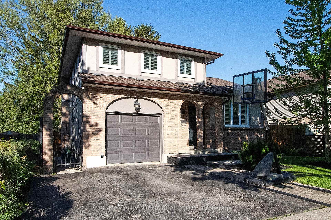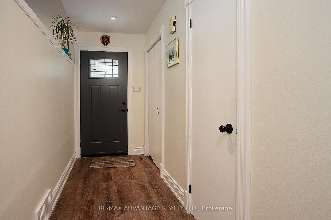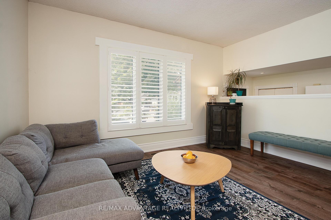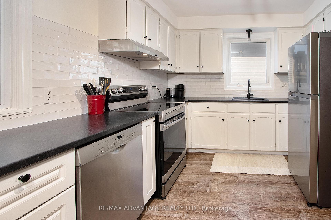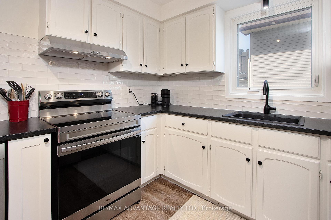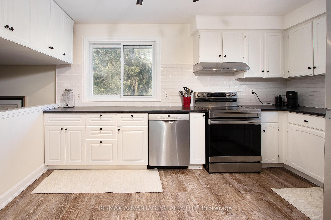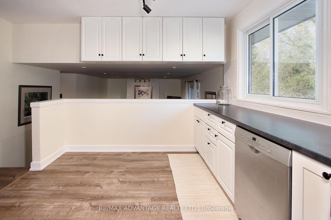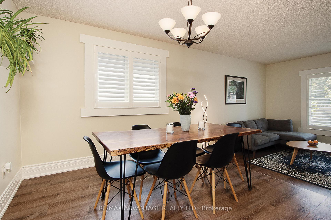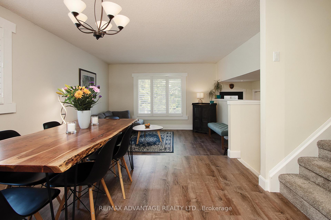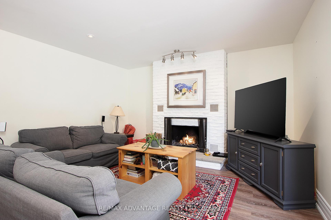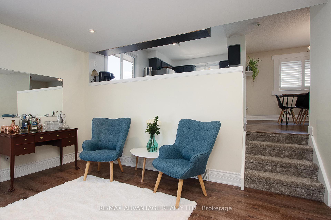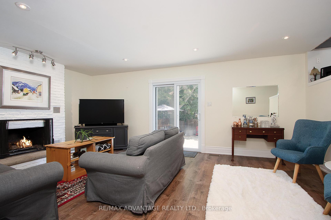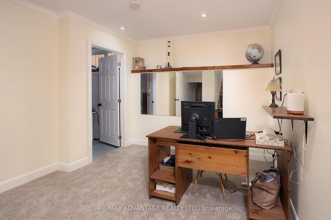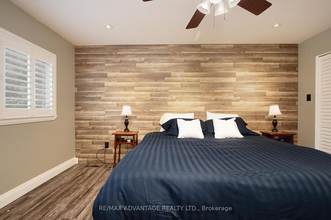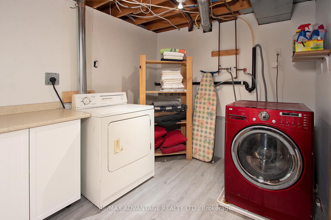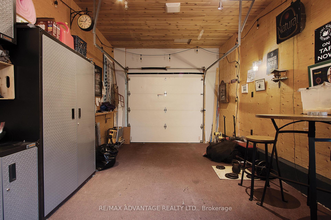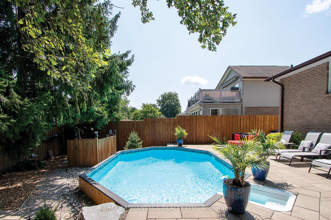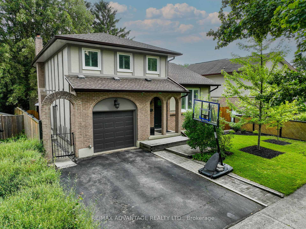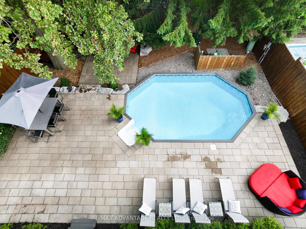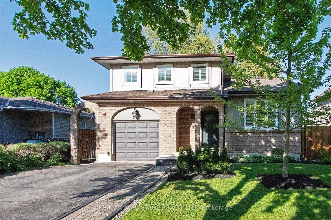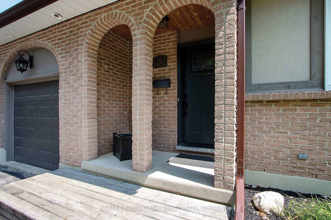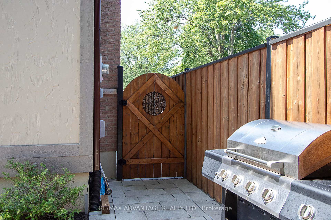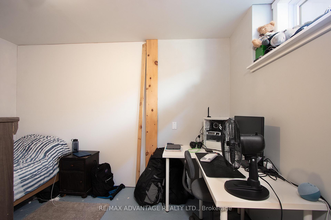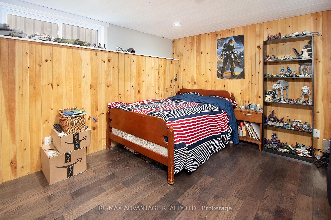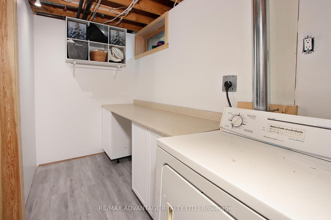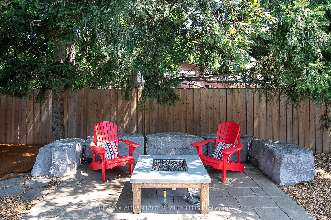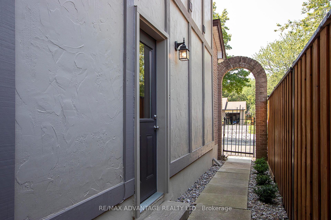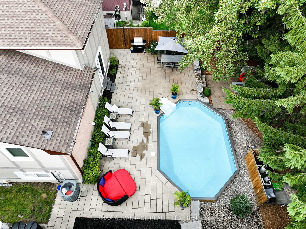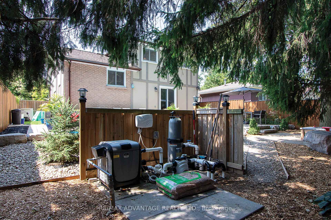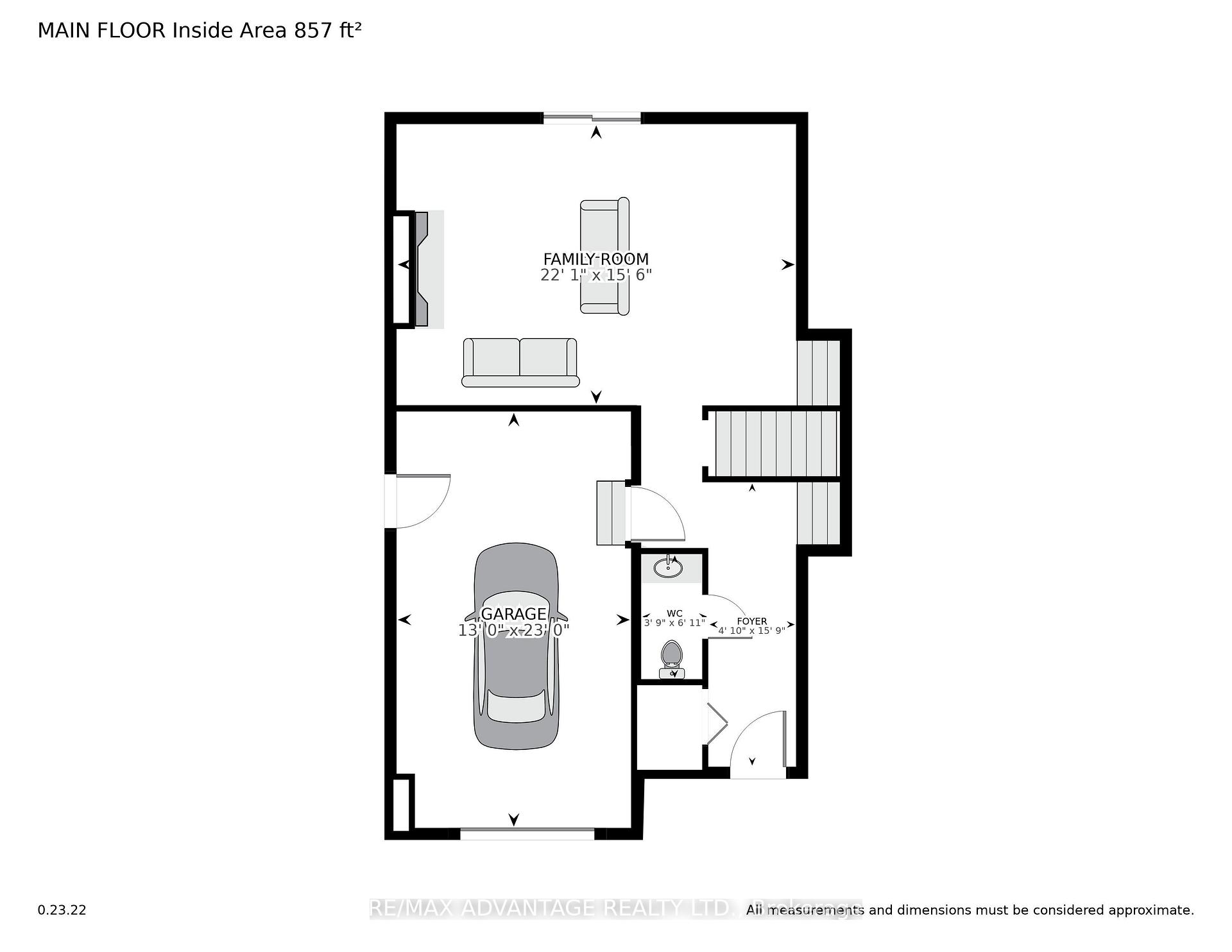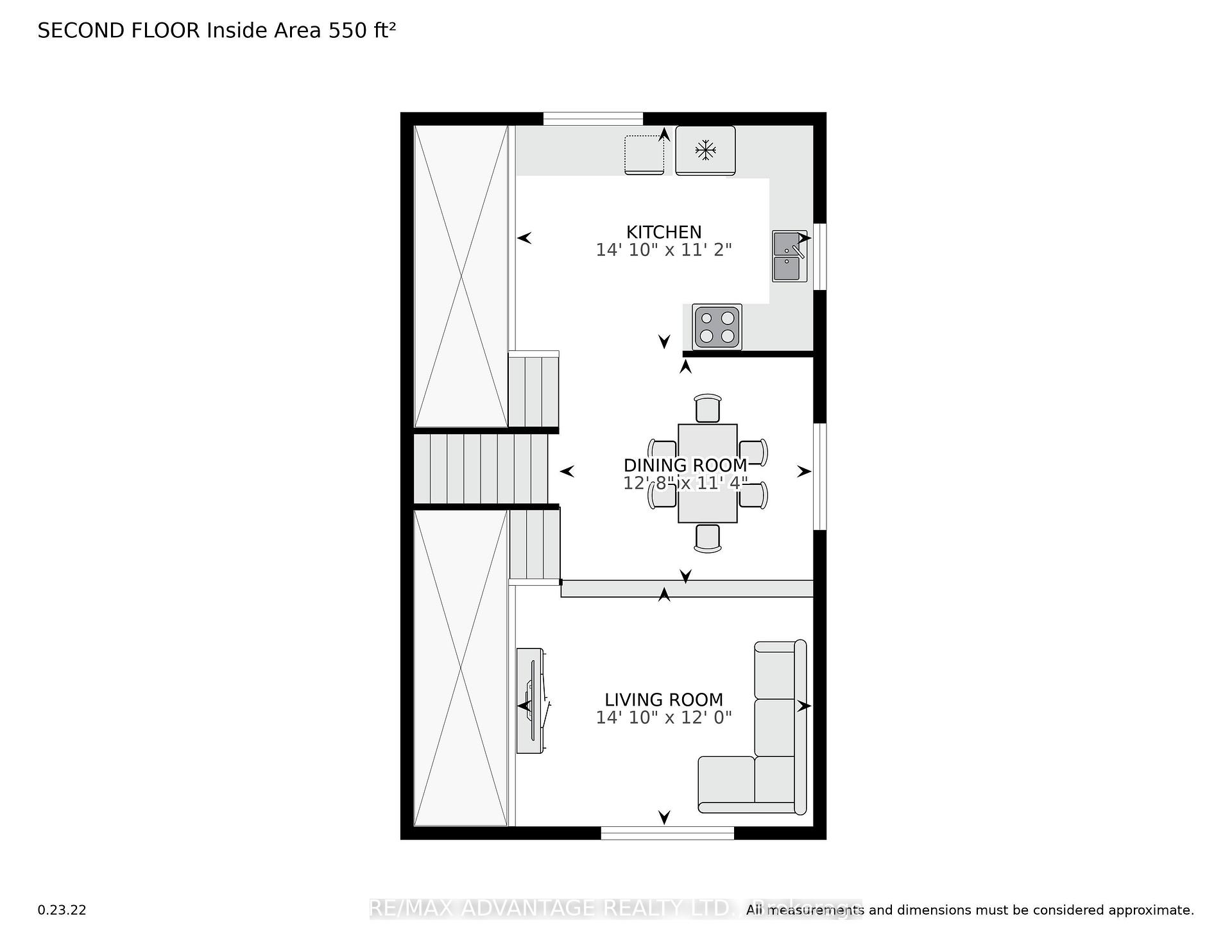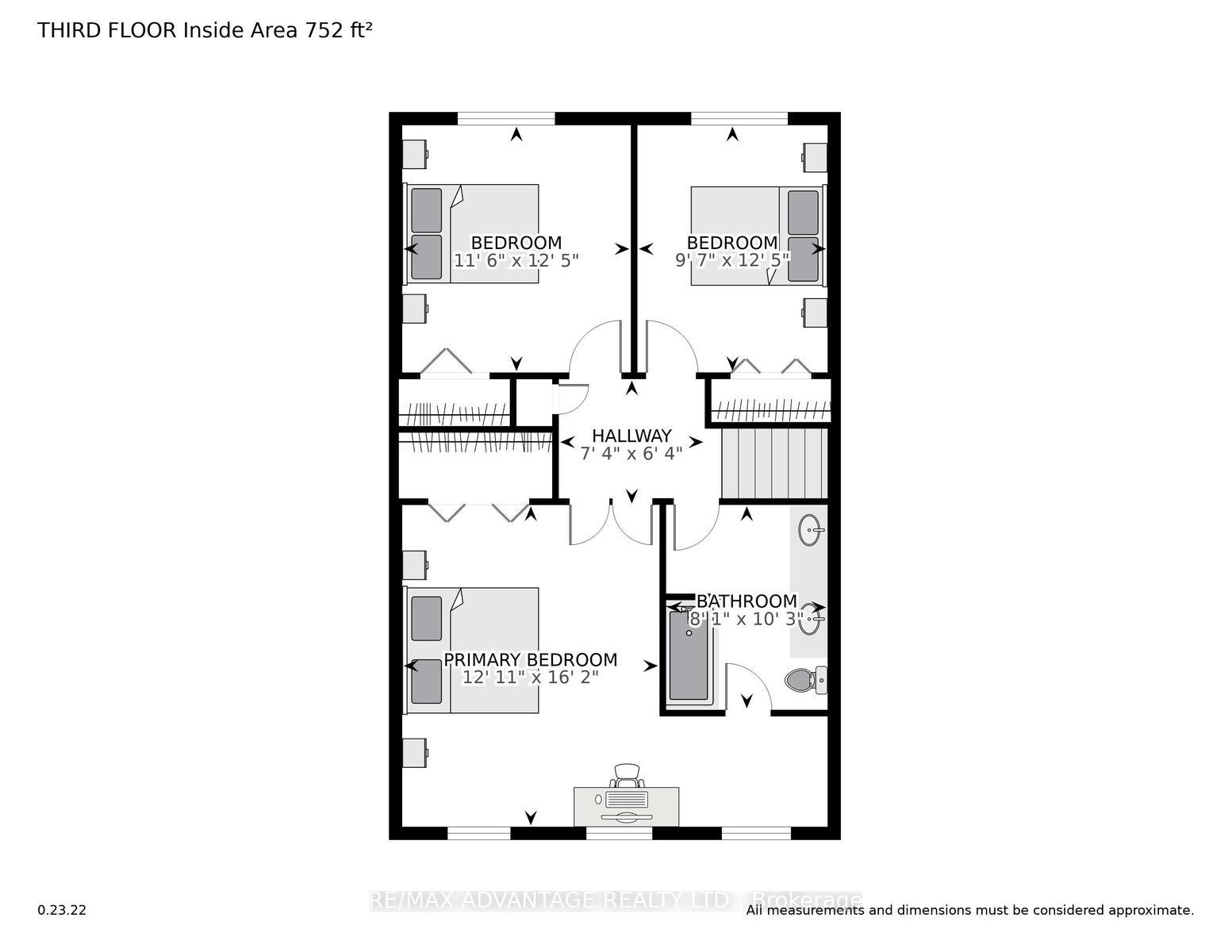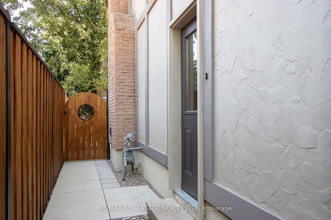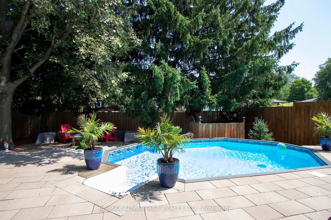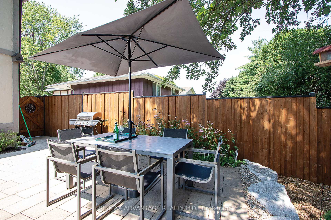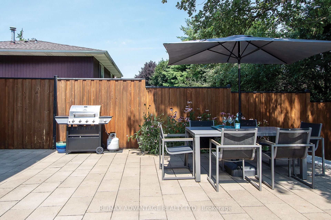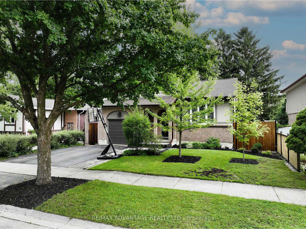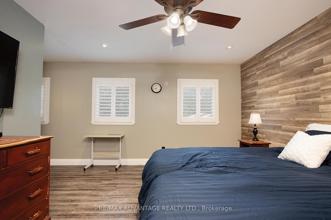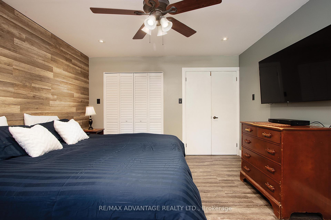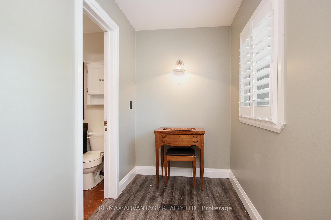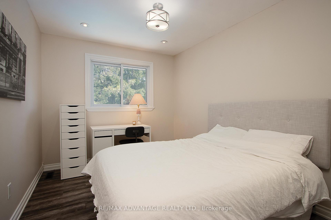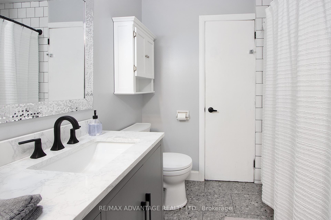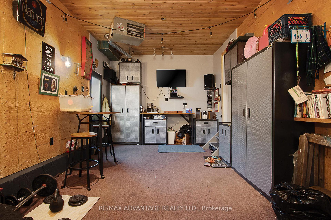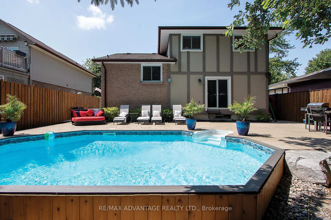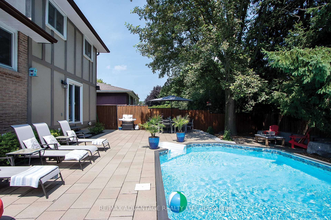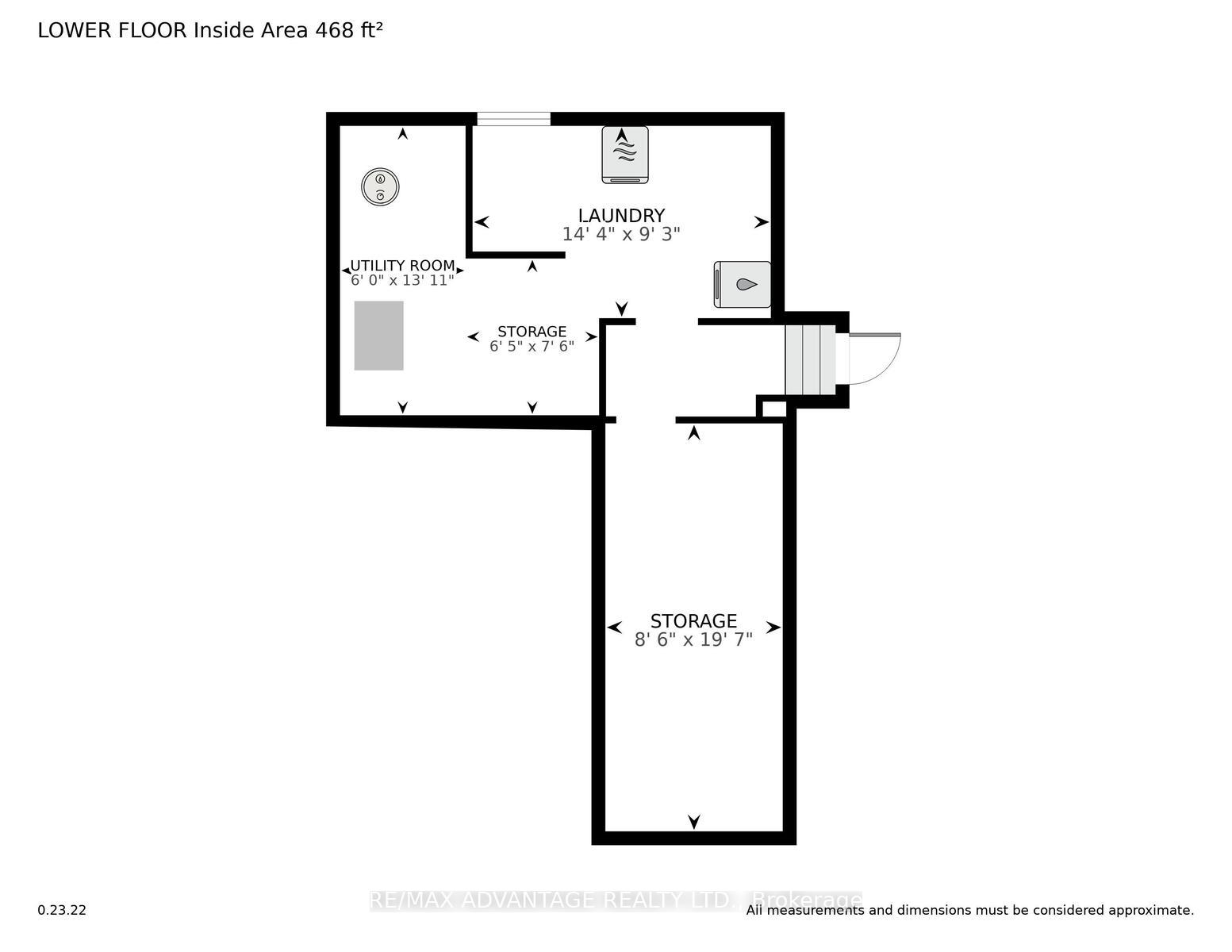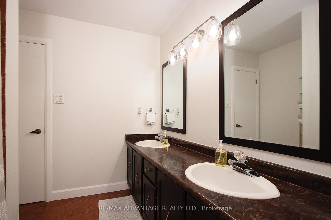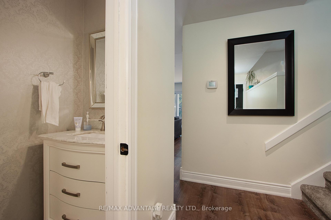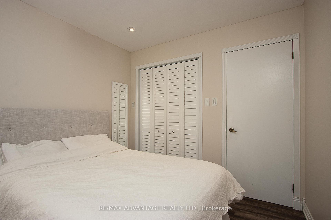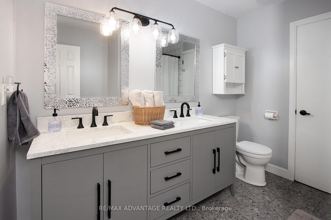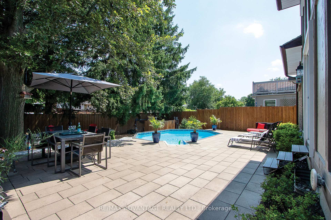$694,500
Available - For Sale
Listing ID: X12155265
25 Winding Way Cres , London North, N6G 3E8, Middlesex
| Welcome to 25 Winding Way Cres in one of North London's most sought-after neighborhoods! This lovingly maintained split-level home is perfect for families of all sizes. The interior features a formal living room, dining room, and a family room with a cozy wood-burning fireplace. The spacious kitchen has been recently updated. Upstairs you will find three bedrooms and a cheater ensuite bath which was remodelled in 2025. The lower level is a versatile space, currently set up with two bedrooms plus an office. Notably, one of the bedrooms has a rough-in bathroom, giving this floor ideal granny-suite potential with the possibility of adding direct access via the garage. The fully fenced backyard is a private oasis, completely transformed with beautiful hardscaping, landscaping, and a heated in-ground pool installed by Pioneer Pools. There's also a gas line in place for a future outdoor kitchen! Don't miss the insulated and heated garage/man cave with a beautiful cedar ceiling. Other recent updates include exterior paint and new siding on the south side and a 200 amp electrical panel. Whitehills offers fantastic schools, parks, beautiful walking trails, shopping, and transit access. The value here is hard to beat. Book your tour today. |
| Price | $694,500 |
| Taxes: | $3901.00 |
| Occupancy: | Owner |
| Address: | 25 Winding Way Cres , London North, N6G 3E8, Middlesex |
| Acreage: | < .50 |
| Directions/Cross Streets: | FANSHAWE W & WONDERLAND N |
| Rooms: | 9 |
| Rooms +: | 5 |
| Bedrooms: | 3 |
| Bedrooms +: | 2 |
| Family Room: | T |
| Basement: | Full, Partially Fi |
| Level/Floor | Room | Length(ft) | Width(ft) | Descriptions | |
| Room 1 | Lower | Bedroom | 12.07 | 12.33 | |
| Room 2 | Lower | Office | 12.17 | 10.59 | |
| Room 3 | Lower | Bedroom | 13.58 | 9.25 | |
| Room 4 | Main | Family Ro | 20.89 | 15.48 | |
| Room 5 | Main | Bathroom | 2 Pc Bath | ||
| Room 6 | Second | Kitchen | 14.83 | 11.15 | |
| Room 7 | Second | Dining Ro | 12.66 | 11.32 | |
| Room 8 | Second | Living Ro | 14.83 | 12 | |
| Room 9 | Third | Primary B | 16.17 | 12.92 | |
| Room 10 | Third | Bathroom | 8.92 | 10.23 | |
| Room 11 | Third | Bedroom | 11.51 | 12.4 | |
| Room 12 | Third | Bedroom | 9.58 | 12.4 |
| Washroom Type | No. of Pieces | Level |
| Washroom Type 1 | 2 | Main |
| Washroom Type 2 | 5 | Third |
| Washroom Type 3 | 0 | |
| Washroom Type 4 | 0 | |
| Washroom Type 5 | 0 |
| Total Area: | 0.00 |
| Approximatly Age: | 31-50 |
| Property Type: | Detached |
| Style: | Sidesplit 5 |
| Exterior: | Wood , Brick |
| Garage Type: | Attached |
| (Parking/)Drive: | Private Do |
| Drive Parking Spaces: | 2 |
| Park #1 | |
| Parking Type: | Private Do |
| Park #2 | |
| Parking Type: | Private Do |
| Pool: | Inground |
| Approximatly Age: | 31-50 |
| Approximatly Square Footage: | 1500-2000 |
| Property Features: | Fenced Yard, Park |
| CAC Included: | N |
| Water Included: | N |
| Cabel TV Included: | N |
| Common Elements Included: | N |
| Heat Included: | N |
| Parking Included: | N |
| Condo Tax Included: | N |
| Building Insurance Included: | N |
| Fireplace/Stove: | Y |
| Heat Type: | Forced Air |
| Central Air Conditioning: | Central Air |
| Central Vac: | N |
| Laundry Level: | Syste |
| Ensuite Laundry: | F |
| Sewers: | Sewer |
| Utilities-Cable: | Y |
| Utilities-Hydro: | Y |
$
%
Years
This calculator is for demonstration purposes only. Always consult a professional
financial advisor before making personal financial decisions.
| Although the information displayed is believed to be accurate, no warranties or representations are made of any kind. |
| RE/MAX ADVANTAGE REALTY LTD. |
|
|

Shaukat Malik, M.Sc
Broker Of Record
Dir:
647-575-1010
Bus:
416-400-9125
Fax:
1-866-516-3444
| Virtual Tour | Book Showing | Email a Friend |
Jump To:
At a Glance:
| Type: | Freehold - Detached |
| Area: | Middlesex |
| Municipality: | London North |
| Neighbourhood: | North F |
| Style: | Sidesplit 5 |
| Approximate Age: | 31-50 |
| Tax: | $3,901 |
| Beds: | 3+2 |
| Baths: | 2 |
| Fireplace: | Y |
| Pool: | Inground |
Locatin Map:
Payment Calculator:

