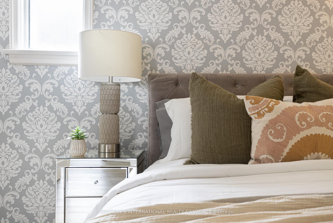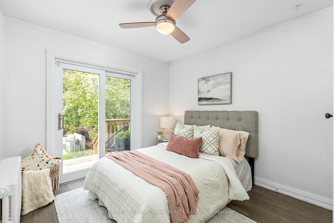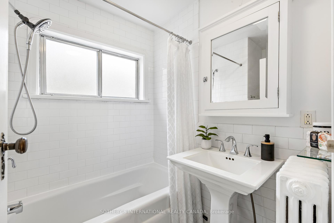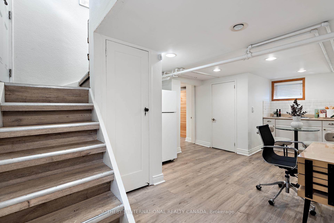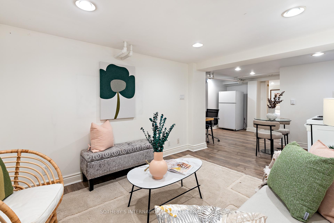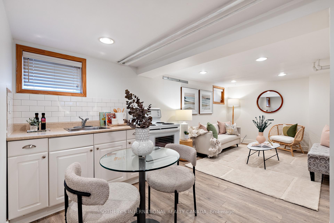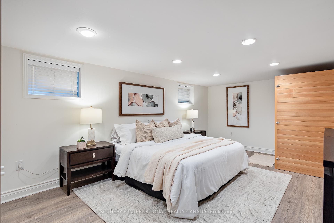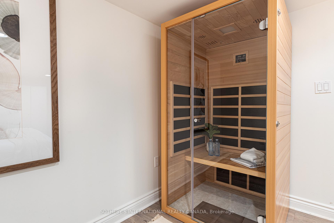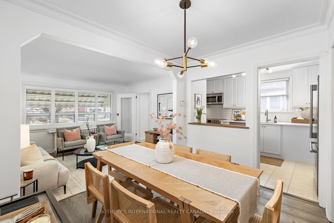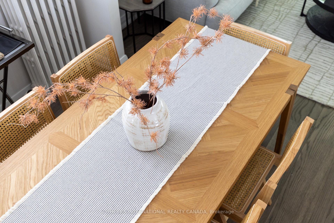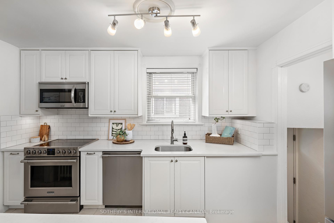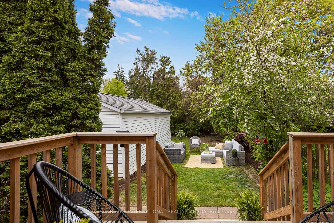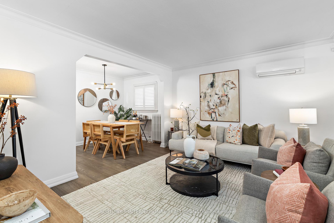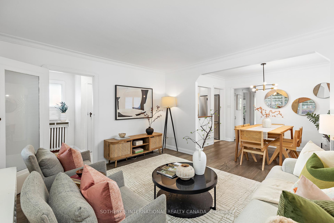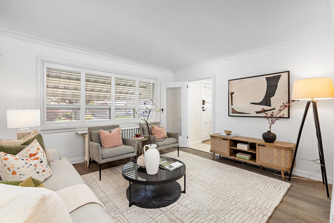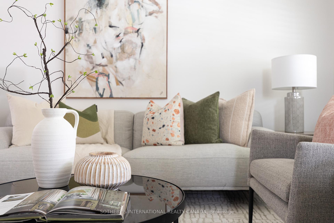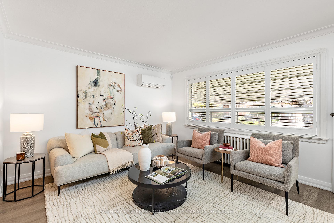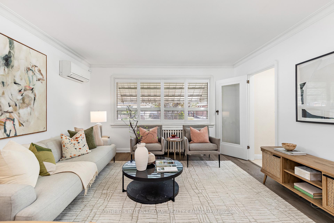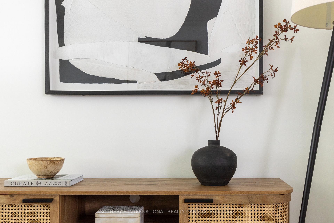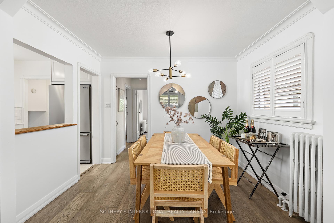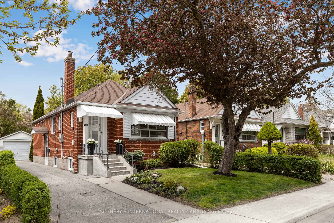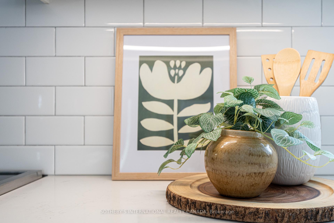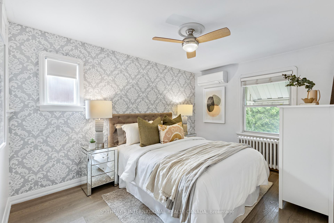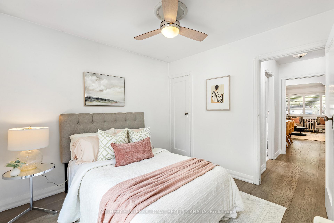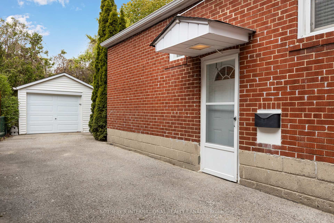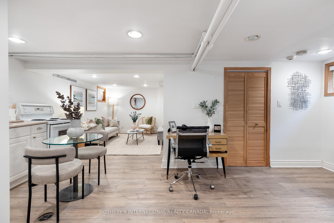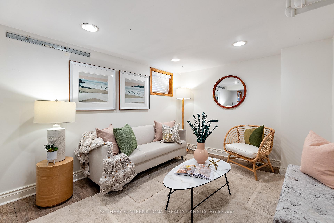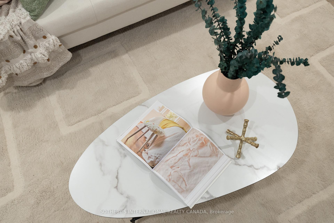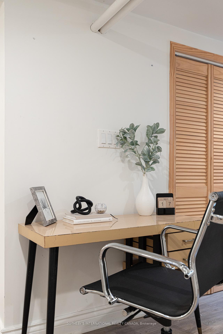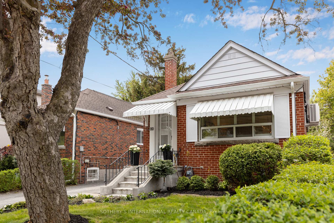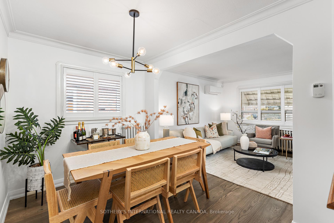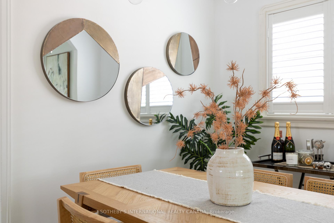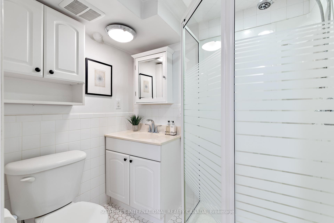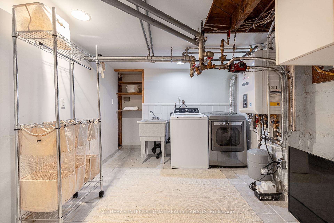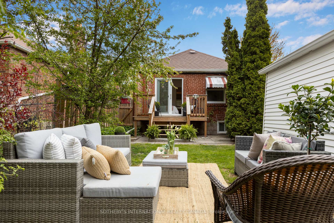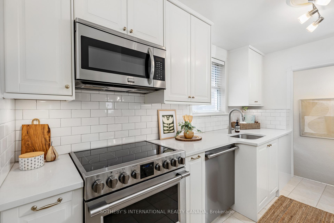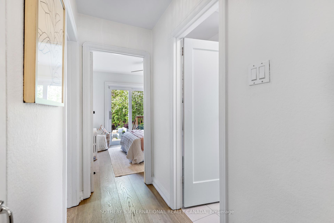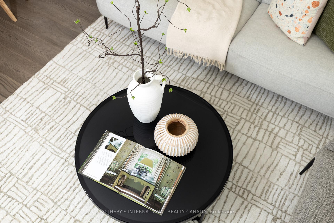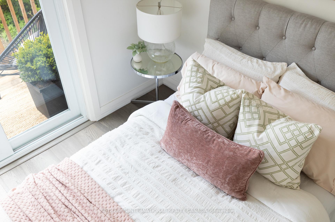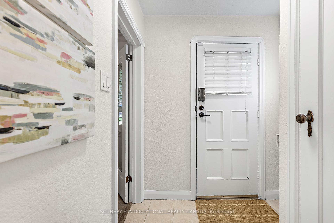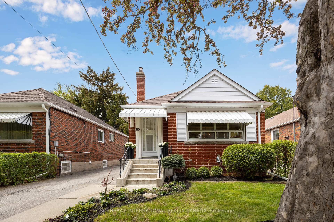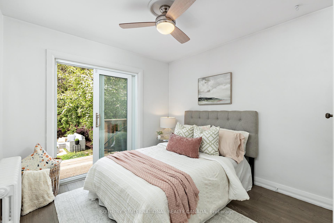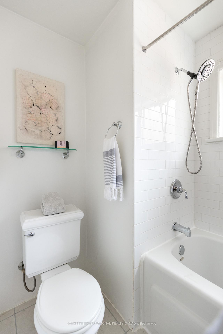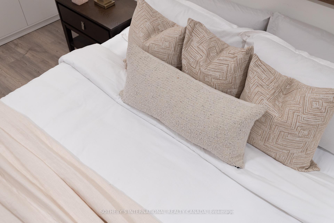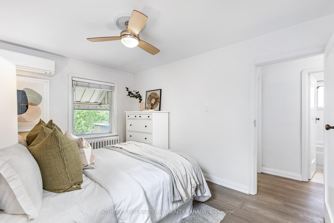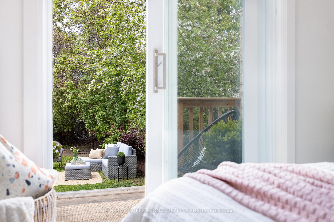$998,000
Available - For Sale
Listing ID: E12149487
80 Cedarcrest Boul , Toronto, M4B 2P3, Toronto
| Exquisite Cozy Chic Bungalow located in a quiet family neighbourhood of East Toronto. Recently updated using timeless classic design and materials . Spacious open living and dining areas for entertaining with a separate yet openly configurated kitchen that allows dialogue between the rooms. 2 large bedrooms on the main level that overlook the backyard. Walk out to deck and private garden oasis. Bright multi functional lower level with separate entrance, includes kitchen, large living area/family room, and very large 3rd bedroom/den. Perfect for extra living space or primary bedroom/teen/inlaw/nanny suite. Separate laundry room with sink and space for storage. Private drive and garage. Convenient location close to schools, transportation, and amenities. Home inspection available. Open House Saturday May 17th and Sunday May 18th 2-4pm. |
| Price | $998,000 |
| Taxes: | $4564.00 |
| Assessment Year: | 2024 |
| Occupancy: | Partial |
| Address: | 80 Cedarcrest Boul , Toronto, M4B 2P3, Toronto |
| Directions/Cross Streets: | St Clair/Victoria Park |
| Rooms: | 5 |
| Rooms +: | 4 |
| Bedrooms: | 2 |
| Bedrooms +: | 1 |
| Family Room: | T |
| Basement: | Finished, Separate Ent |
| Level/Floor | Room | Length(ft) | Width(ft) | Descriptions | |
| Room 1 | Main | Living Ro | 13.45 | 12.23 | Large Window, California Shutters, Plank |
| Room 2 | Main | Dining Ro | 10.86 | 7.77 | Large Window, California Shutters, Plank |
| Room 3 | Main | Kitchen | 8.72 | 13.58 | Stainless Steel Appl, Quartz Counter, Ceramic Floor |
| Room 4 | Main | Primary B | 9.54 | 13.22 | Overlooks Backyard, Large Closet, Plank |
| Room 5 | Main | Bedroom 2 | 10.04 | 9.71 | Overlooks Backyard, Closet, Plank |
| Room 6 | Lower | Kitchen | 19.32 | 23.81 | Combined w/Living, Above Grade Window, Laminate |
| Room 7 | Lower | Living Ro | 19.32 | 23.81 | Combined w/Kitchen, Above Grade Window, Laminate |
| Room 8 | Lower | Bedroom 3 | 10.04 | 12.23 | Large Closet, 3 Pc Bath, Laminate |
| Room 9 | Lower | Laundry | 11.87 | 9.51 | B/I Shelves, Ceramic Floor, Laundry Sink |
| Washroom Type | No. of Pieces | Level |
| Washroom Type 1 | 4 | Main |
| Washroom Type 2 | 3 | Lower |
| Washroom Type 3 | 0 | |
| Washroom Type 4 | 0 | |
| Washroom Type 5 | 0 |
| Total Area: | 0.00 |
| Property Type: | Detached |
| Style: | Bungalow |
| Exterior: | Brick |
| Garage Type: | Detached |
| (Parking/)Drive: | Private |
| Drive Parking Spaces: | 4 |
| Park #1 | |
| Parking Type: | Private |
| Park #2 | |
| Parking Type: | Private |
| Pool: | None |
| Approximatly Square Footage: | 700-1100 |
| CAC Included: | N |
| Water Included: | N |
| Cabel TV Included: | N |
| Common Elements Included: | N |
| Heat Included: | N |
| Parking Included: | N |
| Condo Tax Included: | N |
| Building Insurance Included: | N |
| Fireplace/Stove: | N |
| Heat Type: | Water |
| Central Air Conditioning: | Wall Unit(s |
| Central Vac: | N |
| Laundry Level: | Syste |
| Ensuite Laundry: | F |
| Sewers: | Sewer |
$
%
Years
This calculator is for demonstration purposes only. Always consult a professional
financial advisor before making personal financial decisions.
| Although the information displayed is believed to be accurate, no warranties or representations are made of any kind. |
| SOTHEBY'S INTERNATIONAL REALTY CANADA |
|
|

Shaukat Malik, M.Sc
Broker Of Record
Dir:
647-575-1010
Bus:
416-400-9125
Fax:
1-866-516-3444
| Book Showing | Email a Friend |
Jump To:
At a Glance:
| Type: | Freehold - Detached |
| Area: | Toronto |
| Municipality: | Toronto E03 |
| Neighbourhood: | O'Connor-Parkview |
| Style: | Bungalow |
| Tax: | $4,564 |
| Beds: | 2+1 |
| Baths: | 2 |
| Fireplace: | N |
| Pool: | None |
Locatin Map:
Payment Calculator:

