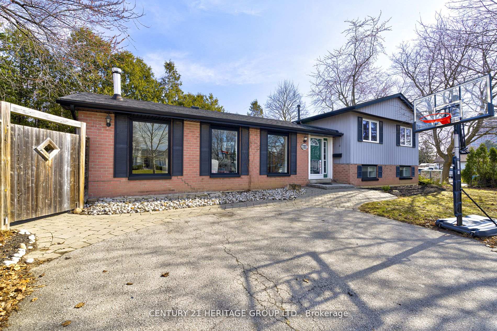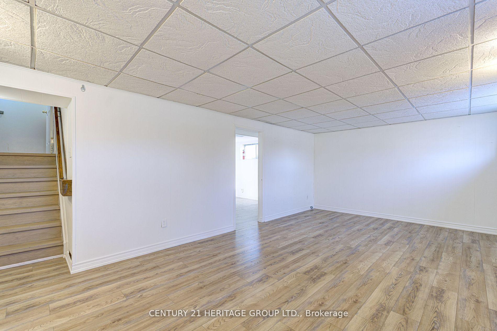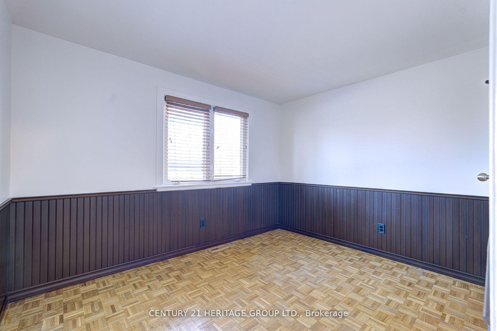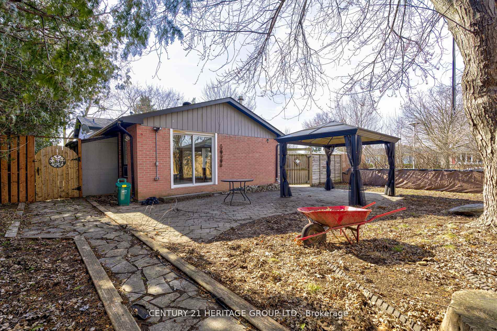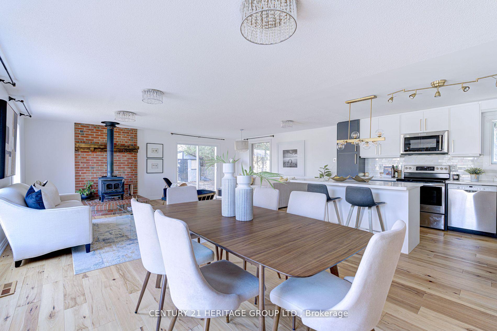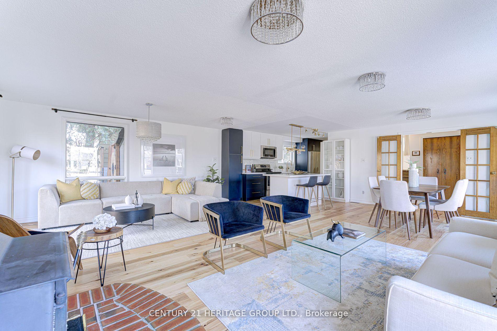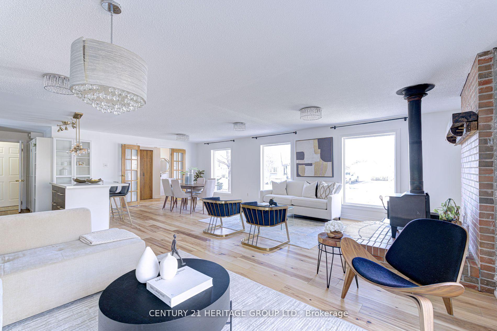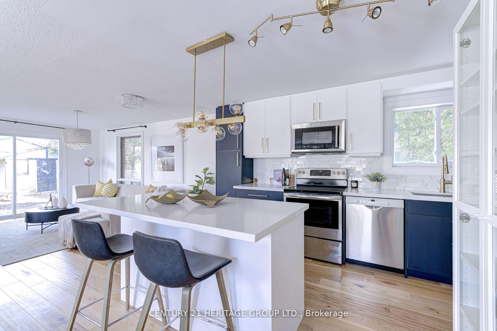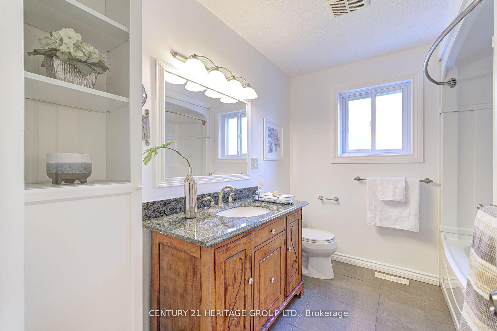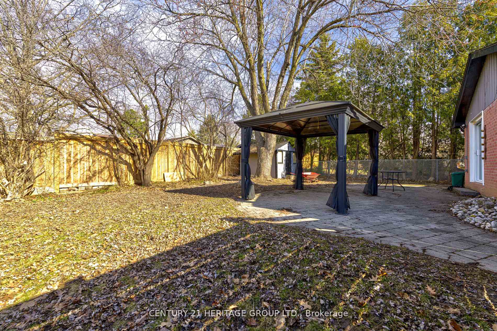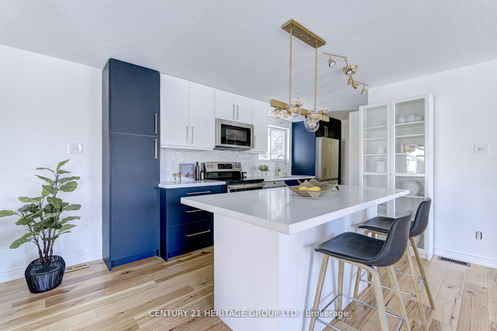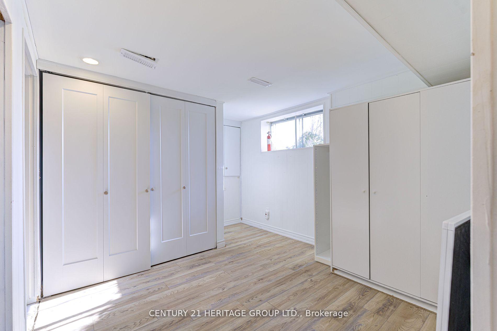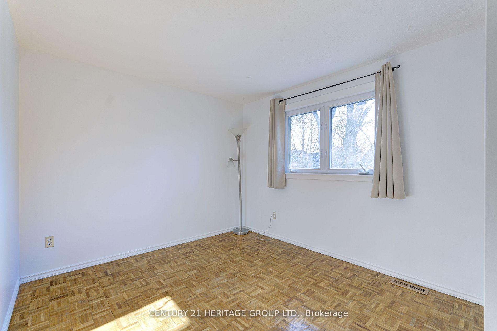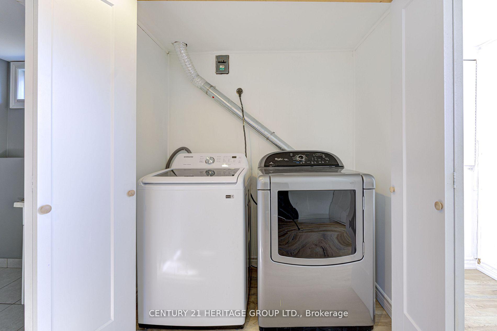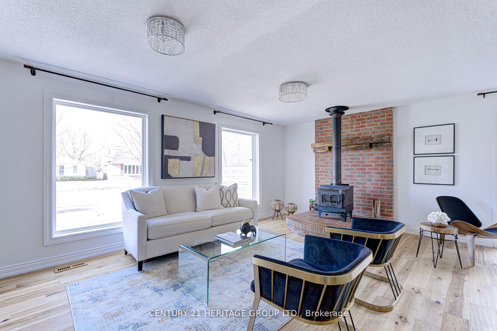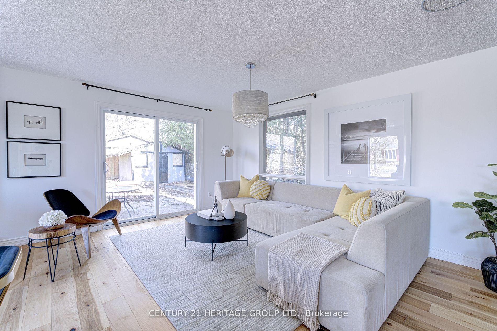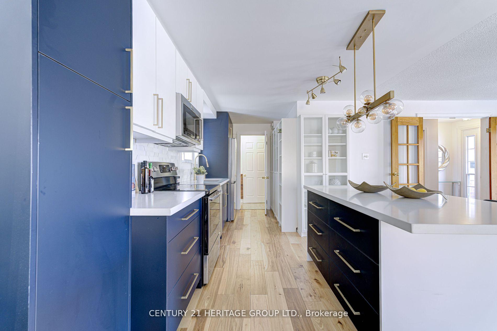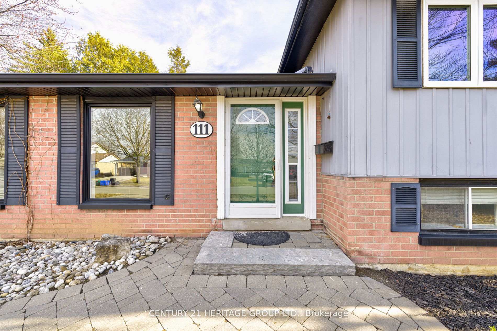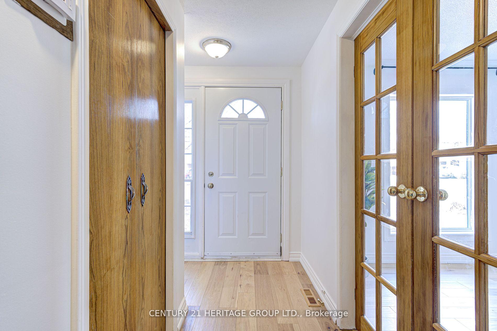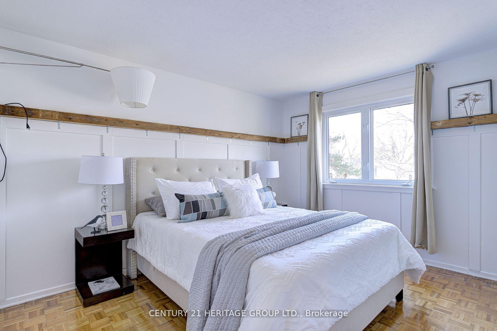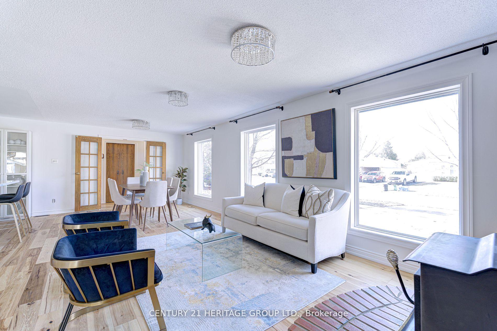$975,000
Available - For Sale
Listing ID: W12117997
111 Lorne Scots Driv , Milton, L9T 2Z5, Halton
| Welcome to 111 Lorne Scots Dr, a beautifully renovated side-split in Milton's sought-after Dorset Park! This bright, spacious home offers modern upgrades, a fantastic layout, and a prime location just steps from Main Street and the GO Station. The open-concept main floor, renovated in 2020, features custom cabinetry, new appliances, and elegant wood flooring. Large windows fill the space with natural light, and a walkout leads to a generous backyard perfect for relaxing or entertaining. Upstairs, three sunlit bedrooms share a full bathroom. The finished basement, with a separate entrance from Nelson Court, includes a private one-bedroom suite with a three-piece bath ideal for guests, extended family, or rental income. The spacious backyard and side yard include two large sheds, great for a workshop or extra storage. Recent upgrades: AC (2023), washer (2022), basement flooring (2022), main floor and kitchen (2021). Move-in ready and perfectly located--don't miss this rare find! |
| Price | $975,000 |
| Taxes: | $3907.00 |
| Occupancy: | Vacant |
| Address: | 111 Lorne Scots Driv , Milton, L9T 2Z5, Halton |
| Directions/Cross Streets: | Woodward & Lorne Scots |
| Rooms: | 6 |
| Rooms +: | 1 |
| Bedrooms: | 3 |
| Bedrooms +: | 1 |
| Family Room: | F |
| Basement: | Separate Ent, Finished |
| Level/Floor | Room | Length(ft) | Width(ft) | Descriptions | |
| Room 1 | Main | Kitchen | 16.4 | 6.79 | Hardwood Floor |
| Room 2 | Main | Dining Ro | 26.24 | 21.32 | Hardwood Floor |
| Room 3 | Main | Living Ro | 26.24 | 21.32 | Hardwood Floor |
| Room 4 | Upper | Primary B | 12.46 | 9.51 | Parquet |
| Room 5 | Upper | Bedroom 2 | 11.48 | 8.86 | Parquet |
| Room 6 | Upper | Bedroom 3 | 11.15 | 9.51 | Parquet |
| Room 7 | Basement | Recreatio | 20.3 | 11.74 | Laminate |
| Washroom Type | No. of Pieces | Level |
| Washroom Type 1 | 2 | Main |
| Washroom Type 2 | 4 | Upper |
| Washroom Type 3 | 3 | Basement |
| Washroom Type 4 | 0 | |
| Washroom Type 5 | 0 |
| Total Area: | 0.00 |
| Property Type: | Detached |
| Style: | Sidesplit 3 |
| Exterior: | Aluminum Siding, Brick |
| Garage Type: | None |
| (Parking/)Drive: | Private |
| Drive Parking Spaces: | 2 |
| Park #1 | |
| Parking Type: | Private |
| Park #2 | |
| Parking Type: | Private |
| Pool: | None |
| Approximatly Square Footage: | 1100-1500 |
| CAC Included: | N |
| Water Included: | N |
| Cabel TV Included: | N |
| Common Elements Included: | N |
| Heat Included: | N |
| Parking Included: | N |
| Condo Tax Included: | N |
| Building Insurance Included: | N |
| Fireplace/Stove: | Y |
| Heat Type: | Forced Air |
| Central Air Conditioning: | Central Air |
| Central Vac: | N |
| Laundry Level: | Syste |
| Ensuite Laundry: | F |
| Elevator Lift: | False |
| Sewers: | Sewer |
$
%
Years
This calculator is for demonstration purposes only. Always consult a professional
financial advisor before making personal financial decisions.
| Although the information displayed is believed to be accurate, no warranties or representations are made of any kind. |
| CENTURY 21 HERITAGE GROUP LTD. |
|
|

Shaukat Malik, M.Sc
Broker Of Record
Dir:
647-575-1010
Bus:
416-400-9125
Fax:
1-866-516-3444
| Book Showing | Email a Friend |
Jump To:
At a Glance:
| Type: | Freehold - Detached |
| Area: | Halton |
| Municipality: | Milton |
| Neighbourhood: | 1031 - DP Dorset Park |
| Style: | Sidesplit 3 |
| Tax: | $3,907 |
| Beds: | 3+1 |
| Baths: | 3 |
| Fireplace: | Y |
| Pool: | None |
Locatin Map:
Payment Calculator:

