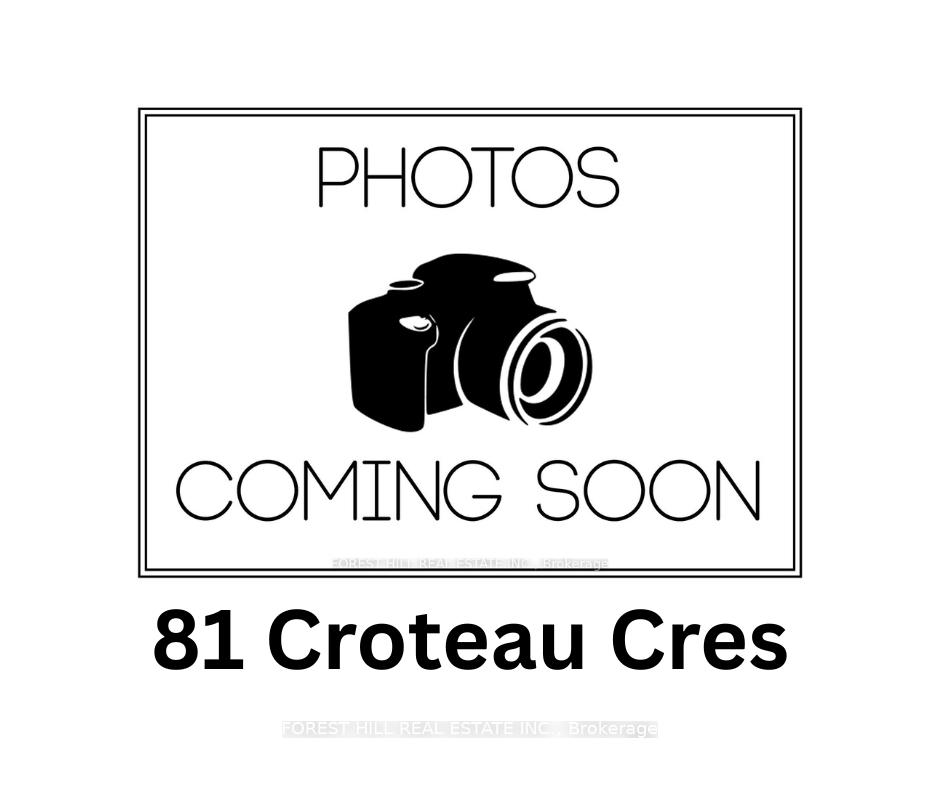$1,399,000
Available - For Sale
Listing ID: N12154807
81 Croteau Cres , Vaughan, L4J 5S8, York

| ****Welcome to this Stunning Upgraded & Well-Maintained 2-Storey Solid Brick****Family Home, $$$ Spent On Upgrades------Situated on a Quiet Crescent & 4+1Bedrooms(2407 sqft----1st/2nd Floors As Per Mpac0 W/ Finished Spacious Bsmt in the Highly Sought Area of Desirable Thornhill Neighborhood-------A Sophisticated Blend of Functional Floorplan & Elegance------This Home Offers an Elevated Living Experience with Open Concept/All Principal Room Sized, Circular Oak Stairs and a Skylight, Bringing in Abundant Natural Light and Largely-Combined of Living/Dining Rooms. The Eat-In Modern Kitchen Boasts Granite Countertops, Stainless Steel Appliances, an Extra Pantry and Custom Cabinetry, Providing Easy Access To a Private Backyard with a Oversized Sundeck**Offering a Warm and Welcoming Atmosphere, Relaxing In the Family Room on the Upper Level, Featuring a South Exposure, Many Windows that Provide Ample Natural Light------Making it Ideal For Both Everyday Living and Entertaining. The 2nd Floor Offers a Formal 4Bedrooms, Primary Bedroom Provides a W/I Closet, B/I Vanity and Renovated-Upgrade Ensuite. The Spacious Rec Room in the Basement Features Above-Grade Windows, a Pleasant Ambiance. There is also a Generous Space for Ample Storage****This Home Has Been Loved By Its Original Owner Since 1987---------Many Upgrades & Super Meticulously-Cared Home-----------Conveniently Located To All Amenities, TTC,Shops,Parks and More--------Super Clean & Sparkling Clean & Greatly-Loved By Its Owner! |
| Price | $1,399,000 |
| Taxes: | $5561.00 |
| Occupancy: | Owner |
| Address: | 81 Croteau Cres , Vaughan, L4J 5S8, York |
| Directions/Cross Streets: | W.Hilda Ave/N.Steeles Ave |
| Rooms: | 10 |
| Rooms +: | 2 |
| Bedrooms: | 4 |
| Bedrooms +: | 0 |
| Family Room: | T |
| Basement: | Finished |
| Level/Floor | Room | Length(ft) | Width(ft) | Descriptions | |
| Room 1 | Main | Foyer | 10 | Mirrored Closet, Ceramic Floor | |
| Room 2 | Main | Living Ro | 18.66 | 10.96 | Hardwood Floor, Moulded Ceiling, Window |
| Room 3 | Main | Dining Ro | 14.83 | 10.92 | Hardwood Floor, Window, Overlooks Backyard |
| Room 4 | Main | Kitchen | 21.02 | 9.58 | Eat-in Kitchen, Updated, Stainless Steel Appl |
| Room 5 | Upper | Family Ro | 19.45 | 16.96 | Fireplace, Broadloom, Moulded Ceiling |
| Room 6 | Main | Laundry | 7.28 | 11.09 | Laundry Sink, Window, Ceramic Floor |
| Room 7 | Second | Primary B | 18.47 | 10.89 | 6 Pc Ensuite, B/I Vanity, Walk-In Closet(s) |
| Room 8 | Second | Bedroom 2 | 10.96 | 10.96 | Broadloom, Closet, Window |
| Room 9 | Second | Bedroom 3 | 9.97 | 10.89 | Broadloom, Closet, Window |
| Room 10 | Second | Bedroom 4 | 8.92 | 10.92 | Broadloom, Closet, Window |
| Room 11 | Basement | Recreatio | 39.95 | 10 | Broadloom, Open Concept |
| Washroom Type | No. of Pieces | Level |
| Washroom Type 1 | 6 | Second |
| Washroom Type 2 | 4 | Second |
| Washroom Type 3 | 2 | Main |
| Washroom Type 4 | 0 | |
| Washroom Type 5 | 0 |
| Total Area: | 0.00 |
| Property Type: | Detached |
| Style: | 2-Storey |
| Exterior: | Brick |
| Garage Type: | Built-In |
| (Parking/)Drive: | Private |
| Drive Parking Spaces: | 4 |
| Park #1 | |
| Parking Type: | Private |
| Park #2 | |
| Parking Type: | Private |
| Pool: | None |
| Approximatly Square Footage: | 2000-2500 |
| Property Features: | Park, Public Transit |
| CAC Included: | N |
| Water Included: | N |
| Cabel TV Included: | N |
| Common Elements Included: | N |
| Heat Included: | N |
| Parking Included: | N |
| Condo Tax Included: | N |
| Building Insurance Included: | N |
| Fireplace/Stove: | Y |
| Heat Type: | Forced Air |
| Central Air Conditioning: | Central Air |
| Central Vac: | N |
| Laundry Level: | Syste |
| Ensuite Laundry: | F |
| Sewers: | Sewer |
| Utilities-Cable: | A |
| Utilities-Hydro: | Y |
$
%
Years
This calculator is for demonstration purposes only. Always consult a professional
financial advisor before making personal financial decisions.
| Although the information displayed is believed to be accurate, no warranties or representations are made of any kind. |
| FOREST HILL REAL ESTATE INC. |
|
|

Shaukat Malik, M.Sc
Broker Of Record
Dir:
647-575-1010
Bus:
416-400-9125
Fax:
1-866-516-3444
| Book Showing | Email a Friend |
Jump To:
At a Glance:
| Type: | Freehold - Detached |
| Area: | York |
| Municipality: | Vaughan |
| Neighbourhood: | Crestwood-Springfarm-Yorkhill |
| Style: | 2-Storey |
| Tax: | $5,561 |
| Beds: | 4 |
| Baths: | 3 |
| Fireplace: | Y |
| Pool: | None |
Locatin Map:
Payment Calculator:



