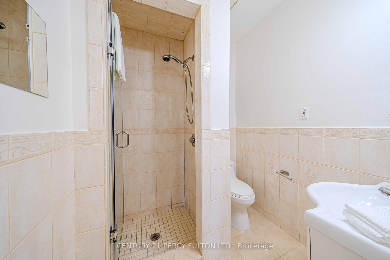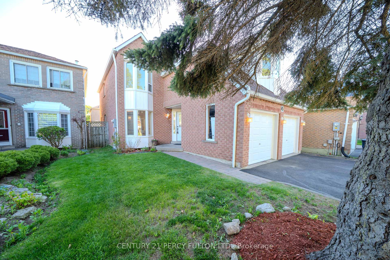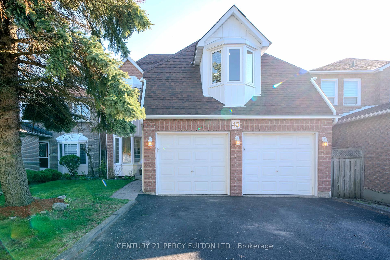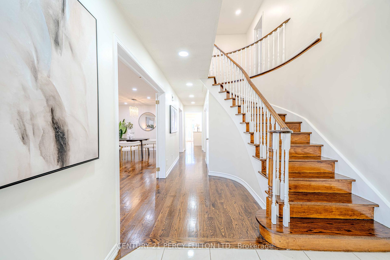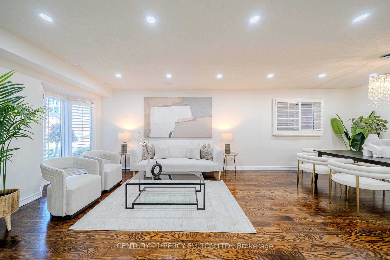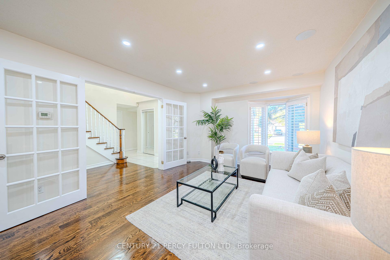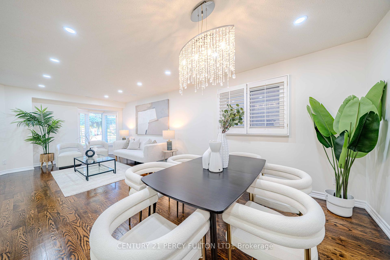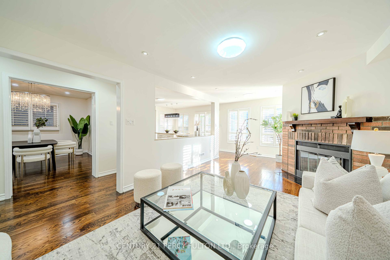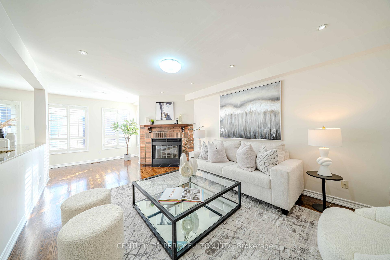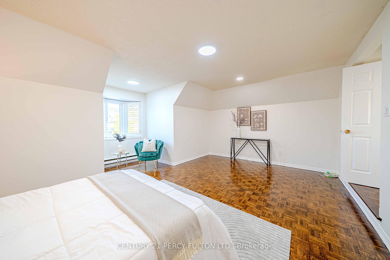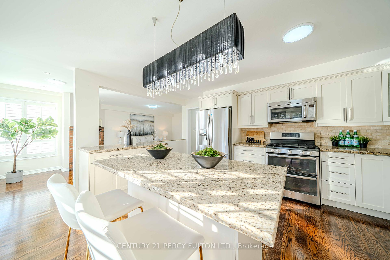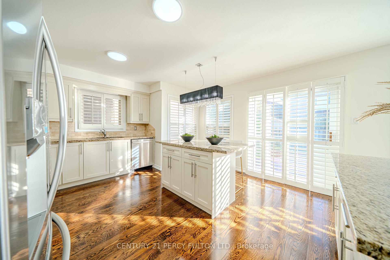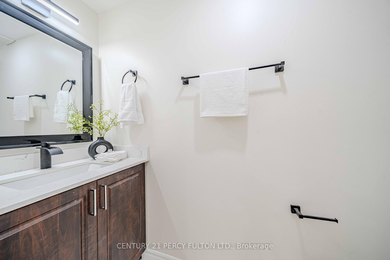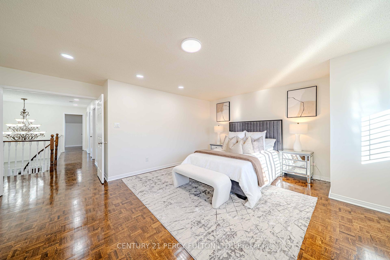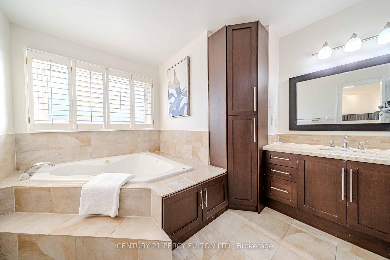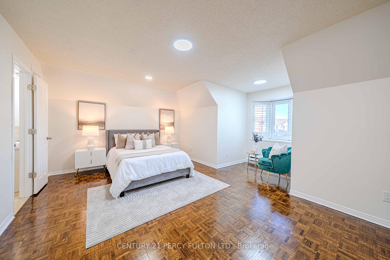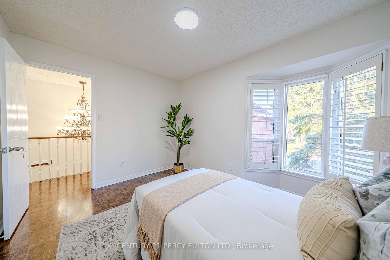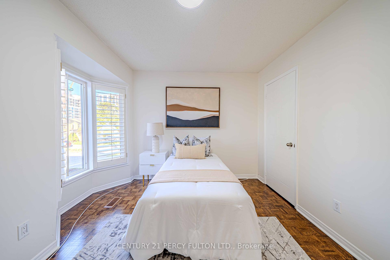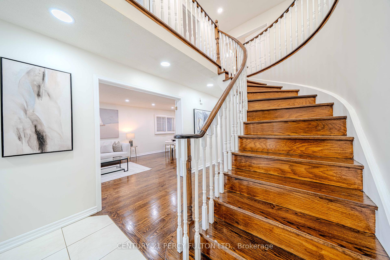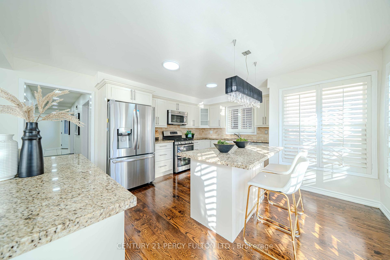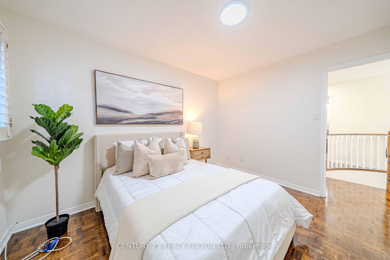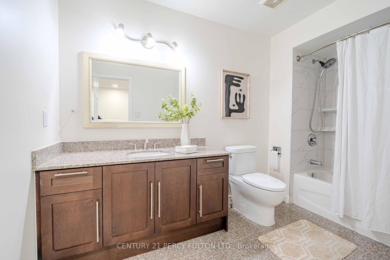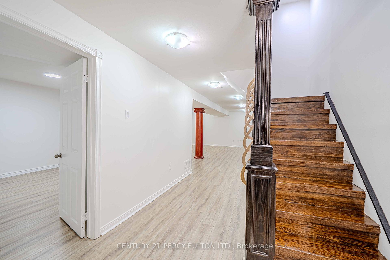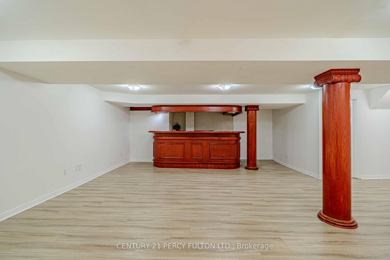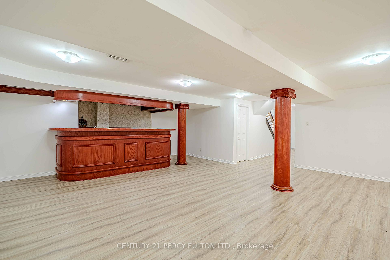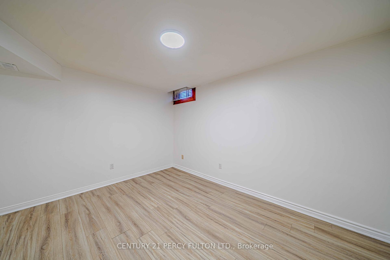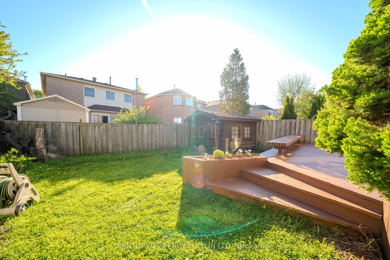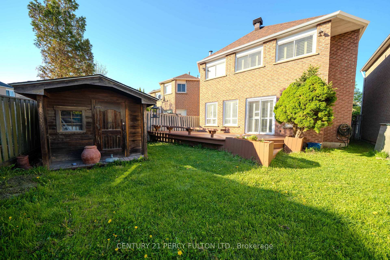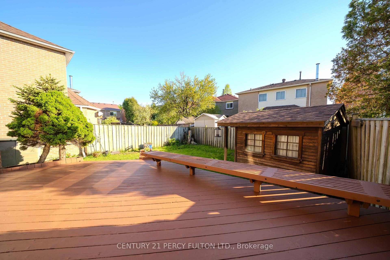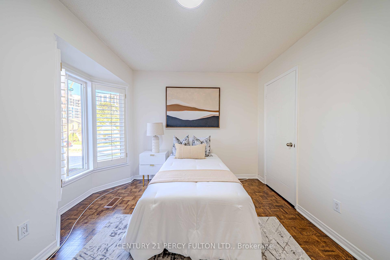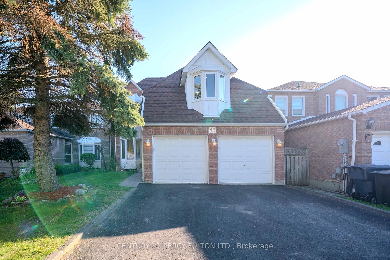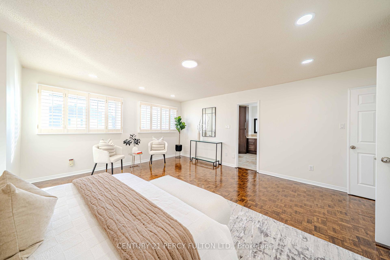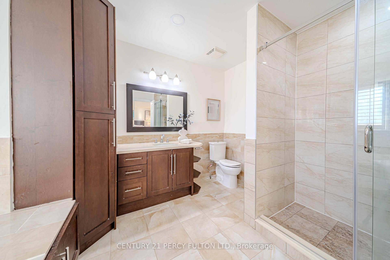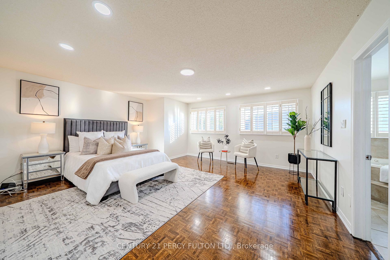$1,199,000
Available - For Sale
Listing ID: E12154841
45 Oak Knolls Cres , Toronto, M1B 4V5, Toronto
| Welcome to this beautifully updated and spacious detached home, nestled in the highly sought-after Rouge Valley area! This bright and inviting residence boasts 2,715 sq ft of luxurious living space, plus an additional 800 sq ft in the finished basement. Featuring 4+1 bedrooms, including two spacious master suites on the second floor, and 5 well-appointed bathrooms, this home is perfect for comfortable multi-generational living. The primary ensuite offers a touch of luxury with a relaxing jacuzzi. The open and airy layout is enhanced by elegant hardwood flooring throughout, adding warmth and sophistication to every room. The kitchen features a granite countertop with an island, perfect for both meal prep and casual dining. Throughout the home, you'll find California shutters, adding a stylish and functional touch. This home has been thoughtfully updated for modern living, including a newer roof, furnace(2024), and upgraded showers in both the primary and guest bathrooms (2022). All eavestroughs were replaced in 2022, ensuring durability and maintenance ease. Conveniently located just minutes from Hwy 401, Rouge Hill GO Station, Rouge Beach, Rouge National Urban Park, U of T Scarborough campus, and the top-rated Rouge Valley Public School, this home combines tranquility with excellent connectivity. With a double car garage and an ideal location, this home offers the perfect blend of comfort, modern updates, and accessibility. Don't miss this incredible opportunity- schedule your viewing today! |
| Price | $1,199,000 |
| Taxes: | $5235.92 |
| Occupancy: | Vacant |
| Address: | 45 Oak Knolls Cres , Toronto, M1B 4V5, Toronto |
| Directions/Cross Streets: | Port Union Rd/Sheppard Ave E |
| Rooms: | 9 |
| Rooms +: | 3 |
| Bedrooms: | 4 |
| Bedrooms +: | 1 |
| Family Room: | T |
| Basement: | Finished |
| Level/Floor | Room | Length(ft) | Width(ft) | Descriptions | |
| Room 1 | Main | Living Ro | 12.46 | 11.58 | Hardwood Floor, French Doors, Combined w/Dining |
| Room 2 | Main | Dining Ro | 12.14 | 11.58 | Hardwood Floor, French Doors, Combined w/Living |
| Room 3 | Main | Kitchen | 16.01 | 14.1 | Hardwood Floor, Centre Island, W/O To Deck |
| Room 4 | Main | Family Ro | 20.43 | 11.81 | Hardwood Floor, Fireplace, Pot Lights |
| Room 5 | Main | Laundry | 9.84 | 6.07 | Ceramic Floor, Access To Garage |
| Room 6 | Second | Primary B | 19.02 | 17.71 | Wood, 5 Pc Ensuite, Walk-In Closet(s) |
| Room 7 | Second | Bedroom 2 | 19.02 | 16.73 | Wood, 3 Pc Ensuite, Bay Window |
| Room 8 | Second | Bedroom 3 | 12.14 | 9.84 | Wood, 4 Pc Bath, Closet |
| Room 9 | Second | Bedroom 4 | 12.14 | 9.45 | Wood, Bay Window, Closet |
| Room 10 | Basement | Bedroom 5 | 12.46 | 11.58 | Laminate, Above Grade Window, Closet |
| Room 11 | Basement | Recreatio | 22.63 | 20.01 | Laminate, Wet Bar, Above Grade Window |
| Room 12 | Basement | Utility R | 11.58 | 4.26 | Laminate, 3 Pc Bath |
| Washroom Type | No. of Pieces | Level |
| Washroom Type 1 | 5 | Second |
| Washroom Type 2 | 4 | Second |
| Washroom Type 3 | 3 | Second |
| Washroom Type 4 | 2 | Main |
| Washroom Type 5 | 3 | Basement |
| Total Area: | 0.00 |
| Property Type: | Detached |
| Style: | 2-Storey |
| Exterior: | Brick |
| Garage Type: | Attached |
| (Parking/)Drive: | Private |
| Drive Parking Spaces: | 2 |
| Park #1 | |
| Parking Type: | Private |
| Park #2 | |
| Parking Type: | Private |
| Pool: | None |
| Other Structures: | Garden Shed |
| Approximatly Square Footage: | 2500-3000 |
| Property Features: | Fenced Yard, Park |
| CAC Included: | N |
| Water Included: | N |
| Cabel TV Included: | N |
| Common Elements Included: | N |
| Heat Included: | N |
| Parking Included: | N |
| Condo Tax Included: | N |
| Building Insurance Included: | N |
| Fireplace/Stove: | Y |
| Heat Type: | Forced Air |
| Central Air Conditioning: | Central Air |
| Central Vac: | N |
| Laundry Level: | Syste |
| Ensuite Laundry: | F |
| Sewers: | Sewer |
$
%
Years
This calculator is for demonstration purposes only. Always consult a professional
financial advisor before making personal financial decisions.
| Although the information displayed is believed to be accurate, no warranties or representations are made of any kind. |
| CENTURY 21 PERCY FULTON LTD. |
|
|

Shaukat Malik, M.Sc
Broker Of Record
Dir:
647-575-1010
Bus:
416-400-9125
Fax:
1-866-516-3444
| Book Showing | Email a Friend |
Jump To:
At a Glance:
| Type: | Freehold - Detached |
| Area: | Toronto |
| Municipality: | Toronto E11 |
| Neighbourhood: | Rouge E11 |
| Style: | 2-Storey |
| Tax: | $5,235.92 |
| Beds: | 4+1 |
| Baths: | 5 |
| Fireplace: | Y |
| Pool: | None |
Locatin Map:
Payment Calculator:

