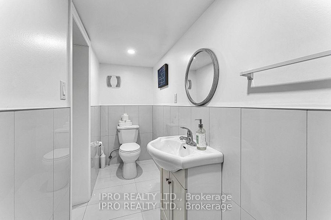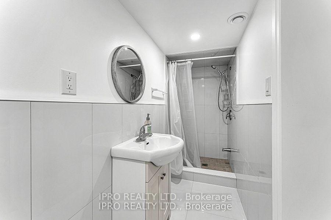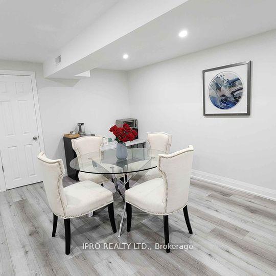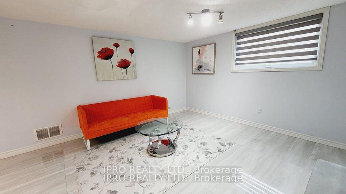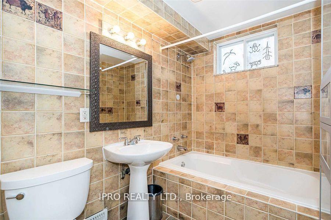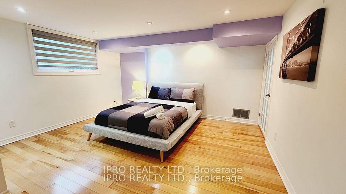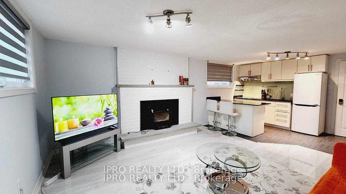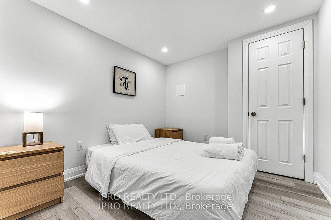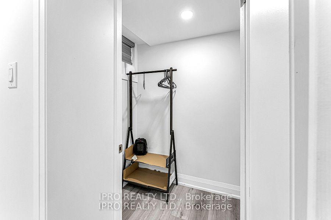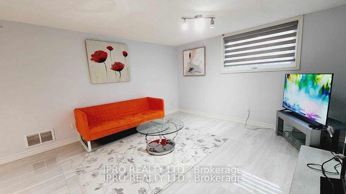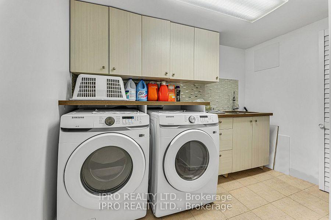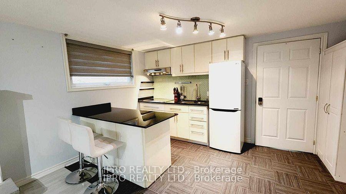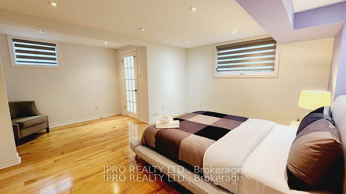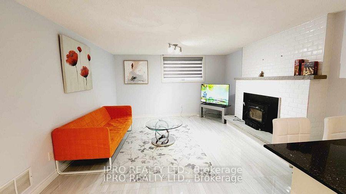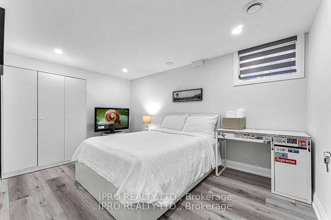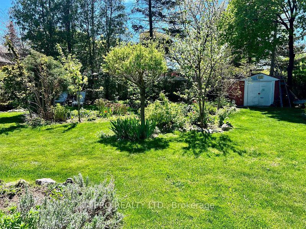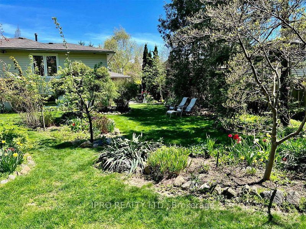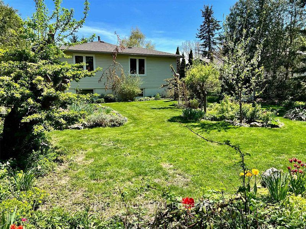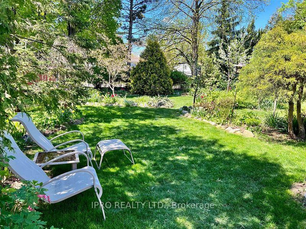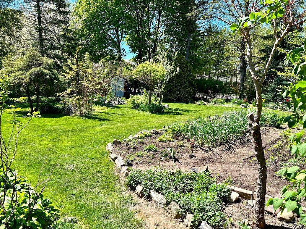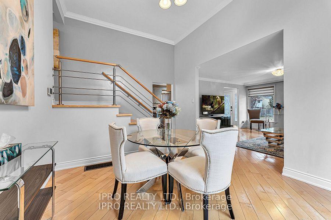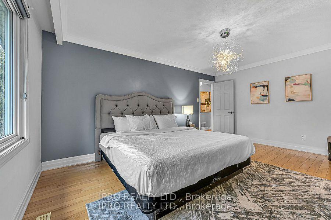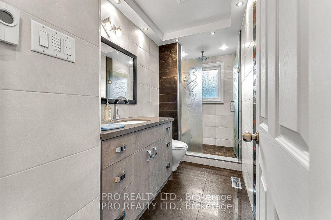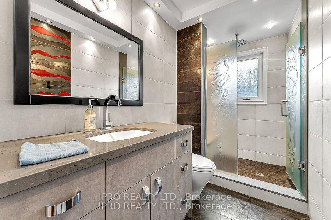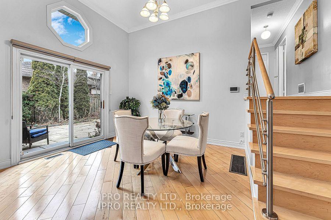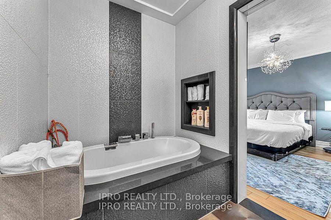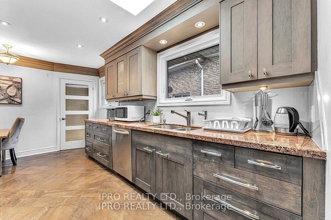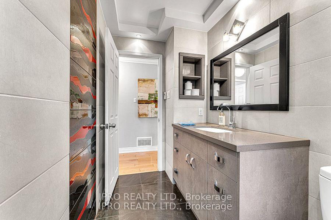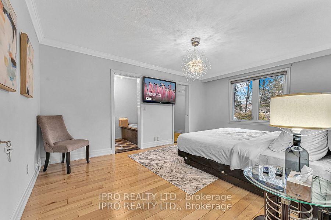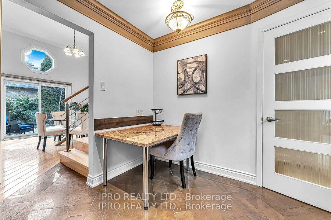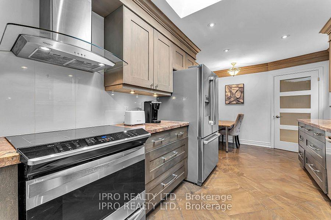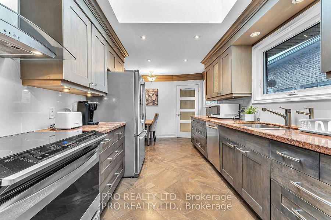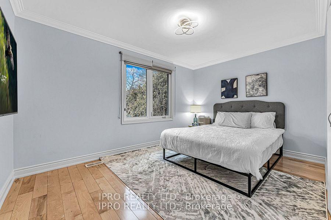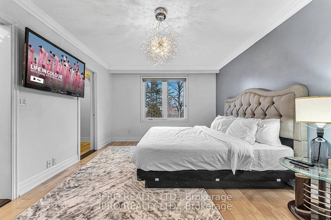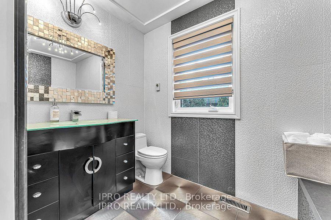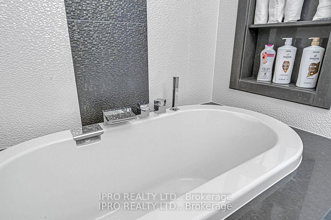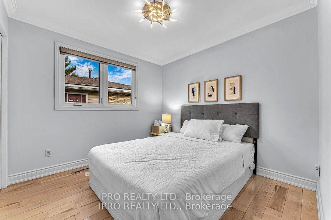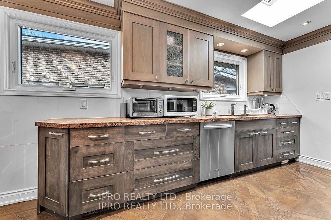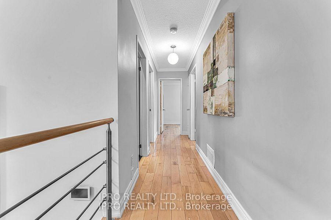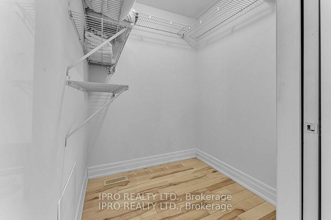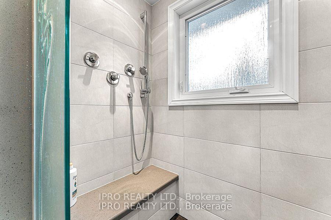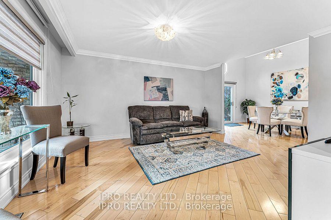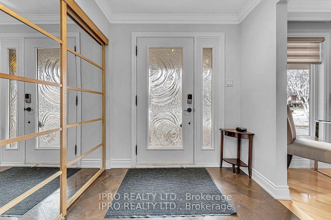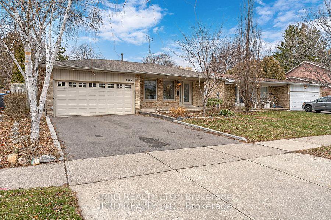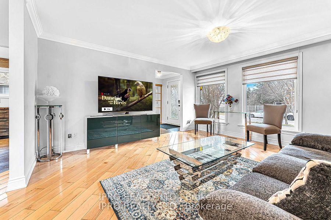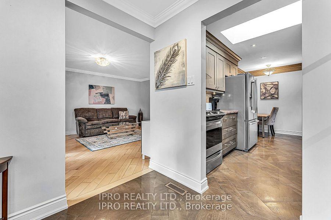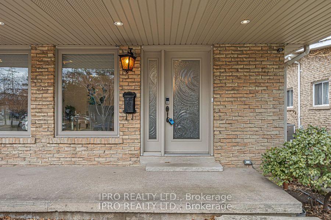$1,399,000
Available - For Sale
Listing ID: W12126803
2595 Windjammer Road , Mississauga, L5L 1H7, Peel
| Located in the heart of Erin Mills, this stunning detached home offers an exceptional blend of comfort and convenience. Boasting 4+2 bedrooms and 4 bathrooms, its unique layout is designed for both style and functionality. The kitchen features a beautiful skylight and modern pot lights, while the dining room impresses with soaring 12-foot ceilings and a walkout to the patio. The master bedroom comes complete with a spacious 3-piece ensuite and a good size walk-in closet. A double-car garage provides direct access to the backyard, and the expansive, park-like garden offers plenty of space for children and pets to play. A separate entrance leads to the lower level and basement, enhancing the homes versatility. With quick access to Highway 403 and QEW, and close proximity to public transit, top-rated schools, parks, and Erin Mills Town Centre, this property is perfectly situated. As an outstanding income opportunity, the home has been divided into three rental units, generating $7,600 in monthly income, with tenants covering all utilities. A true gem in Erin Mills! |
| Price | $1,399,000 |
| Taxes: | $7431.20 |
| Occupancy: | Owner |
| Address: | 2595 Windjammer Road , Mississauga, L5L 1H7, Peel |
| Directions/Cross Streets: | Glen Erin Dr/The Collegeway |
| Rooms: | 8 |
| Rooms +: | 2 |
| Bedrooms: | 4 |
| Bedrooms +: | 2 |
| Family Room: | T |
| Basement: | Finished, Separate Ent |
| Level/Floor | Room | Length(ft) | Width(ft) | Descriptions | |
| Room 1 | Main | Living Ro | 15.09 | 13.48 | Hardwood Floor, Combined w/Dining, Large Window |
| Room 2 | Main | Dining Ro | 11.64 | 11.15 | Hardwood Floor, Cathedral Ceiling(s), W/O To Patio |
| Room 3 | Main | Kitchen | 15.91 | 9.12 | Ceramic Floor, Modern Kitchen, Skylight |
| Room 4 | Main | Foyer | 6.99 | 6.23 | Ceramic Floor, Double Closet, W/O To Porch |
| Room 5 | Upper | Primary B | 16.47 | 11.64 | Hardwood Floor, Walk-In Closet(s), 3 Pc Ensuite |
| Room 6 | Upper | Bedroom 2 | 13.78 | 9.68 | Hardwood Floor, Window, Closet |
| Room 7 | Upper | Bedroom 3 | 9.61 | 9.51 | Hardwood Floor, Window, Closet |
| Room 8 | Lower | Family Ro | 21.12 | 13.12 | Ceramic Floor, Fireplace, Combined w/Kitchen |
| Room 9 | Lower | Bedroom 4 | 17.29 | 14.53 | Hardwood Floor, Walk-In Closet(s), 4 Pc Ensuite |
| Room 10 | Basement | Recreatio | 15.19 | 12.46 | Vinyl Floor, Combined w/Kitchen |
| Room 11 | Basement | Bedroom | Vinyl Floor, Window, Closet | ||
| Room 12 | Basement | Bedroom | Vinyl Floor, Walk-In Closet(s) |
| Washroom Type | No. of Pieces | Level |
| Washroom Type 1 | 4 | Upper |
| Washroom Type 2 | 3 | Upper |
| Washroom Type 3 | 4 | Lower |
| Washroom Type 4 | 3 | Basement |
| Washroom Type 5 | 0 |
| Total Area: | 0.00 |
| Property Type: | Detached |
| Style: | Backsplit 4 |
| Exterior: | Aluminum Siding, Brick |
| Garage Type: | Built-In |
| (Parking/)Drive: | Private Do |
| Drive Parking Spaces: | 2 |
| Park #1 | |
| Parking Type: | Private Do |
| Park #2 | |
| Parking Type: | Private Do |
| Pool: | None |
| Other Structures: | Garden Shed |
| Approximatly Square Footage: | 1100-1500 |
| Property Features: | Fenced Yard, Public Transit |
| CAC Included: | N |
| Water Included: | N |
| Cabel TV Included: | N |
| Common Elements Included: | N |
| Heat Included: | N |
| Parking Included: | N |
| Condo Tax Included: | N |
| Building Insurance Included: | N |
| Fireplace/Stove: | Y |
| Heat Type: | Forced Air |
| Central Air Conditioning: | Central Air |
| Central Vac: | N |
| Laundry Level: | Syste |
| Ensuite Laundry: | F |
| Sewers: | Sewer |
$
%
Years
This calculator is for demonstration purposes only. Always consult a professional
financial advisor before making personal financial decisions.
| Although the information displayed is believed to be accurate, no warranties or representations are made of any kind. |
| IPRO REALTY LTD. |
|
|

Shaukat Malik, M.Sc
Broker Of Record
Dir:
647-575-1010
Bus:
416-400-9125
Fax:
1-866-516-3444
| Book Showing | Email a Friend |
Jump To:
At a Glance:
| Type: | Freehold - Detached |
| Area: | Peel |
| Municipality: | Mississauga |
| Neighbourhood: | Erin Mills |
| Style: | Backsplit 4 |
| Tax: | $7,431.2 |
| Beds: | 4+2 |
| Baths: | 4 |
| Fireplace: | Y |
| Pool: | None |
Locatin Map:
Payment Calculator:

