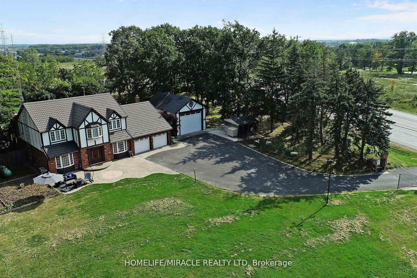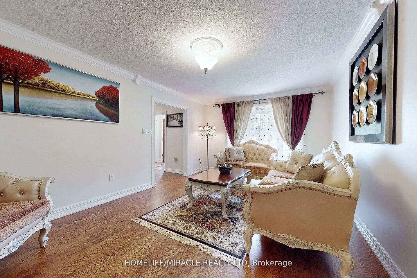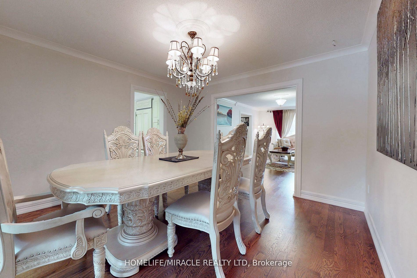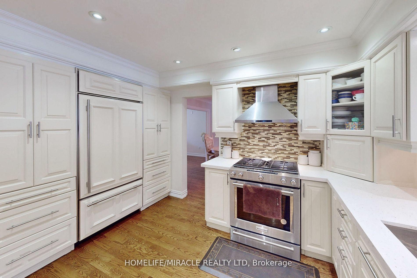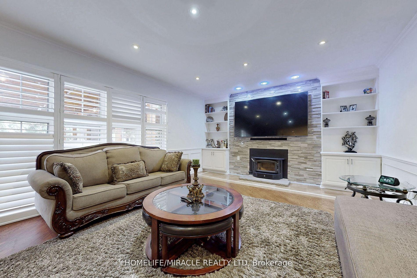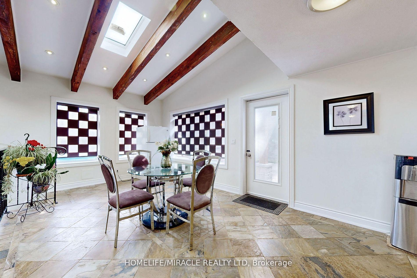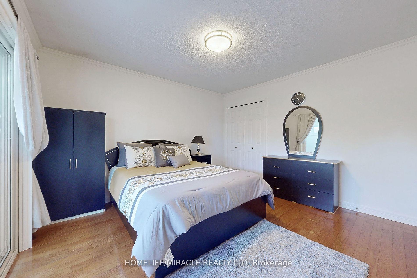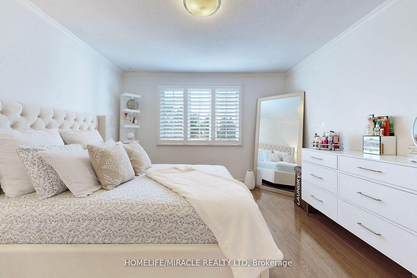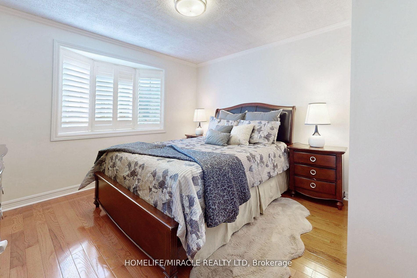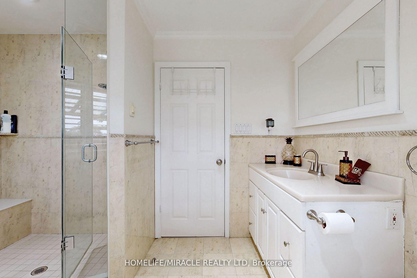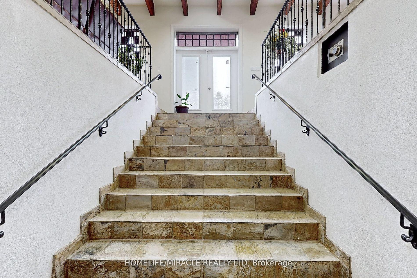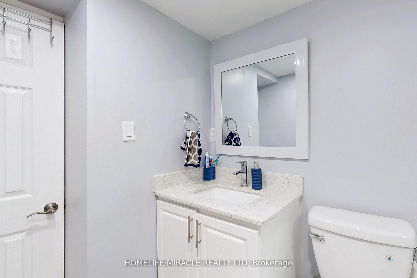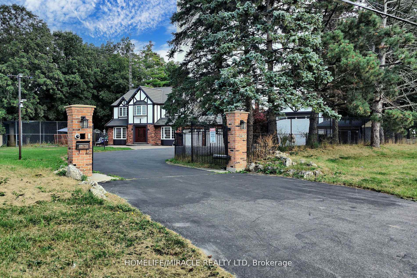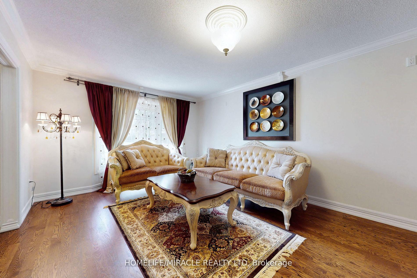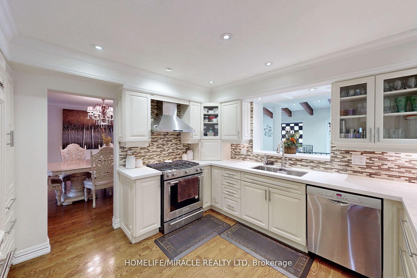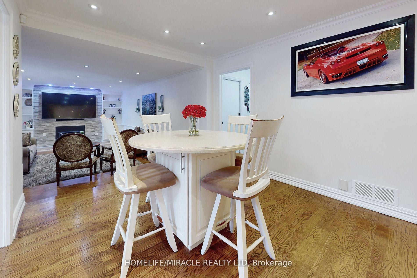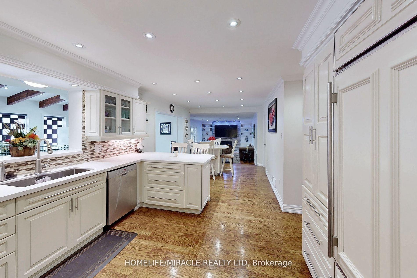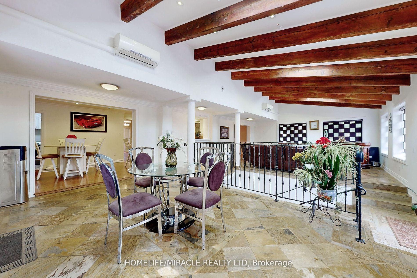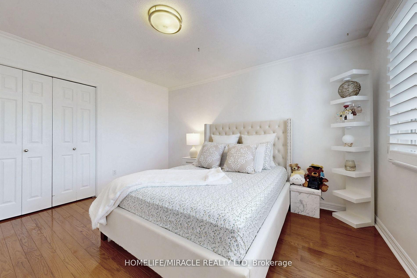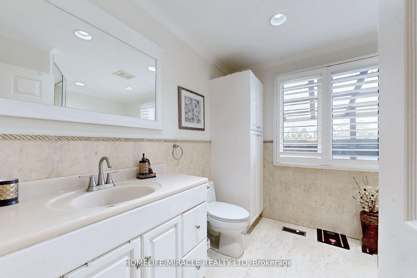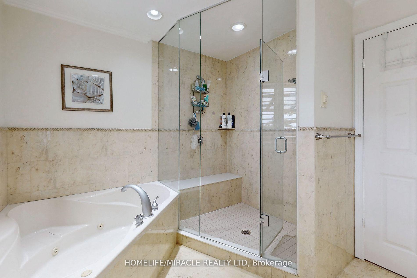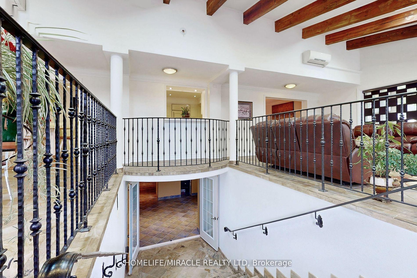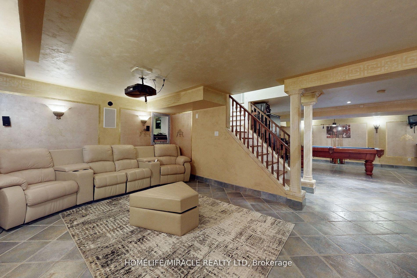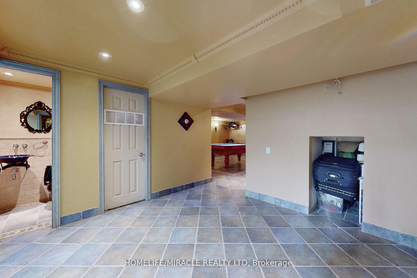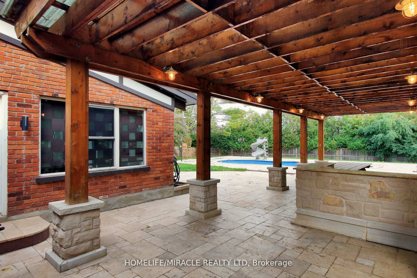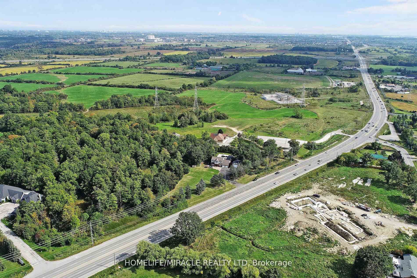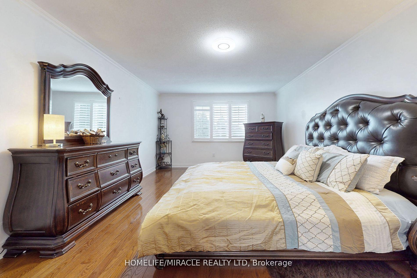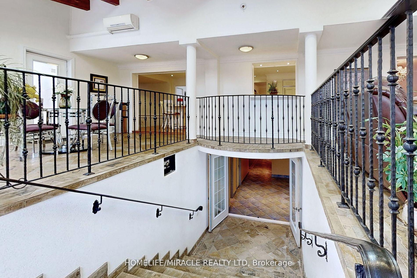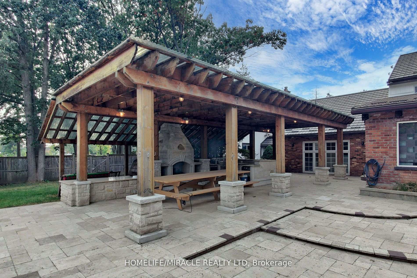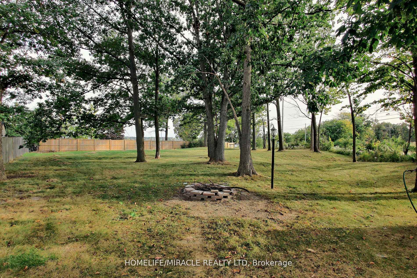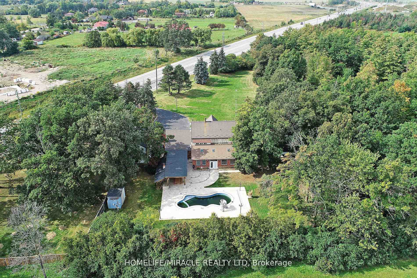$2,499,999
Available - For Sale
Listing ID: W12154595
4289 Regional Rd 25 Road , Oakville, L6M 4E9, Halton
| 2+ Acres, Great Location! Outdoor Oasis! Country Living In The City! Mins Away From Golf Course, Place of Worships, Hwy407! Luxury Home On 2 Acres In Oakville. 3600 Sq/Ft Plus Fin/Bsmt And Fully Insulated 600 Sq/Ft Workshop. Over $250K In Rear Yard!! Pool, Outdoor Kitchen, Fireplace & 3500 Sq/Ft Of Travertine Patio. Huge Liv/Dinn And Sunken Family Rm!! Chef's Dream Kit featuring modern appliances, ample counter space/Granite Tops/Backsplash/Potlights/Great Room With Skylights & Douglas Fir Beams! |
| Price | $2,499,999 |
| Taxes: | $10265.97 |
| Occupancy: | Owner |
| Address: | 4289 Regional Rd 25 Road , Oakville, L6M 4E9, Halton |
| Directions/Cross Streets: | Bronte Rd/Lower Base Line/Regional Rd 25/Hwy 407 |
| Rooms: | 9 |
| Bedrooms: | 4 |
| Bedrooms +: | 0 |
| Family Room: | T |
| Basement: | Walk-Up, Finished |
| Level/Floor | Room | Length(ft) | Width(ft) | Descriptions | |
| Room 1 | Ground | Living Ro | 18.07 | 11.81 | Hardwood Floor |
| Room 2 | Ground | Dining Ro | 12.4 | 12 | Hardwood Floor |
| Room 3 | Ground | Kitchen | 12.6 | 12.4 | Hardwood Floor |
| Room 4 | Ground | Breakfast | 11.51 | 10.5 | Hardwood Floor, California Shutters, Fireplace |
| Room 5 | Ground | Family Ro | 21.48 | 13.84 | Hardwood Floor, Pot Lights, California Shutters |
| Room 6 | Ground | Den | 12.17 | 11.91 | Hardwood Floor, California Shutters, W/O To Garage |
| Room 7 | Ground | Great Roo | 19.48 | 35 | Slate Flooring, W/O To Pool |
| Room 8 | Second | Primary B | 19.58 | 12.5 | 3 Pc Ensuite, Walk-In Closet(s), Hardwood Floor |
| Room 9 | Second | Bedroom 2 | 13.09 | 11.91 | Hardwood Floor, California Shutters |
| Room 10 | Second | Bedroom 3 | 12.5 | 11.91 | Hardwood Floor, California Shutters |
| Room 11 | Second | Bedroom 4 | 12.66 | 11.58 | Hardwood Floor, California Shutters |
| Room 12 | Basement | Recreatio | 21.42 | 11.51 | Ceramic Floor, 3 Pc Bath, 2 Pc Bath |
| Washroom Type | No. of Pieces | Level |
| Washroom Type 1 | 3 | Upper |
| Washroom Type 2 | 2 | Main |
| Washroom Type 3 | 4 | Basement |
| Washroom Type 4 | 2 | Basement |
| Washroom Type 5 | 0 |
| Total Area: | 0.00 |
| Approximatly Age: | 31-50 |
| Property Type: | Detached |
| Style: | 2-Storey |
| Exterior: | Brick |
| Garage Type: | Attached |
| Drive Parking Spaces: | 15 |
| Pool: | Above Gr |
| Other Structures: | Additional Gar |
| Approximatly Age: | 31-50 |
| Approximatly Square Footage: | 3500-5000 |
| Property Features: | Greenbelt/Co, Hospital |
| CAC Included: | N |
| Water Included: | N |
| Cabel TV Included: | N |
| Common Elements Included: | N |
| Heat Included: | N |
| Parking Included: | N |
| Condo Tax Included: | N |
| Building Insurance Included: | N |
| Fireplace/Stove: | Y |
| Heat Type: | Forced Air |
| Central Air Conditioning: | Central Air |
| Central Vac: | N |
| Laundry Level: | Syste |
| Ensuite Laundry: | F |
| Elevator Lift: | False |
| Sewers: | Septic |
| Utilities-Cable: | Y |
| Utilities-Hydro: | Y |
$
%
Years
This calculator is for demonstration purposes only. Always consult a professional
financial advisor before making personal financial decisions.
| Although the information displayed is believed to be accurate, no warranties or representations are made of any kind. |
| HOMELIFE/MIRACLE REALTY LTD |
|
|

Shaukat Malik, M.Sc
Broker Of Record
Dir:
647-575-1010
Bus:
416-400-9125
Fax:
1-866-516-3444
| Virtual Tour | Book Showing | Email a Friend |
Jump To:
At a Glance:
| Type: | Freehold - Detached |
| Area: | Halton |
| Municipality: | Oakville |
| Neighbourhood: | 1040 - OA Rural Oakville |
| Style: | 2-Storey |
| Approximate Age: | 31-50 |
| Tax: | $10,265.97 |
| Beds: | 4 |
| Baths: | 5 |
| Fireplace: | Y |
| Pool: | Above Gr |
Locatin Map:
Payment Calculator:

