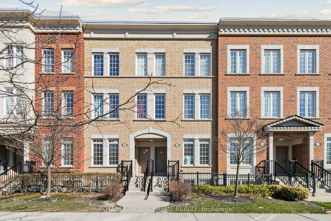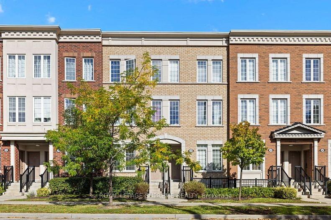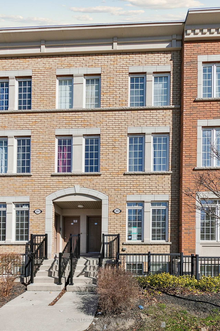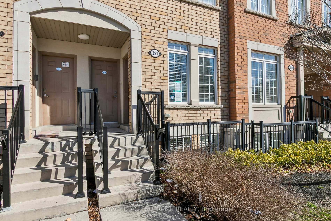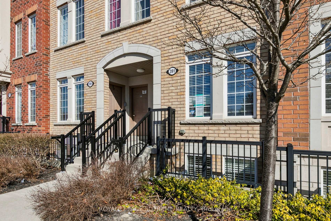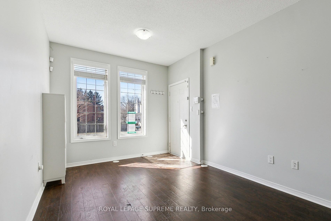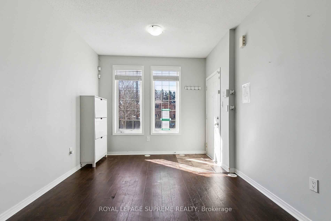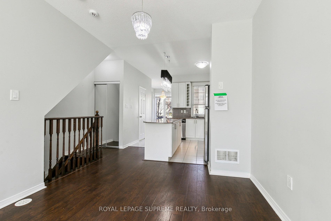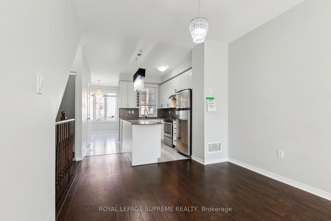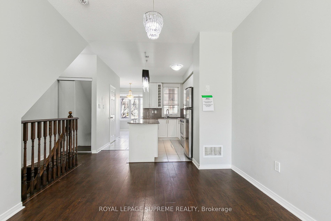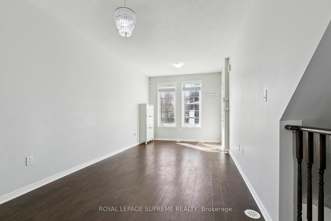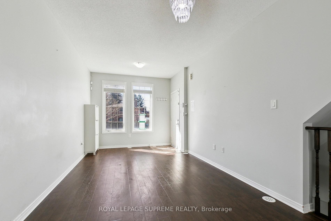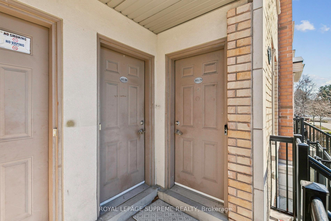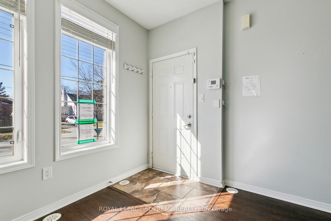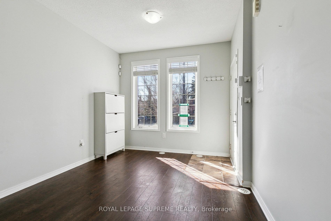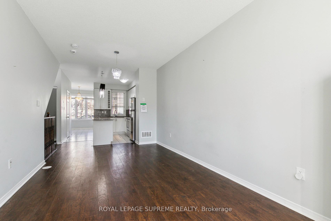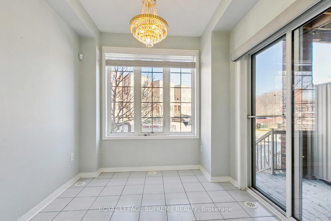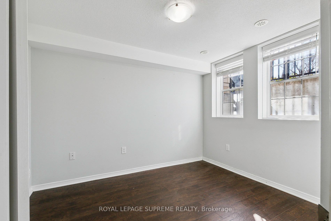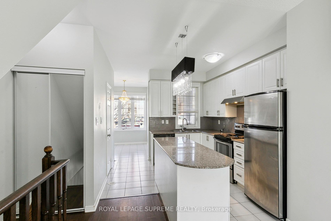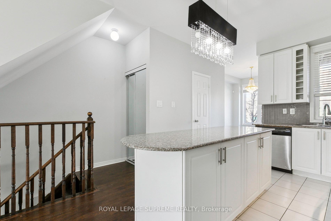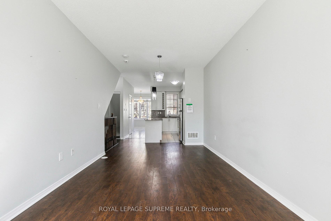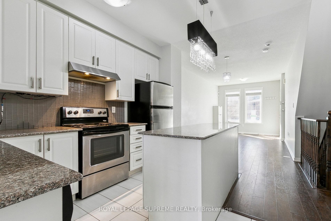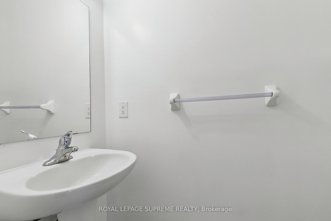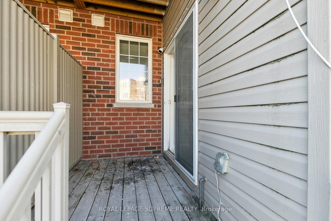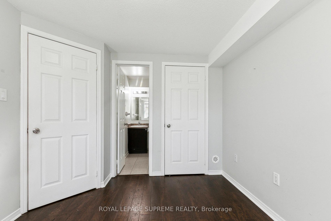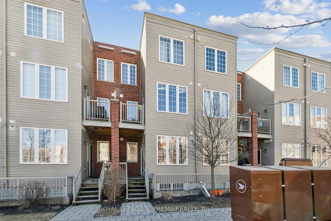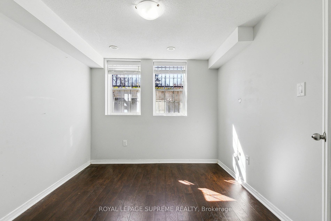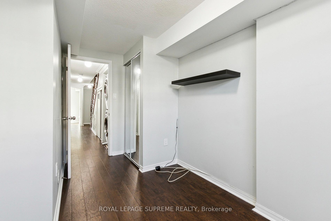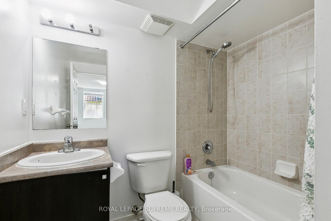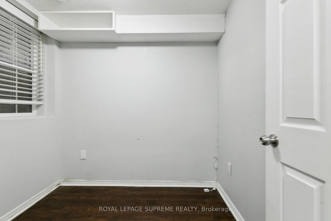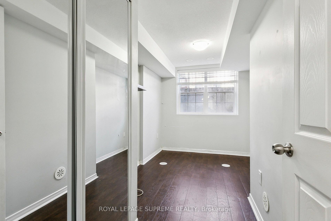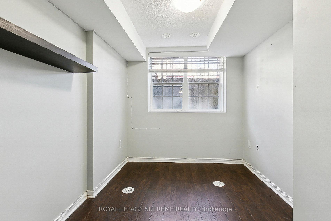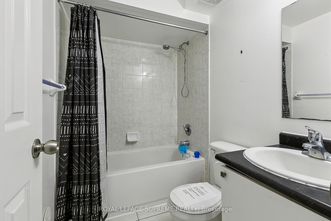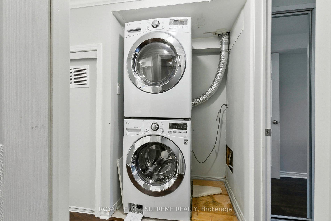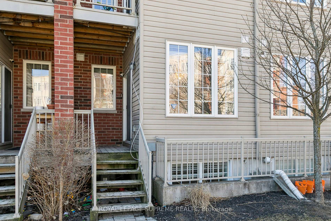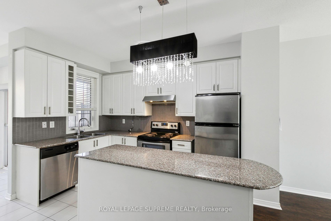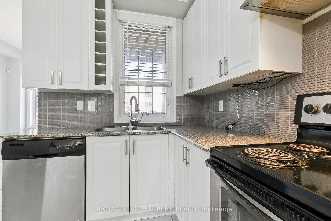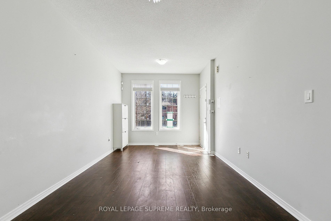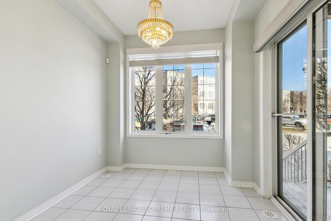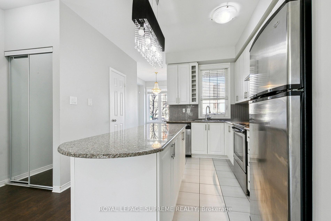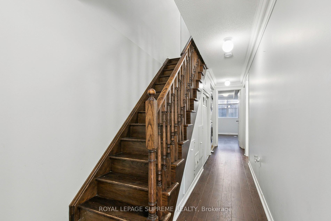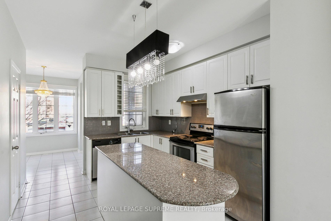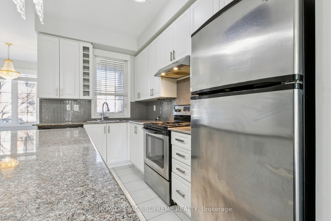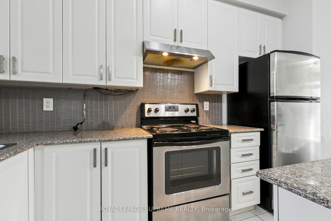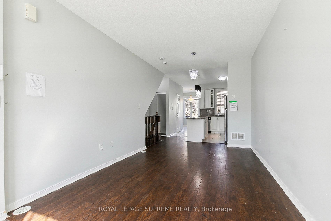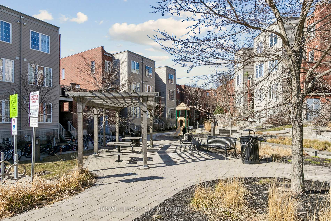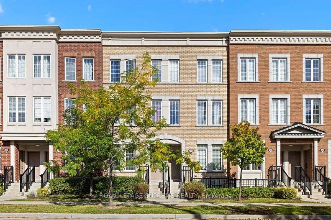$599,000
Available - For Sale
Listing ID: E12090709
391 Beechgrove Driv , Toronto, M1E 2R1, Toronto
| Rarely Offered 3-Bed, 3-Bath in Natures Path Townhomes. Bright, south-facing unit in a family-friendly community filled with natural light and thoughtfully designed for modern living. The open-concept main floor features high ceilings, a spacious living and dining area, and a sleek kitchen with a large center island and plenty of storage. An additional flex space off the kitchen is perfect for a home office, playroom, or second dining/lounge area, with walkout access to a private patio equipped with a gas BBQ hookup and direct access to the parking lot. Convenient 2-piece bathroom on the main level. Downstairs, the primary bedroom includes a private ensuite, plus two more bedrooms and a full 4-piece bath complete the lower level. Steps to TTC, major highways, parks, waterfront trails, and shopping. A solid choice for families looking for comfort, flexibility, and a great location. |
| Price | $599,000 |
| Taxes: | $2400.00 |
| Occupancy: | Vacant |
| Address: | 391 Beechgrove Driv , Toronto, M1E 2R1, Toronto |
| Postal Code: | M1E 2R1 |
| Province/State: | Toronto |
| Directions/Cross Streets: | Beechgrove Dr and Kingston Rd |
| Level/Floor | Room | Length(ft) | Width(ft) | Descriptions | |
| Room 1 | Main | Living Ro | 20.5 | 10 | Combined w/Dining, Laminate, Closet |
| Room 2 | Main | Dining Ro | 20.5 | 10 | Combined w/Dining, 2 Pc Bath, Laminate |
| Room 3 | Main | Kitchen | 7.35 | 12.92 | Centre Island, Overlooks Dining, Ceramic Floor |
| Room 4 | Main | Office | 8.5 | 7.58 | Ceramic Floor, W/O To Patio, Window |
| Room 5 | Lower | Primary B | 10.5 | 6.56 | 4 Pc Ensuite |
| Room 6 | Lower | Bedroom 2 | 12.73 | 7.68 | Closet, Laminate, Window |
| Room 7 | Lower | Bedroom 3 | 7.38 | 6.89 | Laminate, Window, Double Closet |
| Room 8 | Lower | Bathroom | 9.18 | 8.36 | 4 Pc Bath, Window, Double Closet |
| Washroom Type | No. of Pieces | Level |
| Washroom Type 1 | 4 | |
| Washroom Type 2 | 2 | |
| Washroom Type 3 | 0 | |
| Washroom Type 4 | 0 | |
| Washroom Type 5 | 0 |
| Total Area: | 0.00 |
| Approximatly Age: | 11-15 |
| Washrooms: | 3 |
| Heat Type: | Forced Air |
| Central Air Conditioning: | Central Air |
$
%
Years
This calculator is for demonstration purposes only. Always consult a professional
financial advisor before making personal financial decisions.
| Although the information displayed is believed to be accurate, no warranties or representations are made of any kind. |
| ROYAL LEPAGE SUPREME REALTY |
|
|

Shaukat Malik, M.Sc
Broker Of Record
Dir:
647-575-1010
Bus:
416-400-9125
Fax:
1-866-516-3444
| Book Showing | Email a Friend |
Jump To:
At a Glance:
| Type: | Com - Condo Townhouse |
| Area: | Toronto |
| Municipality: | Toronto E10 |
| Neighbourhood: | West Hill |
| Style: | Stacked Townhous |
| Approximate Age: | 11-15 |
| Tax: | $2,400 |
| Maintenance Fee: | $430 |
| Beds: | 3 |
| Baths: | 3 |
| Fireplace: | N |
Locatin Map:
Payment Calculator:

