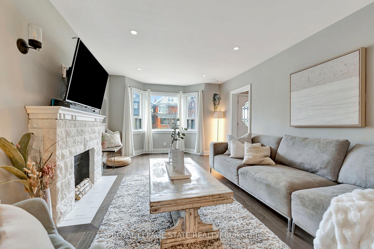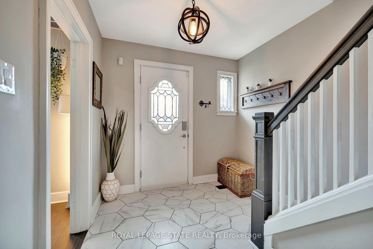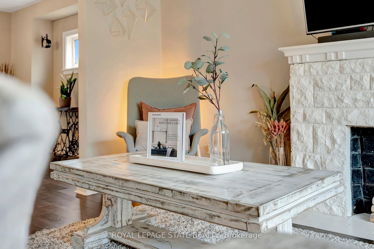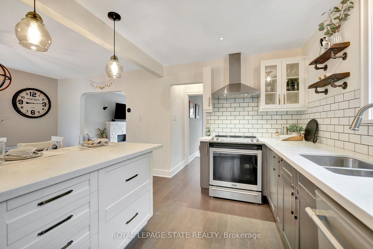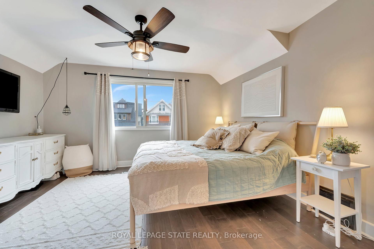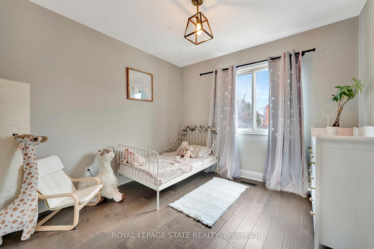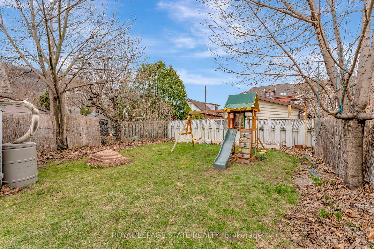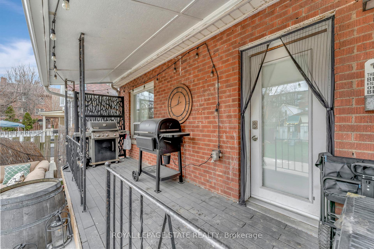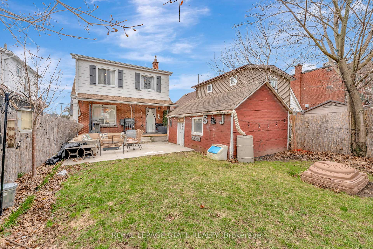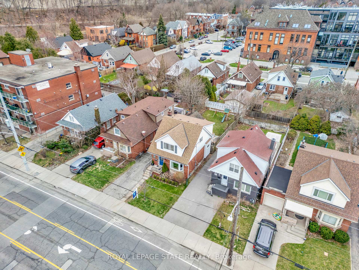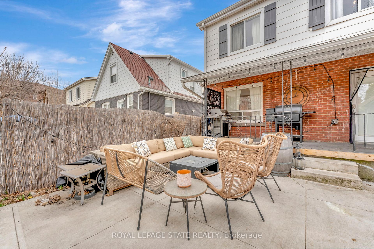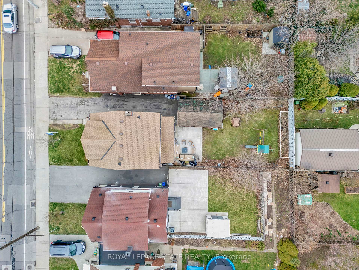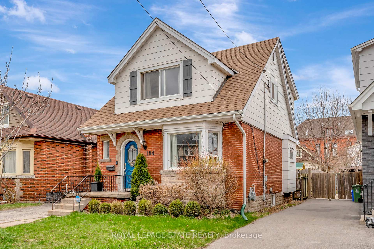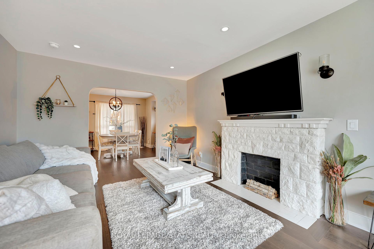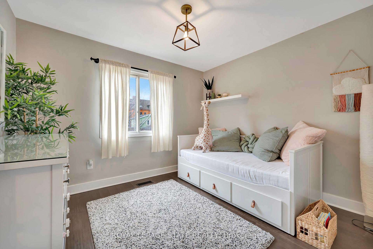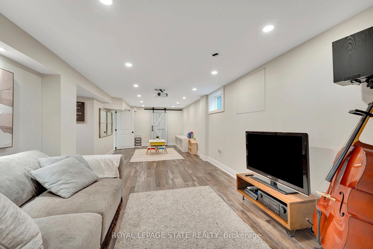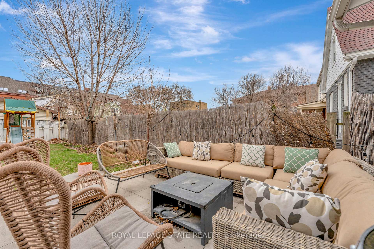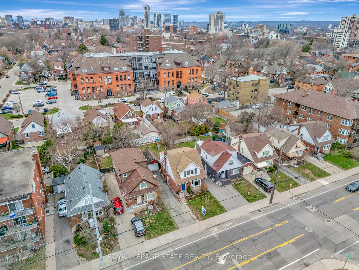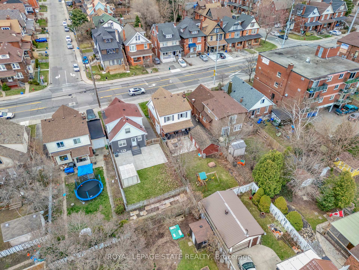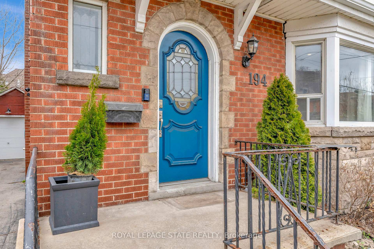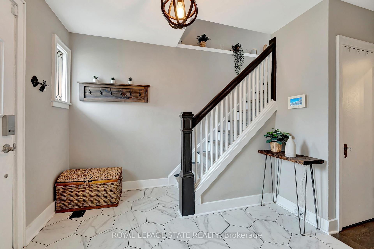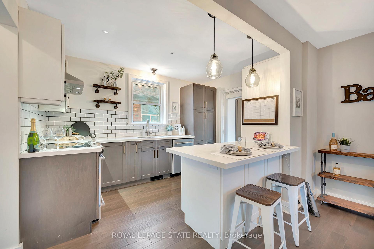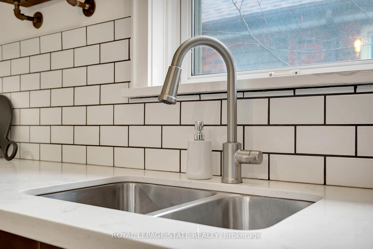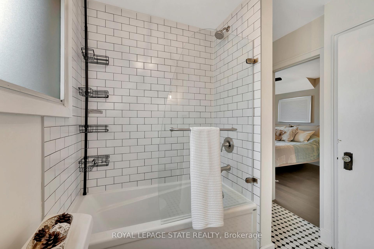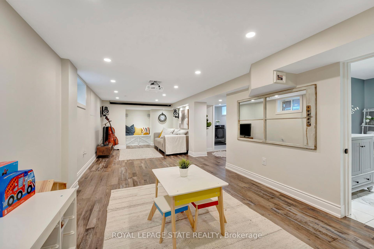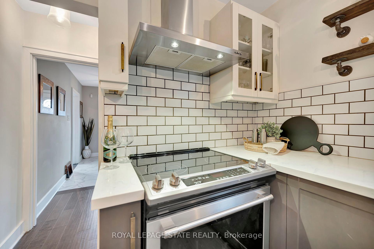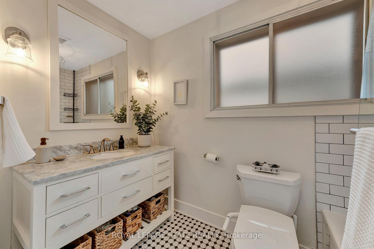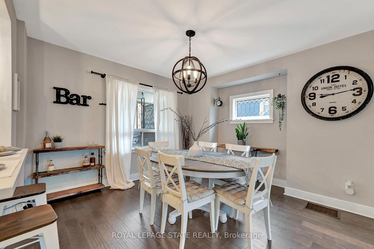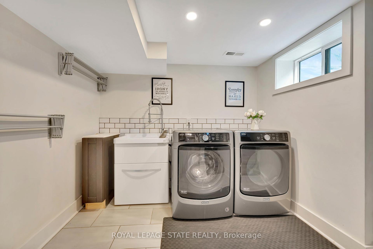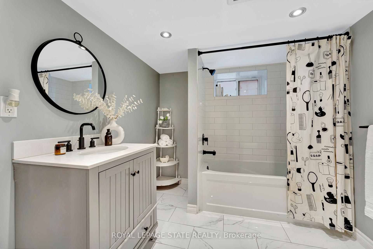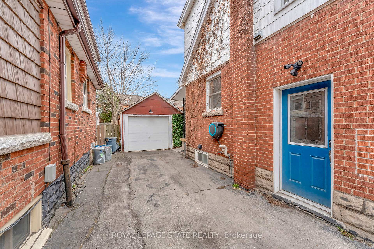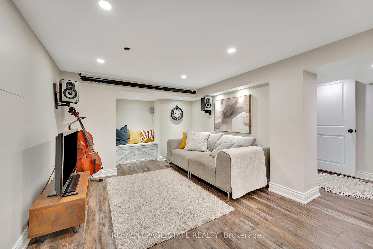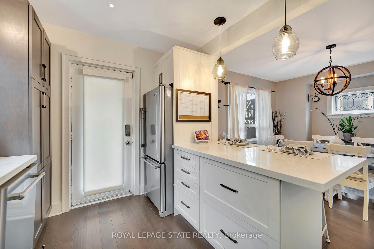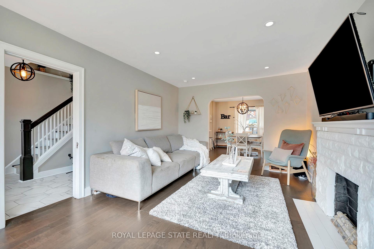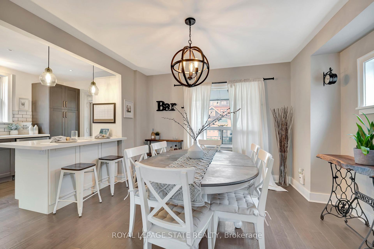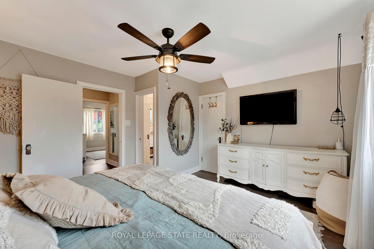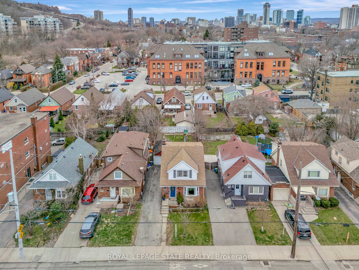$674,900
Available - For Sale
Listing ID: X12089326
194 Wentworth Stre South , Hamilton, L8N 2Z4, Hamilton
| Welcome to 194 Wentworth St. S a beautiful 1.5-storey home in the heart of Hamiltons vibrant and character-filled Stinson neighbourhood.This brick beauty blends historic charm with modern comfort. The main floor features maple hardwood floors and a charming bay window that fills the living area with natural light. The spacious eat-in kitchen offers quartz countertops, stainless steel appliances, a sleek slide-in range, and a subway tile backsplashwith a layout ideal for both daily living and entertaining.Upstairs, the second floor offers three spacious bedrooms with hardwood flooring throughout. The primary suite includes a walk-in closet and semi-ensuite access to the beautifully updated 4-piece bath with ceramic tile and a glass-and-tile shower.The finished basement extends your living space with a 4-piece bathroom, laundry area with subway tile backsplash, and a separate side entranceperfect for a recreation room, guest suite, gym, or home office.The fenced backyard and detached garage provide a private outdoor oasis, ideal for weekend BBQs, a quiet morning coffee, or letting pets and kids roam safely.Located close to parks, schools, the escarpment trails, and just minutes to downtown Hamilton, this home offers exceptional access to the citys thriving arts scene, cafes, and transit options. Whether you're a young professional, creative couple, or family looking to plant roots in a vibrant community, 194 Wentworth Street South offers the lifestyle, space, and soul you've been looking for. |
| Price | $674,900 |
| Taxes: | $4285.98 |
| Assessment Year: | 2025 |
| Occupancy: | Owner |
| Address: | 194 Wentworth Stre South , Hamilton, L8N 2Z4, Hamilton |
| Directions/Cross Streets: | Main St E & Wentworth St S |
| Rooms: | 6 |
| Bedrooms: | 3 |
| Bedrooms +: | 0 |
| Family Room: | F |
| Basement: | Full, Finished |
| Level/Floor | Room | Length(ft) | Width(ft) | Descriptions | |
| Room 1 | Main | Foyer | 8.23 | 12.07 | |
| Room 2 | Main | Living Ro | 11.58 | 17.91 | |
| Room 3 | Main | Dining Ro | 12 | 12.07 | |
| Room 4 | Main | Kitchen | 9.41 | 15.58 | |
| Room 5 | Second | Primary B | 14.33 | 12.07 | |
| Room 6 | Second | Bedroom | 10 | 9.41 | |
| Room 7 | Second | Bedroom | 10.99 | 9.41 | |
| Room 8 | Basement | Recreatio | 15.74 | 29.06 | |
| Room 9 | Basement | Laundry | 8.43 | 7.58 | |
| Room 10 | Basement | Other | 18.99 | 4.43 |
| Washroom Type | No. of Pieces | Level |
| Washroom Type 1 | 4 | Second |
| Washroom Type 2 | 4 | Basement |
| Washroom Type 3 | 0 | |
| Washroom Type 4 | 0 | |
| Washroom Type 5 | 0 |
| Total Area: | 0.00 |
| Property Type: | Detached |
| Style: | 1 1/2 Storey |
| Exterior: | Brick, Stone |
| Garage Type: | Detached |
| (Parking/)Drive: | Private |
| Drive Parking Spaces: | 3 |
| Park #1 | |
| Parking Type: | Private |
| Park #2 | |
| Parking Type: | Private |
| Pool: | None |
| Approximatly Square Footage: | 1100-1500 |
| Property Features: | School, Park |
| CAC Included: | N |
| Water Included: | N |
| Cabel TV Included: | N |
| Common Elements Included: | N |
| Heat Included: | N |
| Parking Included: | N |
| Condo Tax Included: | N |
| Building Insurance Included: | N |
| Fireplace/Stove: | Y |
| Heat Type: | Forced Air |
| Central Air Conditioning: | Central Air |
| Central Vac: | N |
| Laundry Level: | Syste |
| Ensuite Laundry: | F |
| Sewers: | Sewer |
$
%
Years
This calculator is for demonstration purposes only. Always consult a professional
financial advisor before making personal financial decisions.
| Although the information displayed is believed to be accurate, no warranties or representations are made of any kind. |
| ROYAL LEPAGE STATE REALTY |
|
|

Shaukat Malik, M.Sc
Broker Of Record
Dir:
647-575-1010
Bus:
416-400-9125
Fax:
1-866-516-3444
| Virtual Tour | Book Showing | Email a Friend |
Jump To:
At a Glance:
| Type: | Freehold - Detached |
| Area: | Hamilton |
| Municipality: | Hamilton |
| Neighbourhood: | Stinson |
| Style: | 1 1/2 Storey |
| Tax: | $4,285.98 |
| Beds: | 3 |
| Baths: | 2 |
| Fireplace: | Y |
| Pool: | None |
Locatin Map:
Payment Calculator:

