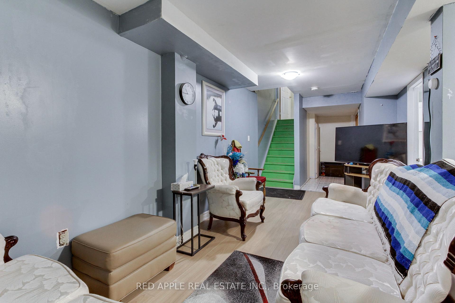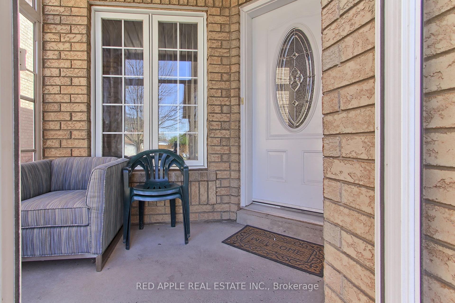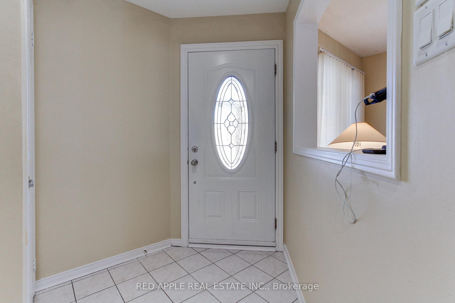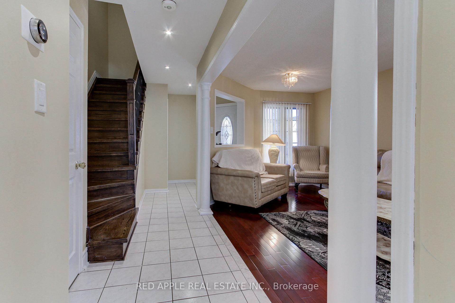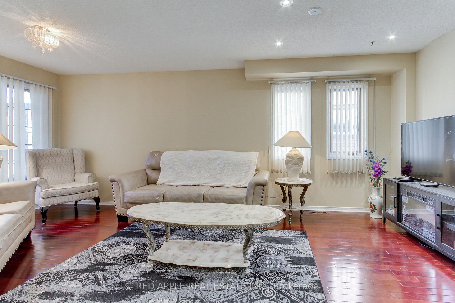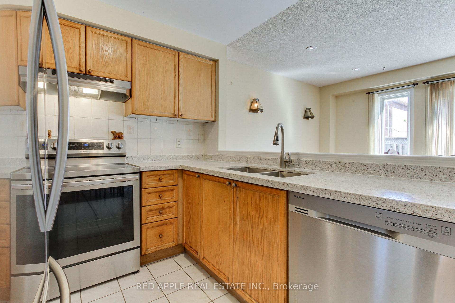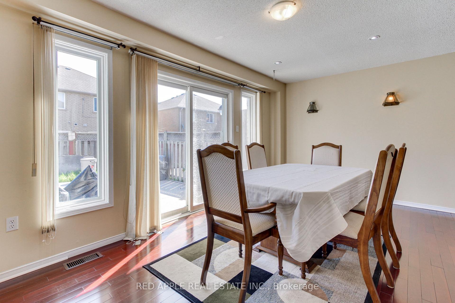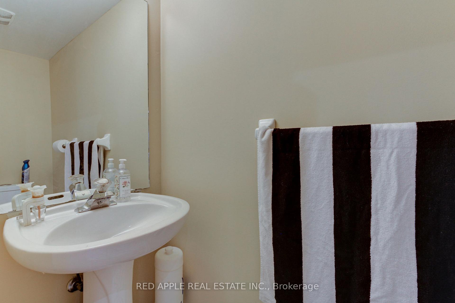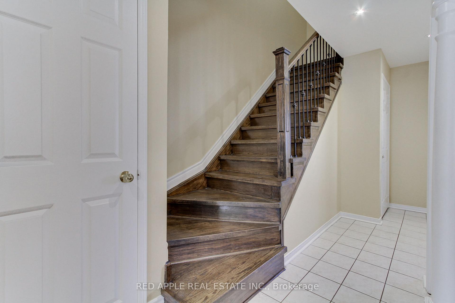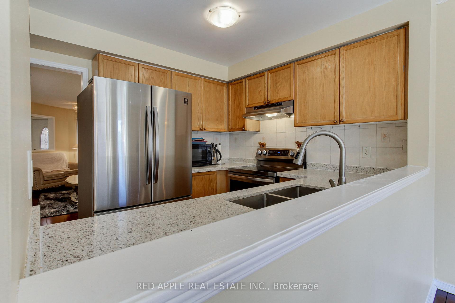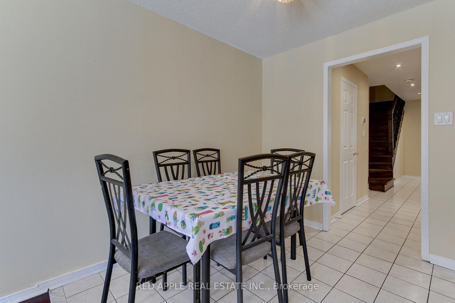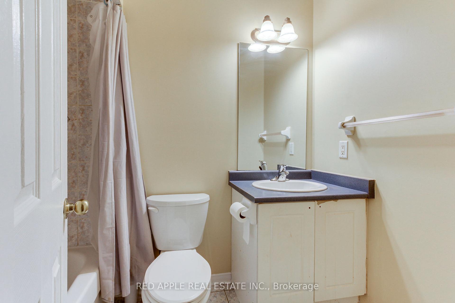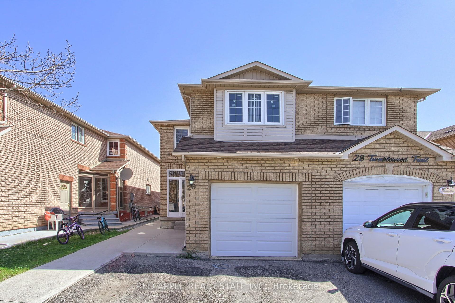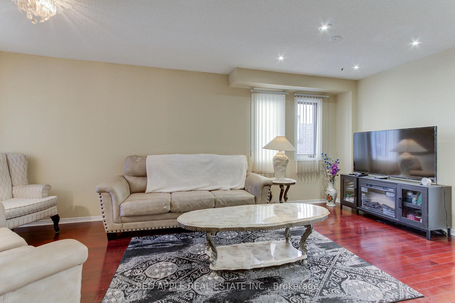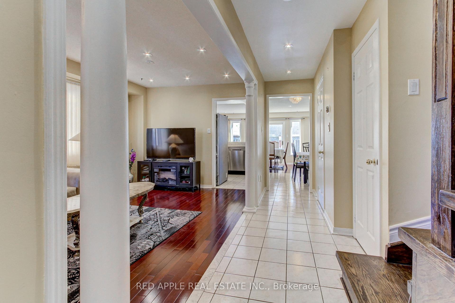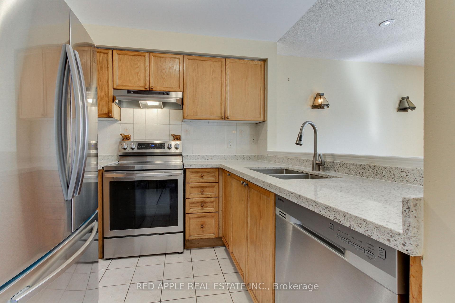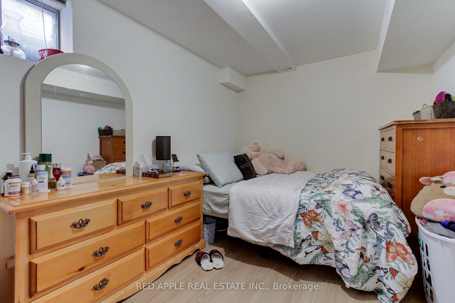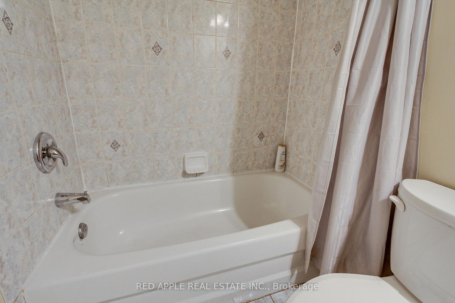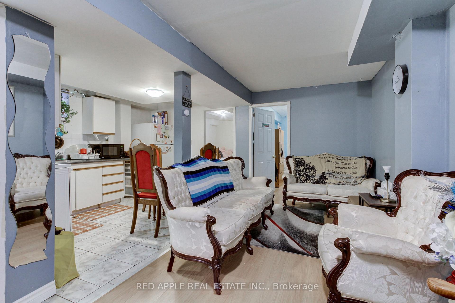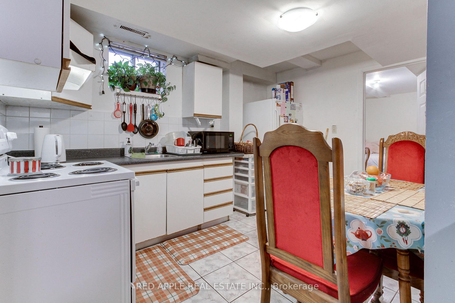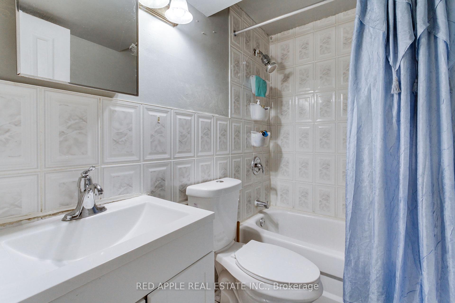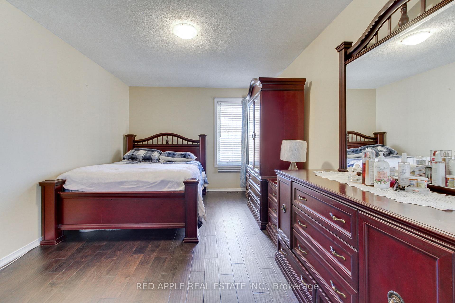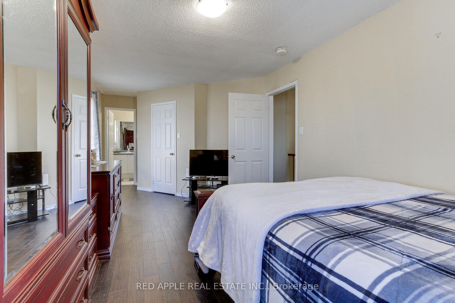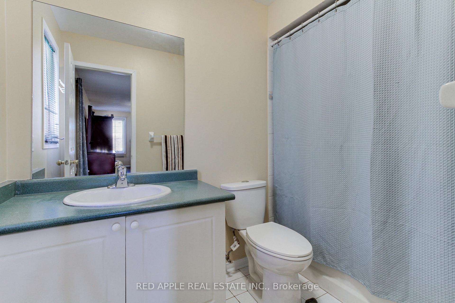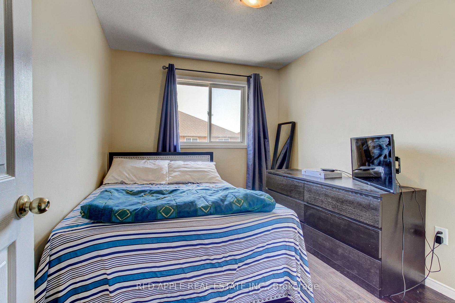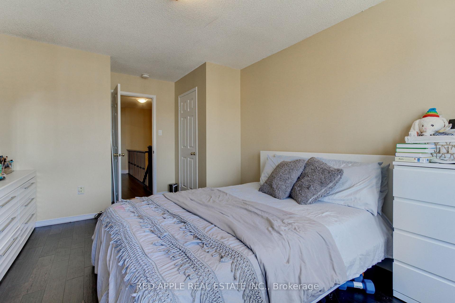$999,800
Available - For Sale
Listing ID: W12152387
26 Tumbleweed Trai , Brampton, L6Y 5A1, Peel
| This well maintained 4 bedroom home has been freshly painted and boasts upgraded main floor hard, granite counter tops, 4 generously sized rooms, second floor laundry and large primary bedroom with ensuite & large walk-in closet. This home can accommodate almost any size family with professionally finished 2 bedroom basement apartment, with full kitchen, bathroom and separate entrance through garage for potential rental income. Located close to all amenities, walking distance to park, school, place of worship. Minutes to Hwy 401 & 407. Don't miss this one! |
| Price | $999,800 |
| Taxes: | $5534.26 |
| Occupancy: | Owner+T |
| Address: | 26 Tumbleweed Trai , Brampton, L6Y 5A1, Peel |
| Directions/Cross Streets: | Mclaughlin Rd S / Ray Lawson Blvd |
| Rooms: | 7 |
| Bedrooms: | 4 |
| Bedrooms +: | 2 |
| Family Room: | T |
| Basement: | Finished, Separate Ent |
| Level/Floor | Room | Length(ft) | Width(ft) | Descriptions | |
| Room 1 | Ground | Living Ro | 19.38 | 10.4 | Combined w/Dining, Hardwood Floor, Pot Lights |
| Room 2 | Ground | Dining Ro | 19.38 | 10.4 | Combined w/Living, Hardwood Floor, Pot Lights |
| Room 3 | Ground | Family Ro | 10 | 17.38 | Pot Lights, Hardwood Floor, Overlooks Backyard |
| Room 4 | Ground | Kitchen | 8.59 | 17.68 | Ceramic Floor, Granite Counters, Stainless Steel Appl |
| Room 5 | Second | Primary B | 18.99 | 10.4 | Laminate, Window, Closet |
| Room 6 | Second | Bedroom 2 | 14.01 | 10.1 | Laminate, Window, Closet |
| Room 7 | Second | Bedroom 3 | 14.01 | 879.04 | Laminate, Window, Closet |
| Room 8 | Second | Bedroom 4 | 10.59 | 8.5 | Laminate, Window, Closet |
| Room 9 | Basement | Kitchen | 12 | 8.69 | Ceramic Floor, Window |
| Room 10 | Basement | Bedroom | 12.1 | 8.69 | Laminate |
| Room 11 | Basement | Bedroom 2 | 12.99 | 7.9 | Laminate |
| Washroom Type | No. of Pieces | Level |
| Washroom Type 1 | 3 | Second |
| Washroom Type 2 | 2 | Ground |
| Washroom Type 3 | 3 | Basement |
| Washroom Type 4 | 0 | |
| Washroom Type 5 | 0 |
| Total Area: | 0.00 |
| Property Type: | Semi-Detached |
| Style: | 2-Storey |
| Exterior: | Brick, Brick Front |
| Garage Type: | Attached |
| (Parking/)Drive: | Private Do |
| Drive Parking Spaces: | 2 |
| Park #1 | |
| Parking Type: | Private Do |
| Park #2 | |
| Parking Type: | Private Do |
| Pool: | None |
| Approximatly Square Footage: | < 700 |
| CAC Included: | N |
| Water Included: | N |
| Cabel TV Included: | N |
| Common Elements Included: | N |
| Heat Included: | N |
| Parking Included: | N |
| Condo Tax Included: | N |
| Building Insurance Included: | N |
| Fireplace/Stove: | N |
| Heat Type: | Forced Air |
| Central Air Conditioning: | Central Air |
| Central Vac: | N |
| Laundry Level: | Syste |
| Ensuite Laundry: | F |
| Sewers: | Sewer |
$
%
Years
This calculator is for demonstration purposes only. Always consult a professional
financial advisor before making personal financial decisions.
| Although the information displayed is believed to be accurate, no warranties or representations are made of any kind. |
| RED APPLE REAL ESTATE INC. |
|
|

Shaukat Malik, M.Sc
Broker Of Record
Dir:
647-575-1010
Bus:
416-400-9125
Fax:
1-866-516-3444
| Virtual Tour | Book Showing | Email a Friend |
Jump To:
At a Glance:
| Type: | Freehold - Semi-Detached |
| Area: | Peel |
| Municipality: | Brampton |
| Neighbourhood: | Fletcher's Creek South |
| Style: | 2-Storey |
| Tax: | $5,534.26 |
| Beds: | 4+2 |
| Baths: | 4 |
| Fireplace: | N |
| Pool: | None |
Locatin Map:
Payment Calculator:

