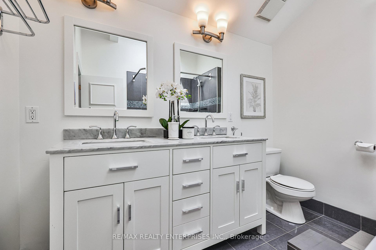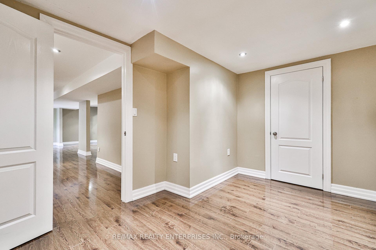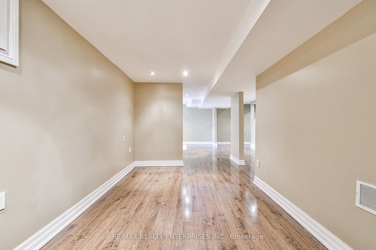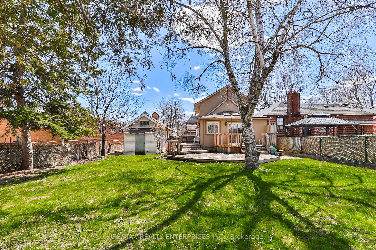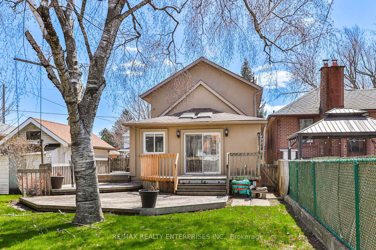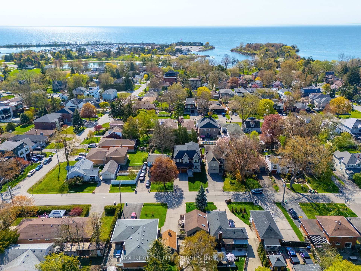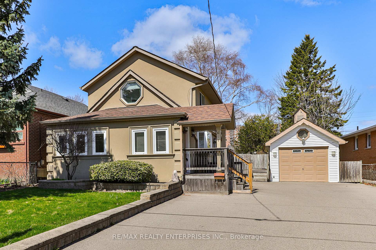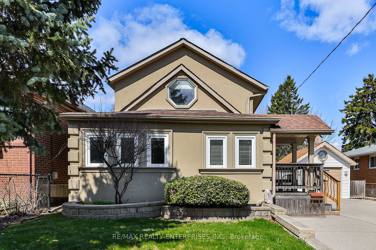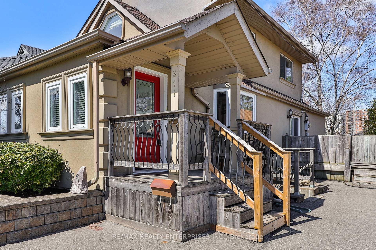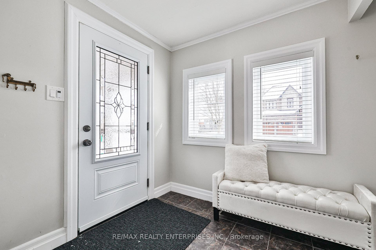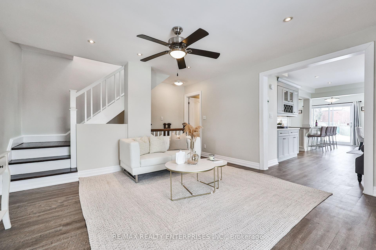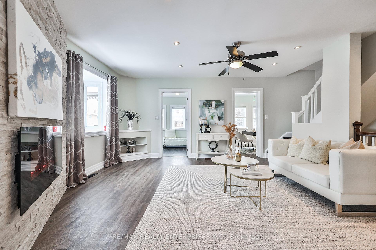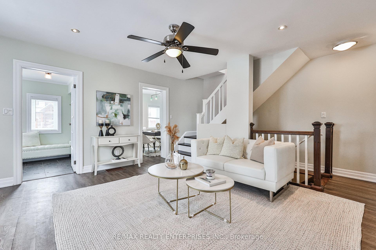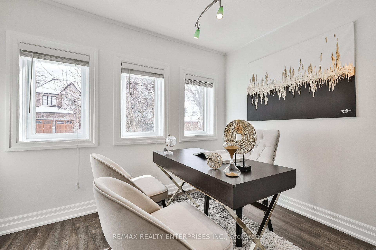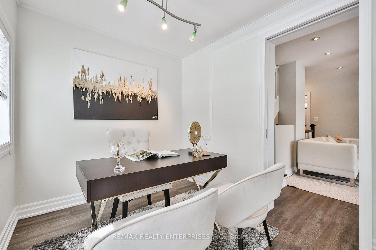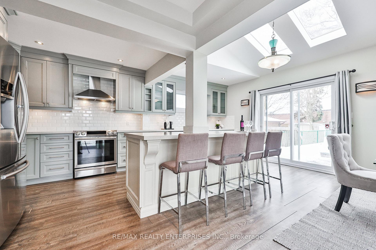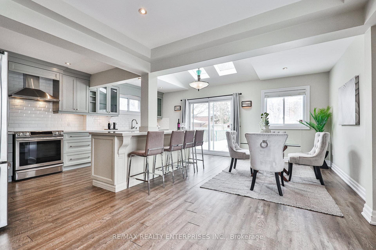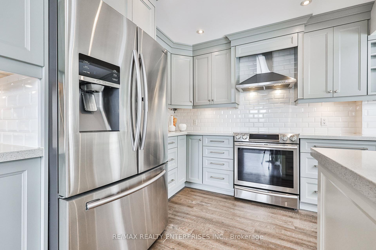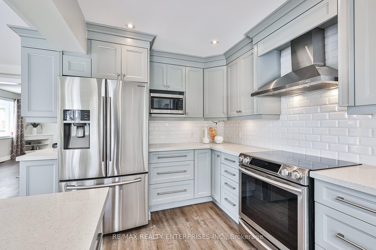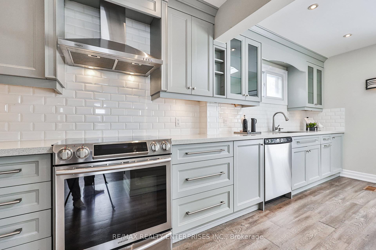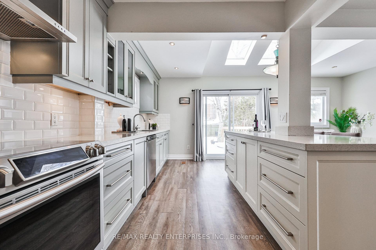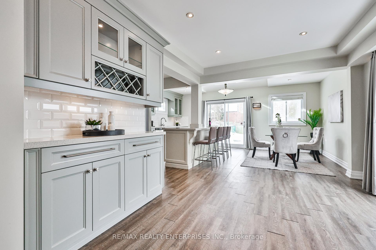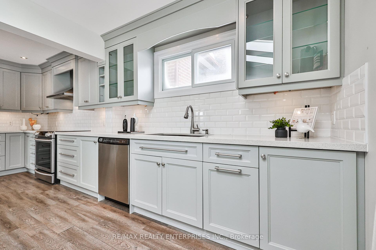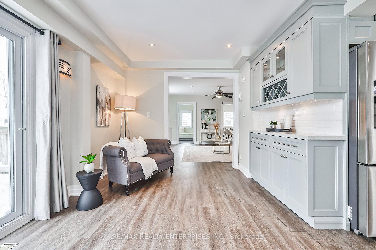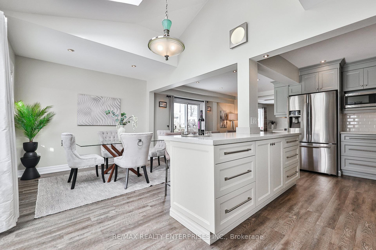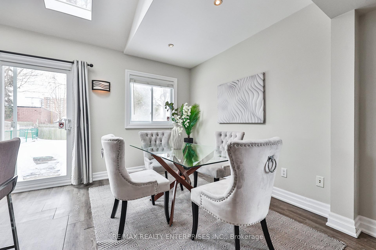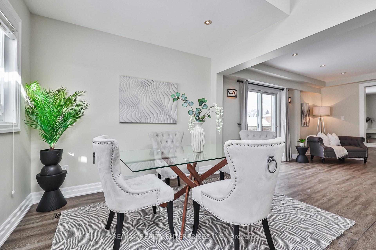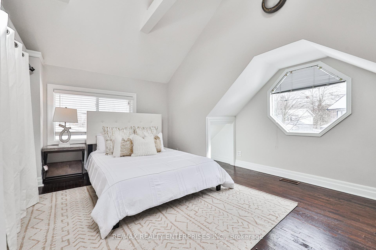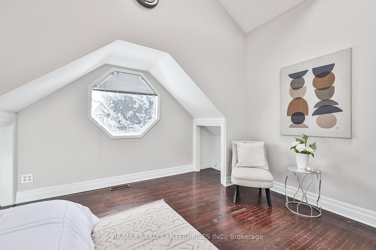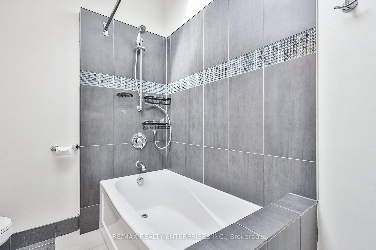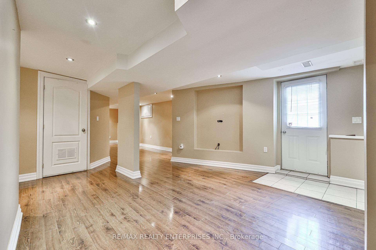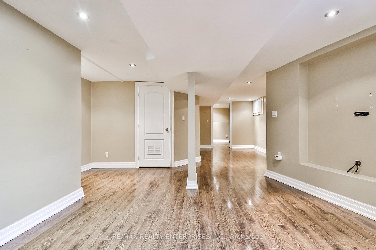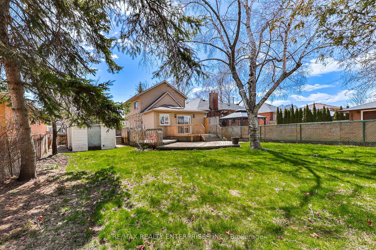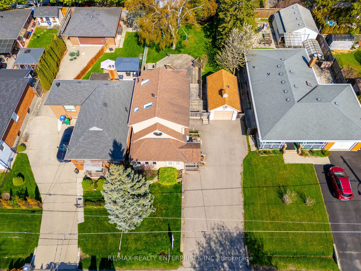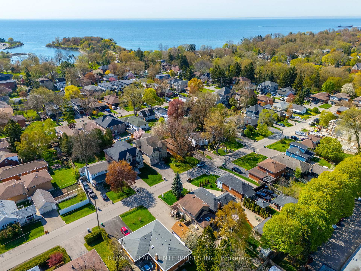$1,299,850
Available - For Sale
Listing ID: W12154426
611 Byngmount Aven , Mississauga, L5G 1R2, Peel
| Tucked Into The Heart Of Mississauga's Thriving Lakeview Community, 611 Byngmount Ave Offers A Rare Blend Of Modern Comfort, Timeless Character And A Prime Location Just Steps From The Waterfront. Set On A Generous 50 X 125 Ft Lot, This Beautifully Renovated 2+1 Bedroom, 2-Bath Home Delivers The Perfect Balance Of Nature, Lifestyle And Urban Convenience, Mere Moments From Top-Rated Schools, Serene Parks, And The Highly Anticipated Lakeview Village Redevelopment And Close Proximity To GO Stations, Major Highways, Marinas, Golf Courses, And Vibrant Port Credit, This Extraordinary Home Is A Rare Offering In One Of Mississauga's Most Exciting Waterfront Neighbourhoods. Inside, Warm And Inviting Living Spaces Unfold Beneath Expansive Windows That Bathe Each Room In Natural Light. A Stylish Stone Feature Wall And Electric F/P Anchor The Main Living Area, While The Showpiece Eat-In Kitchen Is A Culinary Dream, Complete With Quartz Countertops, S/S Appliances, A Large Centre Island And Dual Skylights. 2 Walkouts Extend To A Stunning Multi-Level Cedar Deck, Offering Seamless Flow For Both Everyday Living And Entertaining. Upstairs, Discover Two Spacious Bedrooms, Each Featuring Dramatic Cathedral Ceilings With Exposed Beams That Infuse The Home With Charm And Architectural Interest. The Primary Retreat Boasts Hardwood Floors, A Built-In Closet And A Unique Octagonal Window, While The Newly Renovated 5-Pc Bathroom Highlighted By A Skylight And Double Vanity Delivers A Spa-Like Experience. The Fully Finished Lower Level Expands Your Living Space With A Generous Rec Room, Additional Bedroom, Laundry Area And A Separate Walk-Up Entrance, Perfect For A Private Guest Suite, Home Office, Or Future Rental Income. Step Outside Into A Fully Fenced, Private Backyard Framed By Mature Trees, A Cozy Fire Pit And A Wraparound Cedar Deck, Ideal For Relaxing Or Entertaining Under The Stars. An Insulated, Heated Detached Garage And A 5-Car Driveway Provide Ample Space For Parking And Storage. |
| Price | $1,299,850 |
| Taxes: | $7898.72 |
| Occupancy: | Vacant |
| Address: | 611 Byngmount Aven , Mississauga, L5G 1R2, Peel |
| Directions/Cross Streets: | Lakeshore & Aviation |
| Rooms: | 8 |
| Rooms +: | 3 |
| Bedrooms: | 2 |
| Bedrooms +: | 1 |
| Family Room: | T |
| Basement: | Full, Separate Ent |
| Level/Floor | Room | Length(ft) | Width(ft) | Descriptions | |
| Room 1 | Main | Foyer | 9.51 | 7.61 | Closet, Window, Tile Floor |
| Room 2 | Main | Living Ro | 19.45 | 14.37 | Electric Fireplace, Pot Lights, Large Window |
| Room 3 | Main | Office | 9.61 | 7.51 | Window, Closet, 3 Pc Bath |
| Room 4 | Main | Dining Ro | 14.99 | 9.87 | Window, Pot Lights, Combined w/Family |
| Room 5 | Main | Kitchen | 8.59 | 19.71 | W/O To Deck, Skylight, Stainless Steel Appl |
| Room 6 | Main | Family Ro | 10.69 | 14.56 | W/O To Deck, Pot Lights, Open Concept |
| Room 7 | Upper | Primary B | 16.04 | 13.61 | 5 Pc Bath, Cathedral Ceiling(s), Skylight |
| Room 8 | Upper | Bedroom 2 | 11.97 | 11.71 | Cathedral Ceiling(s), Closet, Hardwood Floor |
| Room 9 | Lower | Recreatio | 27.81 | 17.81 | Walk-Up, Open Concept, Pot Lights |
| Room 10 | Lower | Bedroom 4 | 8.23 | 12.63 | Pot Lights, Closet, Laminate |
| Washroom Type | No. of Pieces | Level |
| Washroom Type 1 | 3 | Main |
| Washroom Type 2 | 5 | Upper |
| Washroom Type 3 | 0 | |
| Washroom Type 4 | 0 | |
| Washroom Type 5 | 0 |
| Total Area: | 0.00 |
| Property Type: | Detached |
| Style: | 1 1/2 Storey |
| Exterior: | Stucco (Plaster) |
| Garage Type: | Detached |
| (Parking/)Drive: | Private |
| Drive Parking Spaces: | 5 |
| Park #1 | |
| Parking Type: | Private |
| Park #2 | |
| Parking Type: | Private |
| Pool: | None |
| Approximatly Square Footage: | 1500-2000 |
| Property Features: | Public Trans, Marina |
| CAC Included: | N |
| Water Included: | N |
| Cabel TV Included: | N |
| Common Elements Included: | N |
| Heat Included: | N |
| Parking Included: | N |
| Condo Tax Included: | N |
| Building Insurance Included: | N |
| Fireplace/Stove: | Y |
| Heat Type: | Forced Air |
| Central Air Conditioning: | Central Air |
| Central Vac: | N |
| Laundry Level: | Syste |
| Ensuite Laundry: | F |
| Sewers: | Sewer |
$
%
Years
This calculator is for demonstration purposes only. Always consult a professional
financial advisor before making personal financial decisions.
| Although the information displayed is believed to be accurate, no warranties or representations are made of any kind. |
| RE/MAX REALTY ENTERPRISES INC. |
|
|

Shaukat Malik, M.Sc
Broker Of Record
Dir:
647-575-1010
Bus:
416-400-9125
Fax:
1-866-516-3444
| Virtual Tour | Book Showing | Email a Friend |
Jump To:
At a Glance:
| Type: | Freehold - Detached |
| Area: | Peel |
| Municipality: | Mississauga |
| Neighbourhood: | Lakeview |
| Style: | 1 1/2 Storey |
| Tax: | $7,898.72 |
| Beds: | 2+1 |
| Baths: | 2 |
| Fireplace: | Y |
| Pool: | None |
Locatin Map:
Payment Calculator:


