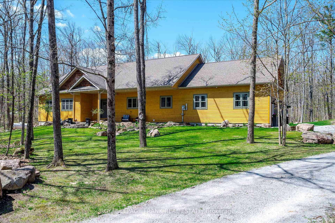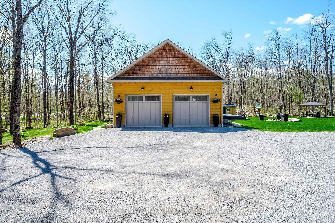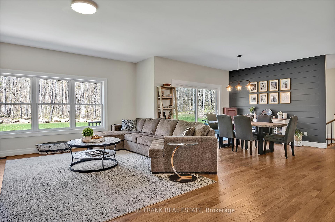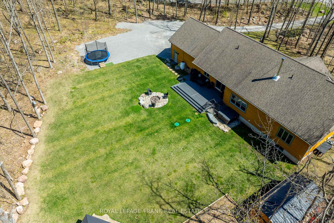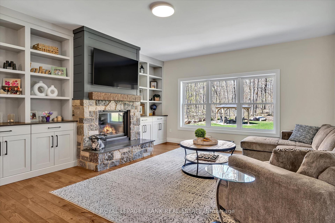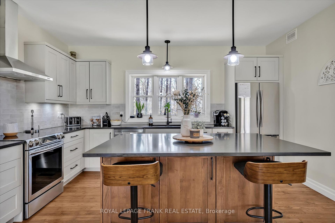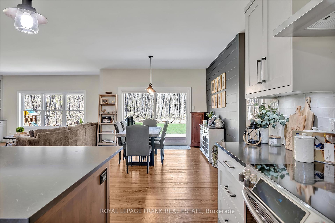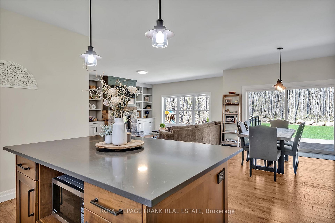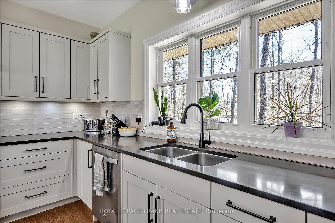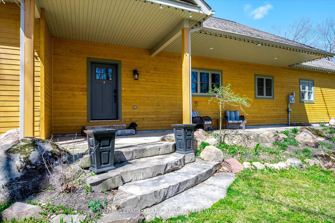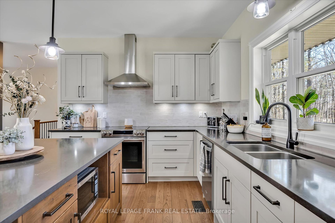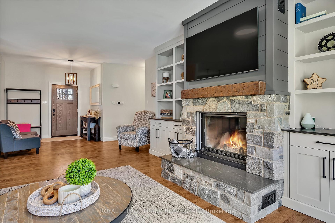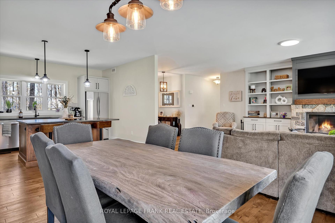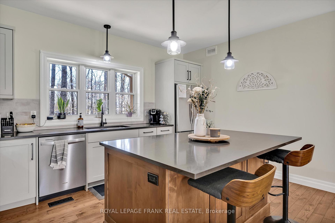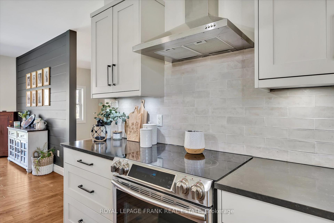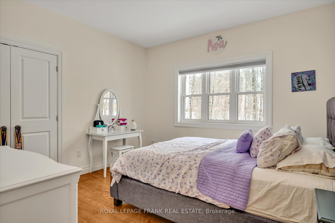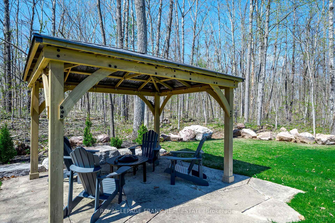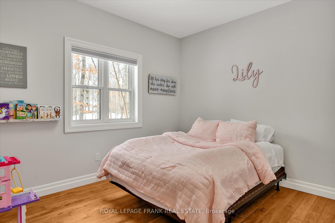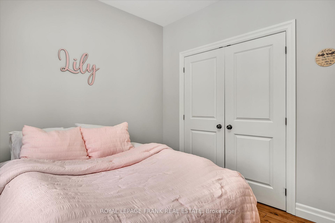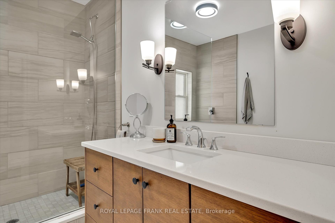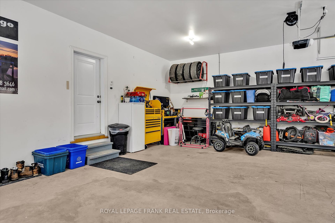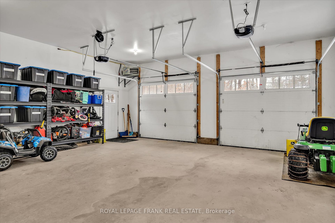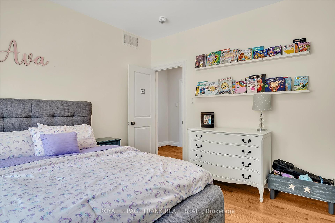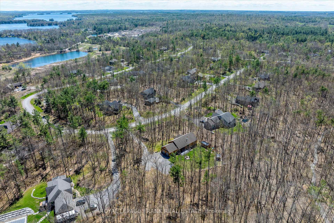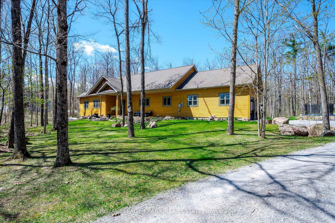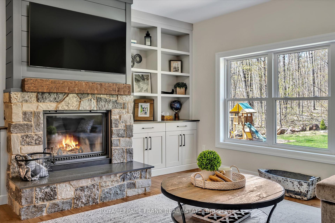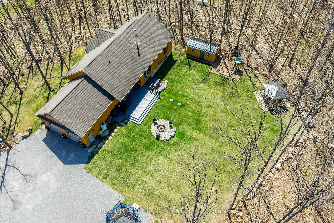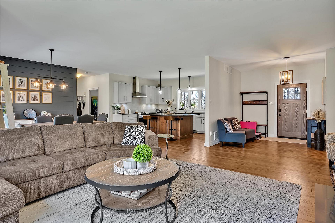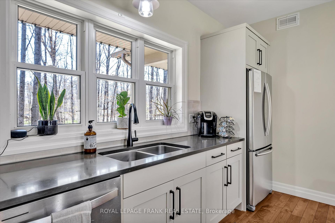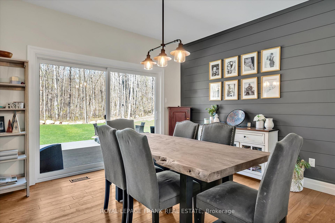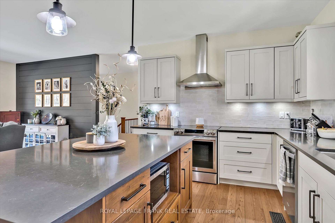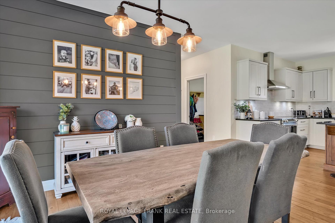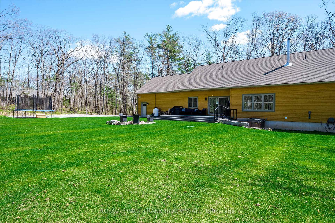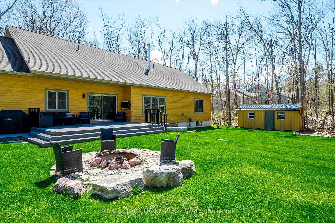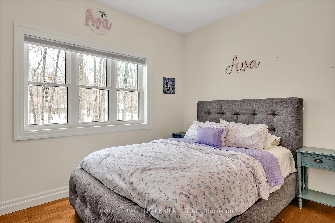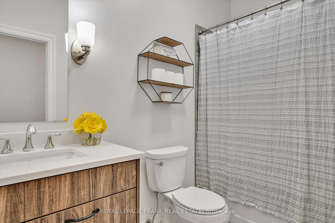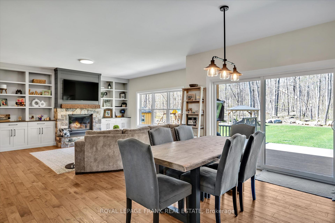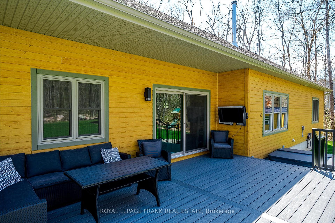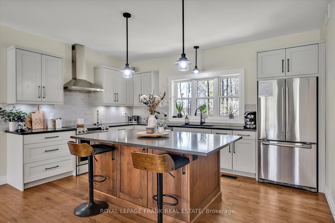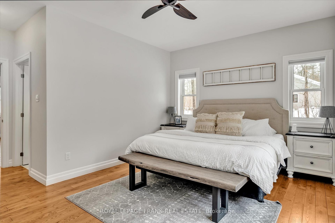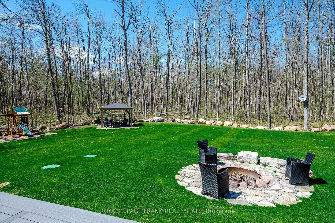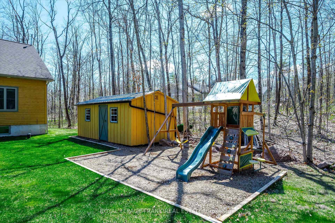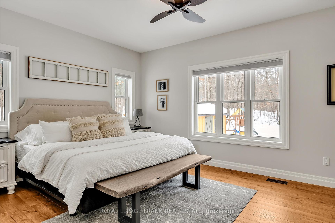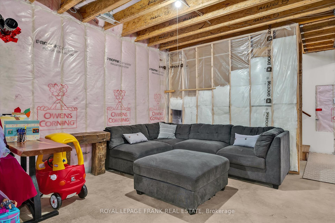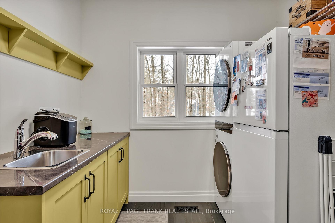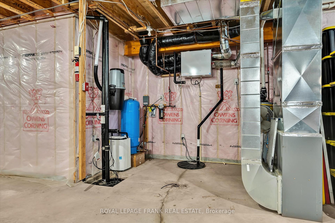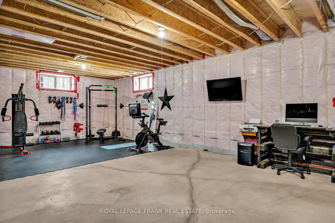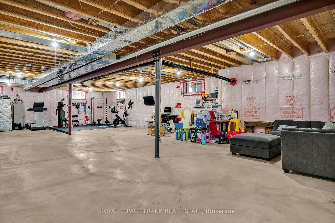$1,079,000
Available - For Sale
Listing ID: X12141700
92 Mitchell Cres , Trent Lakes, K0L 1J0, Peterborough
| Charming Bungalow on a Private 1-Acre Lot in Granite Ridge Estates!! Welcome to 92 Mitchell Crescent, located in the prestigious Granite Ridge Estates in the heart of Buckhorn. This beautifully crafted 3-bedroom, 2-bathroom bungalow sits on a private, treed 1-acre lot, offering both tranquility and modern comfort.Built just 10 years ago, this home boasts 9-foot ceilings on both levels, creating an open, airy atmosphere throughout. The main floor features an open-concept design with custom built-ins, a WETT-certified wood-burning fireplace, and a spacious mudroom with laundry conveniently located just off the oversized double-car garage.The lower level is fully insulated and includes a roughed-in bathroom, offering a blank canvas ready to be finished to your personal needs whether thats extra bedrooms, a home office, or a rec space.Step outside and take in the peaceful natural surroundings an ideal setting for nature lovers and outdoor enthusiasts. With plenty of space to add a workshop, detached garage, or additional outbuilding, this property offers flexibility for hobbyists, tradespeople, or anyone needing extra room for toys or tools.Enjoy the best of country living with modern amenities just minutes away, including Buckhorns charming shops, scenic lakes, and beautiful trails. This is a rare opportunity to own in one of the areas most sought-after communities. |
| Price | $1,079,000 |
| Taxes: | $3746.00 |
| Assessment Year: | 2024 |
| Occupancy: | Owner |
| Address: | 92 Mitchell Cres , Trent Lakes, K0L 1J0, Peterborough |
| Acreage: | .50-1.99 |
| Directions/Cross Streets: | Mitchell Cres. and Stablers Way |
| Rooms: | 10 |
| Rooms +: | 1 |
| Bedrooms: | 3 |
| Bedrooms +: | 0 |
| Family Room: | F |
| Basement: | Full, Unfinished |
| Level/Floor | Room | Length(ft) | Width(ft) | Descriptions | |
| Room 1 | Main | Living Ro | 23.52 | 15.94 | |
| Room 2 | Main | Dining Ro | 15.55 | 12.37 | |
| Room 3 | Main | Kitchen | 10.56 | 14.96 | |
| Room 4 | Main | Primary B | 12.1 | 16.24 | |
| Room 5 | Main | Bedroom | 9.87 | 11.97 | |
| Room 6 | Main | Bedroom | 11.97 | 12.1 | |
| Room 7 | Main | Bathroom | 4.95 | 9.48 | 4 Pc Bath |
| Room 8 | Main | Bathroom | 8.72 | 9.74 | 3 Pc Ensuite |
| Room 9 | Main | Laundry | 10.66 | 8.69 | |
| Room 10 | Main | Foyer | 6.43 | 9.02 | |
| Room 11 | Basement | Utility R | 34.37 | 59.27 |
| Washroom Type | No. of Pieces | Level |
| Washroom Type 1 | 3 | Main |
| Washroom Type 2 | 4 | Main |
| Washroom Type 3 | 0 | |
| Washroom Type 4 | 0 | |
| Washroom Type 5 | 0 |
| Total Area: | 0.00 |
| Property Type: | Rural Residential |
| Style: | Bungalow |
| Exterior: | Wood , Board & Batten |
| Garage Type: | Attached |
| Drive Parking Spaces: | 10 |
| Pool: | None |
| Approximatly Square Footage: | 1500-2000 |
| CAC Included: | N |
| Water Included: | N |
| Cabel TV Included: | N |
| Common Elements Included: | N |
| Heat Included: | N |
| Parking Included: | N |
| Condo Tax Included: | N |
| Building Insurance Included: | N |
| Fireplace/Stove: | Y |
| Heat Type: | Forced Air |
| Central Air Conditioning: | Central Air |
| Central Vac: | Y |
| Laundry Level: | Syste |
| Ensuite Laundry: | F |
| Sewers: | Septic |
| Utilities-Cable: | A |
| Utilities-Hydro: | Y |
$
%
Years
This calculator is for demonstration purposes only. Always consult a professional
financial advisor before making personal financial decisions.
| Although the information displayed is believed to be accurate, no warranties or representations are made of any kind. |
| ROYAL LEPAGE FRANK REAL ESTATE |
|
|

Shaukat Malik, M.Sc
Broker Of Record
Dir:
647-575-1010
Bus:
416-400-9125
Fax:
1-866-516-3444
| Virtual Tour | Book Showing | Email a Friend |
Jump To:
At a Glance:
| Type: | Freehold - Rural Residential |
| Area: | Peterborough |
| Municipality: | Trent Lakes |
| Neighbourhood: | Trent Lakes |
| Style: | Bungalow |
| Tax: | $3,746 |
| Beds: | 3 |
| Baths: | 2 |
| Fireplace: | Y |
| Pool: | None |
Locatin Map:
Payment Calculator:

