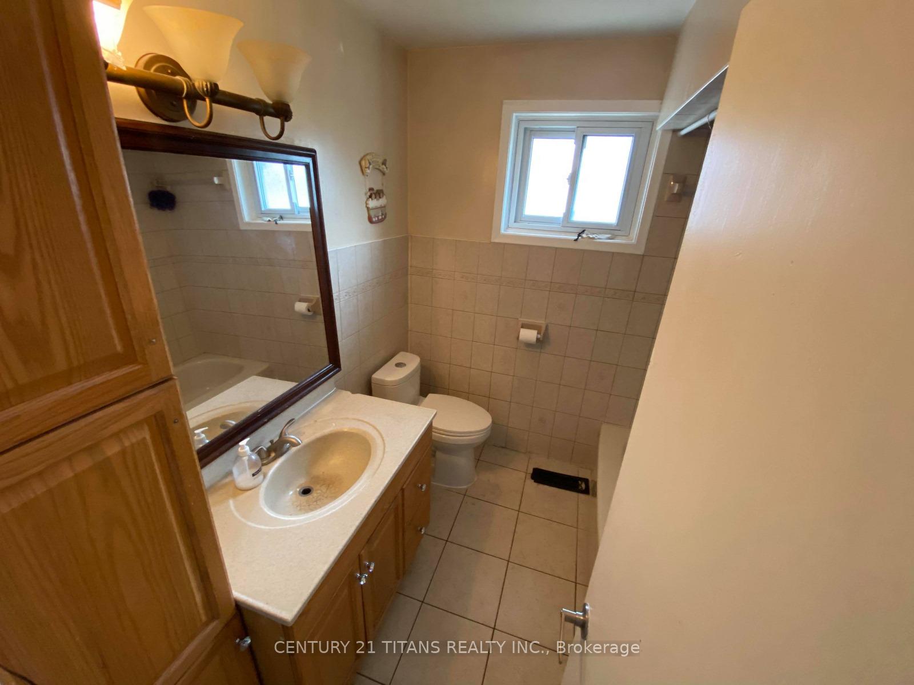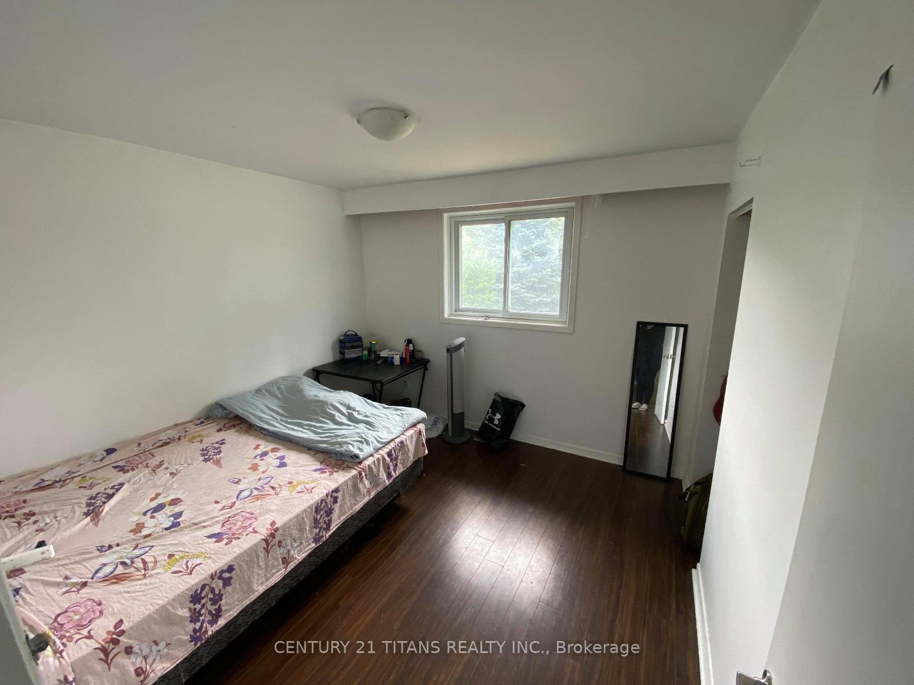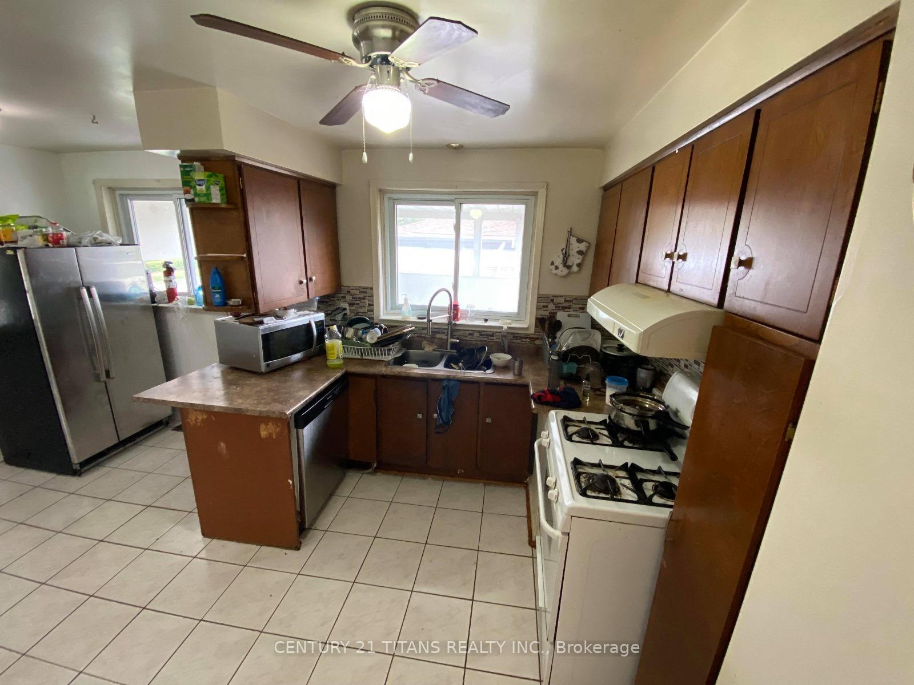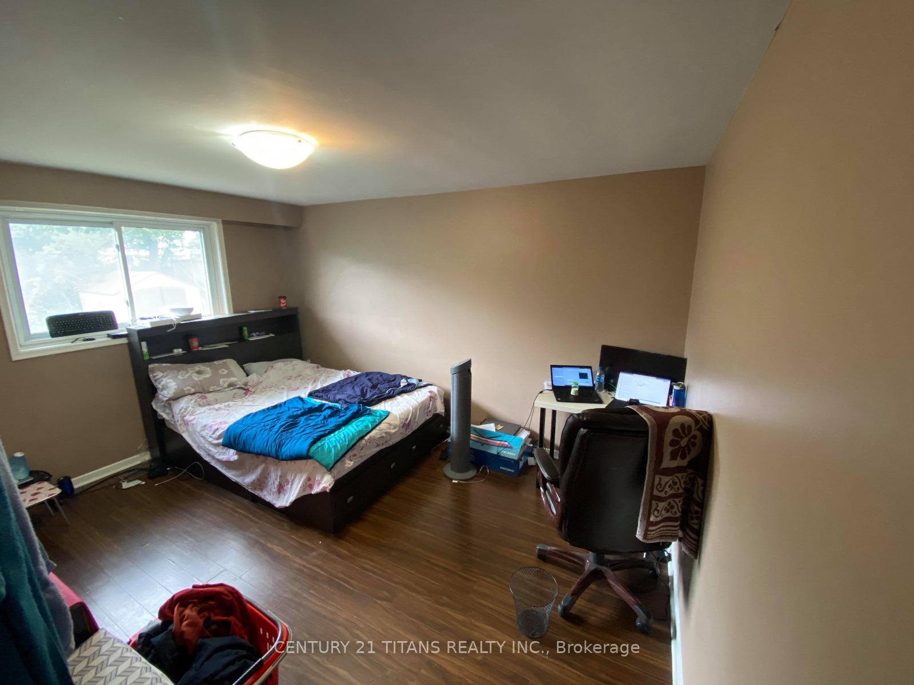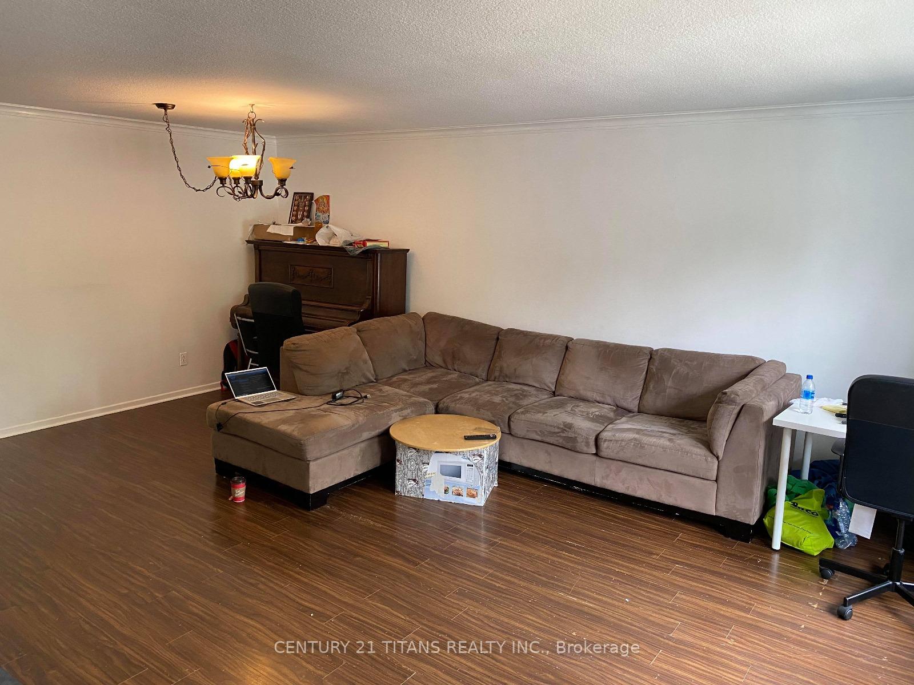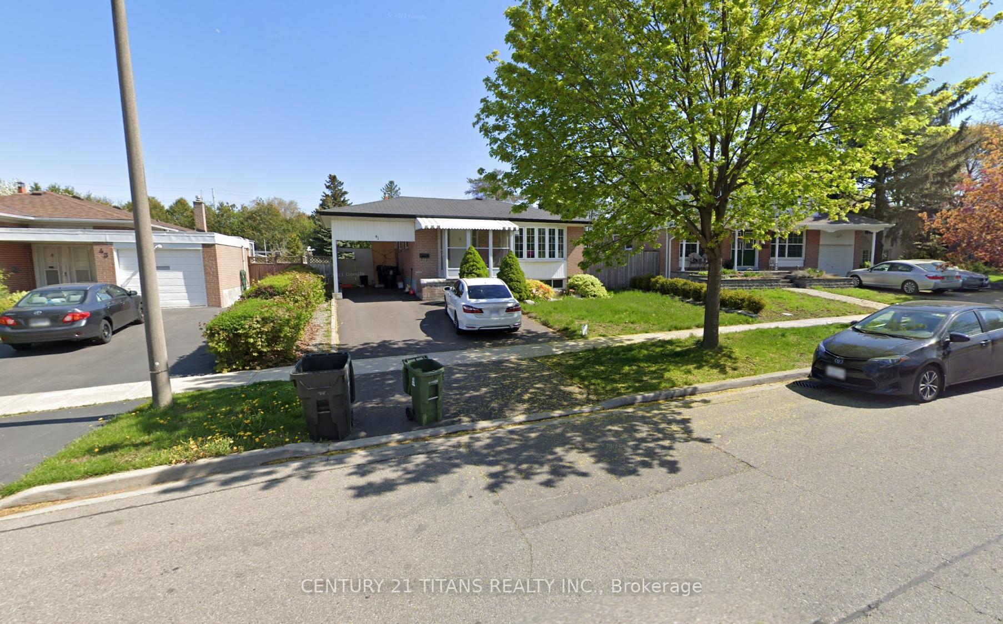$2,800
Available - For Rent
Listing ID: E12154080
41 Pegasus Trai , Toronto, M1G 3N6, Toronto
| Welcome to this charming 3-bedroom bungalow nestled in the heart of the desirable Seven Oaks community. This well-maintained home features a bright and spacious living room, a dedicated dining area, a functional kitchen, and a full 4-piece bathroom. The finished basement includes a shared laundry area in the common space, offering added convenience. Located within walking distance to TTC, elementary and secondary schools, parks, and everyday amenities, this is an ideal home for families or professionals looking for comfort and accessibility in Scarborough. |
| Price | $2,800 |
| Taxes: | $0.00 |
| Occupancy: | Tenant |
| Address: | 41 Pegasus Trai , Toronto, M1G 3N6, Toronto |
| Directions/Cross Streets: | Ellesmere Rd and Markham Rd |
| Rooms: | 6 |
| Bedrooms: | 3 |
| Bedrooms +: | 0 |
| Family Room: | T |
| Basement: | None |
| Furnished: | Unfu |
| Level/Floor | Room | Length(ft) | Width(ft) | Descriptions | |
| Room 1 | Main | Bedroom | 13.94 | 10.69 | |
| Room 2 | Main | Bedroom 2 | 11.09 | 10.82 | |
| Room 3 | Main | Bedroom 3 | 10.76 | 9.18 | |
| Room 4 | Main | Kitchen | 15.97 | 8.63 | |
| Room 5 | Main | Bathroom | 8.2 | 9.84 | |
| Room 6 | Main | Living Ro | 19.68 | 13.12 |
| Washroom Type | No. of Pieces | Level |
| Washroom Type 1 | 4 | Main |
| Washroom Type 2 | 0 | |
| Washroom Type 3 | 0 | |
| Washroom Type 4 | 0 | |
| Washroom Type 5 | 0 |
| Total Area: | 0.00 |
| Property Type: | Detached |
| Style: | Bungalow |
| Exterior: | Brick, Aluminum Siding |
| Garage Type: | Carport |
| (Parking/)Drive: | Private |
| Drive Parking Spaces: | 3 |
| Park #1 | |
| Parking Type: | Private |
| Park #2 | |
| Parking Type: | Private |
| Pool: | None |
| Laundry Access: | In Basement |
| Approximatly Square Footage: | 1100-1500 |
| CAC Included: | N |
| Water Included: | N |
| Cabel TV Included: | N |
| Common Elements Included: | N |
| Heat Included: | N |
| Parking Included: | N |
| Condo Tax Included: | N |
| Building Insurance Included: | N |
| Fireplace/Stove: | N |
| Heat Type: | Forced Air |
| Central Air Conditioning: | Central Air |
| Central Vac: | N |
| Laundry Level: | Syste |
| Ensuite Laundry: | F |
| Elevator Lift: | False |
| Sewers: | Sewer |
| Utilities-Cable: | Y |
| Utilities-Hydro: | Y |
| Although the information displayed is believed to be accurate, no warranties or representations are made of any kind. |
| CENTURY 21 TITANS REALTY INC. |
|
|

Shaukat Malik, M.Sc
Broker Of Record
Dir:
647-575-1010
Bus:
416-400-9125
Fax:
1-866-516-3444
| Book Showing | Email a Friend |
Jump To:
At a Glance:
| Type: | Freehold - Detached |
| Area: | Toronto |
| Municipality: | Toronto E09 |
| Neighbourhood: | Woburn |
| Style: | Bungalow |
| Beds: | 3 |
| Baths: | 1 |
| Fireplace: | N |
| Pool: | None |
Locatin Map:

