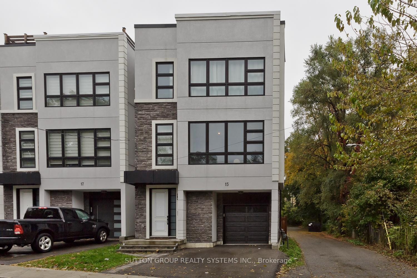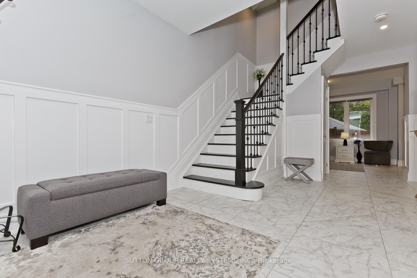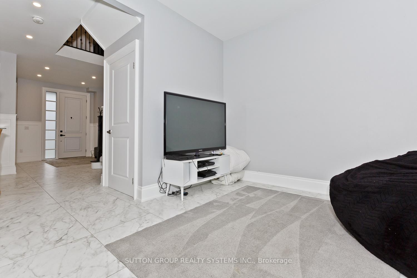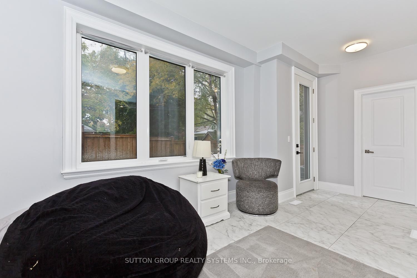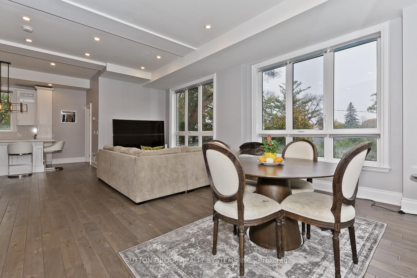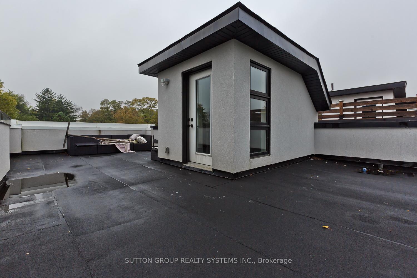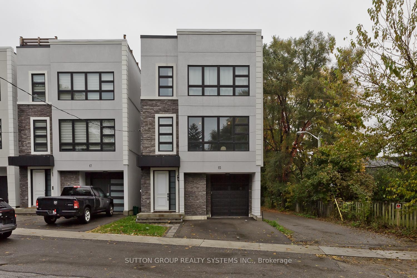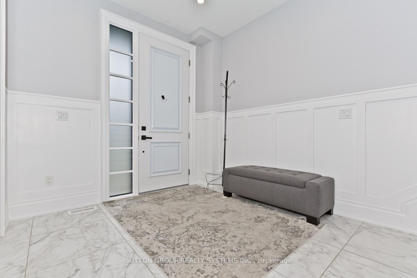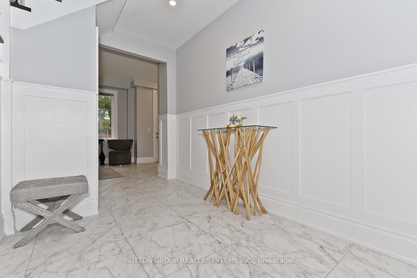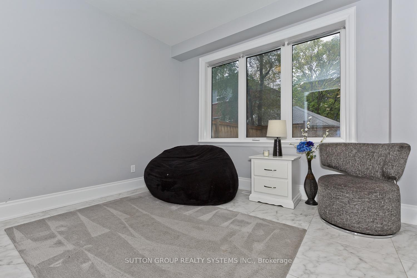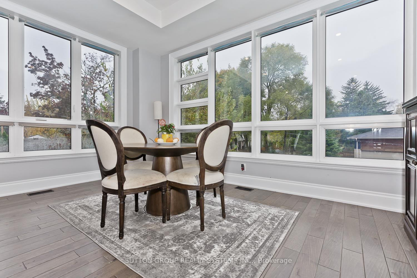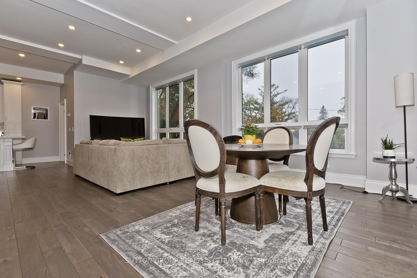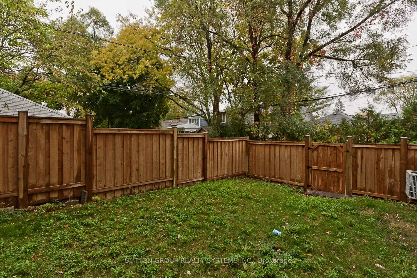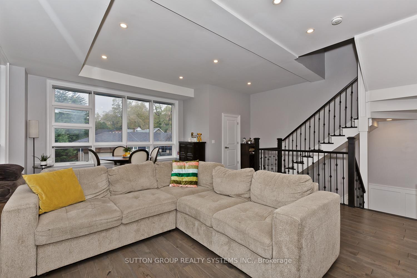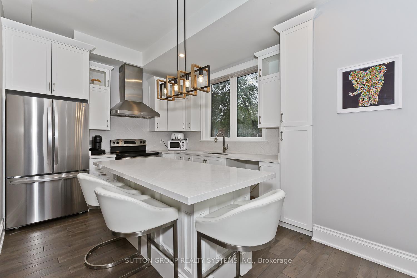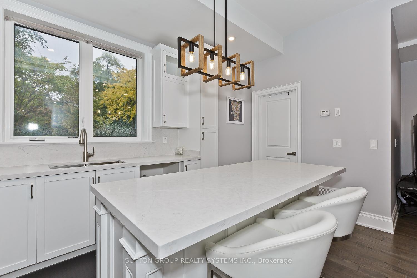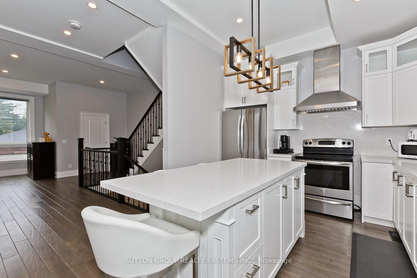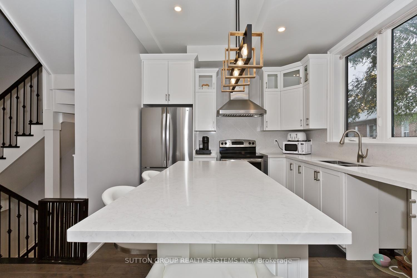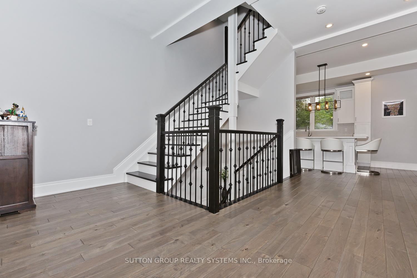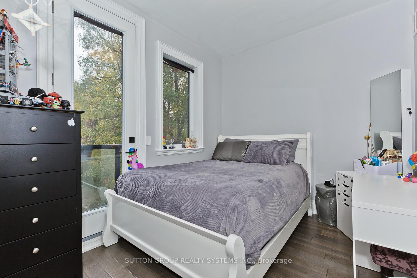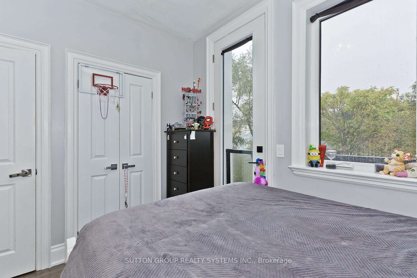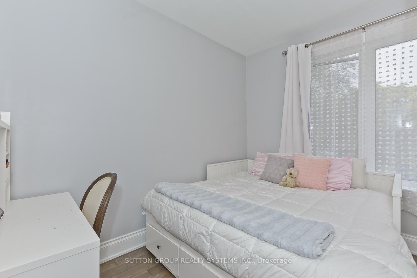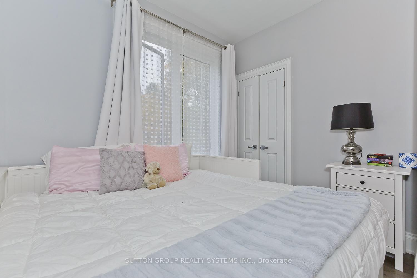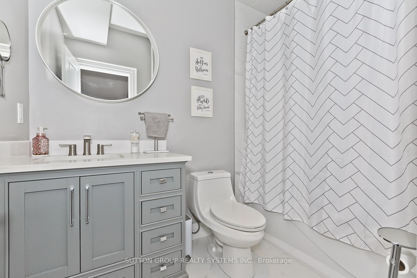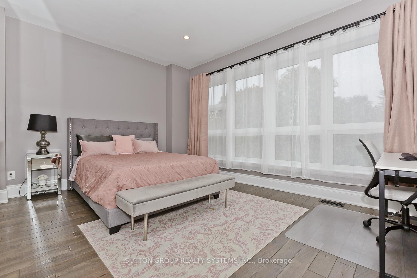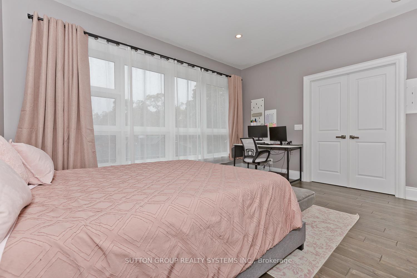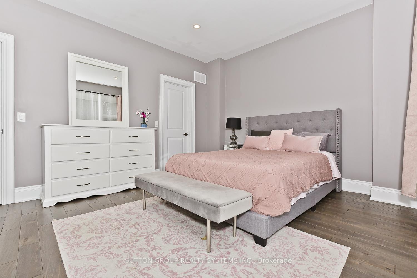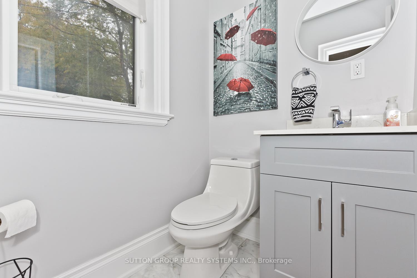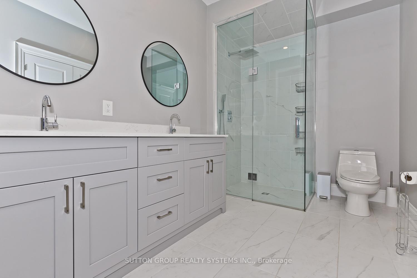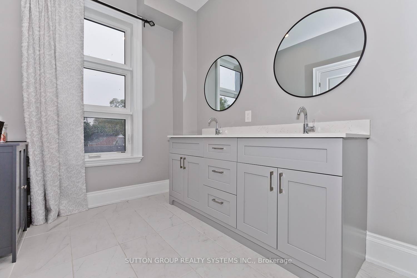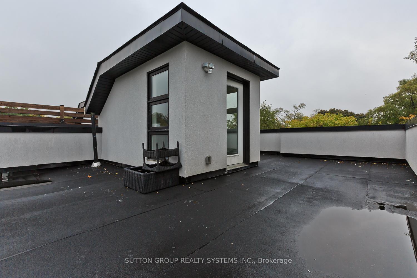$1,549,999
Available - For Sale
Listing ID: W12152874
15 Old Oak Driv , Toronto, M9A 1A3, Toronto
| South Kingsway Modern Detached Gem! Located in Etobicoke's most prestigious neighbourhoods, this custom newer home offers the perfect blend of elegance and contemporary desigh. Step into a striking foyer featuring rich wainscoting, double entry closets, and a grand sweeping staircase with wrought iron spindles. Expansive windows throughtout flood the home with nature light, enhancing its open-concept layout.The sun filled living and dining areas are surrounded by windows, while the bright white kitchen boasts a granite-topped centre island-ideal for cooking, hosting, and entertaining. Upstairs, find 3 bedrooms and a rare third-floor walkout to a rooftop terrace with sweeping views of the surranding area. Just steps from transit, beautiful parks, and top rated schools- this home offers upscale living in a coveted location. |
| Price | $1,549,999 |
| Taxes: | $9956.83 |
| Occupancy: | Vacant |
| Address: | 15 Old Oak Driv , Toronto, M9A 1A3, Toronto |
| Directions/Cross Streets: | Dundas St & Royal York |
| Rooms: | 8 |
| Bedrooms: | 3 |
| Bedrooms +: | 0 |
| Family Room: | F |
| Basement: | Unfinished |
| Level/Floor | Room | Length(ft) | Width(ft) | Descriptions | |
| Room 1 | Main | Foyer | 16.99 | 11.09 | Tile Floor, Pot Lights, Double Closet |
| Room 2 | Main | Den | 16.01 | 10 | Tile Floor, Pot Lights, W/O To Yard |
| Room 3 | Main | Bathroom | Tile Floor, Window | ||
| Room 4 | Second | Kitchen | 14.01 | 8.59 | Hardwood Floor, Quartz Counter, Overlooks Backyard |
| Room 5 | Second | Dining Ro | 22.8 | 22.01 | Hardwood Floor, Large Window, Combined w/Living |
| Room 6 | Second | Living Ro | 22.8 | 22.01 | Hardwood Floor, Open Concept, Combined w/Dining |
| Room 7 | Second | Bathroom | |||
| Room 8 | Third | Primary B | 15.28 | 12.73 | Hardwood Floor, 4 Pc Ensuite, Walk-In Closet(s) |
| Room 9 | Third | Bedroom 2 | 10.43 | 9.18 | Hardwood Floor, Closet, Overlooks Backyard |
| Room 10 | Third | Bedroom 3 | 10.3 | 8.59 | Hardwood Floor, Closet, Juliette Balcony |
| Room 11 | Third | Bathroom | |||
| Room 12 | Third | Laundry |
| Washroom Type | No. of Pieces | Level |
| Washroom Type 1 | 2 | Main |
| Washroom Type 2 | 2 | Second |
| Washroom Type 3 | 3 | Third |
| Washroom Type 4 | 4 | Third |
| Washroom Type 5 | 0 | |
| Washroom Type 6 | 2 | Main |
| Washroom Type 7 | 2 | Second |
| Washroom Type 8 | 3 | Third |
| Washroom Type 9 | 4 | Third |
| Washroom Type 10 | 0 |
| Total Area: | 0.00 |
| Approximatly Age: | 0-5 |
| Property Type: | Detached |
| Style: | 3-Storey |
| Exterior: | Brick, Stone |
| Garage Type: | Attached |
| (Parking/)Drive: | Private |
| Drive Parking Spaces: | 2 |
| Park #1 | |
| Parking Type: | Private |
| Park #2 | |
| Parking Type: | Private |
| Pool: | None |
| Approximatly Age: | 0-5 |
| Approximatly Square Footage: | 2000-2500 |
| Property Features: | Public Trans, School |
| CAC Included: | N |
| Water Included: | N |
| Cabel TV Included: | N |
| Common Elements Included: | N |
| Heat Included: | N |
| Parking Included: | N |
| Condo Tax Included: | N |
| Building Insurance Included: | N |
| Fireplace/Stove: | N |
| Heat Type: | Forced Air |
| Central Air Conditioning: | Central Air |
| Central Vac: | N |
| Laundry Level: | Syste |
| Ensuite Laundry: | F |
| Elevator Lift: | False |
| Sewers: | Sewer |
$
%
Years
This calculator is for demonstration purposes only. Always consult a professional
financial advisor before making personal financial decisions.
| Although the information displayed is believed to be accurate, no warranties or representations are made of any kind. |
| SUTTON GROUP REALTY SYSTEMS INC. |
|
|

Shaukat Malik, M.Sc
Broker Of Record
Dir:
647-575-1010
Bus:
416-400-9125
Fax:
1-866-516-3444
| Virtual Tour | Book Showing | Email a Friend |
Jump To:
At a Glance:
| Type: | Freehold - Detached |
| Area: | Toronto |
| Municipality: | Toronto W08 |
| Neighbourhood: | Kingsway South |
| Style: | 3-Storey |
| Approximate Age: | 0-5 |
| Tax: | $9,956.83 |
| Beds: | 3 |
| Baths: | 4 |
| Fireplace: | N |
| Pool: | None |
Locatin Map:
Payment Calculator:


