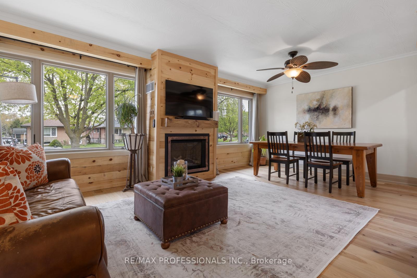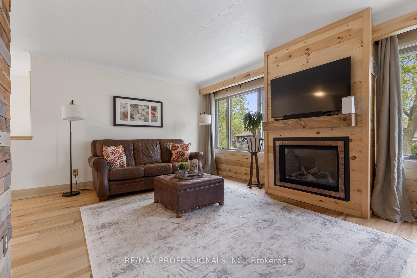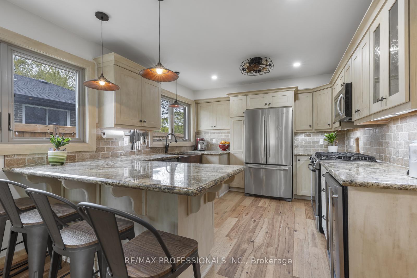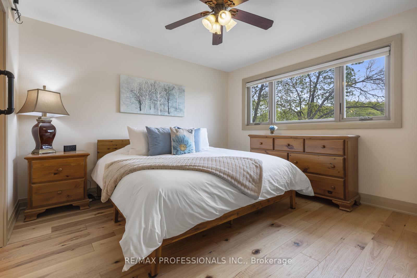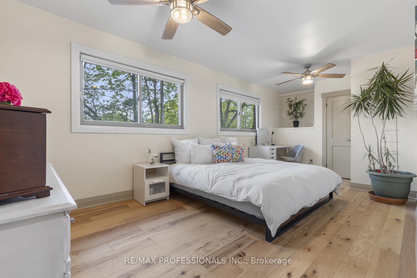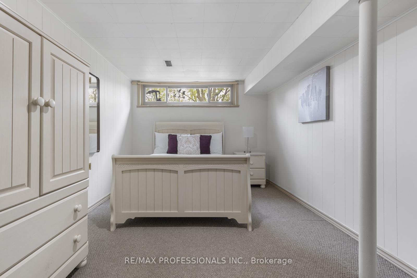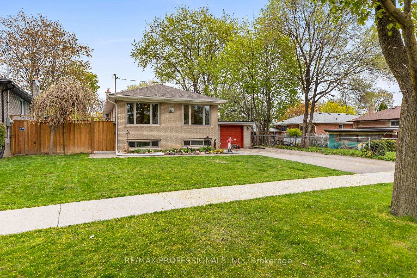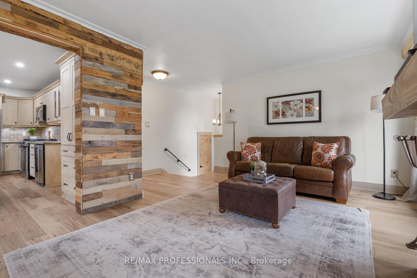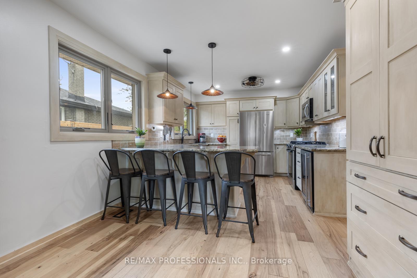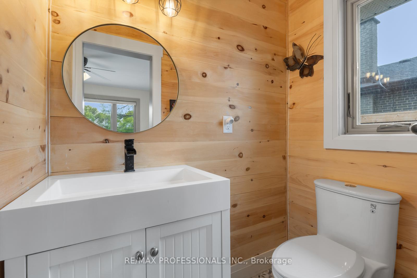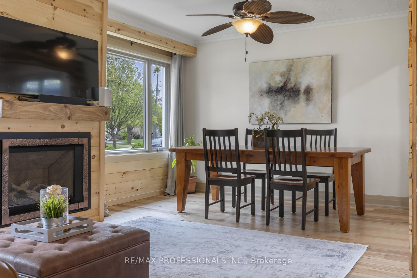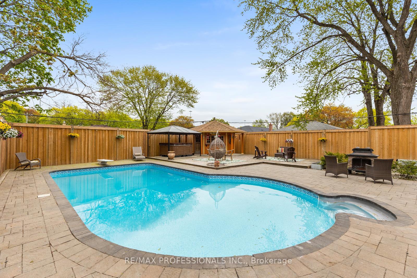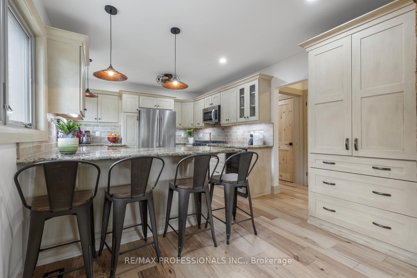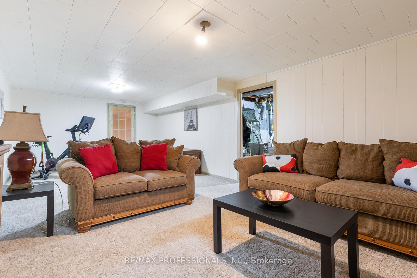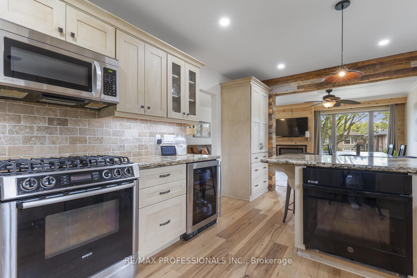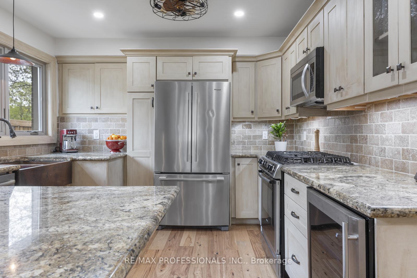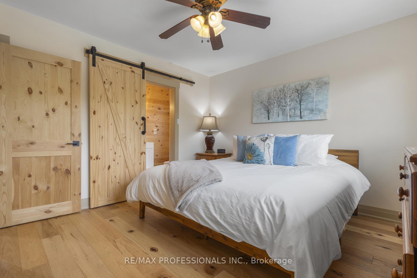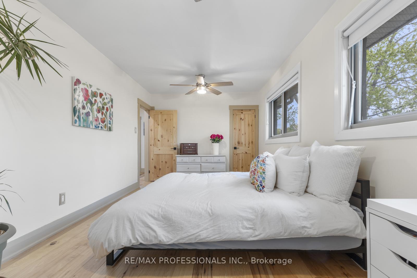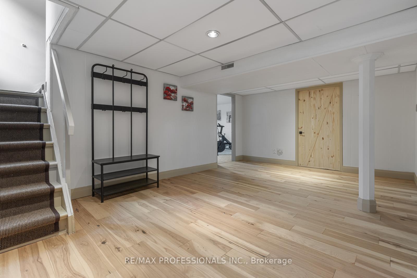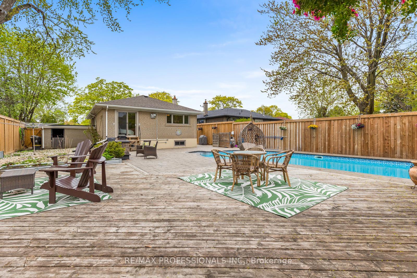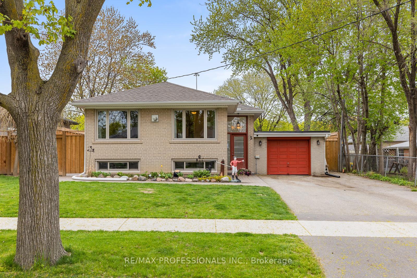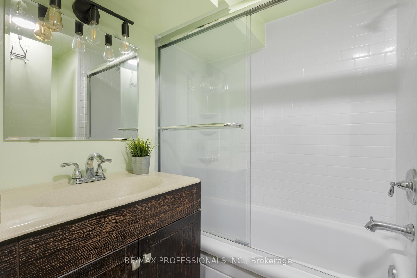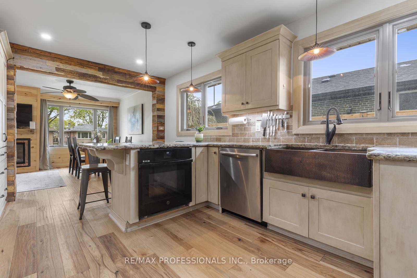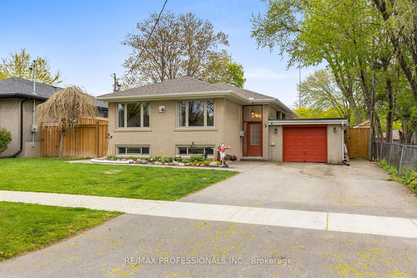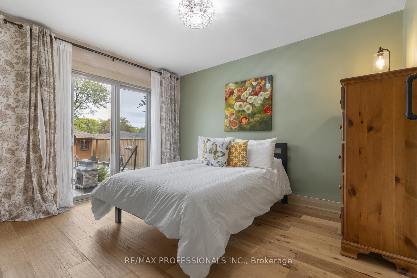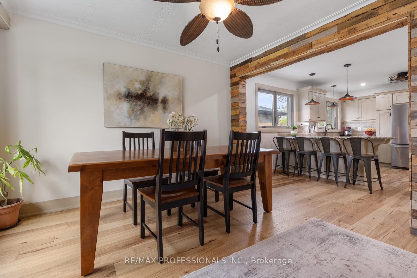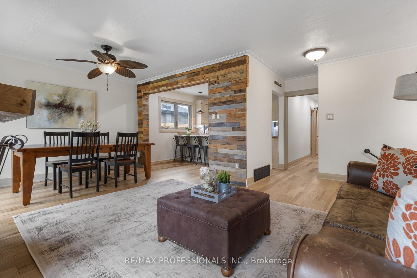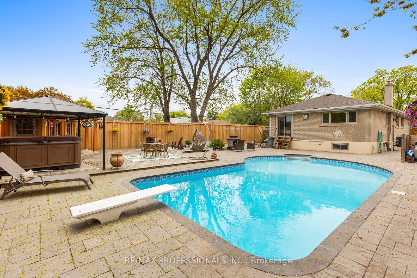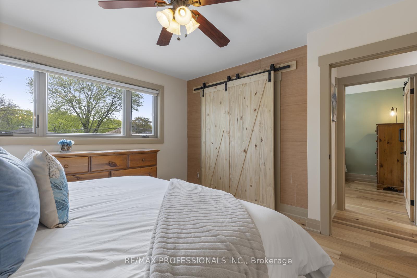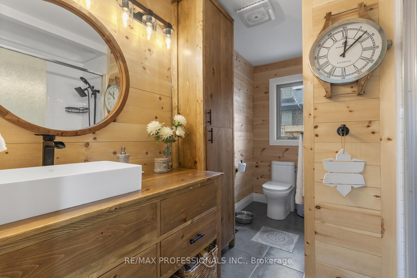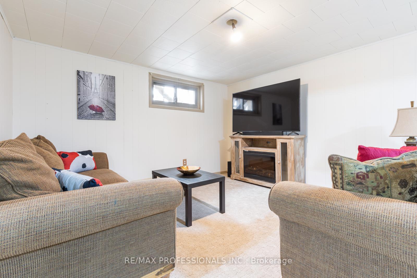$1,099,000
Available - For Sale
Listing ID: W12143265
3 Littlewood Cres , Toronto, M9C 4A9, Toronto
| Welcome to this beautifully updated 3+2 bedroom, 3-bath raised bungalow in the sought-after Eringate community of Etobicoke. Blending farmhouse chic with modern updates, this home offers over 2,500 square feet of total living space, featuring a bright open-concept main floor, a chefs kitchen, ample storage, and an oasis-like backyard. Situated on a generous 52.5 x 145-foot private lot, there's plenty of space to live, entertain, and enjoy. The spacious kitchen is a delight for culinary enthusiasts, featuring granite countertops, a double copper undermount sink, stainless steel Bosch gas range and dishwasher, built-in microwave, and a French door refrigerator. Enjoy the luxury of two ovens and ample counter space for prep and entertaining. Meals can be shared in the open-concept dining area or at the breakfast bar that seats four.The fully finished lower level adds incredible versatility, featuring two additional bedrooms, a spacious family room, a bonus area ideal for a home office, gym, or playroom, a large laundry room, and abundant storage. A separate private entrance offers excellent potential for an in-law suite or rental income opportunity. Step into the backyard oasisan entertainers haven! A brand new wood fence provides complete privacy for the saltwater pool, 6-person hot tub, BBQ gas hookup, and a cabana for year-round enjoyment. The pool is open, professionally maintained, and ready for the season. Ideally located near top-rated public and Catholic schools, Centennial Park, the Etobicoke Olympium, and Centennial Golf Course. With easy access to the TTC, major highways, Pearson Airport, and a wealth of nearby amenities, this is an exceptional place to call home! |
| Price | $1,099,000 |
| Taxes: | $5100.00 |
| Assessment Year: | 2024 |
| Occupancy: | Owner |
| Address: | 3 Littlewood Cres , Toronto, M9C 4A9, Toronto |
| Directions/Cross Streets: | Wellesworth Dr and Renforth Dr. |
| Rooms: | 9 |
| Bedrooms: | 5 |
| Bedrooms +: | 0 |
| Family Room: | F |
| Basement: | Full, Finished |
| Level/Floor | Room | Length(ft) | Width(ft) | Descriptions | |
| Room 1 | Main | Living Ro | 17.58 | 12.89 | Hardwood Floor, Combined w/Dining, Picture Window |
| Room 2 | Main | Dining Ro | 12.27 | 7.08 | Hardwood Floor, Combined w/Kitchen, Picture Window |
| Room 3 | Main | Kitchen | 17.58 | 11.38 | Hardwood Floor, Stainless Steel Appl, Breakfast Bar |
| Room 4 | Main | Primary B | 12.4 | 12.1 | Hardwood Floor, Ensuite Bath, Double Closet |
| Room 5 | Main | Bedroom 2 | 20.5 | 10.3 | Hardwood Floor, Closet, Window |
| Room 6 | Main | Bedroom 3 | 11.09 | 10.3 | Hardwood Floor, Overlooks Backyard, Closet |
| Room 7 | Main | Bathroom | 7.08 | 11.38 | Heated Floor, 3 Pc Bath, Ceramic Floor |
| Room 8 | Basement | Bedroom 4 | 16.1 | 10.23 | Above Grade Window, Closet, Broadloom |
| Room 9 | Basement | Bedroom 5 | 16.1 | 8.1 | Above Grade Window, Closet, Broadloom |
| Room 10 | Basement | Family Ro | 23.75 | 12.5 | Above Grade Window, Broadloom |
| Room 11 | Basement | Bathroom | 5.41 | 5.61 | 4 Pc Bath, Ceramic Floor |
| Room 12 | Basement | Utility R | Closet, B/I Shelves | ||
| Room 13 | Basement | Laundry | 20.34 | 11.91 | Above Grade Window, Laminate, B/I Shelves |
| Room 14 | Basement | Other | 12.76 | 19.16 | Hardwood Floor, Side Door |
| Washroom Type | No. of Pieces | Level |
| Washroom Type 1 | 3 | Main |
| Washroom Type 2 | 2 | Main |
| Washroom Type 3 | 4 | Basement |
| Washroom Type 4 | 0 | |
| Washroom Type 5 | 0 |
| Total Area: | 0.00 |
| Property Type: | Detached |
| Style: | Bungalow-Raised |
| Exterior: | Brick |
| Garage Type: | Attached |
| (Parking/)Drive: | Private Do |
| Drive Parking Spaces: | 4 |
| Park #1 | |
| Parking Type: | Private Do |
| Park #2 | |
| Parking Type: | Private Do |
| Pool: | Inground |
| Other Structures: | Shed |
| Approximatly Square Footage: | 1100-1500 |
| Property Features: | Fenced Yard, Golf |
| CAC Included: | N |
| Water Included: | N |
| Cabel TV Included: | N |
| Common Elements Included: | N |
| Heat Included: | N |
| Parking Included: | N |
| Condo Tax Included: | N |
| Building Insurance Included: | N |
| Fireplace/Stove: | Y |
| Heat Type: | Forced Air |
| Central Air Conditioning: | Central Air |
| Central Vac: | Y |
| Laundry Level: | Syste |
| Ensuite Laundry: | F |
| Elevator Lift: | False |
| Sewers: | Sewer |
| Utilities-Cable: | A |
| Utilities-Hydro: | A |
$
%
Years
This calculator is for demonstration purposes only. Always consult a professional
financial advisor before making personal financial decisions.
| Although the information displayed is believed to be accurate, no warranties or representations are made of any kind. |
| RE/MAX PROFESSIONALS INC. |
|
|

Shaukat Malik, M.Sc
Broker Of Record
Dir:
647-575-1010
Bus:
416-400-9125
Fax:
1-866-516-3444
| Virtual Tour | Book Showing | Email a Friend |
Jump To:
At a Glance:
| Type: | Freehold - Detached |
| Area: | Toronto |
| Municipality: | Toronto W08 |
| Neighbourhood: | Eringate-Centennial-West Deane |
| Style: | Bungalow-Raised |
| Tax: | $5,100 |
| Beds: | 5 |
| Baths: | 3 |
| Fireplace: | Y |
| Pool: | Inground |
Locatin Map:
Payment Calculator:

