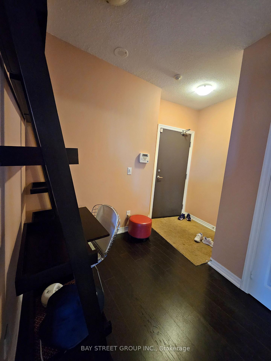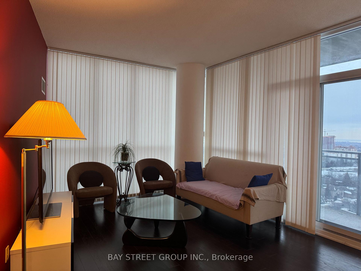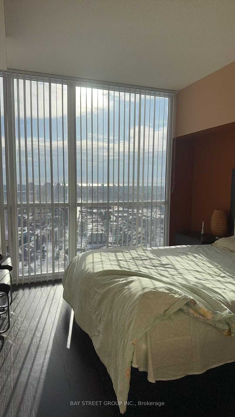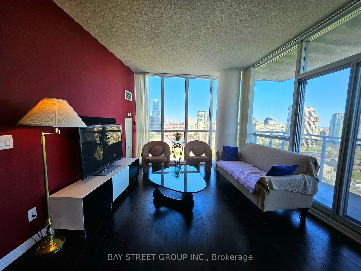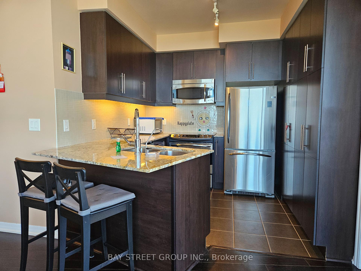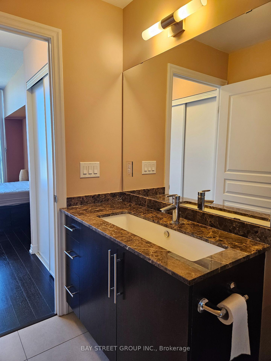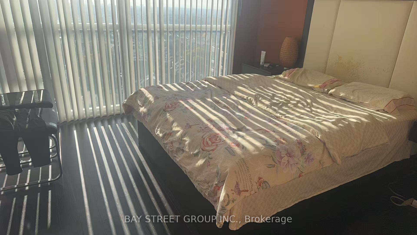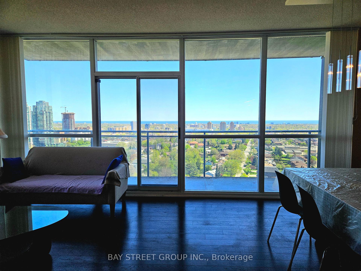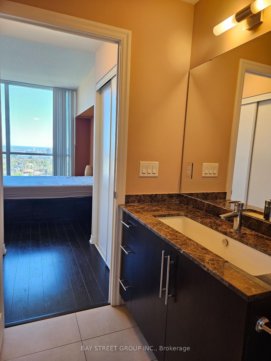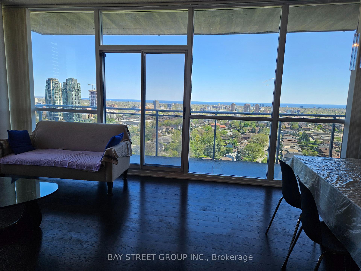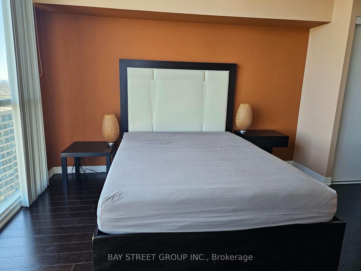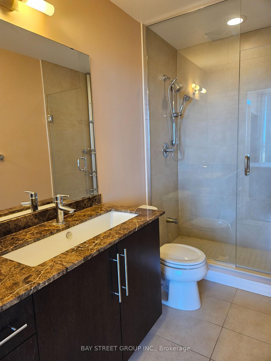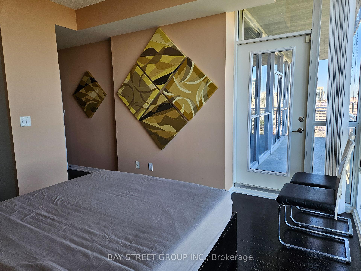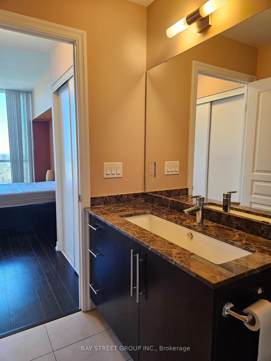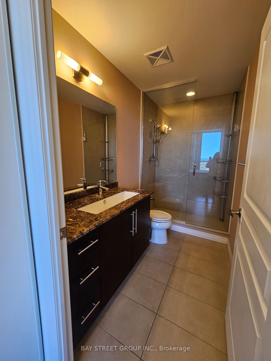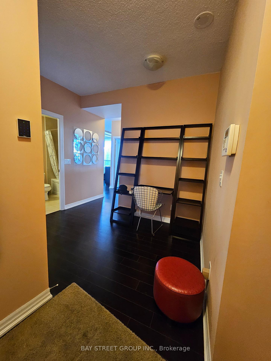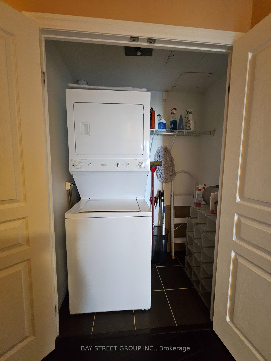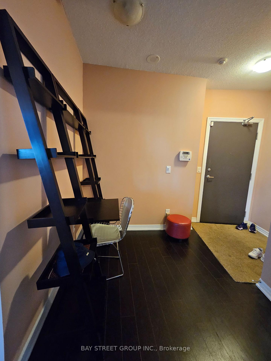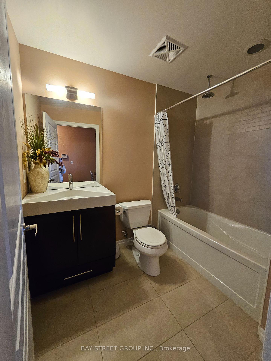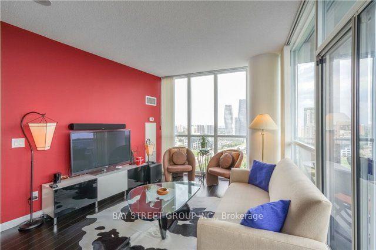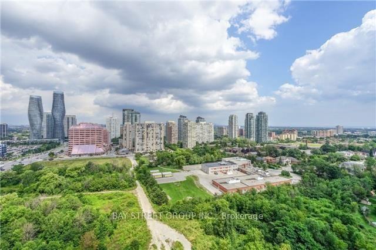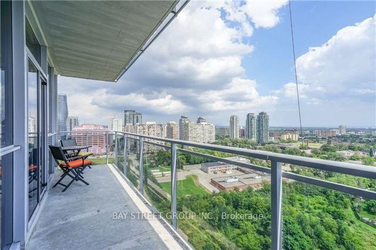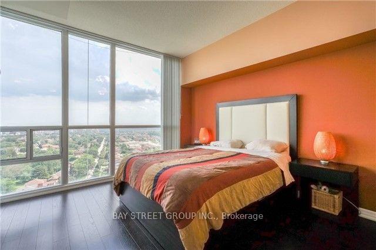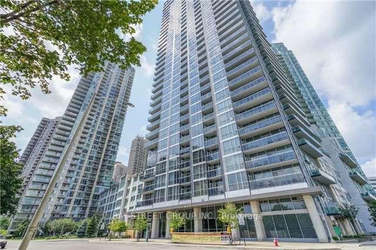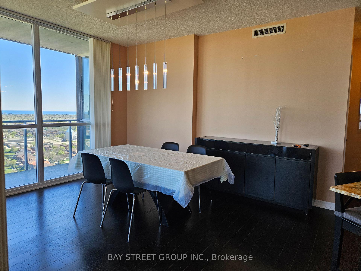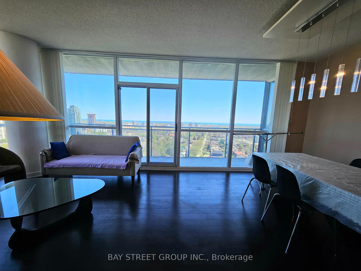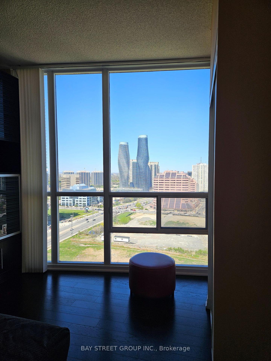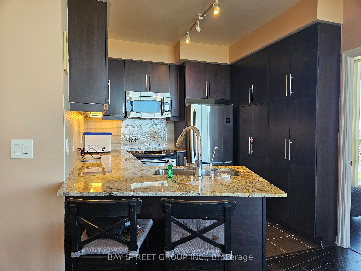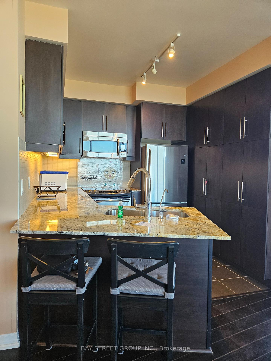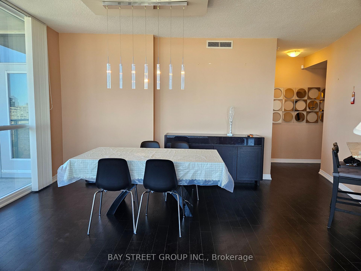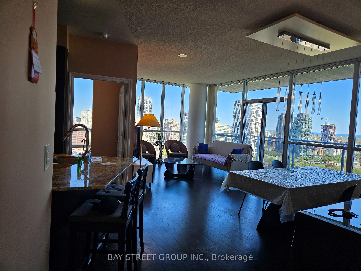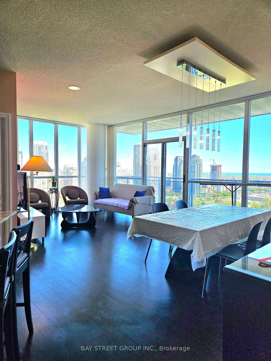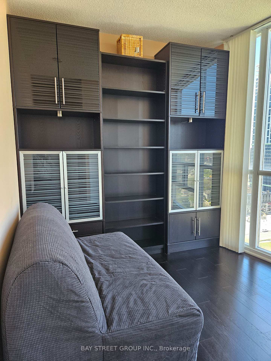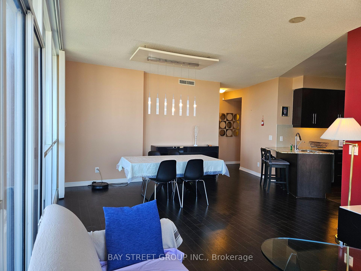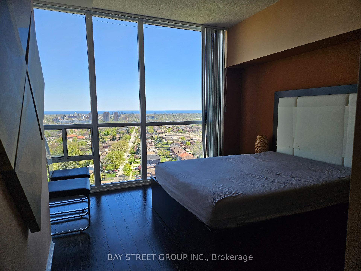$3,000
Available - For Rent
Listing ID: W12150170
223 Webb Driv , Mississauga, L5B 0E8, Peel
| Immaculate 2+1 Bdrm & 2 Wshrm Corner Unit In Sought After Onyx Building, 1032 Square Feet (Mpac), Open Concept Design, Stunning South View Of Lake & Toronto Skyline, Oversized Balcony, Floor To Ceiling Wrap Around Windows, Hardwood Throughout, 9 Foot Ceilings, Kitchen W/ Granite Counters, Breakfast Bar, Ceramic Backsplash, Extended Cabinets, Double Pantry, Large Master W/ Access To Balcony, His/Her Closets And 4 Pce Ensuite, Marble Countertops In Both Wshrms |
| Price | $3,000 |
| Taxes: | $0.00 |
| Occupancy: | Owner |
| Address: | 223 Webb Driv , Mississauga, L5B 0E8, Peel |
| Postal Code: | L5B 0E8 |
| Province/State: | Peel |
| Directions/Cross Streets: | Burnhamthorpe/Duke of York |
| Level/Floor | Room | Length(ft) | Width(ft) | Descriptions | |
| Room 1 | Flat | Living Ro | 21.94 | 10 | Hardwood Floor, W/O To Balcony, Combined w/Dining |
| Room 2 | Flat | Dining Ro | 21.94 | 10 | Hardwood Floor, Combined w/Living, SE View |
| Room 3 | Flat | Primary B | 10.99 | 11.97 | Hardwood Floor, 4 Pc Bath, His and Hers Closets |
| Room 4 | Flat | Bedroom 2 | 10 | 9.02 | Hardwood Floor, Closet |
| Room 5 | Flat | Den | 5.9 | 32.7 | Hardwood Floor |
| Washroom Type | No. of Pieces | Level |
| Washroom Type 1 | 4 | Flat |
| Washroom Type 2 | 3 | Flat |
| Washroom Type 3 | 0 | |
| Washroom Type 4 | 0 | |
| Washroom Type 5 | 0 |
| Total Area: | 0.00 |
| Washrooms: | 2 |
| Heat Type: | Forced Air |
| Central Air Conditioning: | Central Air |
| Although the information displayed is believed to be accurate, no warranties or representations are made of any kind. |
| BAY STREET GROUP INC. |
|
|

Shaukat Malik, M.Sc
Broker Of Record
Dir:
647-575-1010
Bus:
416-400-9125
Fax:
1-866-516-3444
| Book Showing | Email a Friend |
Jump To:
At a Glance:
| Type: | Com - Condo Apartment |
| Area: | Peel |
| Municipality: | Mississauga |
| Neighbourhood: | City Centre |
| Style: | Apartment |
| Beds: | 2+1 |
| Baths: | 2 |
| Fireplace: | N |
Locatin Map:

