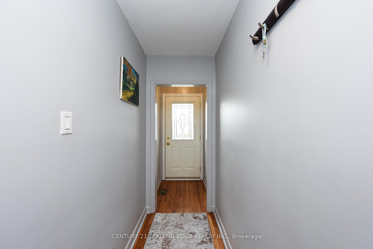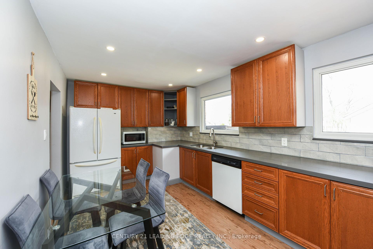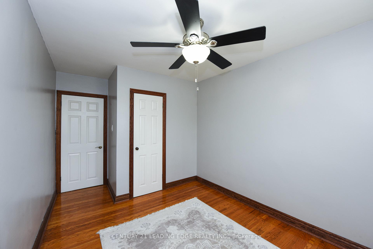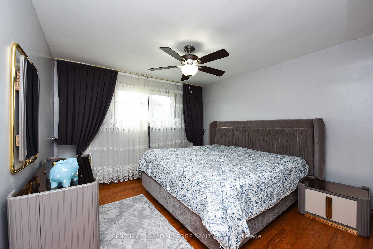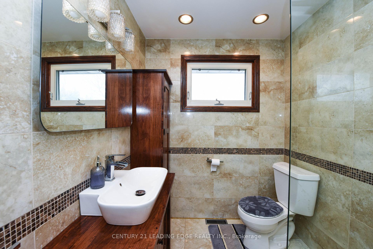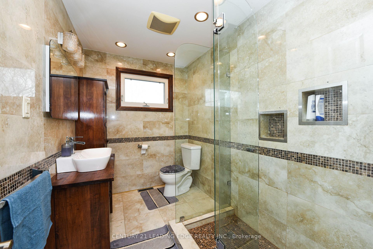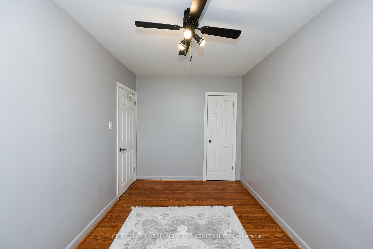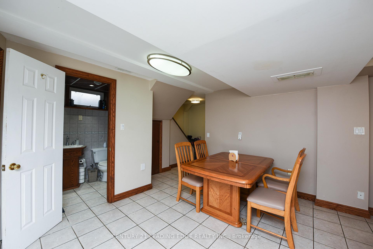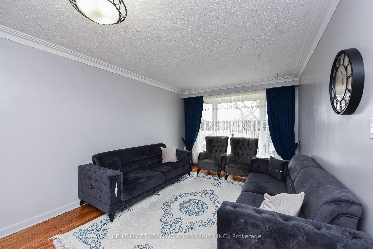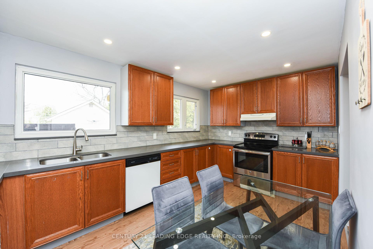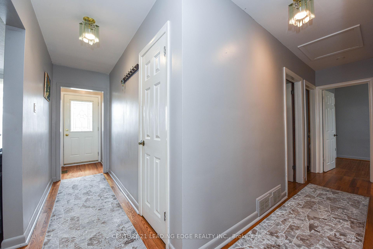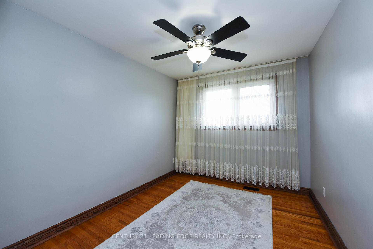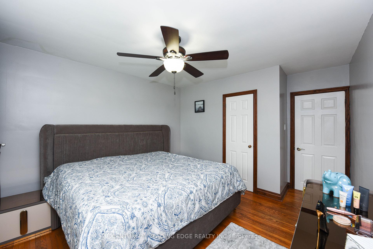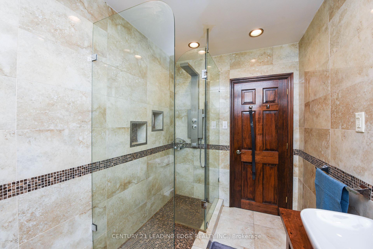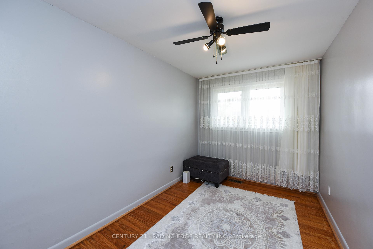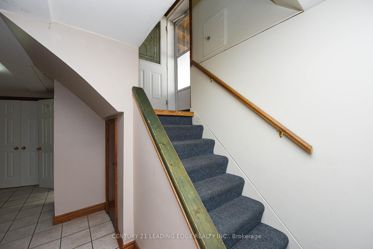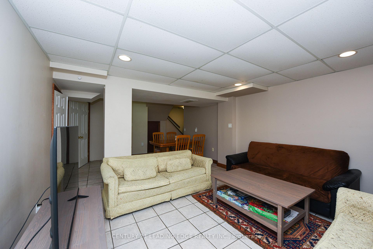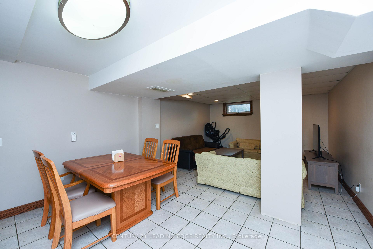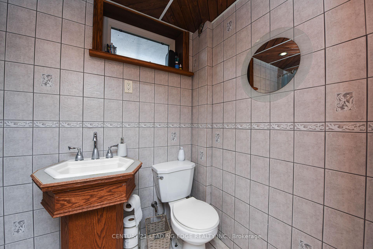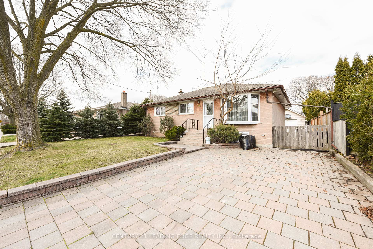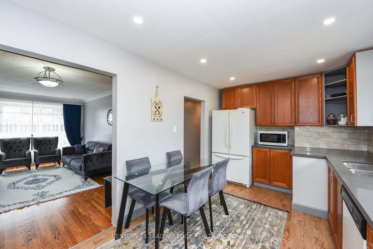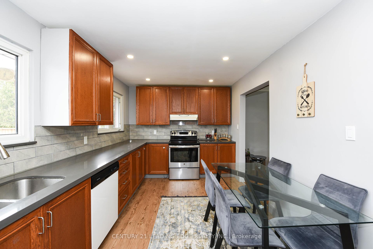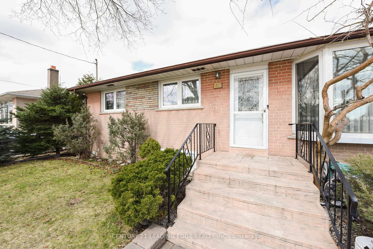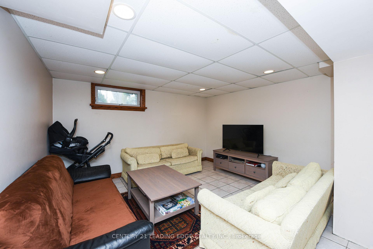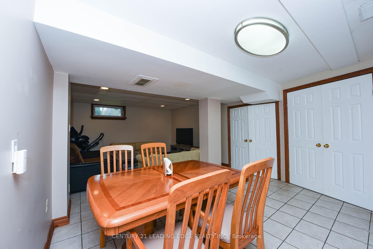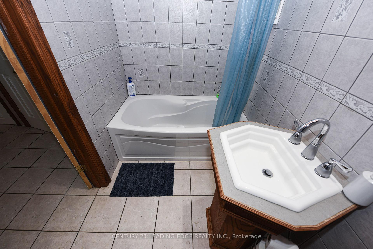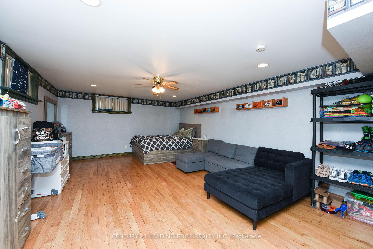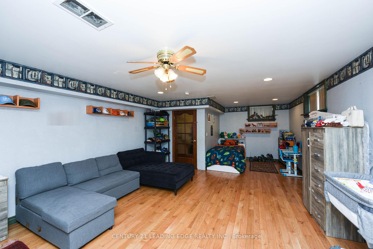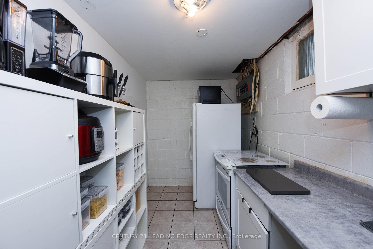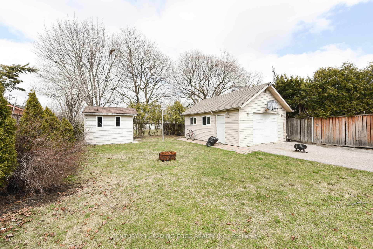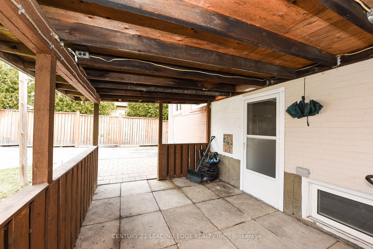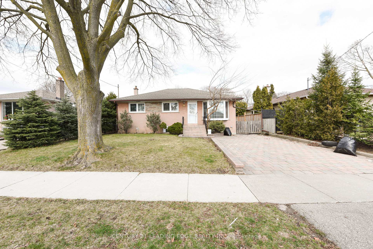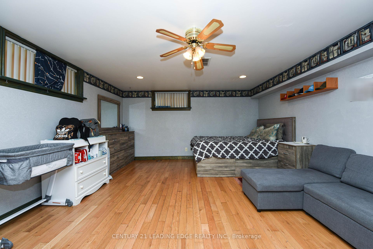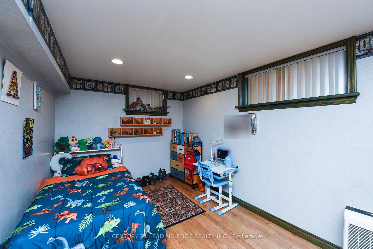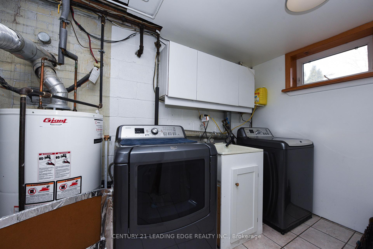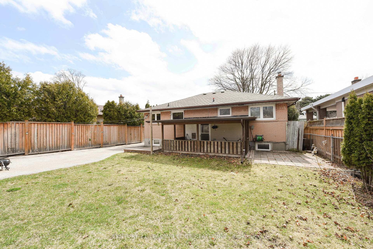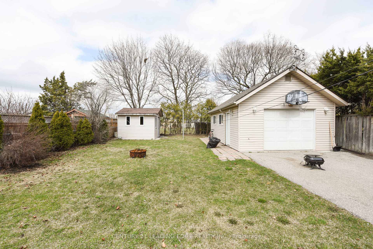$1,286,000
Available - For Sale
Listing ID: W12150815
34 Paragon Road , Toronto, M9R 1J8, Toronto
| Exceptional Opportunity in Kingsview Village-The Westway! Discover this beautifully renovated 3-bedroom bungalow, tucked away on a quiet cul-de-sac in one of Etobicoke most sought-after family-friendly communities. This charming home offers a rare combination of privacy, comfort, and modern upgrades all just minutes from city conveniences. Highlights include: Renovated kitchen featuring quartz countertops and an undermount sink. Spacious backyard with a covered veranda, backing onto lush green space. Finished basement with separate entrance and income potential (up to $2,300/month). Oversized 16' x 24' insulated garage with hydro perfect for a workshop or extra storage. Hardwood and ceramic flooring throughout. Conveniently located close to schools, parks, transit, and shopping. Whether you're a growing family or savvy investor, this home checks all the boxes! |
| Price | $1,286,000 |
| Taxes: | $4000.00 |
| Occupancy: | Owner |
| Address: | 34 Paragon Road , Toronto, M9R 1J8, Toronto |
| Acreage: | < .50 |
| Directions/Cross Streets: | Islington Ave & The Westway |
| Rooms: | 10 |
| Rooms +: | 1 |
| Bedrooms: | 3 |
| Bedrooms +: | 1 |
| Family Room: | F |
| Basement: | Finished, Separate Ent |
| Level/Floor | Room | Length(ft) | Width(ft) | Descriptions | |
| Room 1 | Main | Living Ro | 17.88 | 10.73 | Combined w/Dining, Hardwood Floor, Bay Window |
| Room 2 | Main | Dining Ro | 17.88 | 10.73 | Combined w/Living, Hardwood Floor, Open Concept |
| Room 3 | Main | Kitchen | 9.48 | 17.38 | Quartz Counter, Undermount Sink, Large Window |
| Room 4 | Main | Primary B | 11.81 | 11.58 | Large Window, Hardwood Floor, Overlooks Frontyard |
| Room 5 | Main | Bedroom 2 | 10.99 | 9.18 | Large Window, Hardwood Floor, Overlooks Frontyard |
| Room 6 | Main | Bedroom 3 | 12.99 | 8.17 | Large Window, Hardwood Floor, Overlooks Frontyard |
| Room 7 | Lower | Recreatio | 26.99 | 14.5 | Above Grade Window, Hardwood Floor, Finished |
| Room 8 | Lower | Exercise | 21.58 | 13.42 | Ceramic Floor, Above Grade Window, 4 Pc Bath |
| Room 9 | Lower | Laundry | 10.82 | 6.17 | Above Grade Window, Ceramic Floor |
| Room 10 | Lower | Other | 11.68 | 6.63 | Ceramic Floor, Window |
| Washroom Type | No. of Pieces | Level |
| Washroom Type 1 | 3 | Main |
| Washroom Type 2 | 4 | Basement |
| Washroom Type 3 | 0 | |
| Washroom Type 4 | 0 | |
| Washroom Type 5 | 0 |
| Total Area: | 0.00 |
| Property Type: | Detached |
| Style: | Bungalow |
| Exterior: | Brick |
| Garage Type: | Detached |
| (Parking/)Drive: | Private |
| Drive Parking Spaces: | 6 |
| Park #1 | |
| Parking Type: | Private |
| Park #2 | |
| Parking Type: | Private |
| Pool: | None |
| Approximatly Square Footage: | 1100-1500 |
| CAC Included: | N |
| Water Included: | N |
| Cabel TV Included: | N |
| Common Elements Included: | N |
| Heat Included: | N |
| Parking Included: | N |
| Condo Tax Included: | N |
| Building Insurance Included: | N |
| Fireplace/Stove: | N |
| Heat Type: | Forced Air |
| Central Air Conditioning: | Central Air |
| Central Vac: | N |
| Laundry Level: | Syste |
| Ensuite Laundry: | F |
| Sewers: | Sewer |
| Utilities-Cable: | Y |
| Utilities-Hydro: | Y |
$
%
Years
This calculator is for demonstration purposes only. Always consult a professional
financial advisor before making personal financial decisions.
| Although the information displayed is believed to be accurate, no warranties or representations are made of any kind. |
| CENTURY 21 LEADING EDGE REALTY INC. |
|
|

Shaukat Malik, M.Sc
Broker Of Record
Dir:
647-575-1010
Bus:
416-400-9125
Fax:
1-866-516-3444
| Book Showing | Email a Friend |
Jump To:
At a Glance:
| Type: | Freehold - Detached |
| Area: | Toronto |
| Municipality: | Toronto W09 |
| Neighbourhood: | Kingsview Village-The Westway |
| Style: | Bungalow |
| Tax: | $4,000 |
| Beds: | 3+1 |
| Baths: | 2 |
| Fireplace: | N |
| Pool: | None |
Locatin Map:
Payment Calculator:

