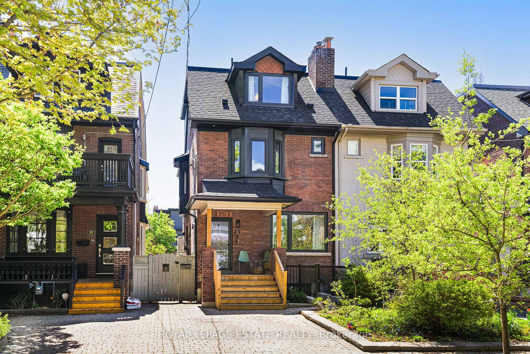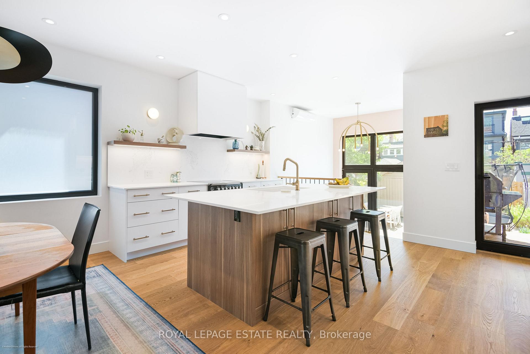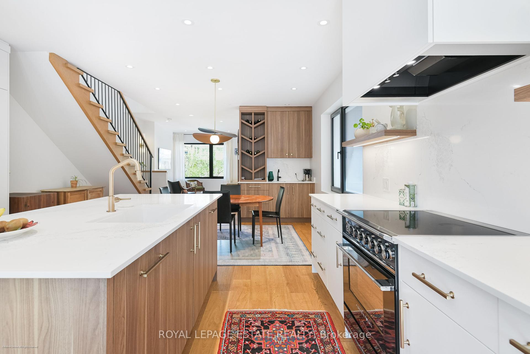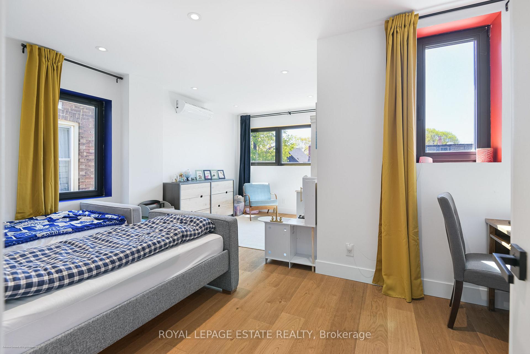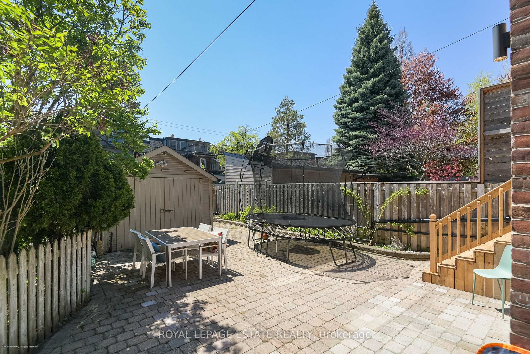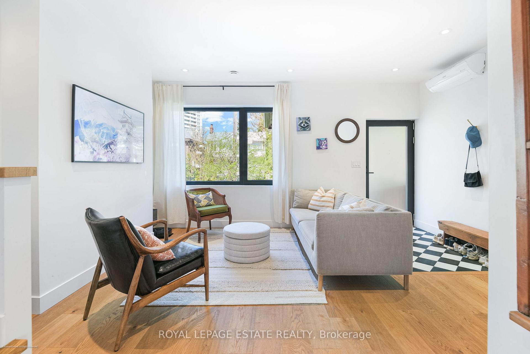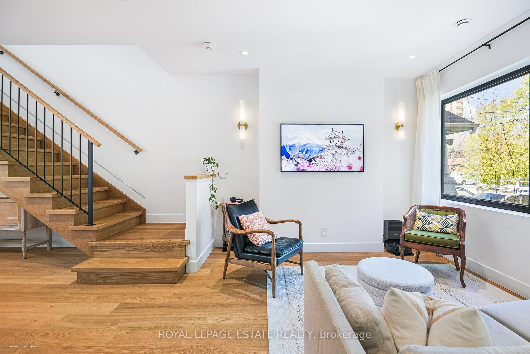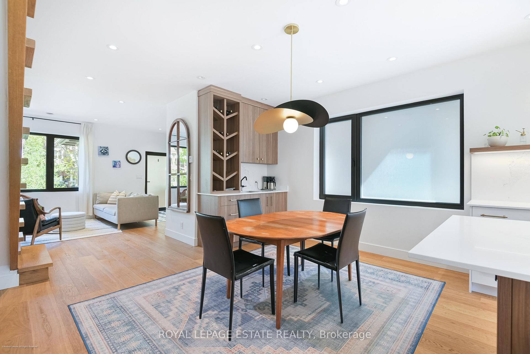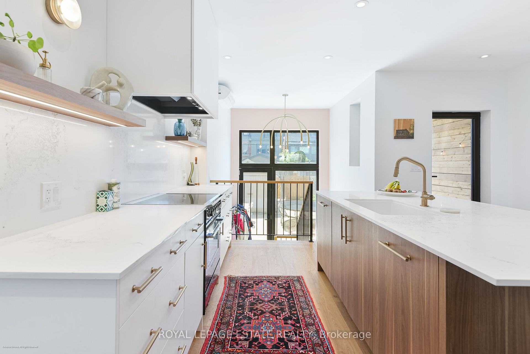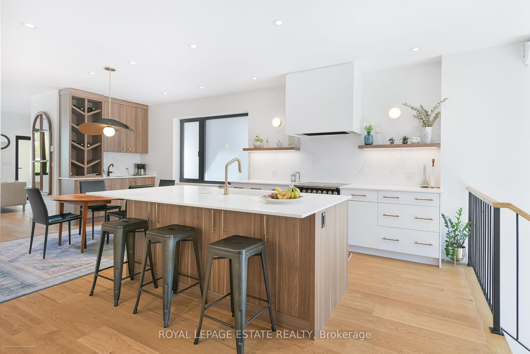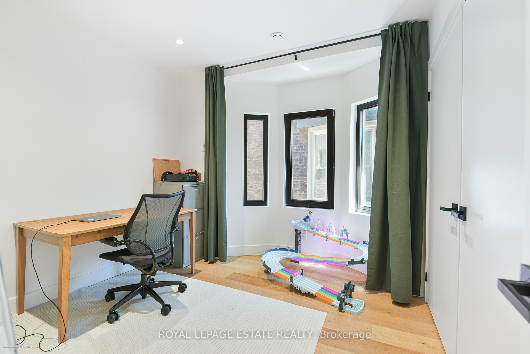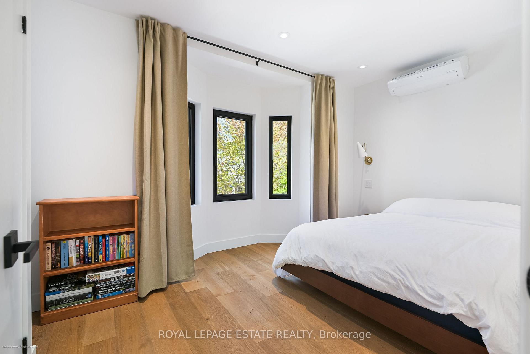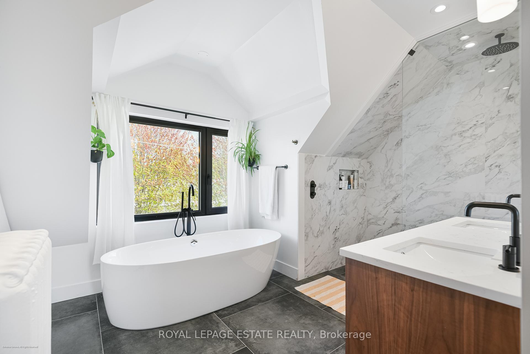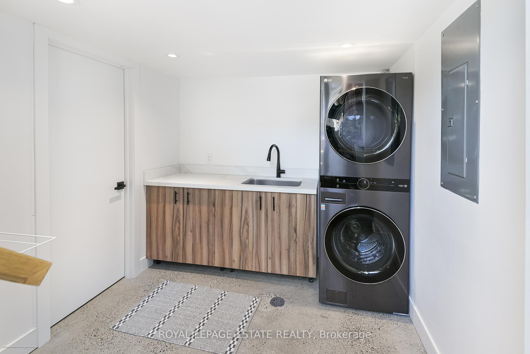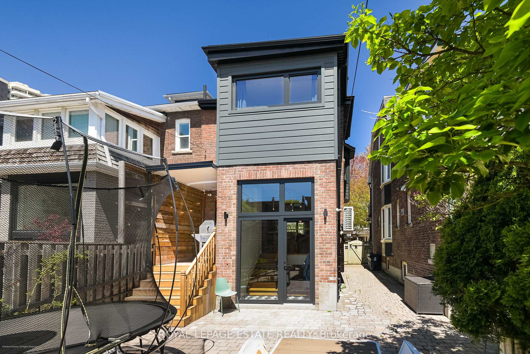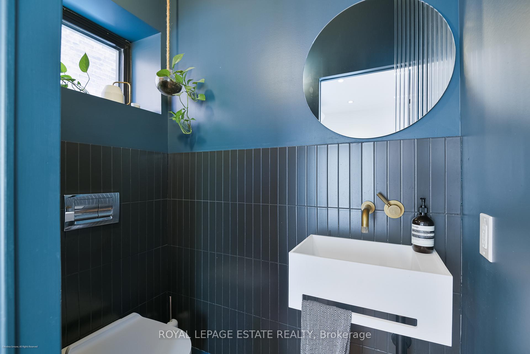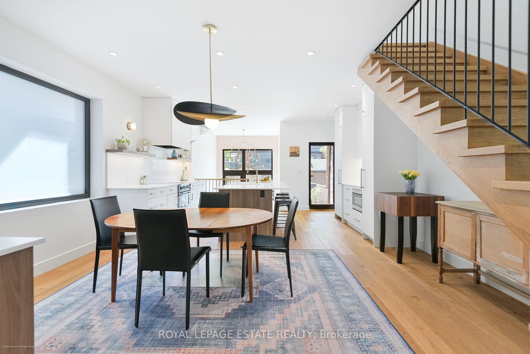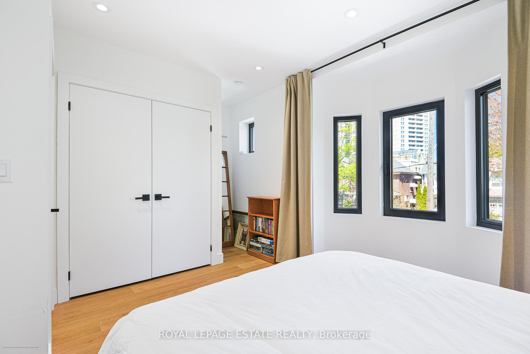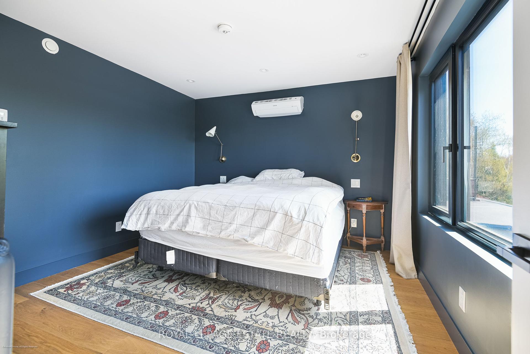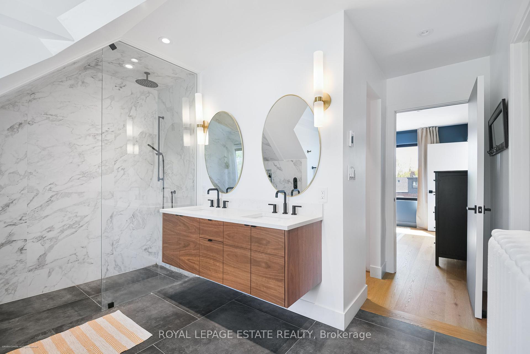Leased
Listing ID: E12150812
23 Fulton Aven , Toronto, M4K 1X6, Toronto
| Fantastic Opportunity in Jackman School District - Completely Renovated 3 Storey 4 Bedroom, 3 Bathroom Home With Front Pad Parking. In-floor Radiant Heating Throughout the Main and Second Floor. Modern Kitchen and Appliances, Stunning Bathrooms, Bright and Spacious Principal Rooms and Bedrooms. Separate In-suite Laundry Room. Great Backyard for Playing and Relaxing. Wonderful Street Vibe. Landlord Prefers to Rent the Home Furnished, but Will Consider Unfurnished As Well. Tenant Pays 80% of Utilities. Quiet Teacher Tenant in the Basement. |
| Listed Price | $5,900 |
| Taxes: | $0.00 |
| Occupancy: | Tenant |
| Address: | 23 Fulton Aven , Toronto, M4K 1X6, Toronto |
| Directions/Cross Streets: | Broadview and Danforth |
| Rooms: | 7 |
| Bedrooms: | 4 |
| Bedrooms +: | 0 |
| Family Room: | F |
| Basement: | Other |
| Furnished: | Furn |
| Level/Floor | Room | Length(ft) | Width(ft) | Descriptions | |
| Room 1 | Main | Living Ro | 16.07 | 14.1 | Hardwood Floor, Heated Floor, Large Window |
| Room 2 | Main | Dining Ro | 16.07 | 12.14 | Hardwood Floor, Heated Floor, Large Window |
| Room 3 | Main | Kitchen | 16.07 | 14.1 | Hardwood Floor, Heated Floor, Modern Kitchen |
| Room 4 | Second | Bedroom 2 | 18.04 | 18.04 | Hardwood Floor, Heated Floor, Large Window |
| Room 5 | Second | Bedroom 3 | 12.14 | 12.14 | Hardwood Floor, Heated Floor, Large Window |
| Room 6 | Second | Bedroom 4 | 12.14 | 9.51 | Hardwood Floor, Heated Floor, Large Window |
| Room 7 | Third | Primary B | 16.07 | 9.84 | Hardwood Floor, 6 Pc Ensuite, Large Window |
| Room 8 |
| Washroom Type | No. of Pieces | Level |
| Washroom Type 1 | 2 | Main |
| Washroom Type 2 | 4 | Second |
| Washroom Type 3 | 6 | Third |
| Washroom Type 4 | 0 | |
| Washroom Type 5 | 0 | |
| Washroom Type 6 | 2 | Main |
| Washroom Type 7 | 4 | Second |
| Washroom Type 8 | 6 | Third |
| Washroom Type 9 | 0 | |
| Washroom Type 10 | 0 |
| Total Area: | 0.00 |
| Property Type: | Semi-Detached |
| Style: | 2 1/2 Storey |
| Exterior: | Brick |
| Garage Type: | None |
| (Parking/)Drive: | None |
| Drive Parking Spaces: | 1 |
| Park #1 | |
| Parking Type: | None |
| Park #2 | |
| Parking Type: | None |
| Pool: | None |
| Laundry Access: | In-Suite Laun |
| Approximatly Square Footage: | 2000-2500 |
| CAC Included: | N |
| Water Included: | N |
| Cabel TV Included: | N |
| Common Elements Included: | N |
| Heat Included: | N |
| Parking Included: | N |
| Condo Tax Included: | N |
| Building Insurance Included: | N |
| Fireplace/Stove: | N |
| Heat Type: | Radiant |
| Central Air Conditioning: | Wall Unit(s |
| Central Vac: | N |
| Laundry Level: | Syste |
| Ensuite Laundry: | F |
| Sewers: | Sewer |
| Although the information displayed is believed to be accurate, no warranties or representations are made of any kind. |
| ROYAL LEPAGE ESTATE REALTY |
|
|

Shaukat Malik, M.Sc
Broker Of Record
Dir:
647-575-1010
Bus:
416-400-9125
Fax:
1-866-516-3444
| Email a Friend |
Jump To:
At a Glance:
| Type: | Freehold - Semi-Detached |
| Area: | Toronto |
| Municipality: | Toronto E03 |
| Neighbourhood: | Playter Estates-Danforth |
| Style: | 2 1/2 Storey |
| Beds: | 4 |
| Baths: | 3 |
| Fireplace: | N |
| Pool: | None |
Locatin Map:

