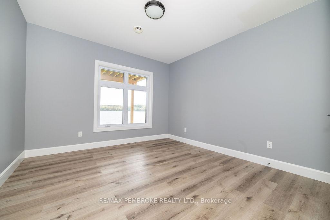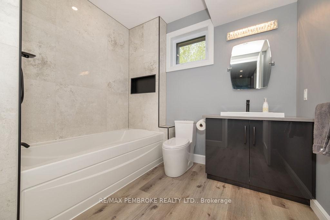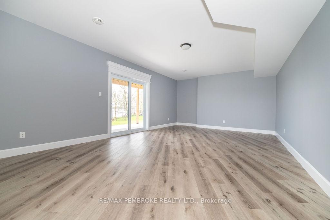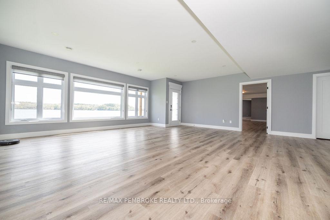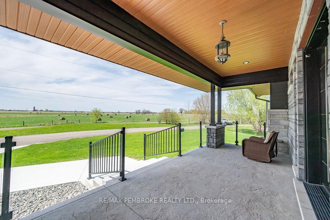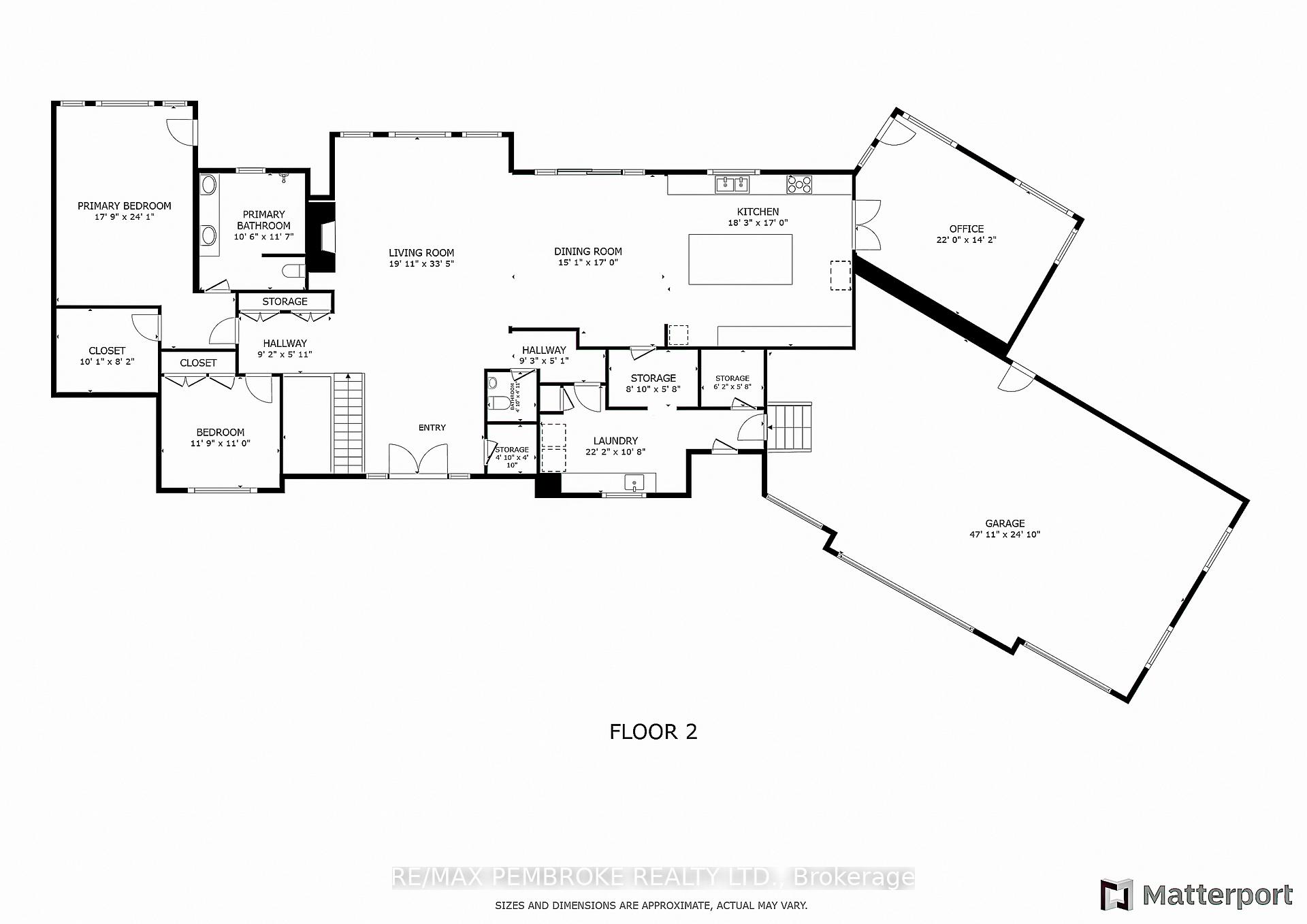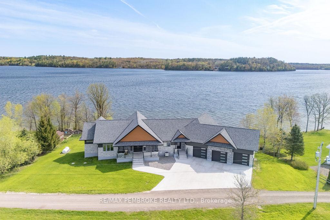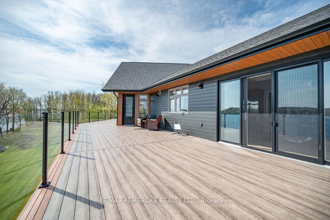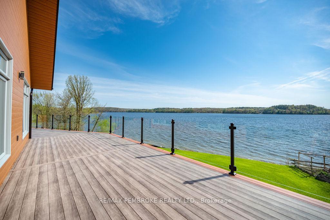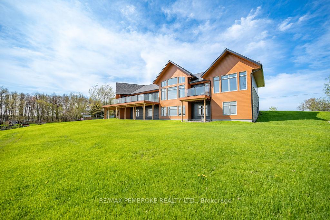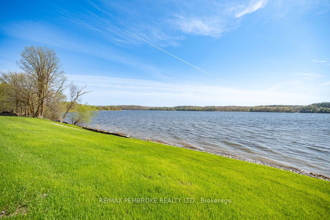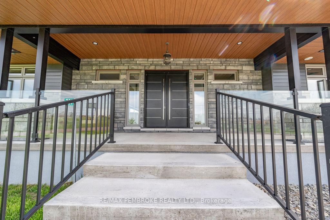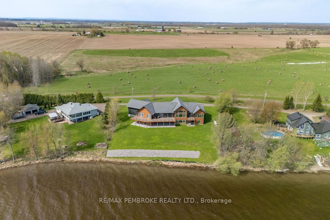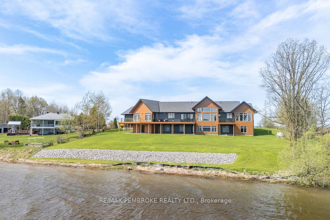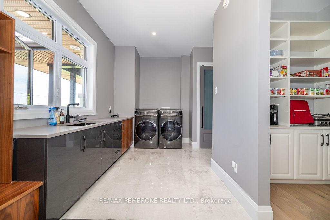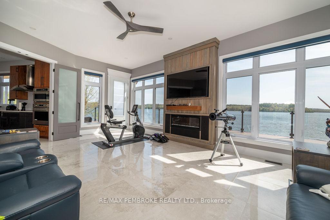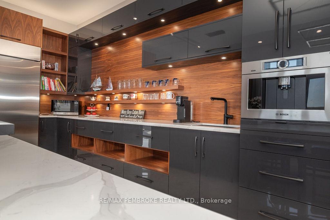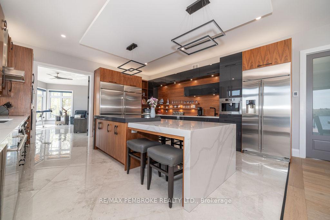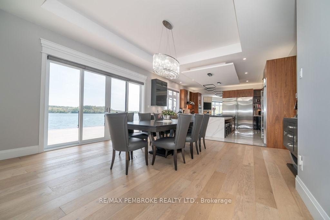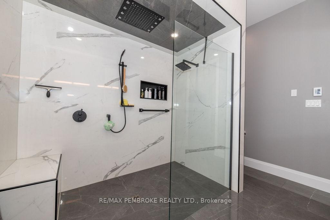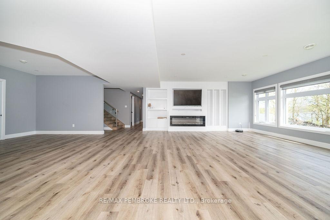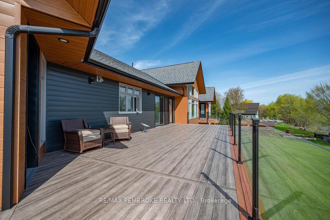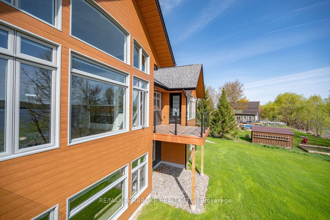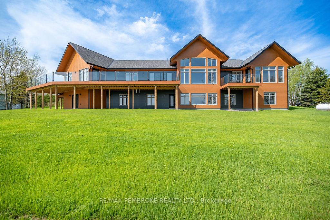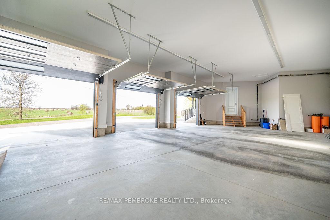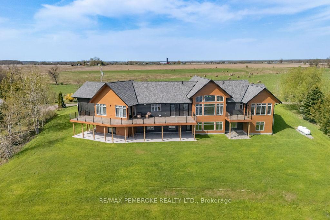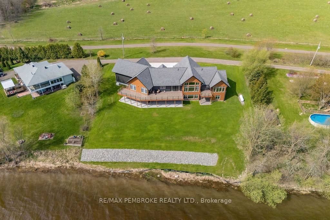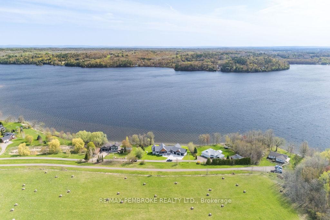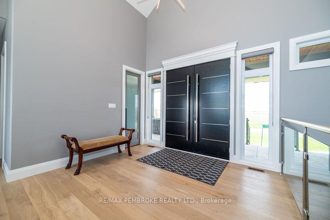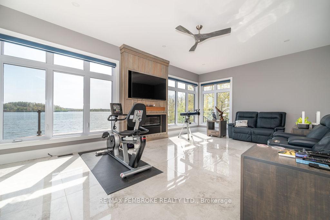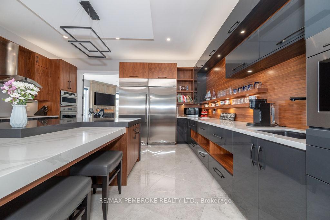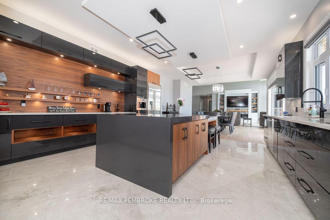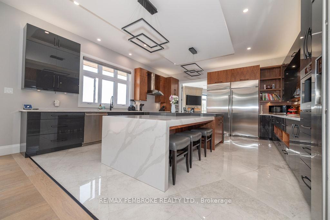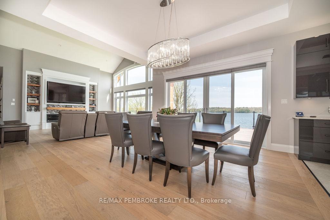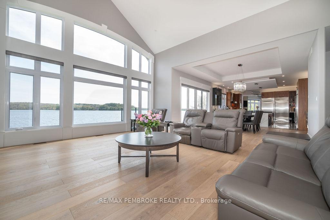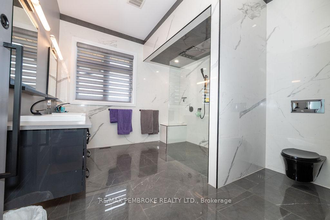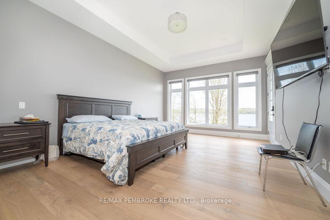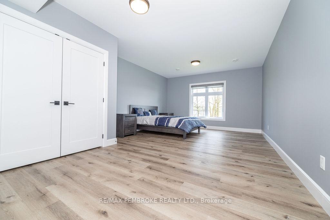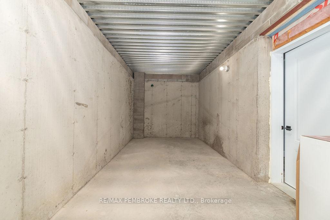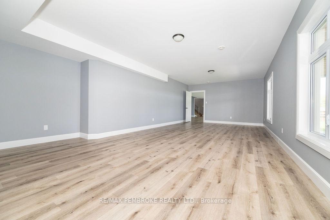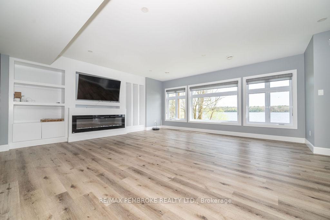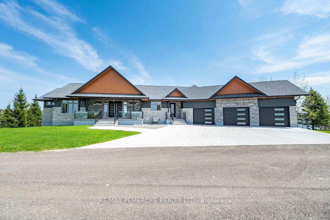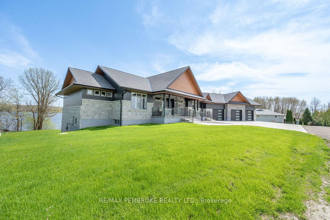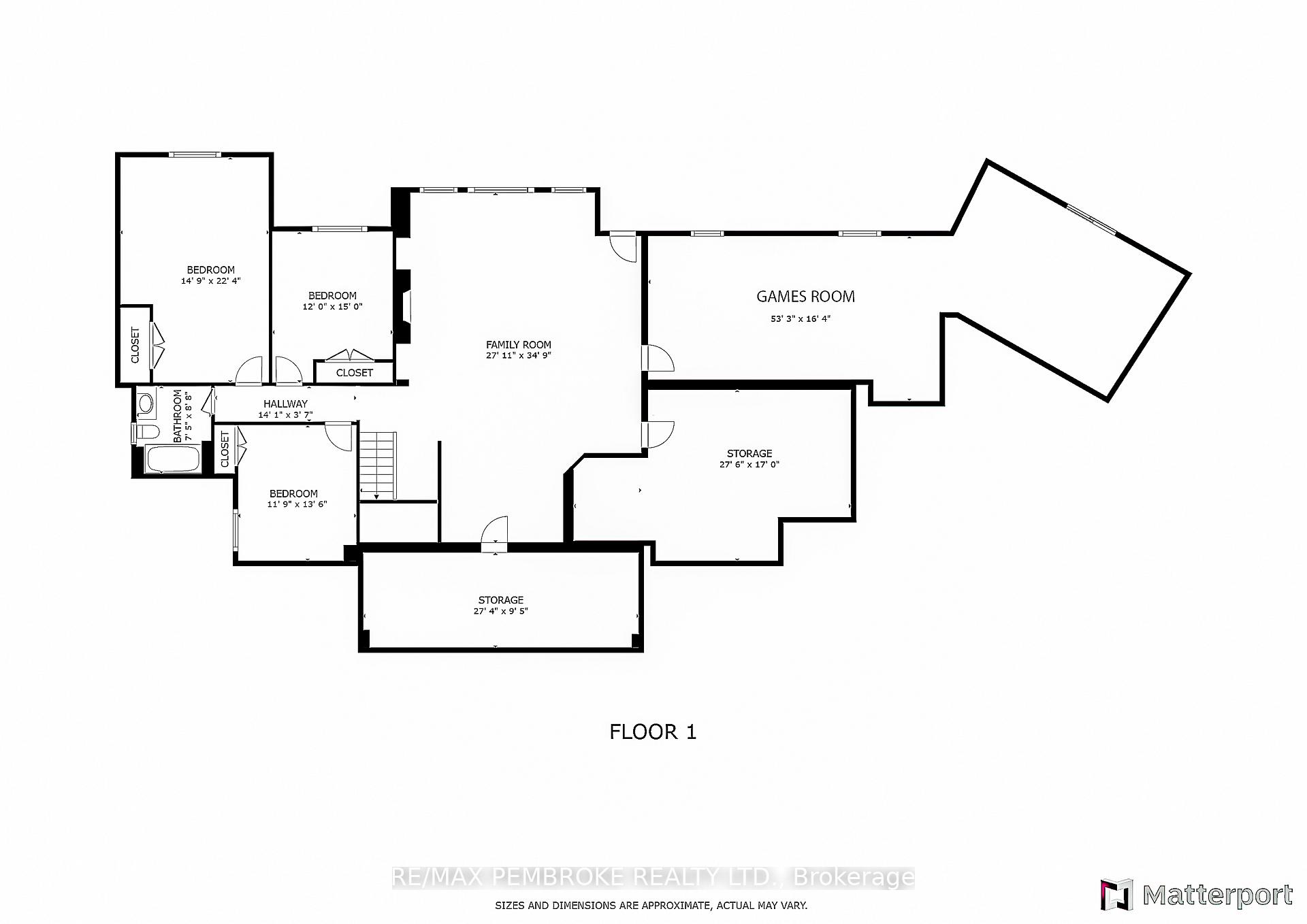$1,950,000
Available - For Sale
Listing ID: X12150384
231 Finnerty Road , Whitewater Region, K0J 1K0, Renfrew
| Introducing a breathtaking executive waterfront home that offers unparalleled views of the Muskrat Lake! This property features two spacious rear balconies perfect for enjoying the serene views of the water. Inside, you'll find a thoughtfully designed layout with 2 plus 3 bedrooms and 3 well-appointed bathrooms, including 2 full bathrooms and an additional two-piece bathroom. The stunning kitchen is a chef's dream, boasting an abundance of cabinets, an oversized island with elegant quartz countertops, and includes high end kitchen appliances. Enjoy the warmth of engineered hardwood flooring throughout the main level. The impressive 3 car garage provides ample space for your vehicles and storage. The exterior showcases designer aluminum siding (no vinyl), triple pane windows, complemented by a concrete walkway and driveway. The home is equipped with propane heating and central air. Generac generator stays with the property. This exquisite property is best viewed in person with extra time to take it all in! |
| Price | $1,950,000 |
| Taxes: | $6647.00 |
| Assessment Year: | 2024 |
| Occupancy: | Owner |
| Address: | 231 Finnerty Road , Whitewater Region, K0J 1K0, Renfrew |
| Directions/Cross Streets: | Finnerty and Highway 17 |
| Rooms: | 12 |
| Rooms +: | 8 |
| Bedrooms: | 2 |
| Bedrooms +: | 3 |
| Family Room: | T |
| Basement: | Finished wit |
| Washroom Type | No. of Pieces | Level |
| Washroom Type 1 | 4 | Main |
| Washroom Type 2 | 2 | Main |
| Washroom Type 3 | 4 | Lower |
| Washroom Type 4 | 0 | |
| Washroom Type 5 | 0 |
| Total Area: | 0.00 |
| Approximatly Age: | 0-5 |
| Property Type: | Detached |
| Style: | Bungalow |
| Exterior: | Stone, Metal/Steel Sidi |
| Garage Type: | Attached |
| Drive Parking Spaces: | 5 |
| Pool: | None |
| Approximatly Age: | 0-5 |
| Approximatly Square Footage: | 2500-3000 |
| CAC Included: | N |
| Water Included: | N |
| Cabel TV Included: | N |
| Common Elements Included: | N |
| Heat Included: | N |
| Parking Included: | N |
| Condo Tax Included: | N |
| Building Insurance Included: | N |
| Fireplace/Stove: | Y |
| Heat Type: | Forced Air |
| Central Air Conditioning: | Central Air |
| Central Vac: | N |
| Laundry Level: | Syste |
| Ensuite Laundry: | F |
| Elevator Lift: | False |
| Sewers: | Septic |
| Utilities-Hydro: | Y |
$
%
Years
This calculator is for demonstration purposes only. Always consult a professional
financial advisor before making personal financial decisions.
| Although the information displayed is believed to be accurate, no warranties or representations are made of any kind. |
| RE/MAX PEMBROKE REALTY LTD. |
|
|

Shaukat Malik, M.Sc
Broker Of Record
Dir:
647-575-1010
Bus:
416-400-9125
Fax:
1-866-516-3444
| Virtual Tour | Book Showing | Email a Friend |
Jump To:
At a Glance:
| Type: | Freehold - Detached |
| Area: | Renfrew |
| Municipality: | Whitewater Region |
| Neighbourhood: | 580 - Whitewater Region |
| Style: | Bungalow |
| Approximate Age: | 0-5 |
| Tax: | $6,647 |
| Beds: | 2+3 |
| Baths: | 3 |
| Fireplace: | Y |
| Pool: | None |
Locatin Map:
Payment Calculator:


