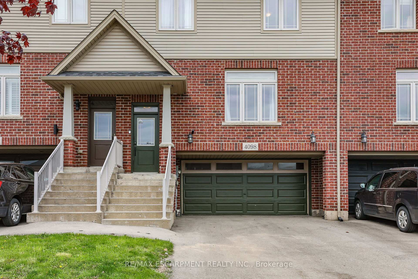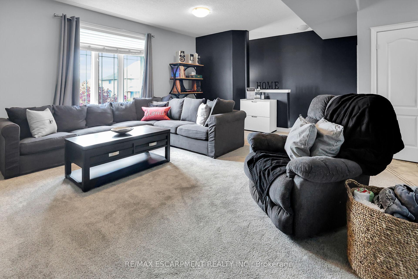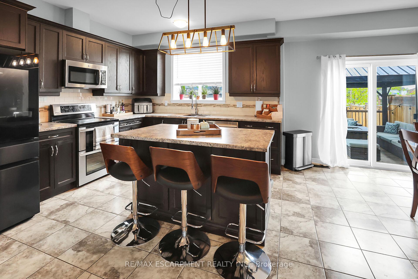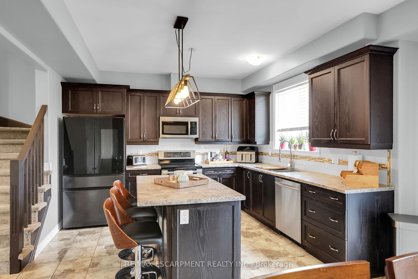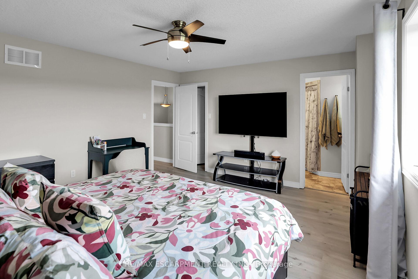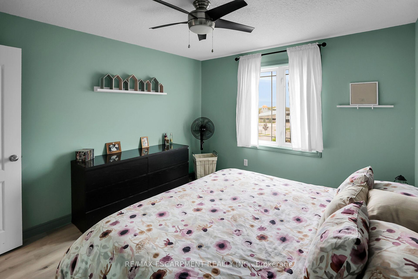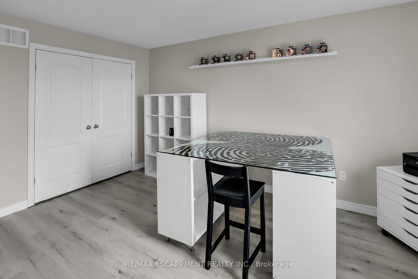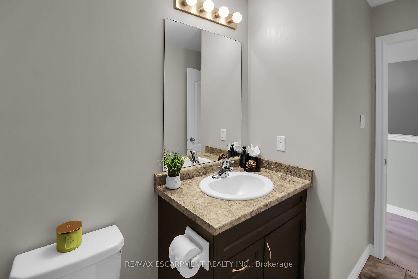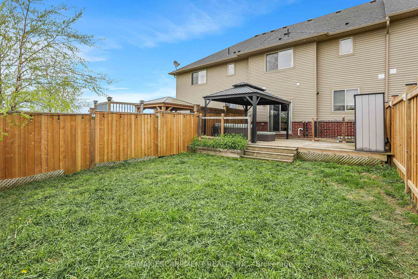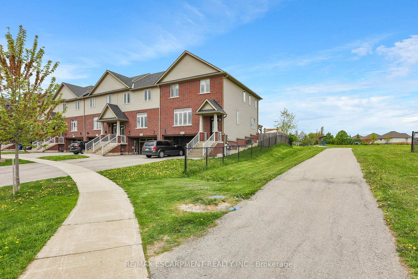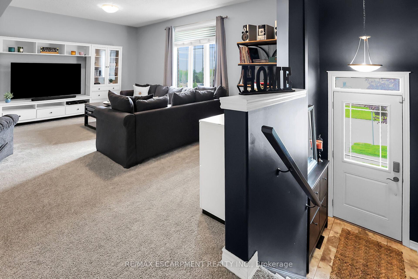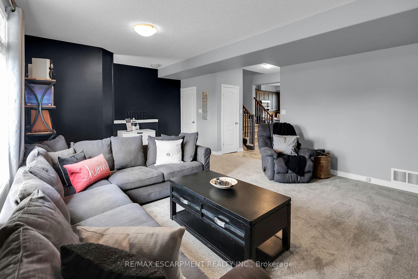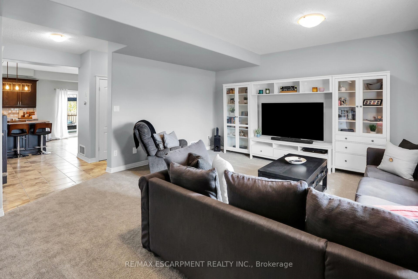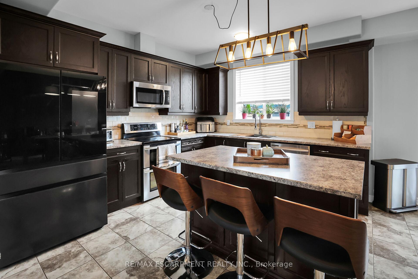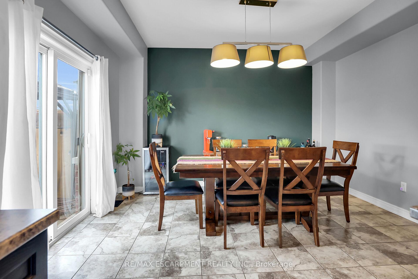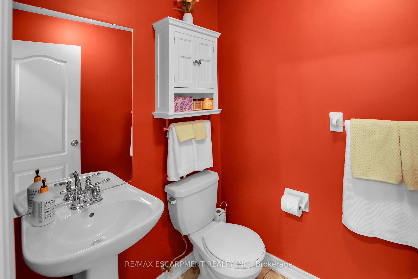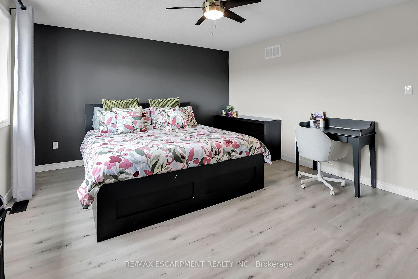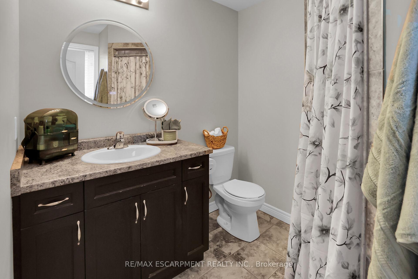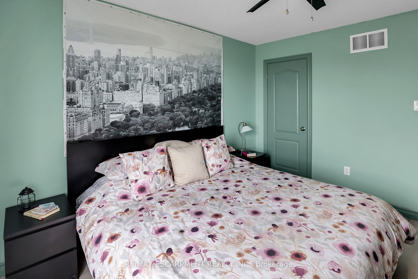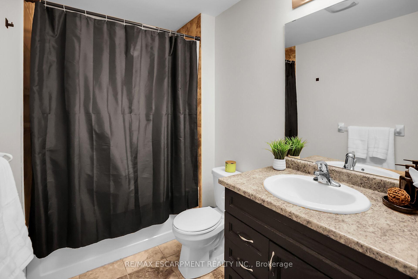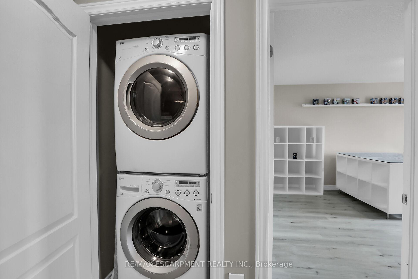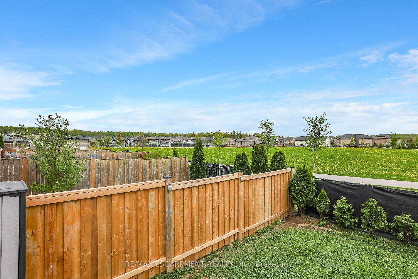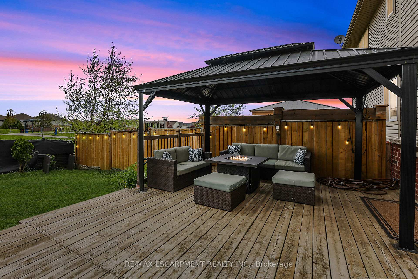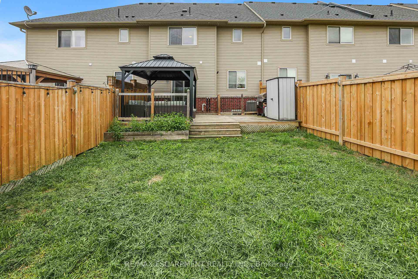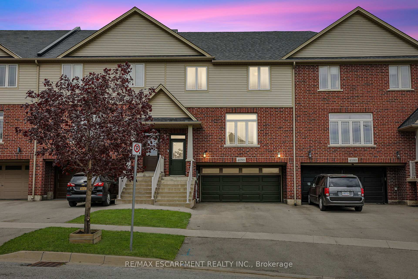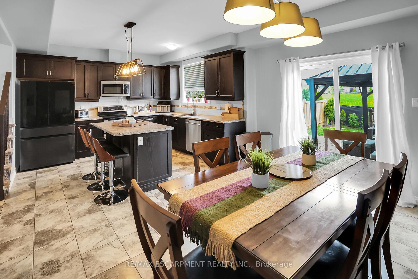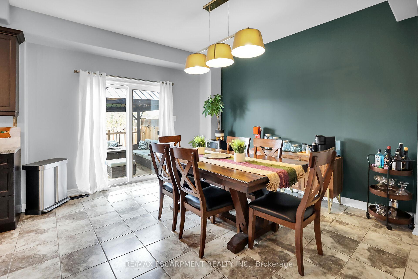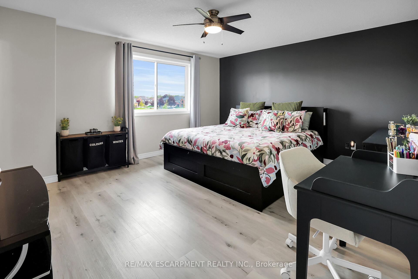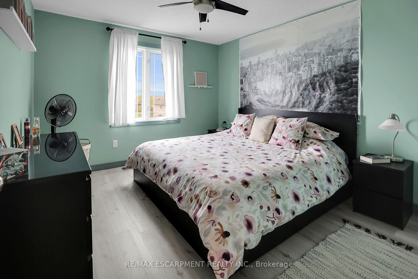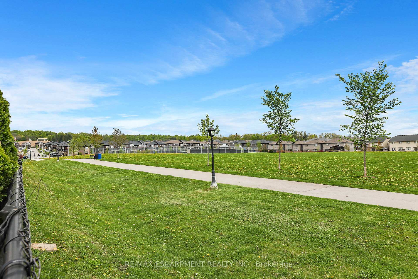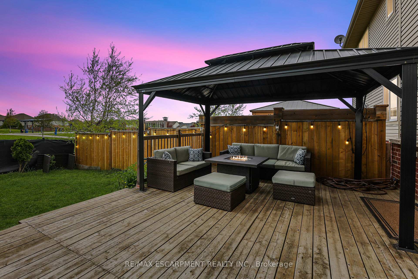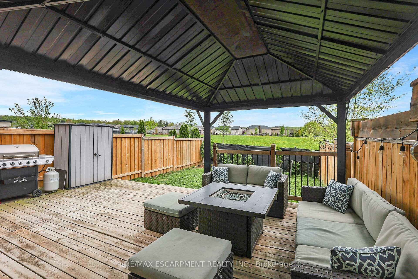$749,000
Available - For Sale
Listing ID: X12150795
4098 Cassandra Driv , Lincoln, L3J 0M5, Niagara
| Welcome home to 4098 Cassandra Drive in Beamsville presenting a harmonious blend of rural tranquility and modern living making this home an attractive location for families ,professionals and retirees alike. This bright and spacious town home offers 1768 sq ft on two levels with open main floor layout ,modern kitchen dining combo with breakfast bar ideal for family get togethers. The upper level will surprise with 3 generous bedrooms 2.5 baths ,primary bedroom with 3 pc ensuite and walk in closet, as well as upper level laundry. Come and relax on the oversized deck and yard that offers plenty of privacy backing onto A.M.P. Park equipped with tennis courts, splash pad, walking trail and basketball hoops. Centrally located and walking distance to St Marks primary school and St Helens Church. No shortage of parking with a full double car garage, inside entry and large paved driveway for an additional 3 cars. You will love the vibe and modern conveniences of this home surrounded by picturesque landscapes and the near by Niagara Escarpment offering residents a tranquil yet connected lifestyle. |
| Price | $749,000 |
| Taxes: | $5015.58 |
| Occupancy: | Owner |
| Address: | 4098 Cassandra Driv , Lincoln, L3J 0M5, Niagara |
| Acreage: | < .50 |
| Directions/Cross Streets: | Mountain Street |
| Rooms: | 6 |
| Rooms +: | 1 |
| Bedrooms: | 3 |
| Bedrooms +: | 0 |
| Family Room: | T |
| Basement: | Partial Base, Unfinished |
| Level/Floor | Room | Length(ft) | Width(ft) | Descriptions | |
| Room 1 | Main | Living Ro | 16.33 | 19.58 | |
| Room 2 | Main | Kitchen | 12.4 | 10.82 | |
| Room 3 | Main | Dining Ro | 13.42 | 11.84 | Sliding Doors, W/O To Deck |
| Room 4 | Second | Primary B | 13.58 | 15.48 | 3 Pc Ensuite, Walk-In Closet(s) |
| Room 5 | Second | Bedroom 2 | 14.92 | 11.51 | |
| Room 6 | Second | Bedroom 3 | 12.23 | 10.76 | |
| Room 7 | Basement | Utility R | 11.32 | 22.99 | Unfinished |
| Washroom Type | No. of Pieces | Level |
| Washroom Type 1 | 2 | Main |
| Washroom Type 2 | 3 | Second |
| Washroom Type 3 | 4 | Second |
| Washroom Type 4 | 0 | |
| Washroom Type 5 | 0 |
| Total Area: | 0.00 |
| Approximatly Age: | 6-15 |
| Property Type: | Att/Row/Townhouse |
| Style: | 2-Storey |
| Exterior: | Brick Front, Vinyl Siding |
| Garage Type: | Attached |
| (Parking/)Drive: | Private Do |
| Drive Parking Spaces: | 2 |
| Park #1 | |
| Parking Type: | Private Do |
| Park #2 | |
| Parking Type: | Private Do |
| Pool: | None |
| Approximatly Age: | 6-15 |
| Approximatly Square Footage: | 1500-2000 |
| Property Features: | Library, Park |
| CAC Included: | N |
| Water Included: | N |
| Cabel TV Included: | N |
| Common Elements Included: | N |
| Heat Included: | N |
| Parking Included: | N |
| Condo Tax Included: | N |
| Building Insurance Included: | N |
| Fireplace/Stove: | N |
| Heat Type: | Forced Air |
| Central Air Conditioning: | Central Air |
| Central Vac: | N |
| Laundry Level: | Syste |
| Ensuite Laundry: | F |
| Sewers: | Sewer |
$
%
Years
This calculator is for demonstration purposes only. Always consult a professional
financial advisor before making personal financial decisions.
| Although the information displayed is believed to be accurate, no warranties or representations are made of any kind. |
| RE/MAX ESCARPMENT REALTY INC. |
|
|

Shaukat Malik, M.Sc
Broker Of Record
Dir:
647-575-1010
Bus:
416-400-9125
Fax:
1-866-516-3444
| Virtual Tour | Book Showing | Email a Friend |
Jump To:
At a Glance:
| Type: | Freehold - Att/Row/Townhouse |
| Area: | Niagara |
| Municipality: | Lincoln |
| Neighbourhood: | 982 - Beamsville |
| Style: | 2-Storey |
| Approximate Age: | 6-15 |
| Tax: | $5,015.58 |
| Beds: | 3 |
| Baths: | 3 |
| Fireplace: | N |
| Pool: | None |
Locatin Map:
Payment Calculator:

