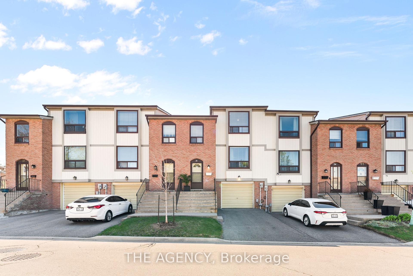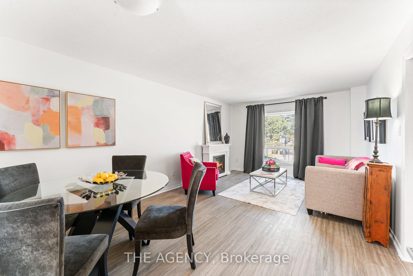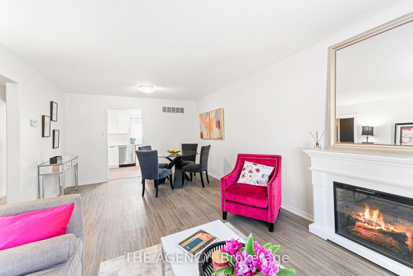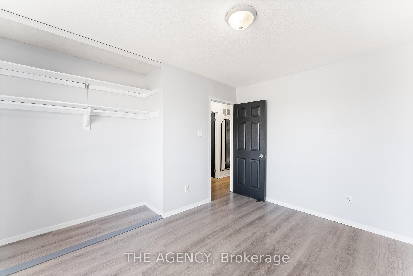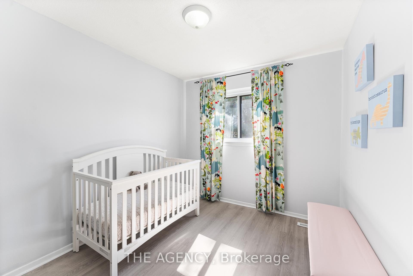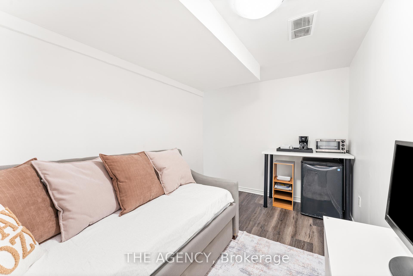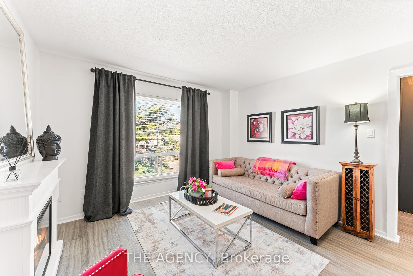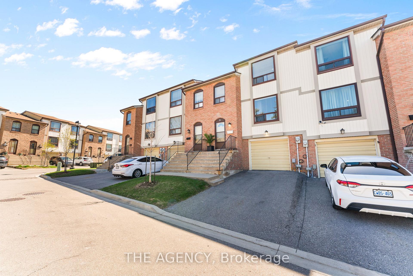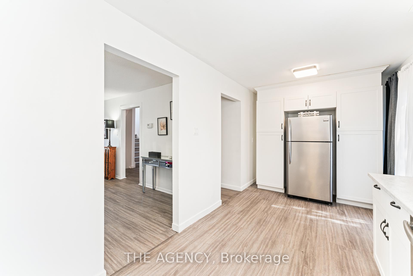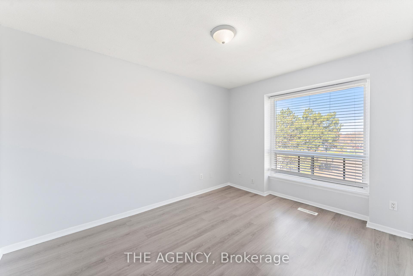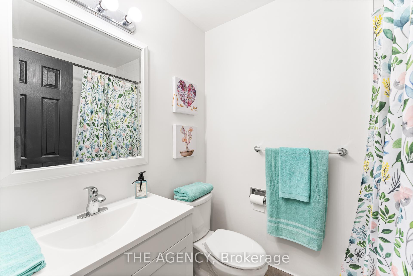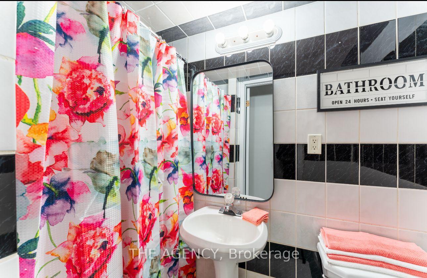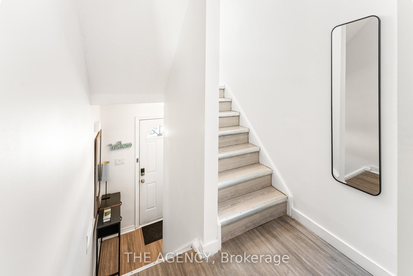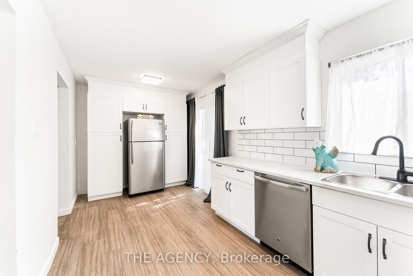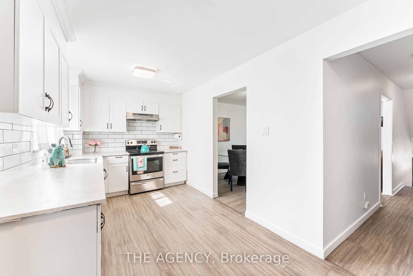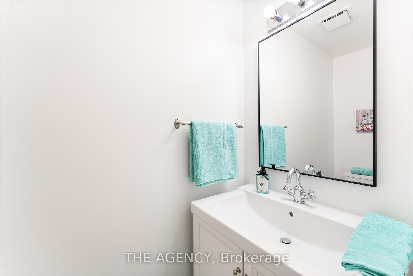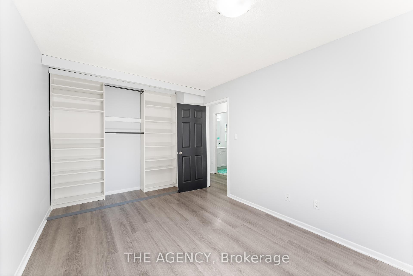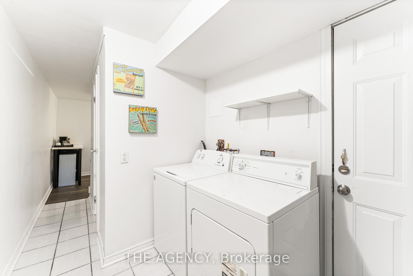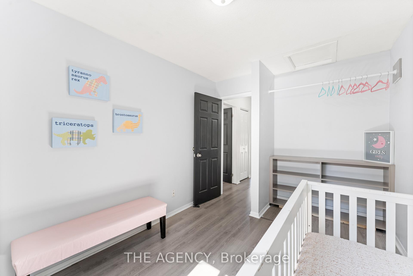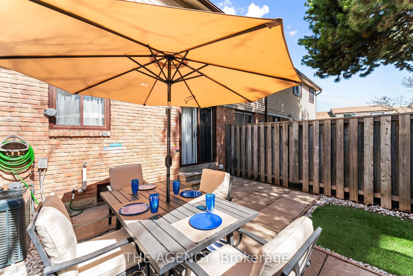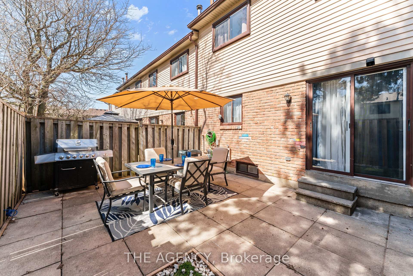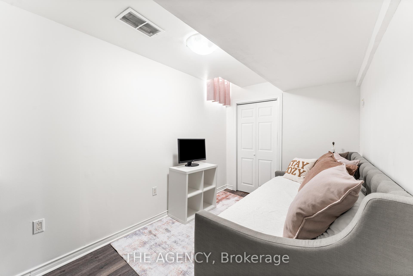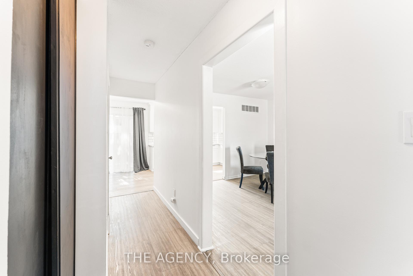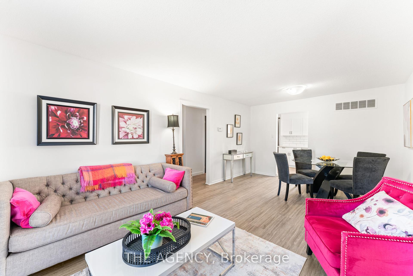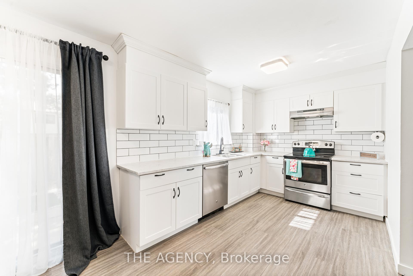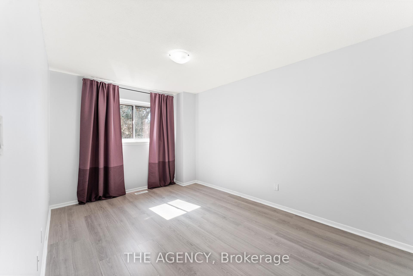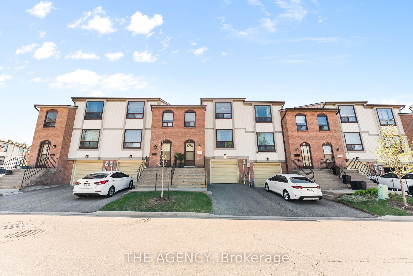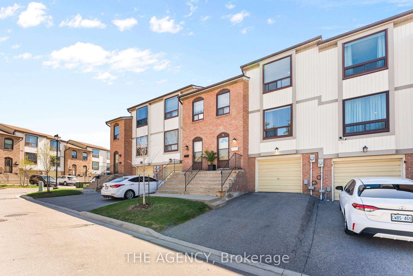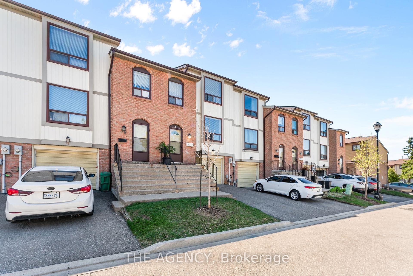$685,000
Available - For Sale
Listing ID: W12115388
35 McMullen Cres , Brampton, L6S 3M2, Peel
| Welcome to this beautifully maintained 3+1 bedroom, 3-bath townhouse nestled in a vibrant, family-friendly neighbourhood. Perfectly designed for modern living, this bright and airy home offers a spacious layout with an upgraded kitchen featuring sleek stainless steel appliances ideal for both everyday cooking and entertaining. Enjoy the comfort of central air conditioning and the privacy of a fully fenced backyard, perfect for summer BBQs or a quiet morning coffee. The fully finished basement offers a flexible suite space ideal for a potential income suite, guest room, home office, gym, or recreation area. With water and basic cable included, this home offers great value and peace of mind. Located steps from parks, top-rated schools, shopping centers, public transportation, a hospital, and places of worship, everything you need is just around the corner. The community also features a pool, offering fun and relaxation right at your doorstep. Whether you're a growing family or simply seeking a move-in-ready home in a welcoming community, this property has it all. Don't miss your chance to make this house your next home! |
| Price | $685,000 |
| Taxes: | $2910.08 |
| Occupancy: | Vacant |
| Address: | 35 McMullen Cres , Brampton, L6S 3M2, Peel |
| Postal Code: | L6S 3M2 |
| Province/State: | Peel |
| Directions/Cross Streets: | BOVAIRD AND DIXIE |
| Level/Floor | Room | Length(ft) | Width(ft) | Descriptions | |
| Room 1 | Main | Living Ro | 11.81 | 10.92 | Combined w/Dining |
| Room 2 | Main | Dining Ro | 11.81 | 10.92 | Combined w/Living |
| Room 3 | Main | Kitchen | 16.83 | 8.33 | Double Sink, Eat-in Kitchen, W/O To Yard |
| Room 4 | Second | Primary B | 13.91 | 9.87 | Closet Organizers, Window |
| Room 5 | Second | Bedroom 2 | 12.6 | 9.87 | Window |
| Room 6 | Second | Bedroom 3 | 9.51 | 9.87 | |
| Room 7 | Basement | Bedroom 4 |
| Washroom Type | No. of Pieces | Level |
| Washroom Type 1 | 2 | Main |
| Washroom Type 2 | 3 | Second |
| Washroom Type 3 | 3 | Basement |
| Washroom Type 4 | 0 | |
| Washroom Type 5 | 0 |
| Total Area: | 0.00 |
| Washrooms: | 3 |
| Heat Type: | Forced Air |
| Central Air Conditioning: | Central Air |
$
%
Years
This calculator is for demonstration purposes only. Always consult a professional
financial advisor before making personal financial decisions.
| Although the information displayed is believed to be accurate, no warranties or representations are made of any kind. |
| THE AGENCY |
|
|

Shaukat Malik, M.Sc
Broker Of Record
Dir:
647-575-1010
Bus:
416-400-9125
Fax:
1-866-516-3444
| Book Showing | Email a Friend |
Jump To:
At a Glance:
| Type: | Com - Condo Townhouse |
| Area: | Peel |
| Municipality: | Brampton |
| Neighbourhood: | Central Park |
| Style: | 2-Storey |
| Tax: | $2,910.08 |
| Maintenance Fee: | $660.1 |
| Beds: | 3+1 |
| Baths: | 3 |
| Fireplace: | N |
Locatin Map:
Payment Calculator:

