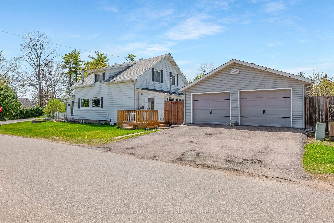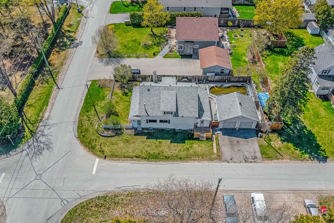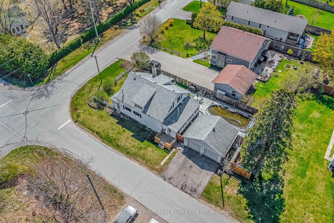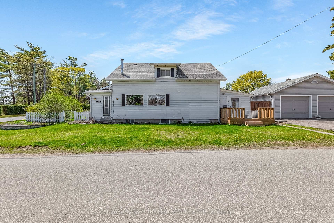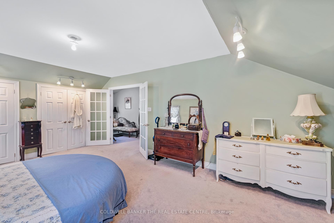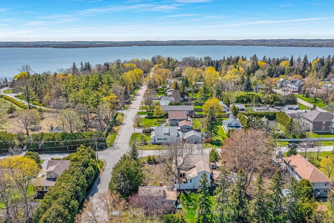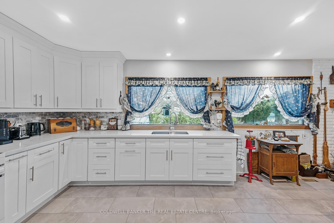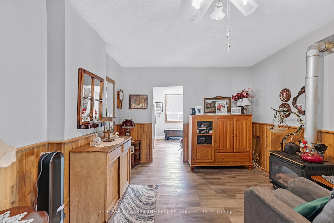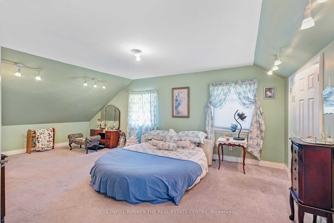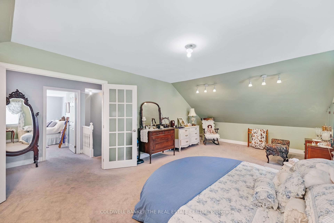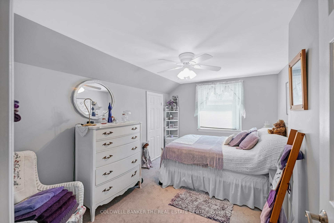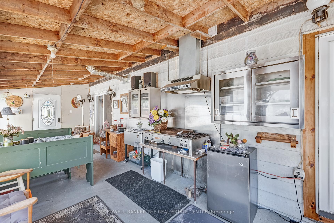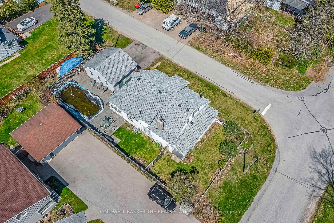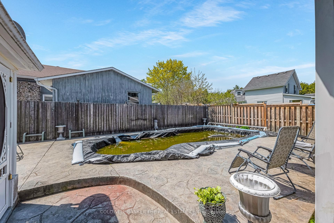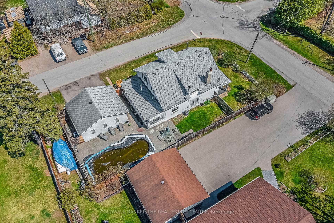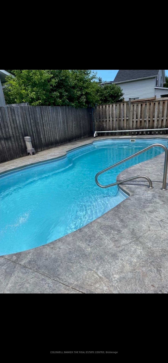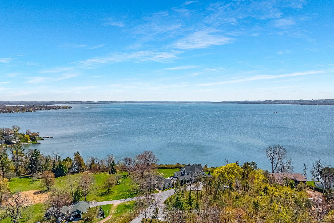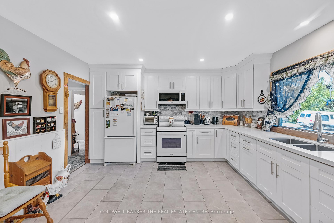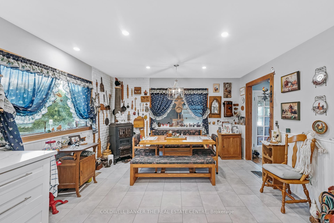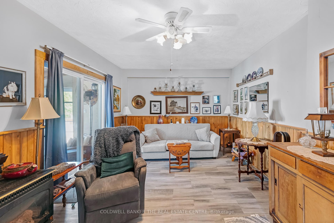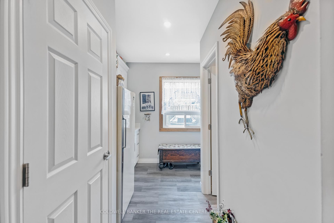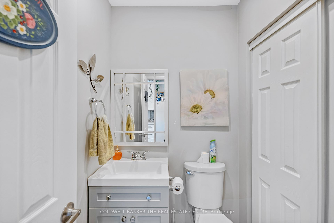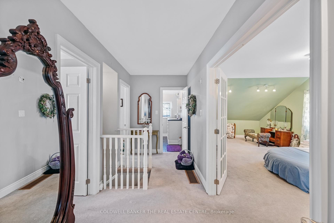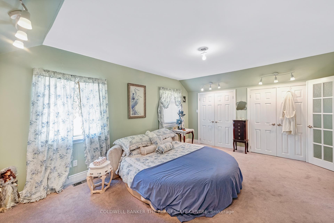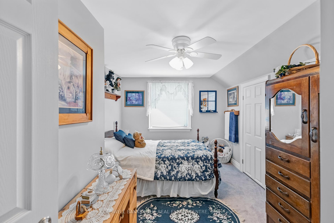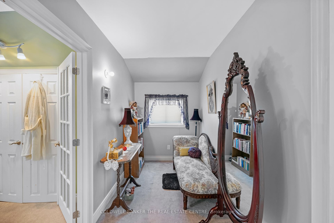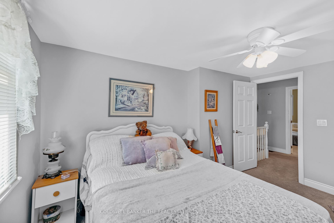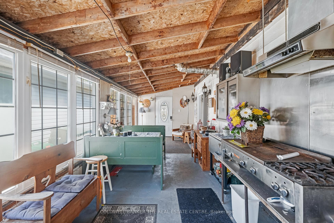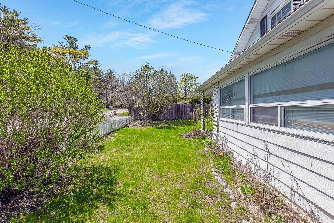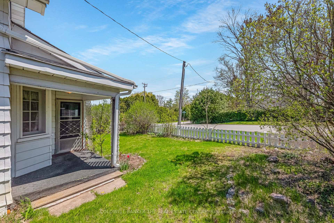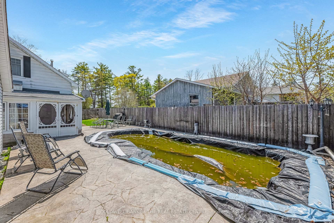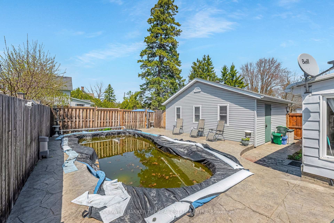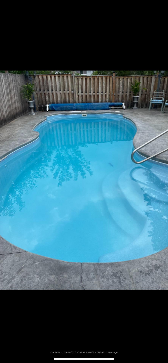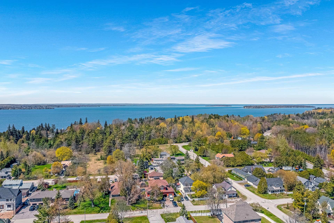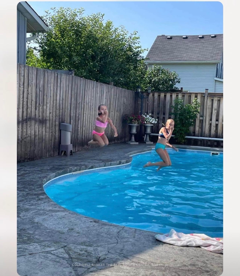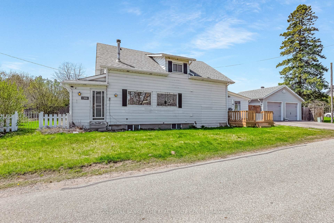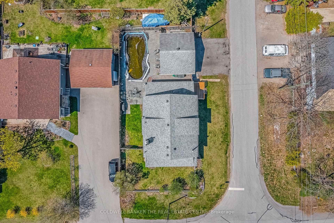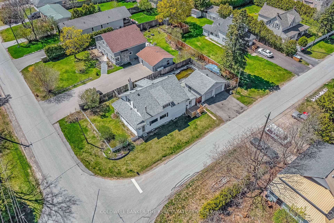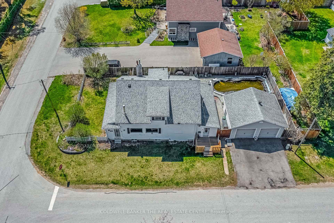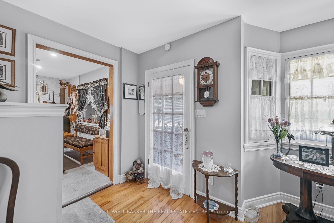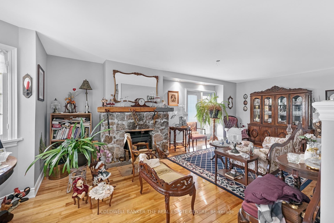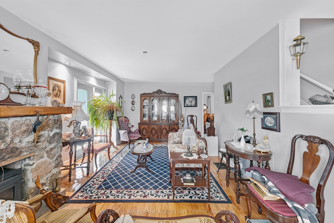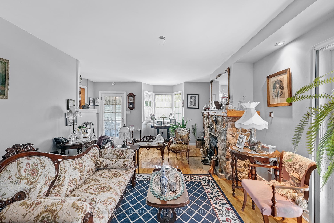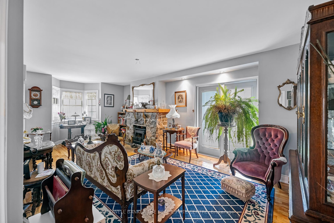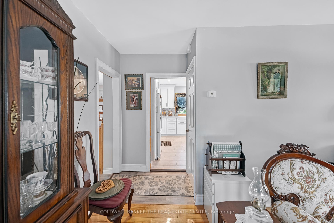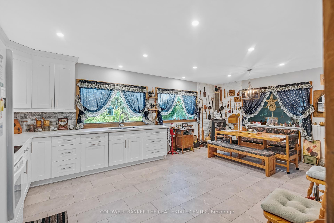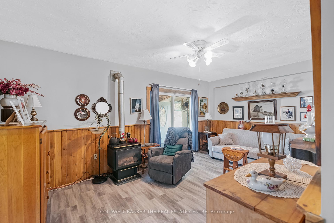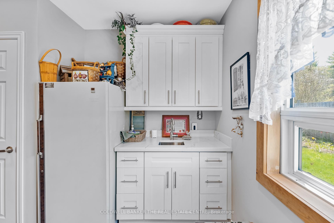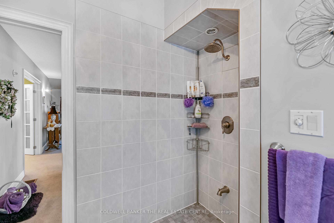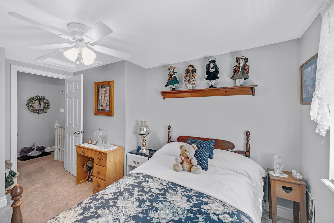$665,000
Available - For Sale
Listing ID: N12150777
52 Osbourne Stre , Georgina, L4P 3C8, York
| Welcome home to the shores of Lake simcoe! This beautiful 3 Bedroom, 2 bathroom, 2 story home is located in the prestigious Roches Point community. Surrounded by beaches, golf clubs, Marinas and walking trails, only 13 minutes from the 404. Relax or entertain in the fully secluded backyard inground-pool area with stamped concrete and gardens. This outdoor oasis is sure to impress with a walkout from the Outdoor solarium/kitchen breezeway with Gas,Hydro and new indoor coffee bar to cover all immenties. The interior features a New Kitchen (2021) with quartz countertops. Stone accents, Gas and Wood fireplaces, pot lights and hardwood floors. Large unfinished basement has great potential for any projects or storage options. Large 20X24 detached 2 Car Garage with electric door openers. Newer appliances, and municipal services. Book your showing today to experience the lakeside lifestyle in one of Georgina's most sought after communities. |
| Price | $665,000 |
| Taxes: | $3920.00 |
| Assessment Year: | 2025 |
| Occupancy: | Owner |
| Address: | 52 Osbourne Stre , Georgina, L4P 3C8, York |
| Directions/Cross Streets: | Bouchier Street |
| Rooms: | 8 |
| Rooms +: | 0 |
| Bedrooms: | 3 |
| Bedrooms +: | 0 |
| Family Room: | T |
| Basement: | Full, Unfinished |
| Level/Floor | Room | Length(ft) | Width(ft) | Descriptions | |
| Room 1 | Main | Family Ro | 10 | 20.01 | Wainscoting, Gas Fireplace, W/O To Sunroom |
| Room 2 | Main | Living Ro | 12 | 20.99 | Stone Fireplace, Hardwood Floor, Walk-Out |
| Room 3 | Main | Kitchen | 12.99 | 19.81 | Quartz Counter, Wainscoting, Pot Lights |
| Room 4 | Main | Powder Ro | 4.99 | 4.99 | Tile Floor, Pot Lights, Double Closet |
| Room 5 | Main | Solarium | 9.97 | 27.98 | W/O To Pool, Overlooks Backyard |
| Room 6 | Main | Sunroom | 6.99 | 20.01 | W/O To Porch |
| Room 7 | Second | Primary B | 22.99 | 12.99 | French Doors, Double Closet, Broadloom |
| Room 8 | Second | Bedroom 2 | 12.99 | 9.51 | Broadloom, Closet Organizers, Picture Window |
| Room 9 | Second | Bedroom 3 | 9.51 | 12.99 | Broadloom, Closet, Picture Window |
| Room 10 | Second | Bathroom | 8 | 6 | 3 Pc Bath, Tile Floor |
| Room 11 | Basement | Laundry |
| Washroom Type | No. of Pieces | Level |
| Washroom Type 1 | 2 | Main |
| Washroom Type 2 | 3 | Second |
| Washroom Type 3 | 0 | |
| Washroom Type 4 | 0 | |
| Washroom Type 5 | 0 | |
| Washroom Type 6 | 2 | Main |
| Washroom Type 7 | 3 | Second |
| Washroom Type 8 | 0 | |
| Washroom Type 9 | 0 | |
| Washroom Type 10 | 0 |
| Total Area: | 0.00 |
| Approximatly Age: | 51-99 |
| Property Type: | Detached |
| Style: | 2-Storey |
| Exterior: | Aluminum Siding |
| Garage Type: | Detached |
| Drive Parking Spaces: | 2 |
| Pool: | Inground |
| Other Structures: | Garden Shed |
| Approximatly Age: | 51-99 |
| Approximatly Square Footage: | 1100-1500 |
| Property Features: | Fenced Yard, Golf |
| CAC Included: | N |
| Water Included: | N |
| Cabel TV Included: | N |
| Common Elements Included: | N |
| Heat Included: | N |
| Parking Included: | N |
| Condo Tax Included: | N |
| Building Insurance Included: | N |
| Fireplace/Stove: | Y |
| Heat Type: | Forced Air |
| Central Air Conditioning: | Central Air |
| Central Vac: | N |
| Laundry Level: | Syste |
| Ensuite Laundry: | F |
| Sewers: | Sewer |
$
%
Years
This calculator is for demonstration purposes only. Always consult a professional
financial advisor before making personal financial decisions.
| Although the information displayed is believed to be accurate, no warranties or representations are made of any kind. |
| COLDWELL BANKER THE REAL ESTATE CENTRE |
|
|

Shaukat Malik, M.Sc
Broker Of Record
Dir:
647-575-1010
Bus:
416-400-9125
Fax:
1-866-516-3444
| Virtual Tour | Book Showing | Email a Friend |
Jump To:
At a Glance:
| Type: | Freehold - Detached |
| Area: | York |
| Municipality: | Georgina |
| Neighbourhood: | Keswick South |
| Style: | 2-Storey |
| Approximate Age: | 51-99 |
| Tax: | $3,920 |
| Beds: | 3 |
| Baths: | 2 |
| Fireplace: | Y |
| Pool: | Inground |
Locatin Map:
Payment Calculator:

