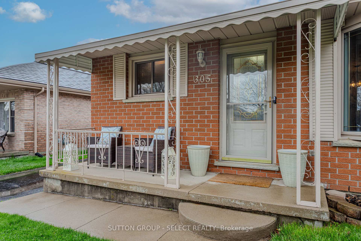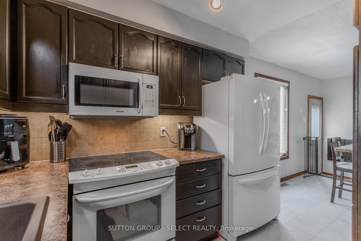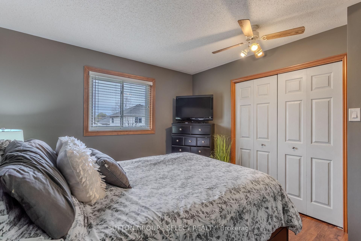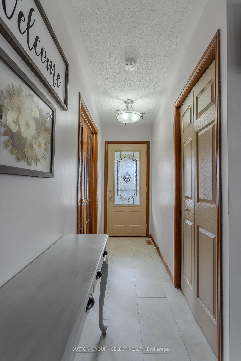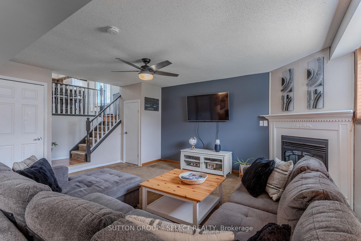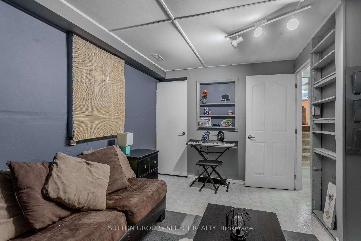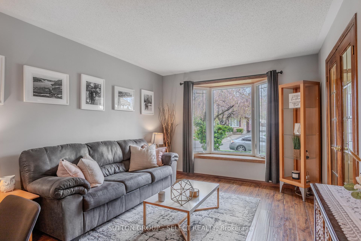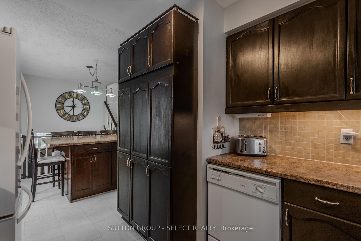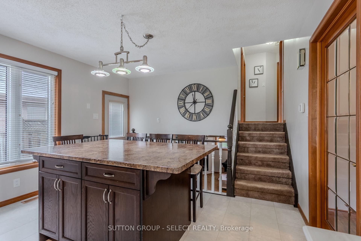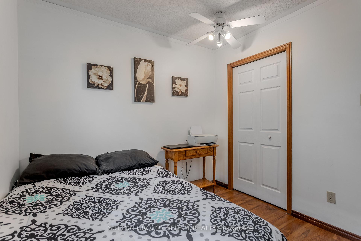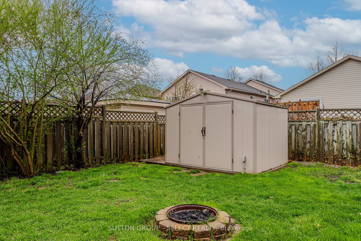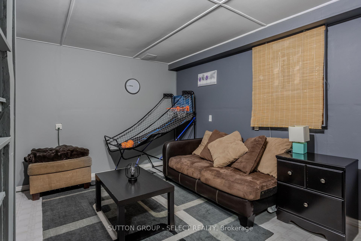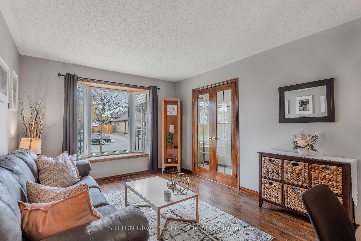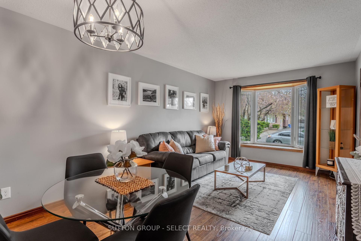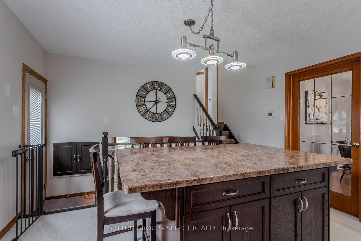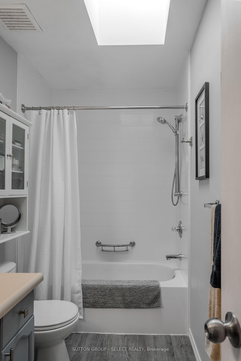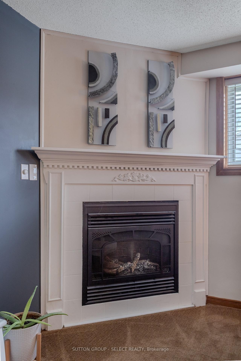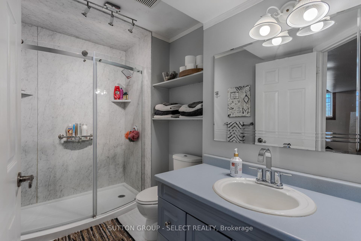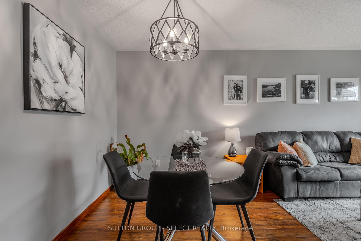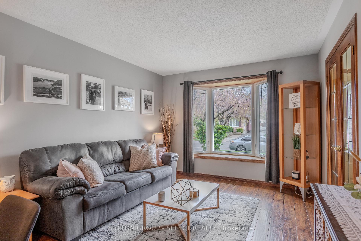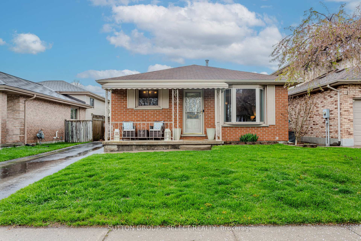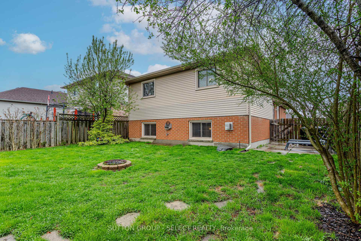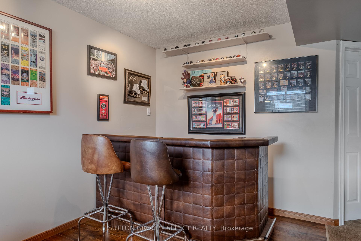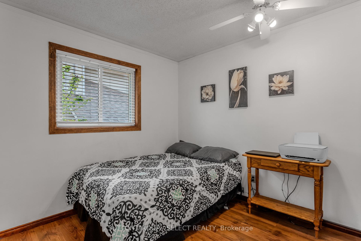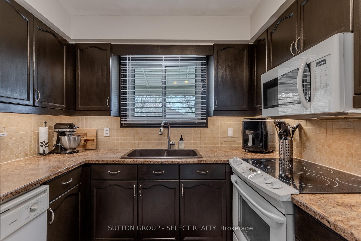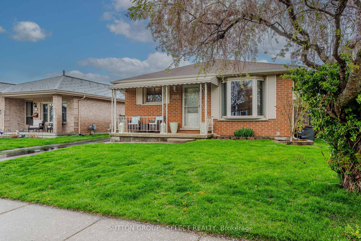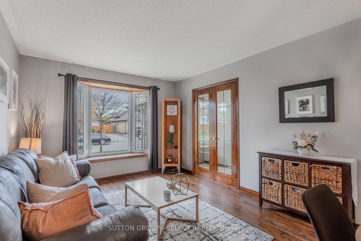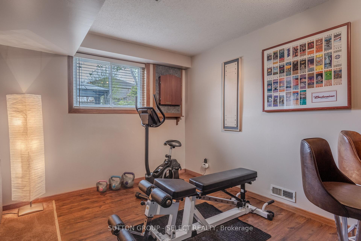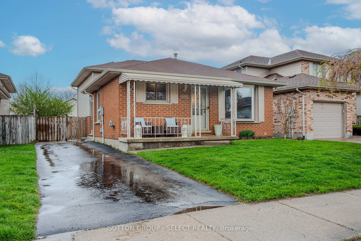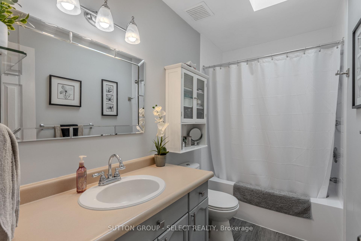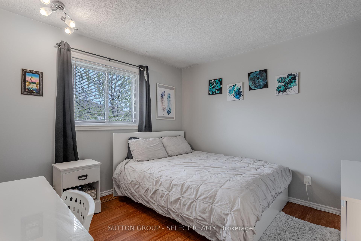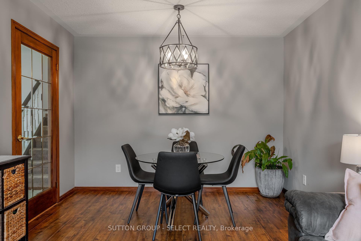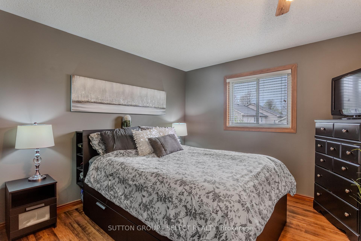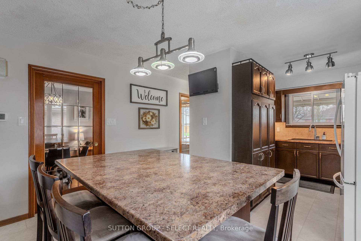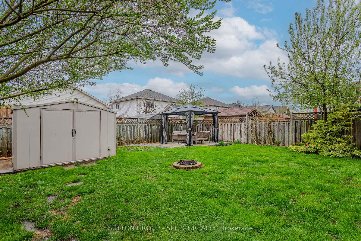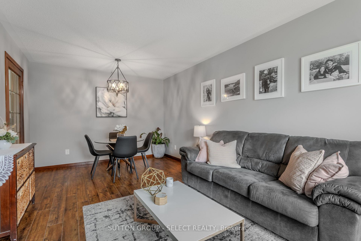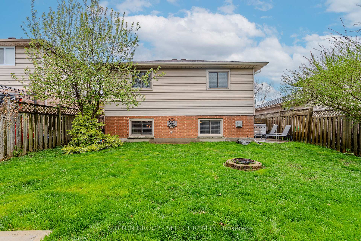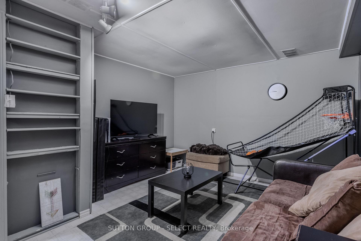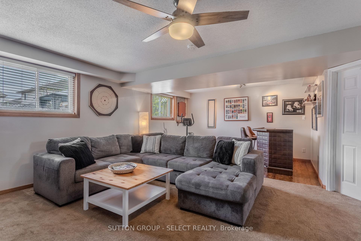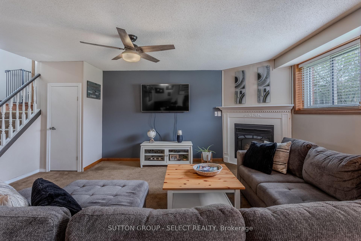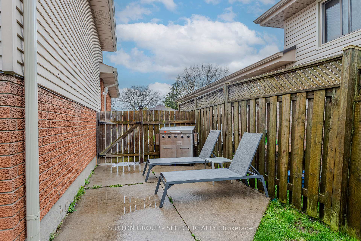Sold
Listing ID: X12126786
305 BOURNEMOUTH Driv , London East, N5V 4C6, Middlesex
| This beautifully maintained 4-level back split offers exceptional value and space for growing families. Featuring three generous bedrooms and two full bathrooms, this home is designed for both comfort and functionality. The main level boasts a bright eat-in kitchen with an oversized island, perfect for casual meals or entertaining, and a spacious and bright living room ideal for gatherings. Step down to the cozy lower level family room complete with a gas fireplace and built-in bar perfect for movie nights or hosting friends. You'll also find a large den in the basement that could be used as office, playroom or work out area. Outside, enjoy a fully fenced and private backyard featuring a concrete patio with gazebo and a large storage shed. Notable updates include a new central air unit (2024) and modern light fixtures, with all appliances included for move-in-ready convenience. Located in a family-friendly neighbourhood steps away from park, close to excellent schools and offering quick access to the 401, this home is the perfect blend of comfort, location, and lifestyle. Don't miss your chance to make it yours! |
| Listed Price | $564,900 |
| Taxes: | $3366.00 |
| Occupancy: | Owner |
| Address: | 305 BOURNEMOUTH Driv , London East, N5V 4C6, Middlesex |
| Acreage: | < .50 |
| Directions/Cross Streets: | RAILTON AVE |
| Rooms: | 6 |
| Rooms +: | 4 |
| Bedrooms: | 3 |
| Bedrooms +: | 0 |
| Family Room: | F |
| Basement: | Partially Fi |
| Level/Floor | Room | Length(ft) | Width(ft) | Descriptions | |
| Room 1 | Main | Kitchen | 18.47 | 9.41 | Eat-in Kitchen |
| Room 2 | Main | Living Ro | 18.4 | 10.82 | |
| Room 3 | Upper | Primary B | 12.3 | 10.82 | |
| Room 4 | Upper | Bedroom 2 | 10.73 | 10.82 | |
| Room 5 | Upper | Bedroom | 10 | 8.72 | |
| Room 6 | Lower | Family Ro | 23.22 | 16.24 | |
| Room 7 | Basement | Den | 13.97 | 8.99 |
| Washroom Type | No. of Pieces | Level |
| Washroom Type 1 | 4 | Upper |
| Washroom Type 2 | 3 | Lower |
| Washroom Type 3 | 0 | |
| Washroom Type 4 | 0 | |
| Washroom Type 5 | 0 |
| Total Area: | 0.00 |
| Approximatly Age: | 31-50 |
| Property Type: | Detached |
| Style: | Backsplit 4 |
| Exterior: | Aluminum Siding, Brick |
| Garage Type: | None |
| (Parking/)Drive: | Private |
| Drive Parking Spaces: | 2 |
| Park #1 | |
| Parking Type: | Private |
| Park #2 | |
| Parking Type: | Private |
| Pool: | None |
| Other Structures: | Fence - Full, |
| Approximatly Age: | 31-50 |
| Approximatly Square Footage: | 1500-2000 |
| Property Features: | Fenced Yard, Park |
| CAC Included: | N |
| Water Included: | N |
| Cabel TV Included: | N |
| Common Elements Included: | N |
| Heat Included: | N |
| Parking Included: | N |
| Condo Tax Included: | N |
| Building Insurance Included: | N |
| Fireplace/Stove: | Y |
| Heat Type: | Forced Air |
| Central Air Conditioning: | Central Air |
| Central Vac: | N |
| Laundry Level: | Syste |
| Ensuite Laundry: | F |
| Sewers: | Sewer |
| Utilities-Hydro: | Y |
| Although the information displayed is believed to be accurate, no warranties or representations are made of any kind. |
| SUTTON GROUP - SELECT REALTY |
|
|

Shaukat Malik, M.Sc
Broker Of Record
Dir:
647-575-1010
Bus:
416-400-9125
Fax:
1-866-516-3444
| Email a Friend |
Jump To:
At a Glance:
| Type: | Freehold - Detached |
| Area: | Middlesex |
| Municipality: | London East |
| Neighbourhood: | East I |
| Style: | Backsplit 4 |
| Approximate Age: | 31-50 |
| Tax: | $3,366 |
| Beds: | 3 |
| Baths: | 2 |
| Fireplace: | Y |
| Pool: | None |
Locatin Map:

