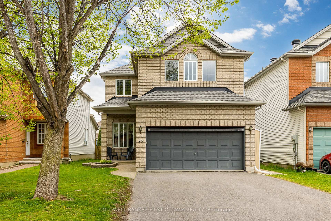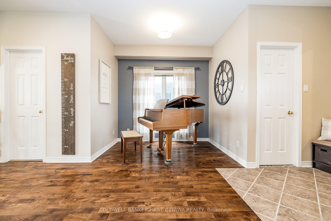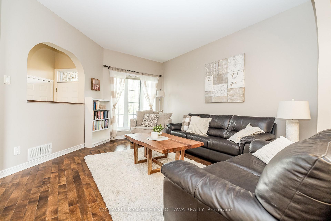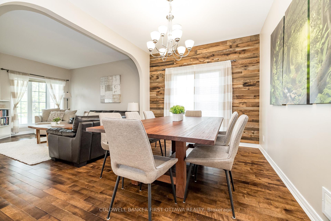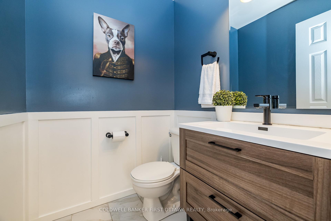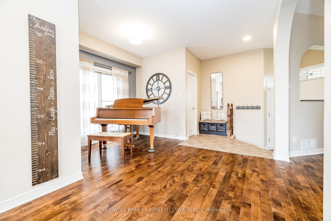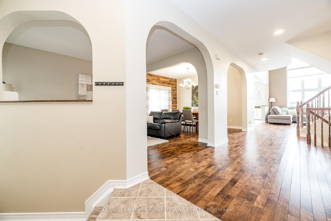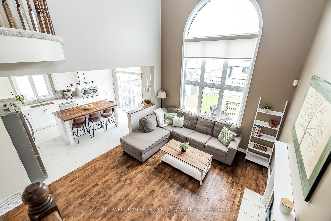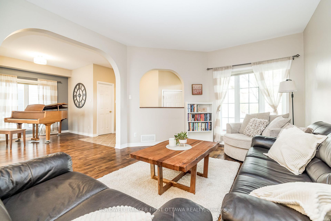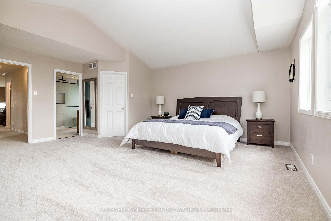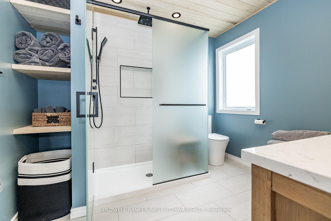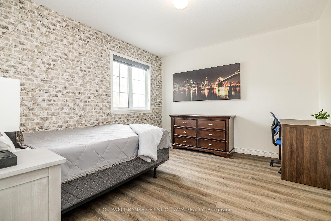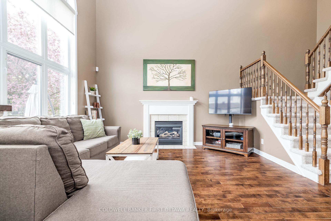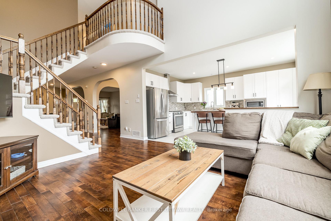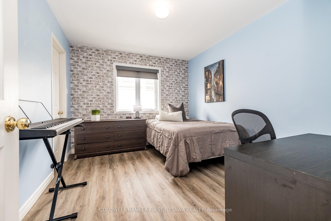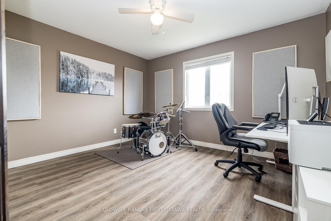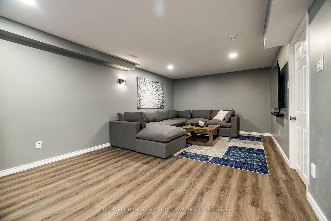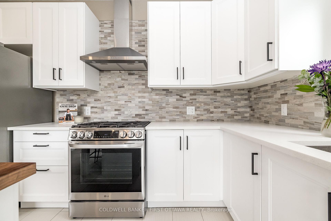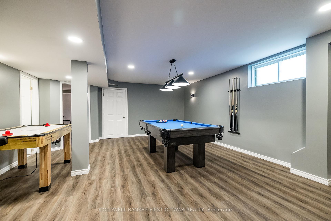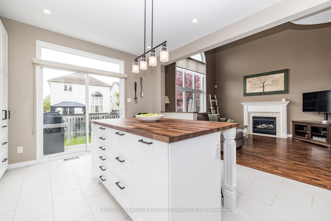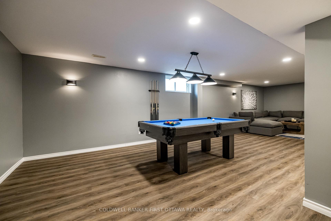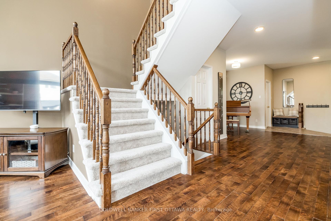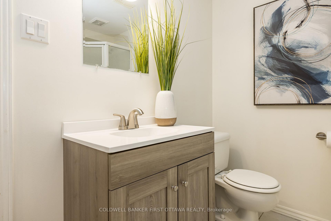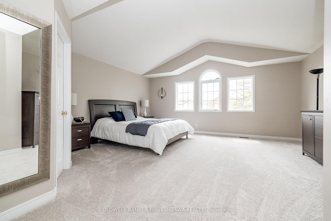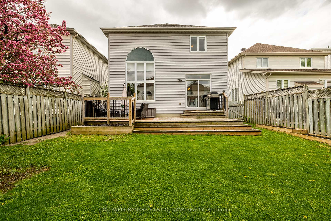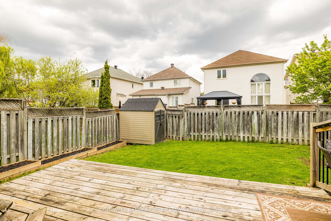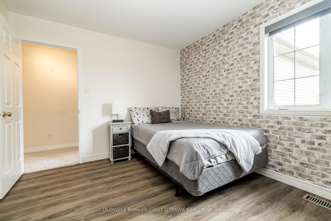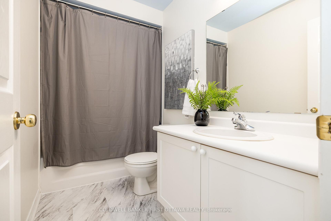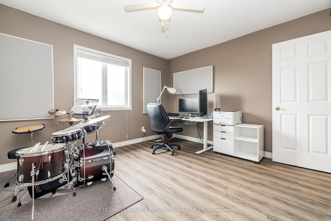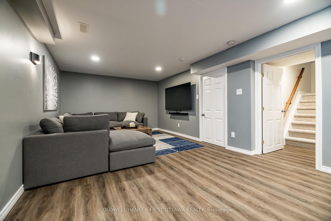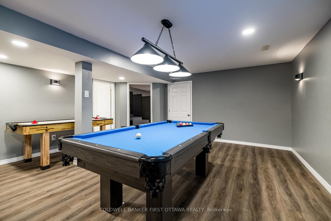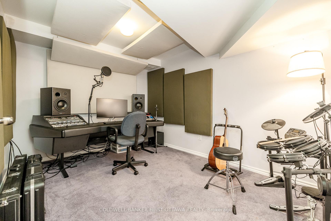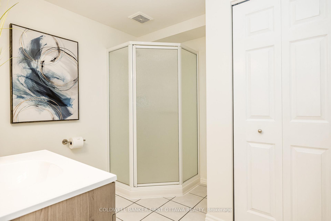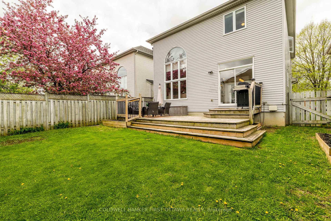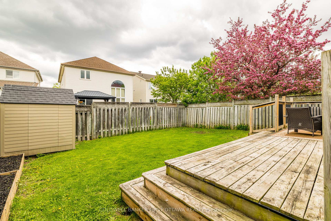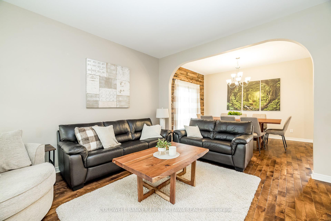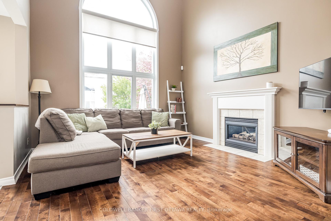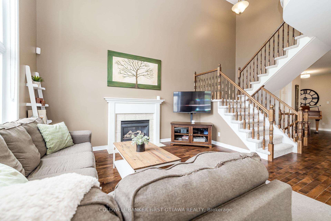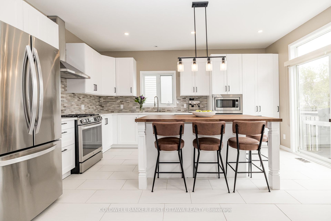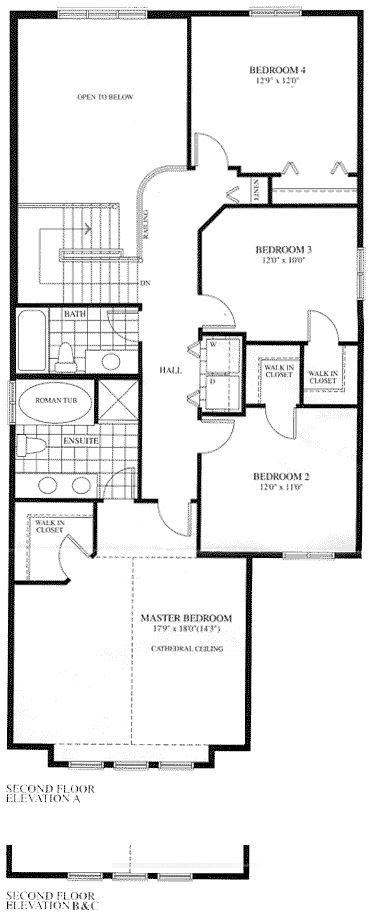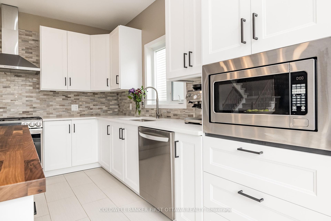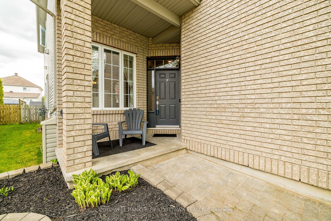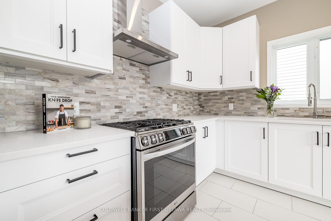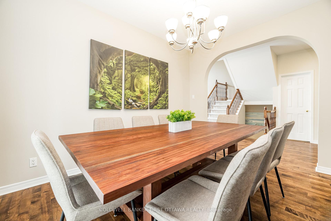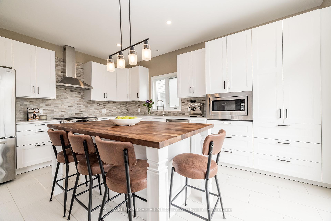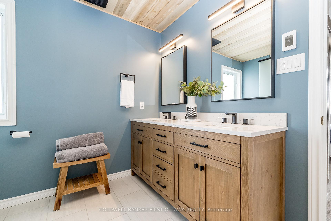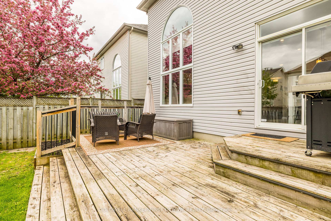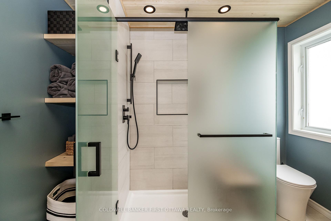Sold
Listing ID: X12150670
25 NAIRN Stre , Kanata, K2V 1B6, Ottawa
| Welcome to this spacious 4 bedroom, 3.5 bathroom Claridge-built Thames model - designed with comfort and flexibility in mind. The bright main level has hardwood flooring in the living areas. With a welcoming living room, a dedicated dining area, a cozy family room with 9-foot ceilings and a gas fireplace, plus a versatile study space - ideal for working from home or homework time.The new kitchen offers ample cabinetry, stainless steel appliances, and a modern finish that blends style and function. A partial bath completes the main floor. Upstairs, the spacious primary bedroom includes a walk-in closet and a private and newly renovated 4-piece ensuite. Three additional well-sized bedrooms and a full bathroom provide plenty of room for the whole family. The finished basement expands your living space with a large rec room, an extra den, and a 3-piece bathroom - perfect for guests, teens, or a home office. Step outside to a fully fenced backyard with a deck - ideal for summer BBQs and relaxed outdoor living.This move-in ready home offers space, functionality, and comfort for every stage of life. |
| Listed Price | $964,900 |
| Taxes: | $5238.44 |
| Occupancy: | Owner |
| Address: | 25 NAIRN Stre , Kanata, K2V 1B6, Ottawa |
| Directions/Cross Streets: | Nairn St & Kincardine Dr |
| Rooms: | 9 |
| Rooms +: | 2 |
| Bedrooms: | 4 |
| Bedrooms +: | 1 |
| Family Room: | T |
| Basement: | Full, Finished |
| Level/Floor | Room | Length(ft) | Width(ft) | Descriptions | |
| Room 1 | Main | Study | 9.09 | 9.02 | |
| Room 2 | Main | Living Ro | 12.6 | 14.01 | |
| Room 3 | Main | Dining Ro | 12.6 | 10.17 | |
| Room 4 | Main | Family Ro | 13.32 | 14.07 | |
| Room 5 | Main | Kitchen | 12.6 | 16.07 | |
| Room 6 | Second | Primary B | 17.74 | 18.01 | |
| Room 7 | Second | Bedroom 2 | 12 | 10.99 | |
| Room 8 | Second | Bedroom 3 | 12 | 10 | |
| Room 9 | Second | Bedroom 4 | 12.76 | 12 | |
| Room 10 | Basement | Bathroom | 10 | 8 | |
| Room 11 | Basement | Recreatio | 35 | 14.01 | |
| Room 12 | Basement | Bedroom | 12 | 9.51 |
| Washroom Type | No. of Pieces | Level |
| Washroom Type 1 | 2 | Main |
| Washroom Type 2 | 4 | Second |
| Washroom Type 3 | 3 | Second |
| Washroom Type 4 | 3 | Basement |
| Washroom Type 5 | 0 | |
| Washroom Type 6 | 2 | Main |
| Washroom Type 7 | 4 | Second |
| Washroom Type 8 | 3 | Second |
| Washroom Type 9 | 3 | Basement |
| Washroom Type 10 | 0 | |
| Washroom Type 11 | 2 | Main |
| Washroom Type 12 | 4 | Second |
| Washroom Type 13 | 3 | Second |
| Washroom Type 14 | 3 | Basement |
| Washroom Type 15 | 0 |
| Total Area: | 0.00 |
| Property Type: | Detached |
| Style: | 2-Storey |
| Exterior: | Brick |
| Garage Type: | Attached |
| (Parking/)Drive: | Inside Ent |
| Drive Parking Spaces: | 4 |
| Park #1 | |
| Parking Type: | Inside Ent |
| Park #2 | |
| Parking Type: | Inside Ent |
| Park #3 | |
| Parking Type: | Private |
| Pool: | None |
| Approximatly Square Footage: | 2500-3000 |
| Property Features: | Golf, Park |
| CAC Included: | N |
| Water Included: | N |
| Cabel TV Included: | N |
| Common Elements Included: | N |
| Heat Included: | N |
| Parking Included: | N |
| Condo Tax Included: | N |
| Building Insurance Included: | N |
| Fireplace/Stove: | Y |
| Heat Type: | Forced Air |
| Central Air Conditioning: | Central Air |
| Central Vac: | N |
| Laundry Level: | Syste |
| Ensuite Laundry: | F |
| Sewers: | Sewer |
| Although the information displayed is believed to be accurate, no warranties or representations are made of any kind. |
| COLDWELL BANKER FIRST OTTAWA REALTY |
|
|

Shaukat Malik, M.Sc
Broker Of Record
Dir:
647-575-1010
Bus:
416-400-9125
Fax:
1-866-516-3444
| Email a Friend |
Jump To:
At a Glance:
| Type: | Freehold - Detached |
| Area: | Ottawa |
| Municipality: | Kanata |
| Neighbourhood: | 9003 - Kanata - Glencairn/Hazeldean |
| Style: | 2-Storey |
| Tax: | $5,238.44 |
| Beds: | 4+1 |
| Baths: | 4 |
| Fireplace: | Y |
| Pool: | None |
Locatin Map:

