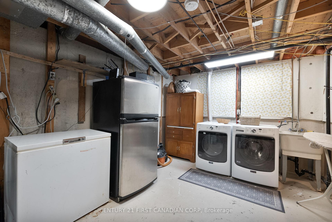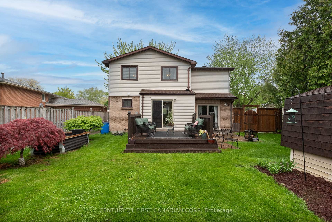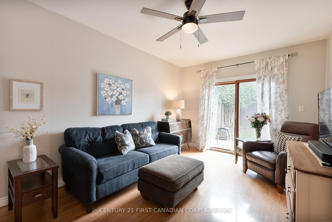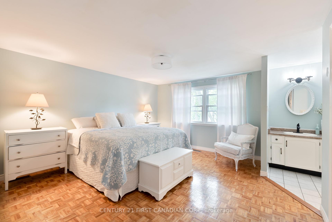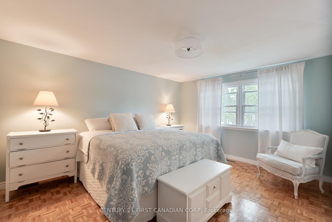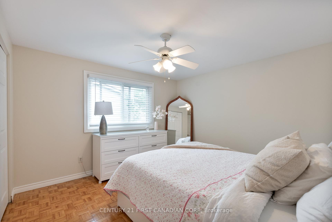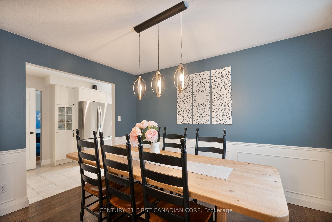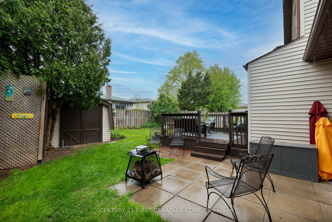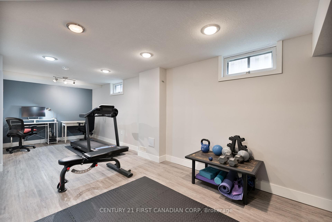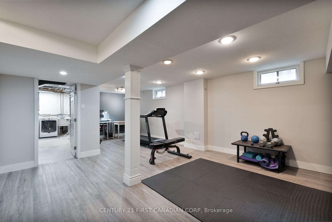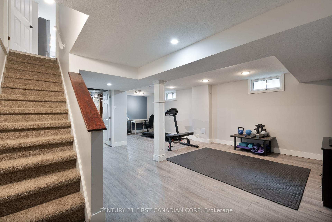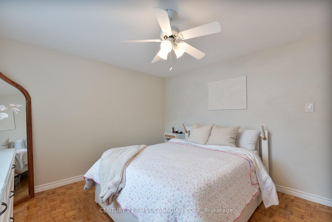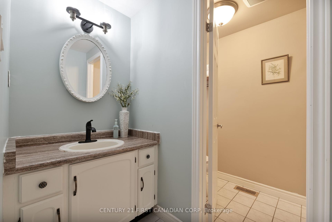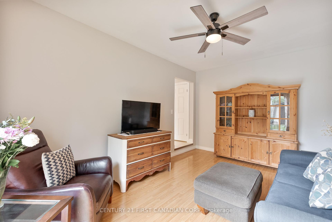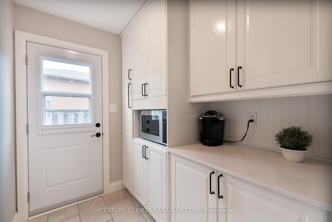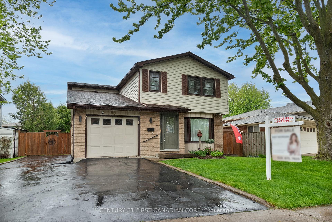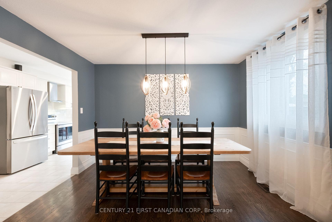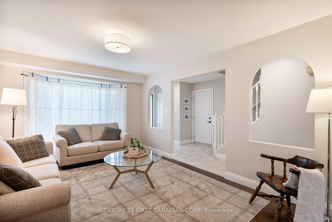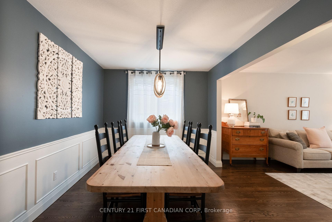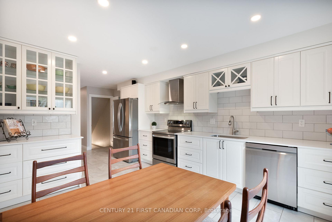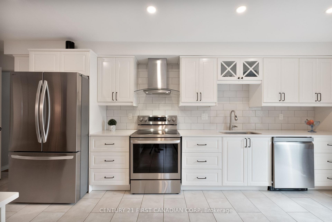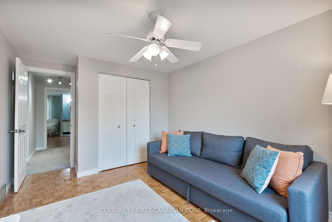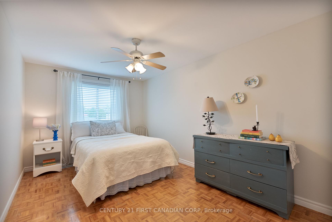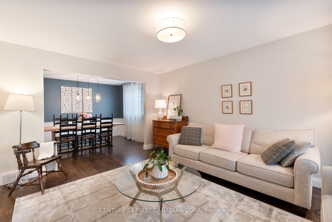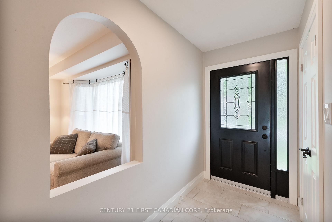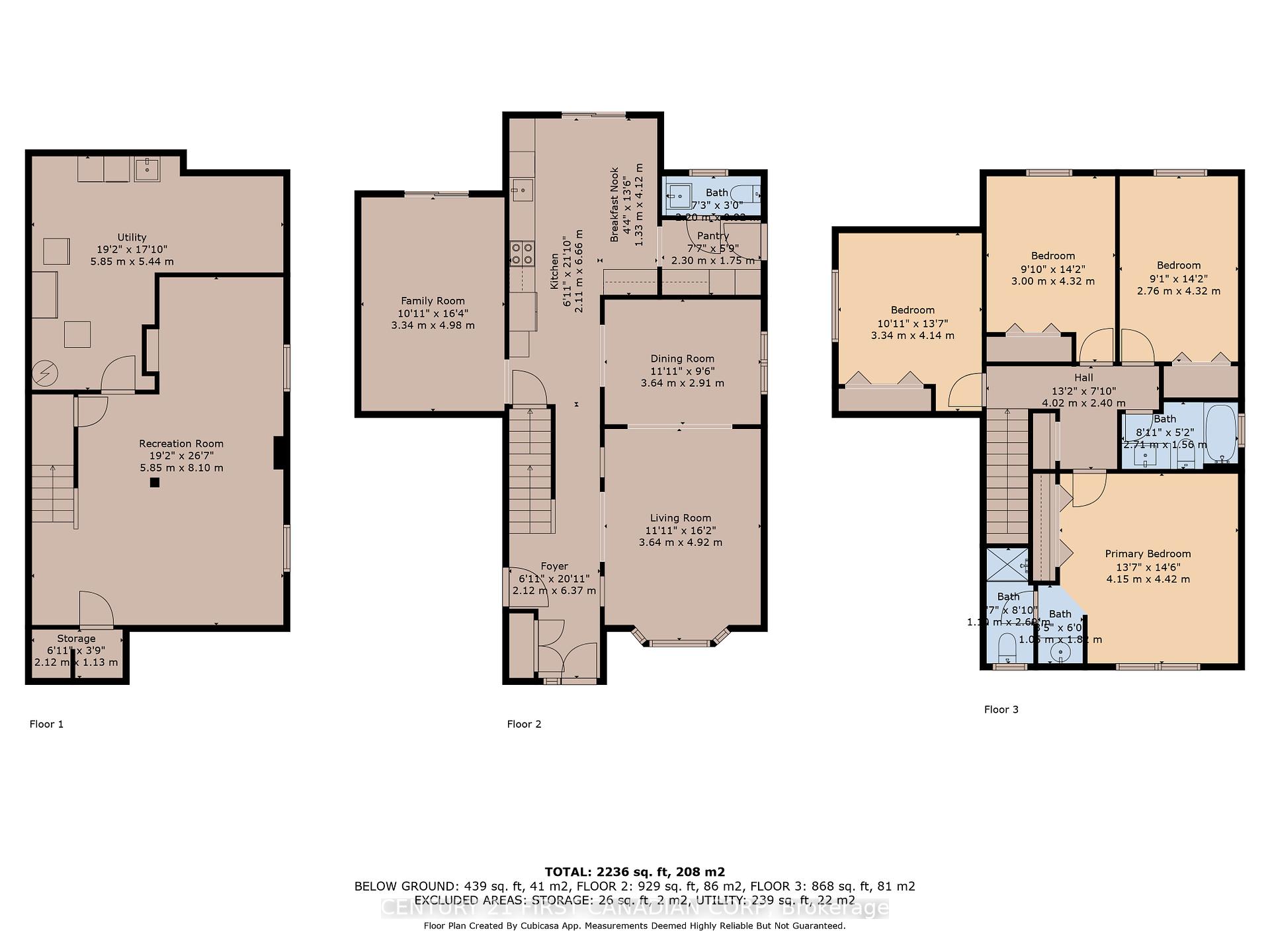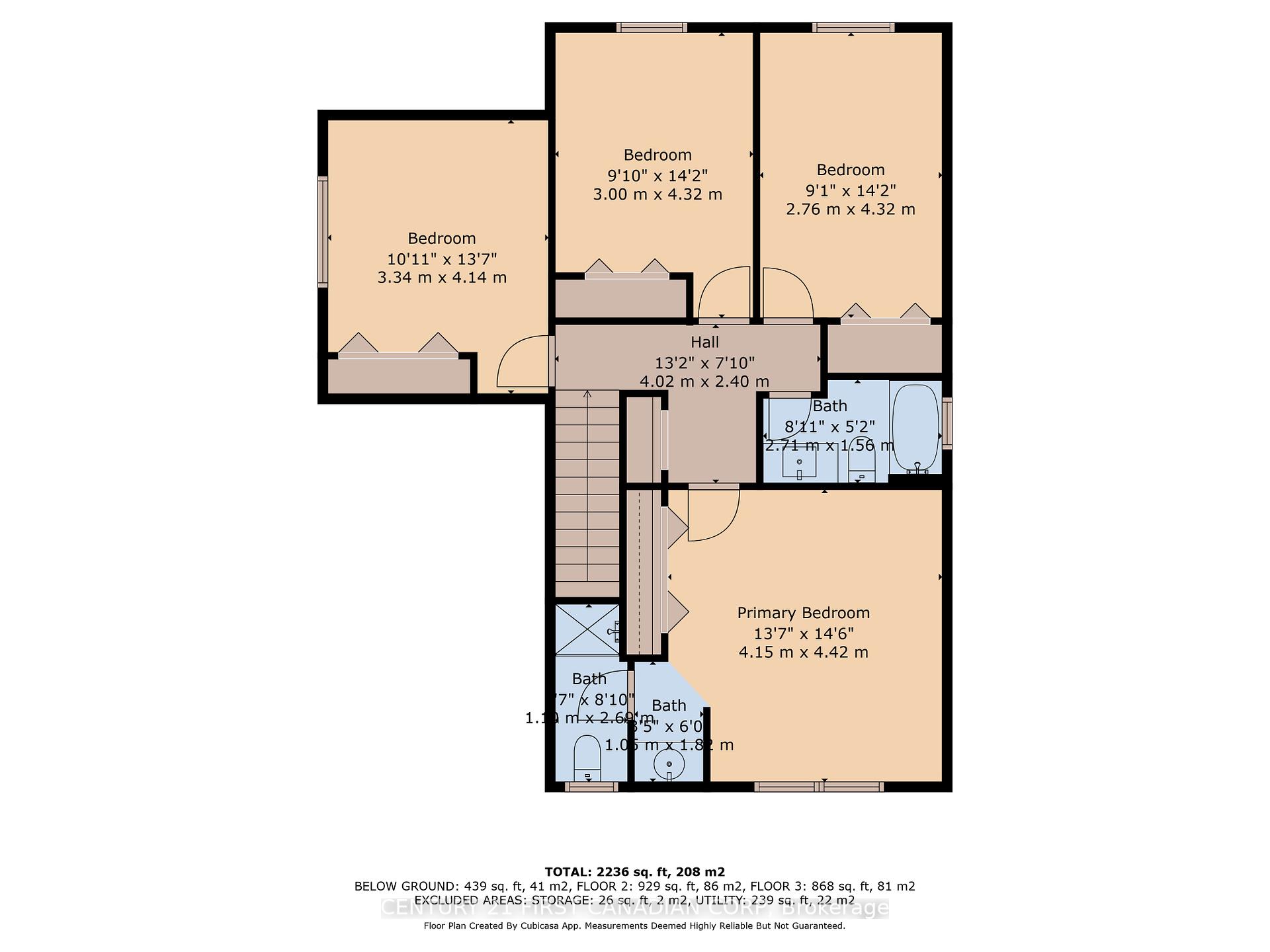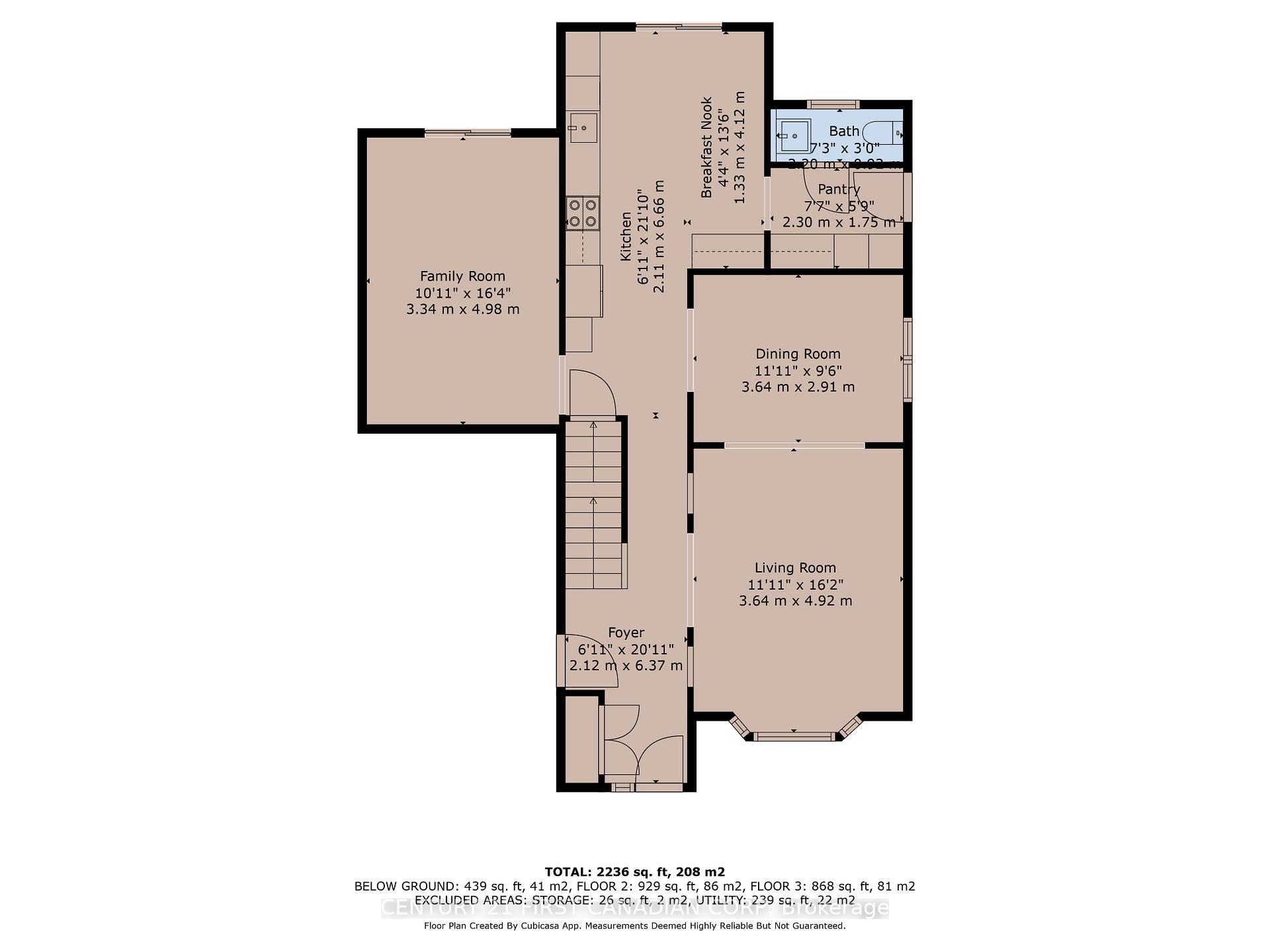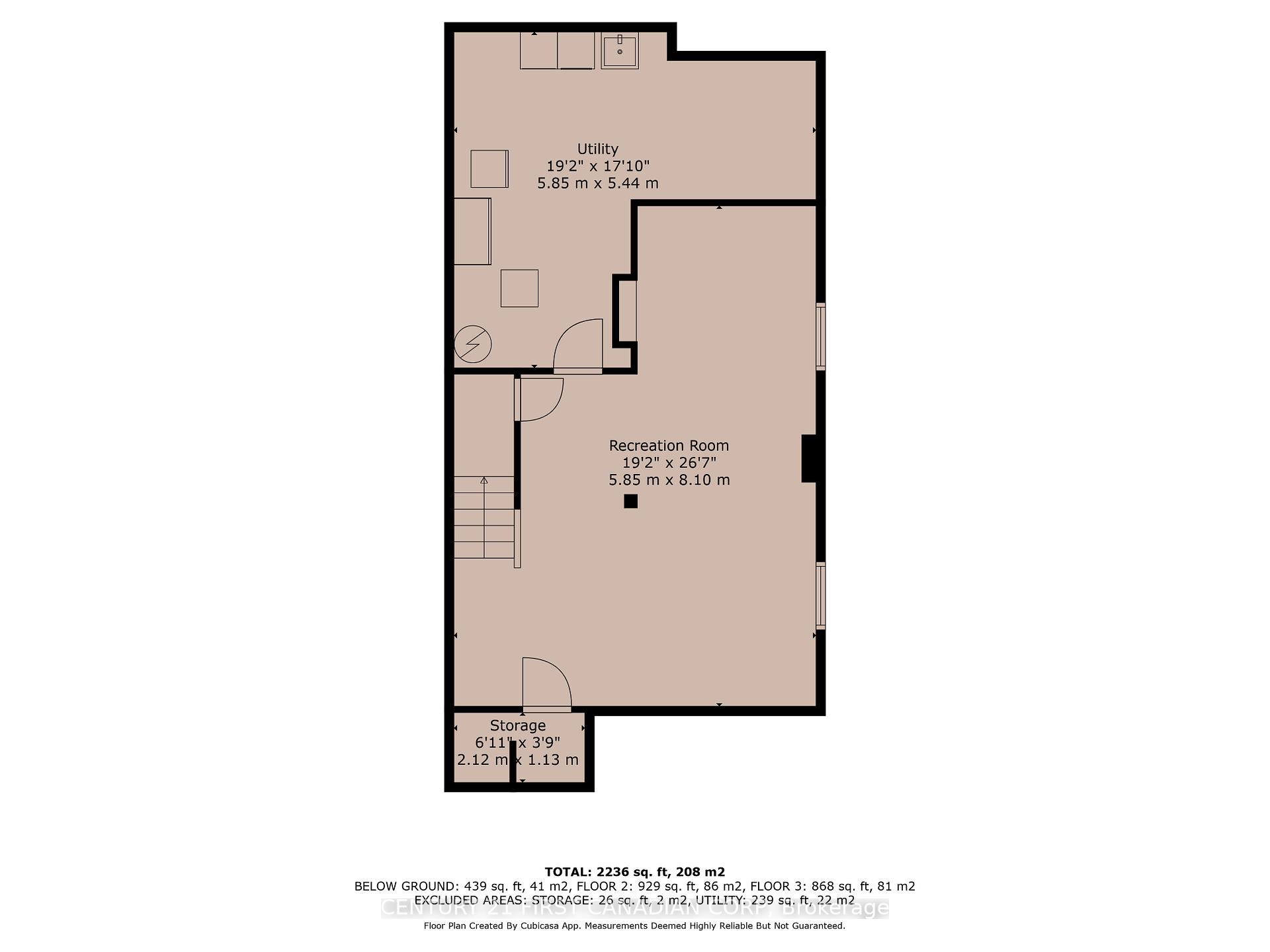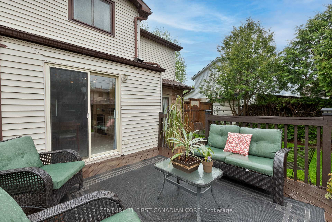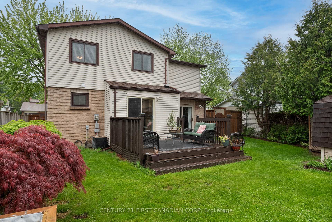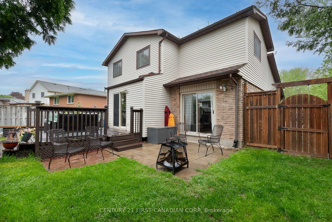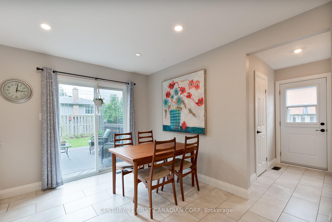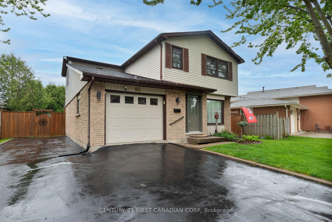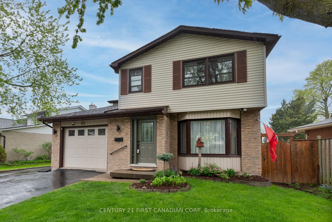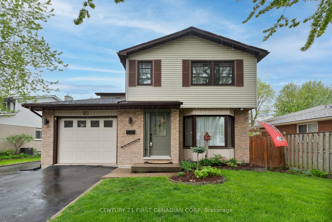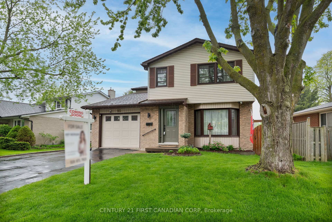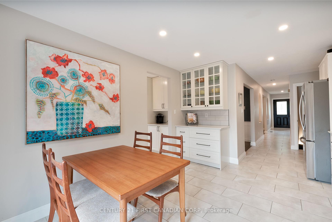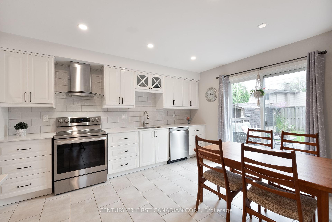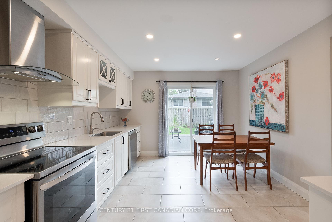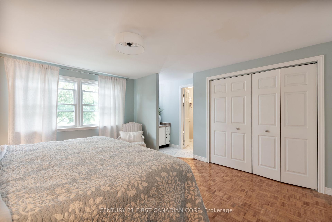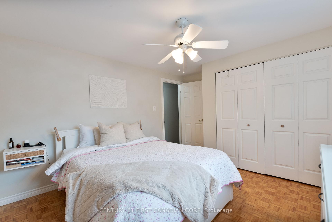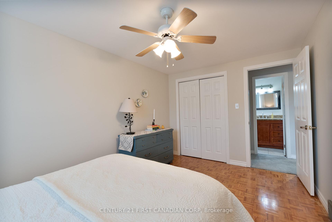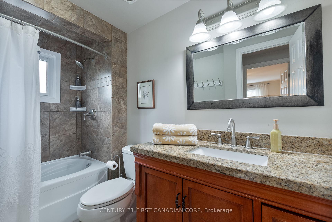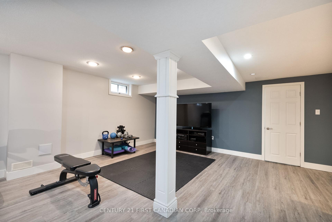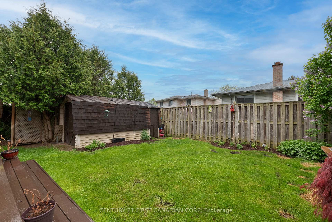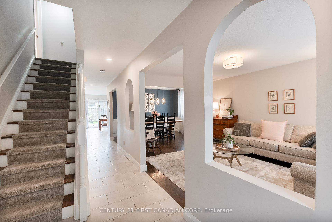Sold
Listing ID: X12150753
95 Bexhill Driv , London South, N6E 1X1, Middlesex
| Welcome to 95 Bexhill Drive- a beautifully maintained two-storey home located in the heart of South London. This family home has only had 2 owners over the years and features 4 large and bright bedrooms, 3 modern bathrooms, a formal dining room, and has been meticulously maintained from top to bottom, The large primary bedroom boasts a 3 piece ensuite and plenty of closet space. From the moment you step inside, you'll notice the attention to detail- beginning with the beautifully renovated kitchen. The kitchen features quartz countertops, pot lights, new appliances, and is wired for under counter lighting. The main floor is finished with elegant hard wood and tile flooring, for style and warmth. The kitchen easily flows to the back deck through glass sliding doors to enjoy during the warm months. When summer hits, the backyard becomes the best room in the house, the backyard oasis is complete with a raised garden bed, a spacious deck, stone patio, and a double storage shed. 95 Bexhill is located conveniently near schools, grocery stores, shopping centres, and easy access to the 401. This home truly has it all and is ready for it's next family. Book your showing today! |
| Listed Price | $699,900 |
| Taxes: | $3681.11 |
| Assessment Year: | 2025 |
| Occupancy: | Owner |
| Address: | 95 Bexhill Driv , London South, N6E 1X1, Middlesex |
| Acreage: | < .50 |
| Directions/Cross Streets: | Millbank and Bexhill |
| Rooms: | 12 |
| Rooms +: | 2 |
| Bedrooms: | 4 |
| Bedrooms +: | 0 |
| Family Room: | T |
| Basement: | Full, Finished |
| Level/Floor | Room | Length(ft) | Width(ft) | Descriptions | |
| Room 1 | Main | Living Ro | 11.94 | 16.14 | |
| Room 2 | Main | Dining Ro | 11.94 | 9.54 | |
| Room 3 | Main | Kitchen | 6.92 | 21.84 | |
| Room 4 | Main | Breakfast | 4.36 | 14.14 | Sliding Doors |
| Room 5 | Main | Bathroom | 7.22 | 32.54 | 2 Pc Bath |
| Room 6 | Main | Family Ro | 10.96 | 16.33 | Sliding Doors |
| Room 7 | Second | Primary B | 13.61 | 14.5 | Ensuite Bath |
| Room 8 | Second | Bathroom | 4.33 | 8.53 | 3 Pc Bath, Ensuite Bath |
| Room 9 | Second | Bedroom | 9.05 | 14.17 | |
| Room 10 | Second | Bedroom | 9.84 | 14.17 | |
| Room 11 | Second | Bedroom | 10.96 | 13.55 | |
| Room 12 | Second | Bathroom | 8.89 | 5.12 | 4 Pc Bath |
| Room 13 | Basement | Recreatio | 19.19 | 26.57 | |
| Room 14 | Basement | Utility R | 19.19 | 17.84 |
| Washroom Type | No. of Pieces | Level |
| Washroom Type 1 | 2 | Main |
| Washroom Type 2 | 4 | Second |
| Washroom Type 3 | 3 | Second |
| Washroom Type 4 | 0 | |
| Washroom Type 5 | 0 | |
| Washroom Type 6 | 2 | Main |
| Washroom Type 7 | 4 | Second |
| Washroom Type 8 | 3 | Second |
| Washroom Type 9 | 0 | |
| Washroom Type 10 | 0 |
| Total Area: | 0.00 |
| Approximatly Age: | 31-50 |
| Property Type: | Detached |
| Style: | 2-Storey |
| Exterior: | Brick, Vinyl Siding |
| Garage Type: | Attached |
| (Parking/)Drive: | Private Do |
| Drive Parking Spaces: | 6 |
| Park #1 | |
| Parking Type: | Private Do |
| Park #2 | |
| Parking Type: | Private Do |
| Pool: | None |
| Other Structures: | Fence - Full, |
| Approximatly Age: | 31-50 |
| Approximatly Square Footage: | 1500-2000 |
| Property Features: | Fenced Yard, Hospital |
| CAC Included: | N |
| Water Included: | N |
| Cabel TV Included: | N |
| Common Elements Included: | N |
| Heat Included: | N |
| Parking Included: | N |
| Condo Tax Included: | N |
| Building Insurance Included: | N |
| Fireplace/Stove: | N |
| Heat Type: | Forced Air |
| Central Air Conditioning: | Central Air |
| Central Vac: | N |
| Laundry Level: | Syste |
| Ensuite Laundry: | F |
| Sewers: | Sewer |
| Utilities-Cable: | Y |
| Utilities-Hydro: | Y |
| Although the information displayed is believed to be accurate, no warranties or representations are made of any kind. |
| CENTURY 21 FIRST CANADIAN CORP |
|
|

Shaukat Malik, M.Sc
Broker Of Record
Dir:
647-575-1010
Bus:
416-400-9125
Fax:
1-866-516-3444
| Virtual Tour | Email a Friend |
Jump To:
At a Glance:
| Type: | Freehold - Detached |
| Area: | Middlesex |
| Municipality: | London South |
| Neighbourhood: | South Y |
| Style: | 2-Storey |
| Approximate Age: | 31-50 |
| Tax: | $3,681.11 |
| Beds: | 4 |
| Baths: | 3 |
| Fireplace: | N |
| Pool: | None |
Locatin Map:

