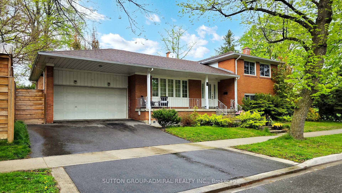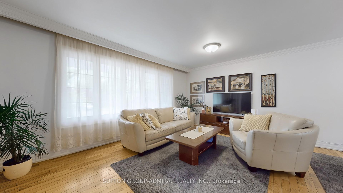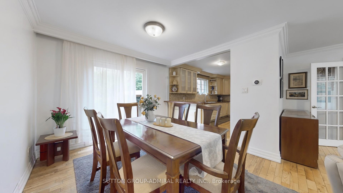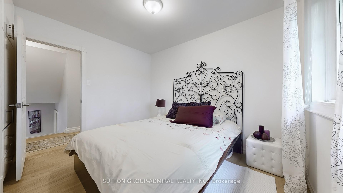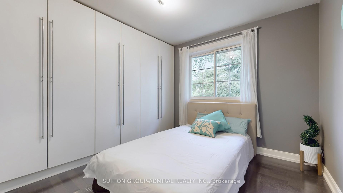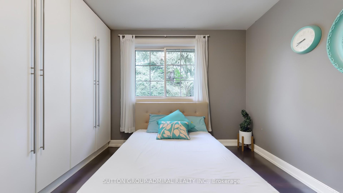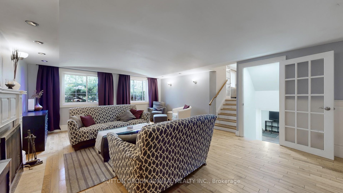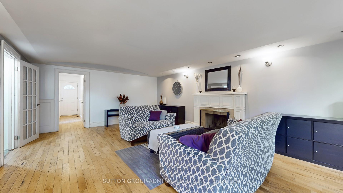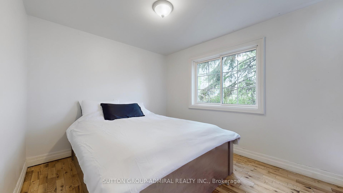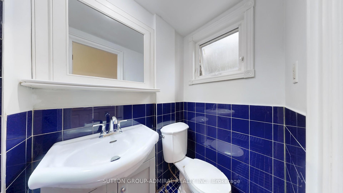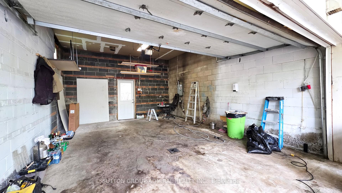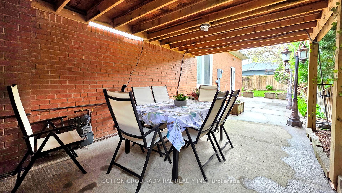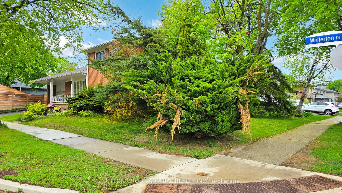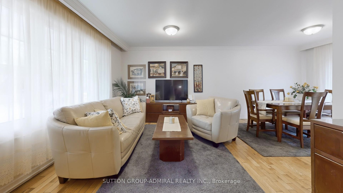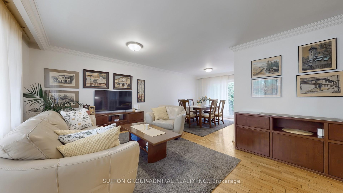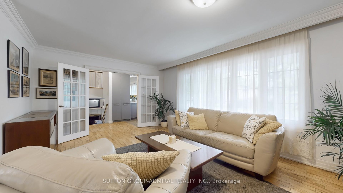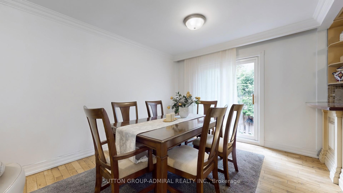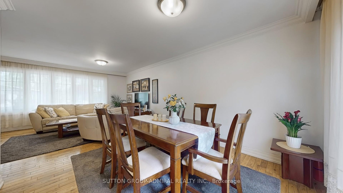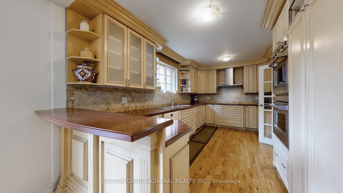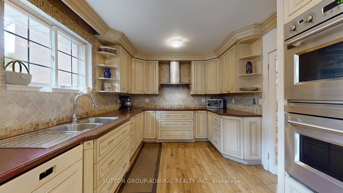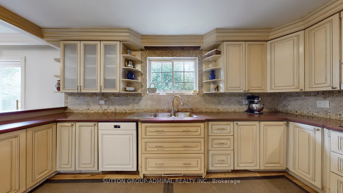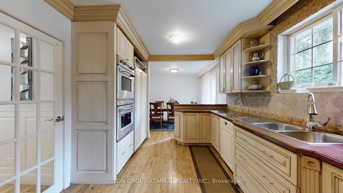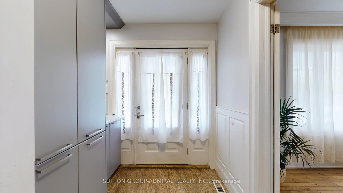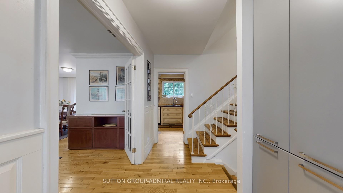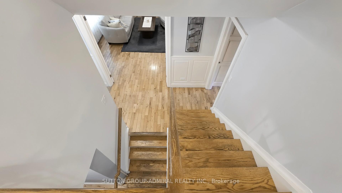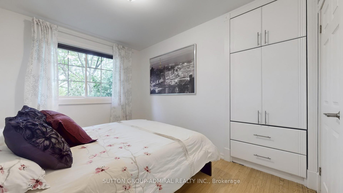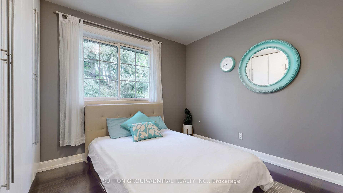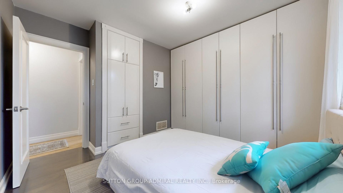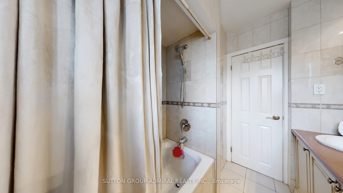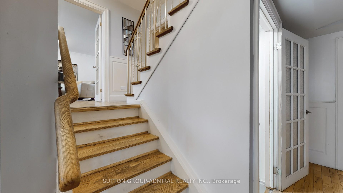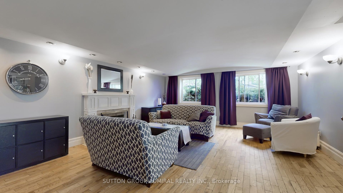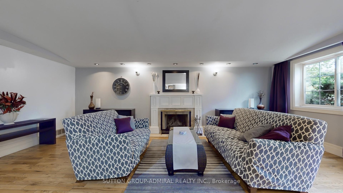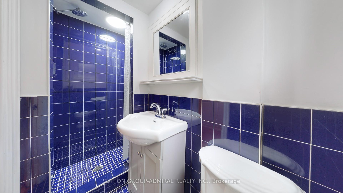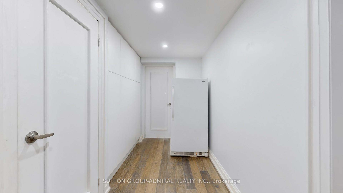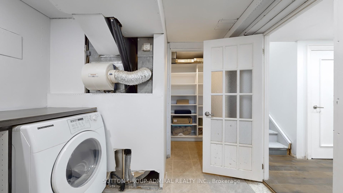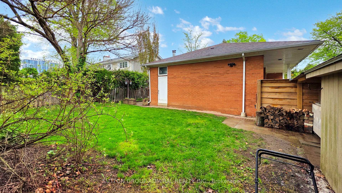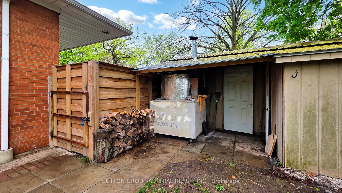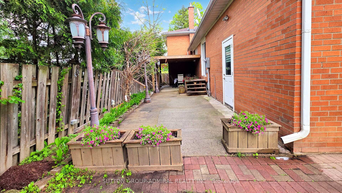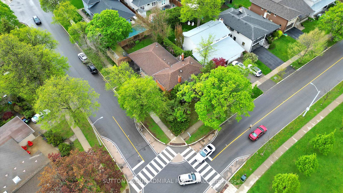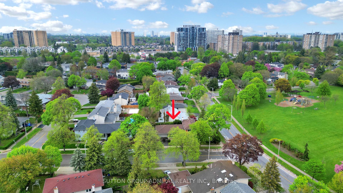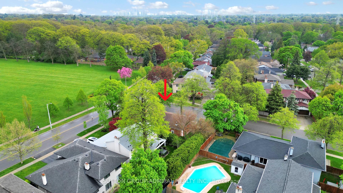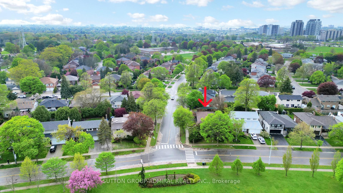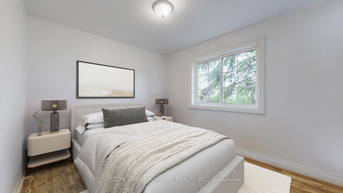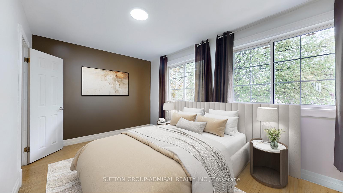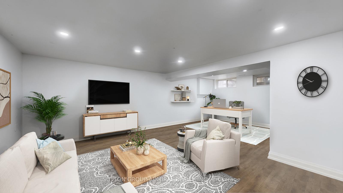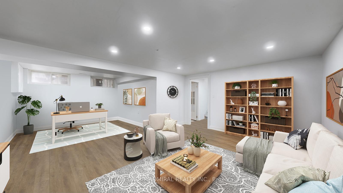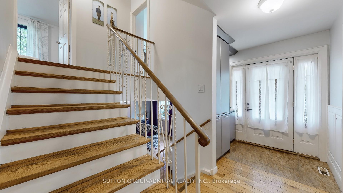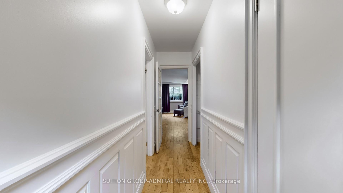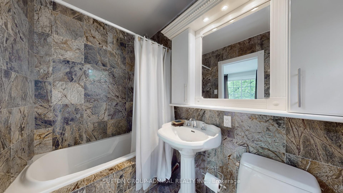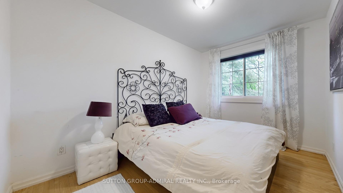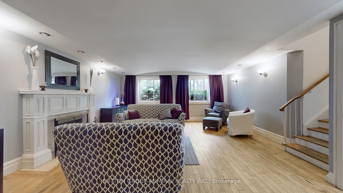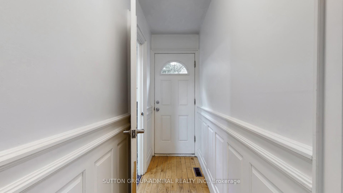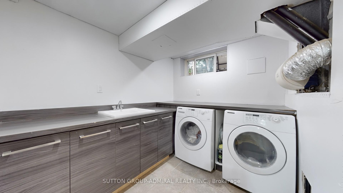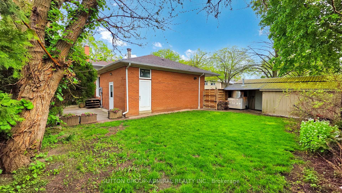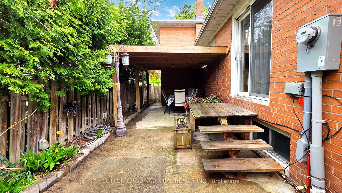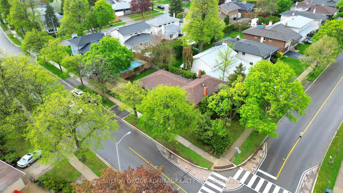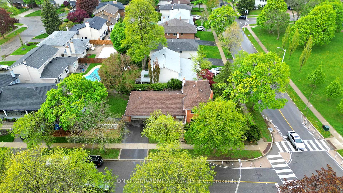$1,599,000
Available - For Sale
Listing ID: W12150722
2 Winterton Driv , Toronto, M9B 3G5, Toronto
| Welcome to 2 Winterton Drive, a stunning, thoughtfully upgraded corner-lot 3+1 bed, 3 bath home in Toronto that blends timeless design with unmatched functionality. Bathed in natural light from numerous windows overlooking lush parkland, this home features a chef-inspired kitchen with custom antique cream cabinetry, integrated Sub-Zero appliances, and a dramatic travertine backsplash. Entertain with ease in the open-concept living and dining areas or host unforgettable gatherings outdoors with a master-crafted wood-burning brick oven under a custom pergola. The home is future-ready with a fully upgraded 220 AMP electrical panel and live permit with plans for a legal second unit ideal for multigenerational living or income potential. Inside, enjoy master-crafted custom storage throughout, designer lighting, elegant millwork, and hardwood flooring on every level. The finished basement offers an expansive recreation room, office, laundry room, extensive storage, and a framed rough-in for an additional bathroom. With a fully equipped garage (220 AMPS, hot/cold plumbing), upgraded bathrooms, a serene master suite, and a warm, cohesive design throughout, this home offers rare flexibility and refined living perfect for families, professionals, or investors seeking long-term value in a vibrant Toronto community. See Sched D attached for all upgrades and features. **Listing contains virtually staged photos.** |
| Price | $1,599,000 |
| Taxes: | $6308.85 |
| Assessment Year: | 2024 |
| Occupancy: | Owner |
| Address: | 2 Winterton Driv , Toronto, M9B 3G5, Toronto |
| Acreage: | < .50 |
| Directions/Cross Streets: | Martin Grove Rd & Eglinton Ave West |
| Rooms: | 6 |
| Rooms +: | 2 |
| Bedrooms: | 3 |
| Bedrooms +: | 1 |
| Family Room: | T |
| Basement: | Finished |
| Level/Floor | Room | Length(ft) | Width(ft) | Descriptions | |
| Room 1 | Main | Living Ro | 17.48 | 12.82 | Hardwood Floor, French Doors, Overlooks Frontyard |
| Room 2 | Main | Dining Ro | 10.17 | 10.23 | Hardwood Floor, W/O To Yard, Open Concept |
| Room 3 | Main | Kitchen | 16.99 | 9.74 | Breakfast Bar, Stainless Steel Appl, Backsplash |
| Room 4 | Upper | Primary B | 17.42 | 10.82 | Hardwood Floor, 4 Pc Ensuite, B/I Closet |
| Room 5 | Upper | Bedroom 2 | 11.32 | 8.99 | Hardwood Floor, Casement Windows, Closet |
| Room 6 | Upper | Bedroom 3 | 11.32 | 11.51 | Hardwood Floor, Casement Windows, B/I Closet |
| Room 7 | Upper | Bathroom | 6.66 | 7.9 | Tile Floor, 5 Pc Bath, B/I Vanity |
| Room 8 | Lower | Family Ro | 16.83 | 22.07 | Dropped Ceiling, Fireplace, Pot Lights |
| Room 9 | Lower | Bedroom | 9.68 | 13.68 | Hardwood Floor, Casement Windows, Closet |
| Room 10 | Lower | Bathroom | 3.35 | 6.99 | Tile Floor, 3 Pc Bath, B/I Vanity |
| Room 11 | Basement | Recreatio | 16.83 | 22.66 | Hardwood Floor, Pot Lights, Open Concept |
| Room 12 | Basement | Laundry | 9.51 | 8.66 | Tile Floor, Laundry Sink, B/I Shelves |
| Washroom Type | No. of Pieces | Level |
| Washroom Type 1 | 3 | Main |
| Washroom Type 2 | 4 | Second |
| Washroom Type 3 | 5 | Second |
| Washroom Type 4 | 0 | |
| Washroom Type 5 | 0 | |
| Washroom Type 6 | 3 | Main |
| Washroom Type 7 | 4 | Second |
| Washroom Type 8 | 5 | Second |
| Washroom Type 9 | 0 | |
| Washroom Type 10 | 0 |
| Total Area: | 0.00 |
| Property Type: | Detached |
| Style: | Sidesplit 4 |
| Exterior: | Brick |
| Garage Type: | Carport |
| (Parking/)Drive: | Private Do |
| Drive Parking Spaces: | 2 |
| Park #1 | |
| Parking Type: | Private Do |
| Park #2 | |
| Parking Type: | Private Do |
| Pool: | None |
| Approximatly Square Footage: | 2000-2500 |
| Property Features: | Golf, Hospital |
| CAC Included: | N |
| Water Included: | N |
| Cabel TV Included: | N |
| Common Elements Included: | N |
| Heat Included: | N |
| Parking Included: | N |
| Condo Tax Included: | N |
| Building Insurance Included: | N |
| Fireplace/Stove: | Y |
| Heat Type: | Forced Air |
| Central Air Conditioning: | Central Air |
| Central Vac: | N |
| Laundry Level: | Syste |
| Ensuite Laundry: | F |
| Sewers: | Sewer |
$
%
Years
This calculator is for demonstration purposes only. Always consult a professional
financial advisor before making personal financial decisions.
| Although the information displayed is believed to be accurate, no warranties or representations are made of any kind. |
| SUTTON GROUP-ADMIRAL REALTY INC. |
|
|

Shaukat Malik, M.Sc
Broker Of Record
Dir:
647-575-1010
Bus:
416-400-9125
Fax:
1-866-516-3444
| Virtual Tour | Book Showing | Email a Friend |
Jump To:
At a Glance:
| Type: | Freehold - Detached |
| Area: | Toronto |
| Municipality: | Toronto W08 |
| Neighbourhood: | Princess-Rosethorn |
| Style: | Sidesplit 4 |
| Tax: | $6,308.85 |
| Beds: | 3+1 |
| Baths: | 3 |
| Fireplace: | Y |
| Pool: | None |
Locatin Map:
Payment Calculator:

