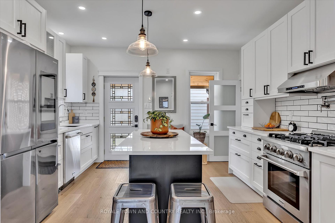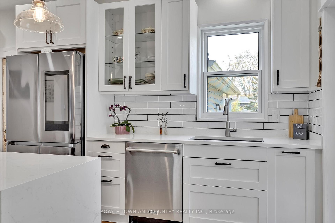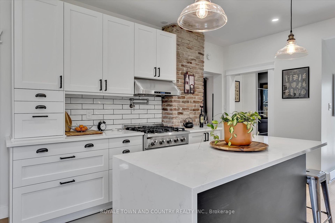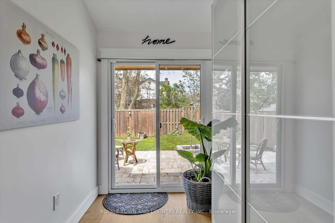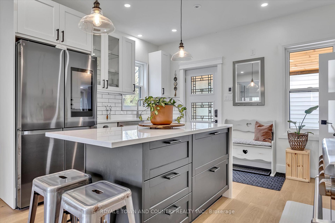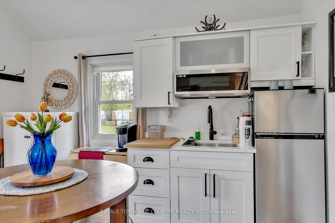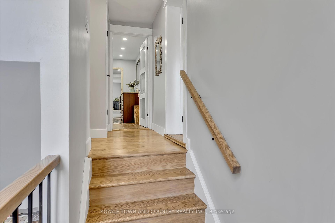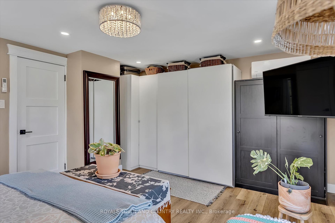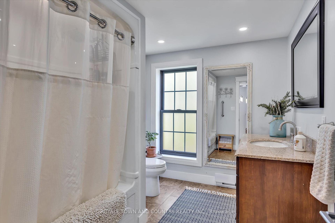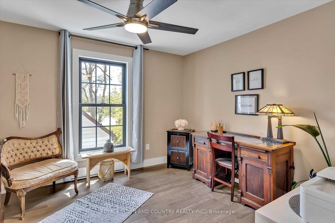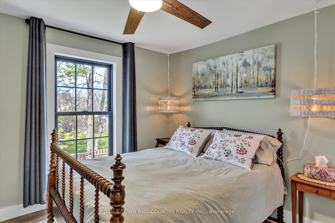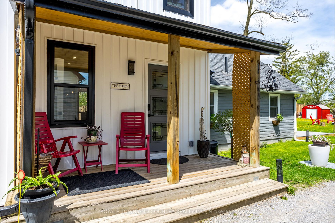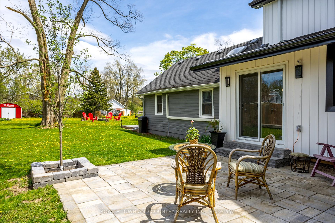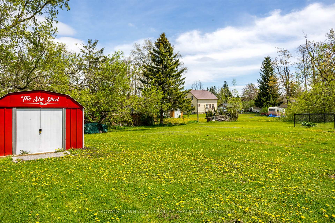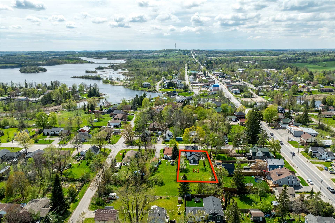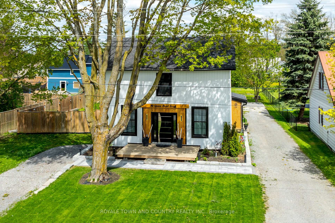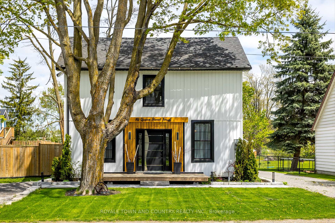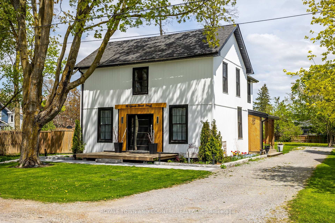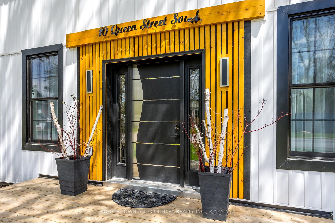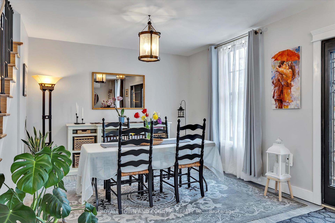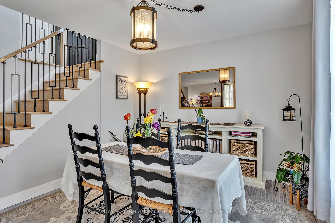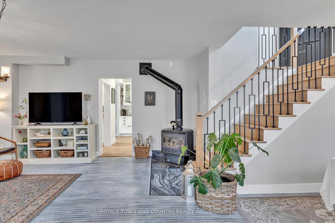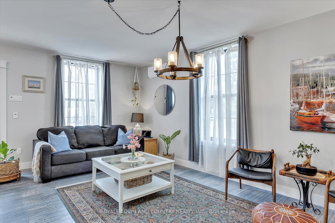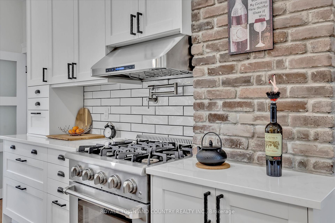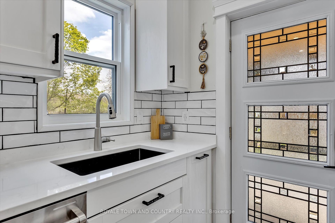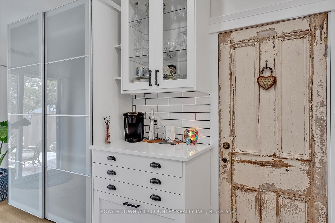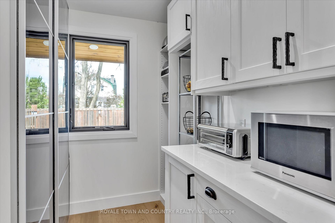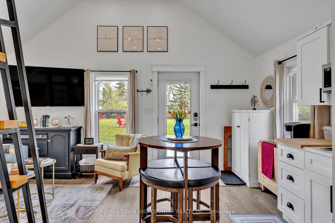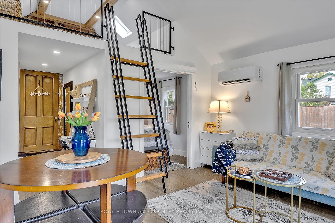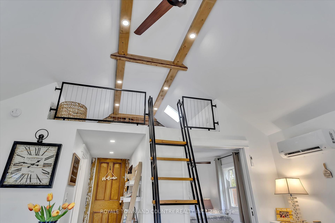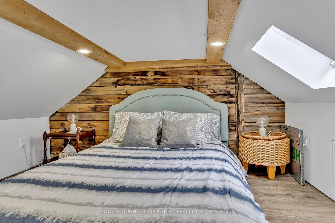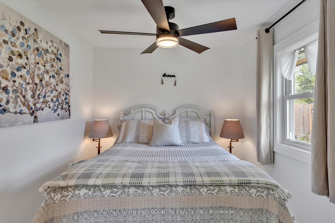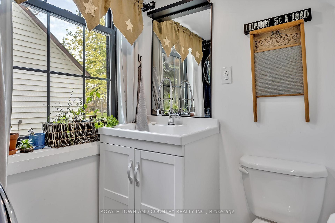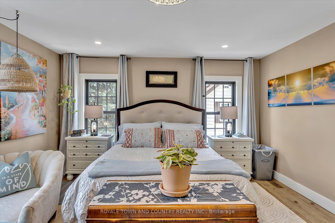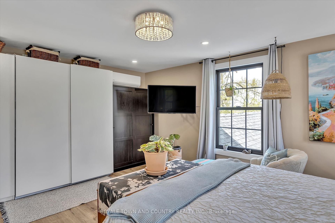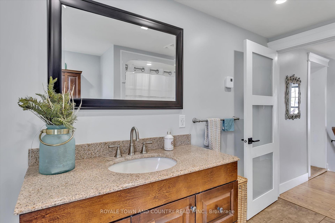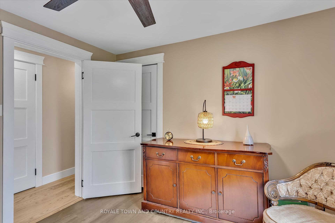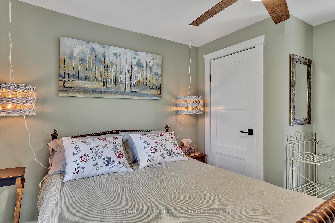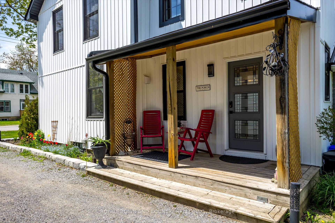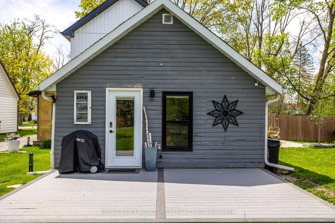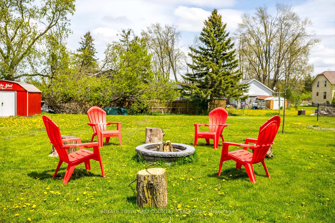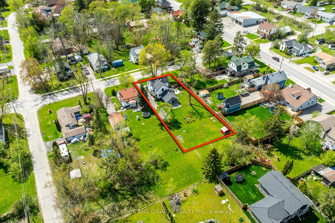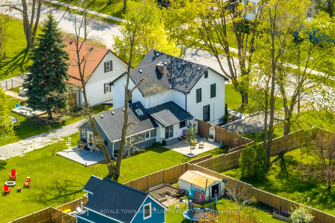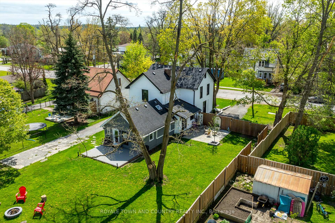$774,900
Available - For Sale
Listing ID: X12150706
10 Queen Stre South , Kawartha Lakes, K0L 2W0, Kawartha Lakes
| Historic Charm Meets Modern Luxury Ideal for Multigenerational Living in the Heart of the Kawarthas. Welcome to this stunning early 1900s home, completely renovated from top to bottom with top-of-the-line features, high-end finishes, and undeniable style. Perfectly designed for multigenerational living, this property includes a private suite currently operating as a licensed Airbnb, offering flexibility for extended family, guests, or added income. Located in the desirable community of Omemee, ideally situated between Lindsay and Peterborough, this home blends timeless character with modern function. Inside, youll find four spacious bedrooms, three beautifully finished bathrooms, and a main-level laundry room for added convenience. The bright open-concept living and dining area features a cozy gas fireplace, and the gourmet kitchen complete with a stunning island and custom coffee bar is perfect for entertaining or everyday family living. High-efficiency mini splits provide year-round heating and cooling. Outside, enjoy a large backyard, two driveways for ample parking, and a walkable lifestyle steps from the waterfront, local restaurants, and everyday amenities. Whether you're a growing family, an investor, or seeking flexible space for extended family, this exceptional home offers it all in one of the Kawarthas most sought-after communities. |
| Price | $774,900 |
| Taxes: | $2123.00 |
| Occupancy: | Owner |
| Address: | 10 Queen Stre South , Kawartha Lakes, K0L 2W0, Kawartha Lakes |
| Directions/Cross Streets: | Highway 7 |
| Rooms: | 7 |
| Bedrooms: | 1 |
| Bedrooms +: | 3 |
| Family Room: | T |
| Basement: | Unfinished |
| Level/Floor | Room | Length(ft) | Width(ft) | Descriptions | |
| Room 1 | Main | Living Ro | 16.73 | 18.93 | |
| Room 2 | Main | Dining Ro | 10.53 | 11.45 | |
| Room 3 | Main | Bathroom | 2 Pc Bath, Combined w/Laundry | ||
| Room 4 | Main | Kitchen | 16.33 | 13.28 | |
| Room 5 | Main | Pantry | 7.84 | 3.28 | |
| Room 6 | Main | Breakfast | 8.33 | 6.95 | |
| Room 7 | Main | Bedroom | 8.04 | 9.02 | |
| Room 8 | Main | Bathroom | 4.53 | 8.66 | 3 Pc Bath |
| Room 9 | Main | Den | 8.53 | 11.97 | Dry Bar |
| Room 10 | Second | Bedroom 2 | 10.76 | 10.59 | |
| Room 11 | Second | Bedroom 3 | 10.36 | 11.38 | |
| Room 12 | Second | Primary B | 16.3 | 13.15 | |
| Room 13 | Second | Bathroom | 9.97 | 8.1 | 4 Pc Bath |
| Room 14 | Upper | Loft | 10.76 | 9.45 |
| Washroom Type | No. of Pieces | Level |
| Washroom Type 1 | 2 | Main |
| Washroom Type 2 | 3 | Main |
| Washroom Type 3 | 4 | Second |
| Washroom Type 4 | 0 | |
| Washroom Type 5 | 0 |
| Total Area: | 0.00 |
| Property Type: | Detached |
| Style: | 2-Storey |
| Exterior: | Aluminum Siding, Wood |
| Garage Type: | None |
| (Parking/)Drive: | Private |
| Drive Parking Spaces: | 5 |
| Park #1 | |
| Parking Type: | Private |
| Park #2 | |
| Parking Type: | Private |
| Pool: | None |
| Approximatly Square Footage: | 1500-2000 |
| Property Features: | Fenced Yard, Level |
| CAC Included: | N |
| Water Included: | N |
| Cabel TV Included: | N |
| Common Elements Included: | N |
| Heat Included: | N |
| Parking Included: | N |
| Condo Tax Included: | N |
| Building Insurance Included: | N |
| Fireplace/Stove: | Y |
| Heat Type: | Baseboard |
| Central Air Conditioning: | Other |
| Central Vac: | N |
| Laundry Level: | Syste |
| Ensuite Laundry: | F |
| Sewers: | Sewer |
| Utilities-Cable: | A |
| Utilities-Hydro: | Y |
$
%
Years
This calculator is for demonstration purposes only. Always consult a professional
financial advisor before making personal financial decisions.
| Although the information displayed is believed to be accurate, no warranties or representations are made of any kind. |
| ROYALE TOWN AND COUNTRY REALTY INC. |
|
|

Shaukat Malik, M.Sc
Broker Of Record
Dir:
647-575-1010
Bus:
416-400-9125
Fax:
1-866-516-3444
| Virtual Tour | Book Showing | Email a Friend |
Jump To:
At a Glance:
| Type: | Freehold - Detached |
| Area: | Kawartha Lakes |
| Municipality: | Kawartha Lakes |
| Neighbourhood: | Omemee |
| Style: | 2-Storey |
| Tax: | $2,123 |
| Beds: | 1+3 |
| Baths: | 3 |
| Fireplace: | Y |
| Pool: | None |
Locatin Map:
Payment Calculator:

