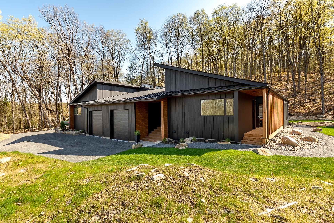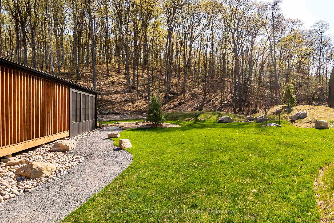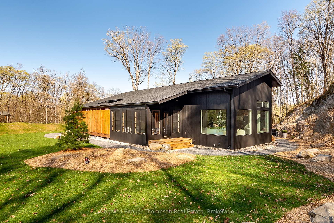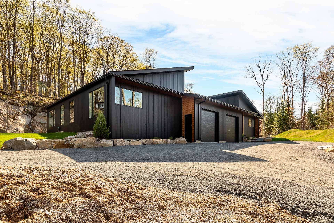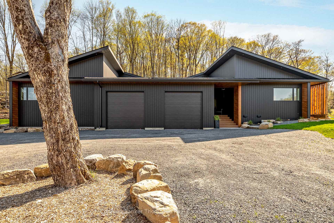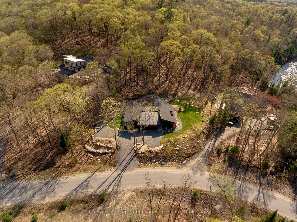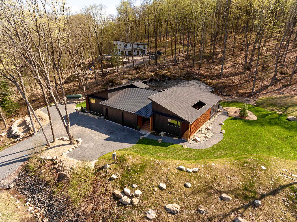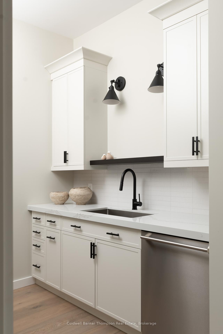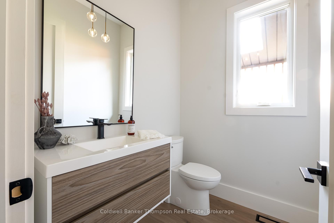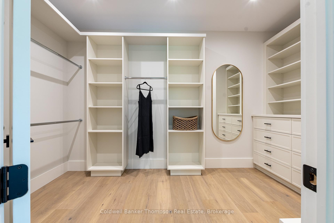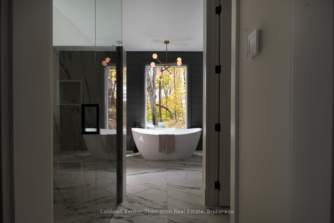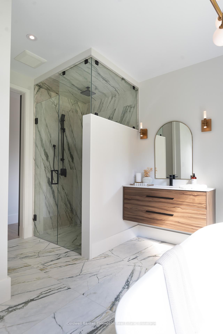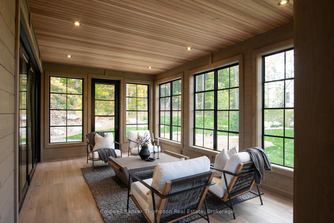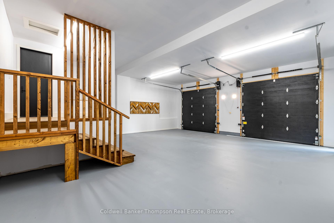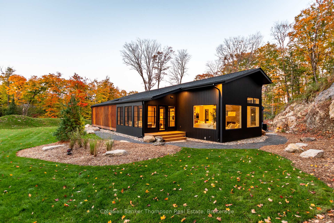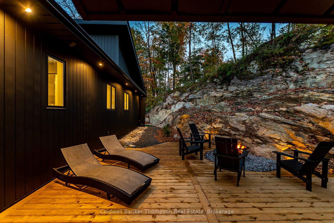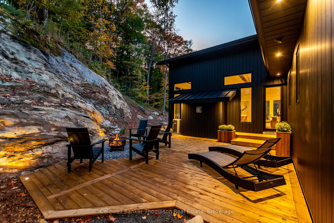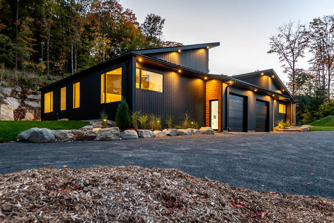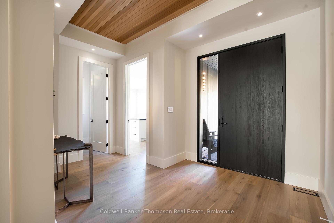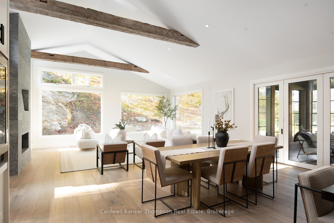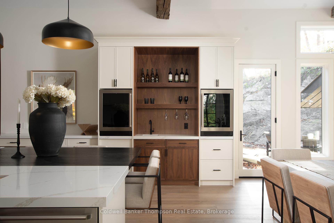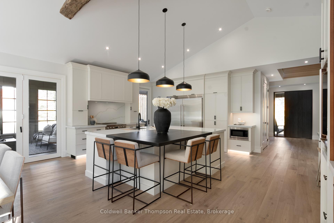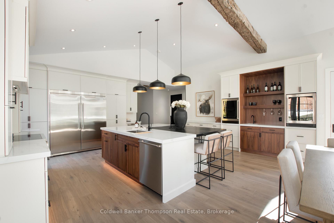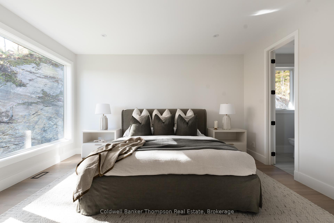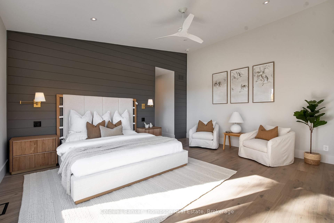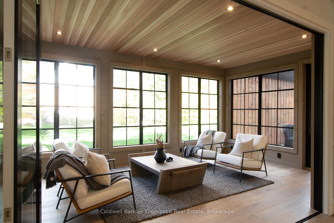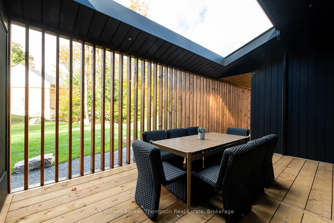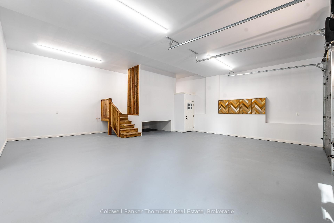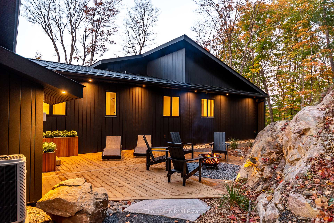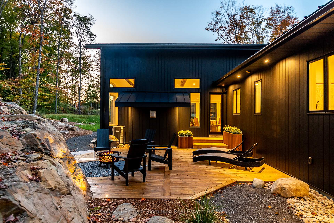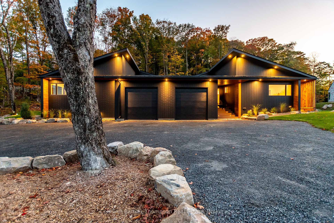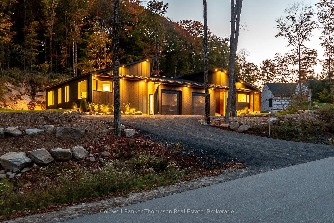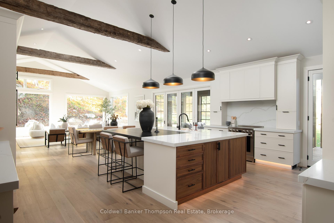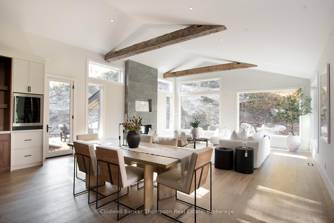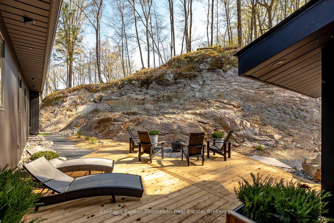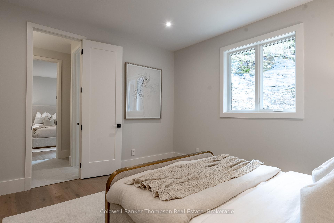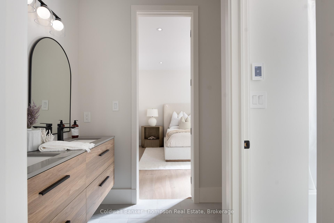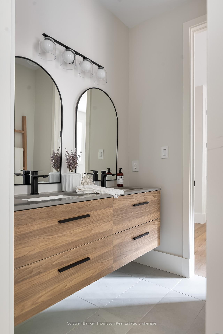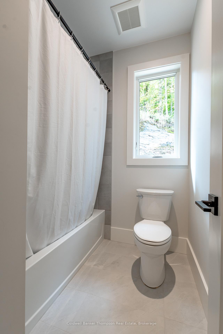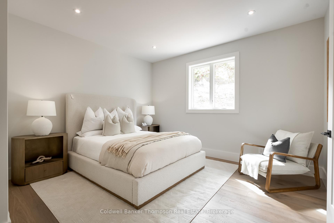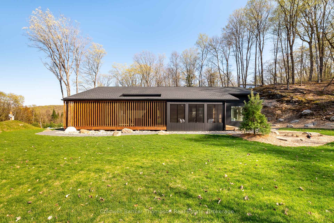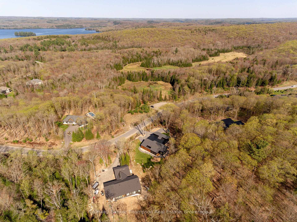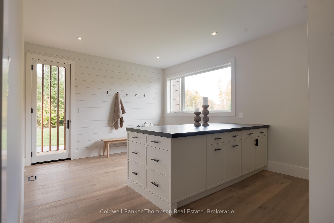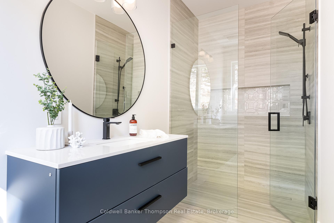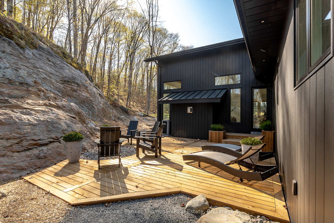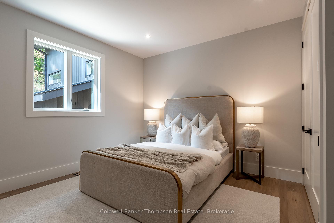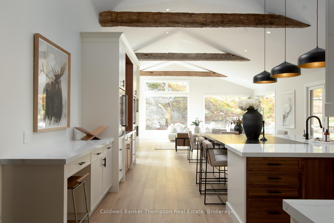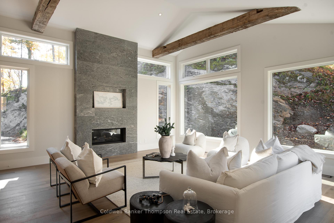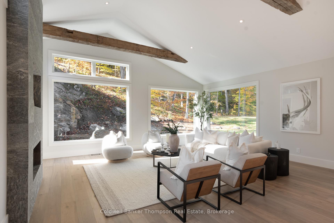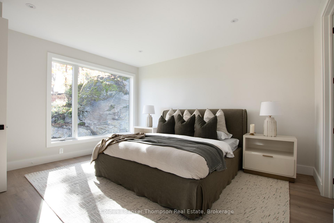$2,499,900
Available - For Sale
Listing ID: X12147411
21 Natures Way , Huntsville, P1H 0B4, Muskoka
| This sprawling bungalow with views for miles exudes sophistication. Set on a spacious level lot over 4000ft of meticulously designed living space awaits. Boasting soaring ceilings throughout leading to the heart of the home is an awe-inspiring custom kitchen featuring premium appliances, sprawling quartz countertops & oversized island crowned with an exquisite custom maple surface for dining. Eye level beverage fridges highlight the bar area with 2nd sink. Entertaining is breeze with the Secret Butler's Pantry! Complete with 2nd dishwasher, ample counter space, cabinetry & 3rd sink. The huge adjacent living/dining area with reclaimed hand hewn beams warm the space alongside the modern stone floor-to-ceiling gas fireplace. A 12ft accordion door opens entirely to the Muskoka Room creating an indoor outdoor sanctuary, perfect for hosting in style. Covered entry ways keep snow off the steps leading to a massive mudroom complete with washer & dryer & Granite a composite sink set in maple countertops alongside huge island with seating. Each of the 3 spacious guest suites offers unparalleled comfort, with private or semi-private ensuites, all adorned with heated floors. The primary suite is a true retreat, featuring a massive walk-in closet & 5-pc ensuite, also with heated floors & curbless shower, offering a spa-like experience. Outside, the iconic Muskoka rockscape is masterfully highlighted by strategically placed accent lighting & outdoor speakers, easily controlled from your smartphone. Also boasting oversized garage doors, extra garage depth for toy storage, & could structurally accommodate a hoist. Hop on your ATV and ride from your driveway! The home is roughed-in for a Generac generator & features a sleek standing seam metal roof. Situated across from a pristine nature sanctuary with 4km of scenic trails, this estate offers an ideal balance of luxury living & outdoor adventure, with premier golf, skiing, & boating just minutes away. Be sure to check out the video! |
| Price | $2,499,900 |
| Taxes: | $2494.78 |
| Assessment Year: | 2024 |
| Occupancy: | Vacant |
| Address: | 21 Natures Way , Huntsville, P1H 0B4, Muskoka |
| Acreage: | .50-1.99 |
| Directions/Cross Streets: | Deerfoot Trail & Natures Way |
| Rooms: | 14 |
| Rooms +: | 0 |
| Bedrooms: | 4 |
| Bedrooms +: | 0 |
| Family Room: | T |
| Basement: | Crawl Space |
| Level/Floor | Room | Length(ft) | Width(ft) | Descriptions | |
| Room 1 | Main | Foyer | 7.9 | 9.25 | |
| Room 2 | Main | Laundry | 18.56 | 12.92 | |
| Room 3 | Main | Kitchen | 20.76 | 20.37 | |
| Room 4 | Main | Sunroom | 11.45 | 19.12 | |
| Room 5 | Main | Living Ro | 20.76 | 23.09 | |
| Room 6 | Main | Bedroom | 13.28 | 14.04 | |
| Room 7 | Main | Bedroom | 13.32 | 14.07 | |
| Room 8 | Main | Bedroom | 15.28 | 14.1 | |
| Room 9 | Main | Primary B | 17.61 | 14.6 |
| Washroom Type | No. of Pieces | Level |
| Washroom Type 1 | 2 | Main |
| Washroom Type 2 | 5 | Main |
| Washroom Type 3 | 3 | Main |
| Washroom Type 4 | 0 | |
| Washroom Type 5 | 0 |
| Total Area: | 0.00 |
| Approximatly Age: | 0-5 |
| Property Type: | Detached |
| Style: | Bungalow |
| Exterior: | Metal/Steel Sidi |
| Garage Type: | Attached |
| (Parking/)Drive: | Inside Ent |
| Drive Parking Spaces: | 4 |
| Park #1 | |
| Parking Type: | Inside Ent |
| Park #2 | |
| Parking Type: | Inside Ent |
| Park #3 | |
| Parking Type: | Private |
| Pool: | None |
| Other Structures: | None |
| Approximatly Age: | 0-5 |
| Approximatly Square Footage: | 3500-5000 |
| Property Features: | Golf, Hospital |
| CAC Included: | N |
| Water Included: | N |
| Cabel TV Included: | N |
| Common Elements Included: | N |
| Heat Included: | N |
| Parking Included: | N |
| Condo Tax Included: | N |
| Building Insurance Included: | N |
| Fireplace/Stove: | Y |
| Heat Type: | Forced Air |
| Central Air Conditioning: | Central Air |
| Central Vac: | N |
| Laundry Level: | Syste |
| Ensuite Laundry: | F |
| Elevator Lift: | False |
| Sewers: | Septic |
| Water: | Drilled W |
| Water Supply Types: | Drilled Well |
| Utilities-Cable: | N |
| Utilities-Hydro: | Y |
$
%
Years
This calculator is for demonstration purposes only. Always consult a professional
financial advisor before making personal financial decisions.
| Although the information displayed is believed to be accurate, no warranties or representations are made of any kind. |
| Coldwell Banker Thompson Real Estate |
|
|

Shaukat Malik, M.Sc
Broker Of Record
Dir:
647-575-1010
Bus:
416-400-9125
Fax:
1-866-516-3444
| Book Showing | Email a Friend |
Jump To:
At a Glance:
| Type: | Freehold - Detached |
| Area: | Muskoka |
| Municipality: | Huntsville |
| Neighbourhood: | Brunel |
| Style: | Bungalow |
| Approximate Age: | 0-5 |
| Tax: | $2,494.78 |
| Beds: | 4 |
| Baths: | 4 |
| Fireplace: | Y |
| Pool: | None |
Locatin Map:
Payment Calculator:

