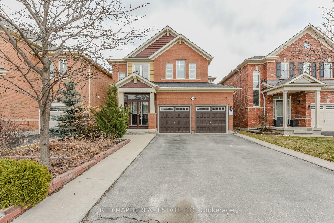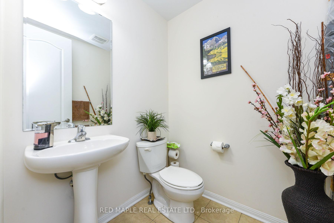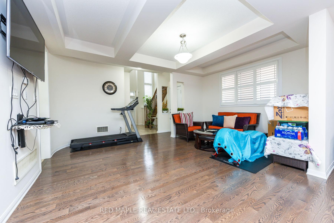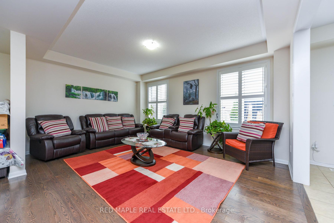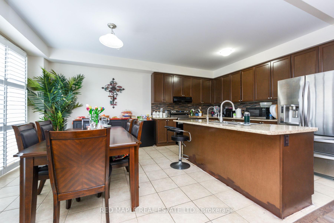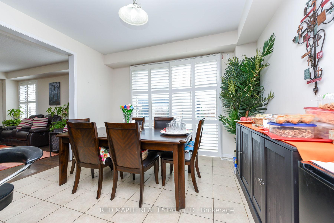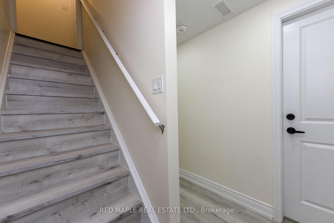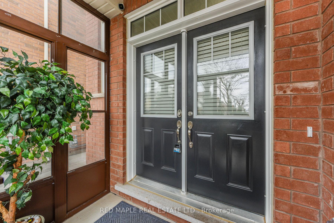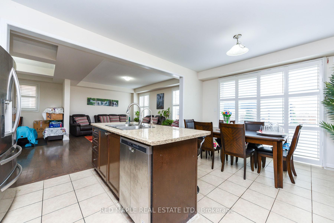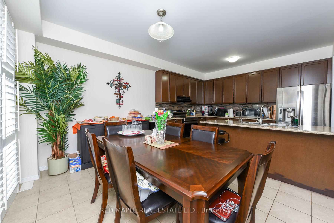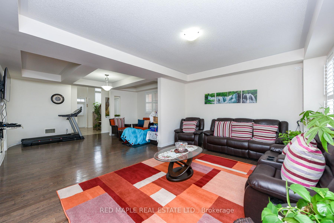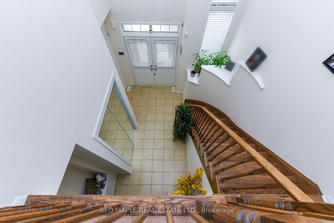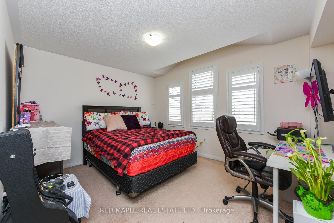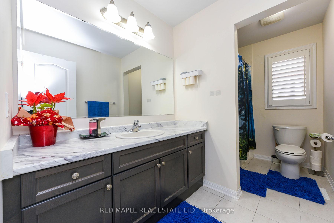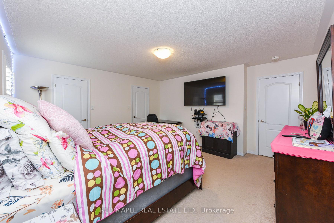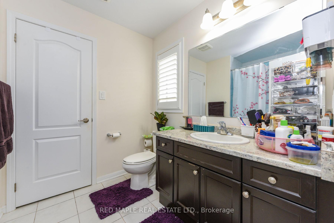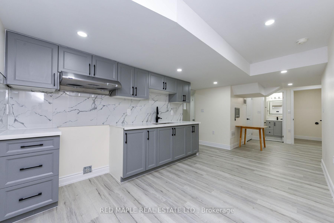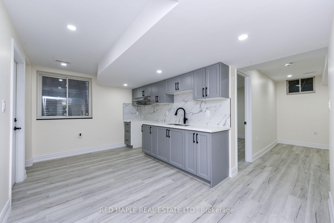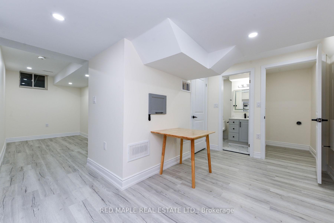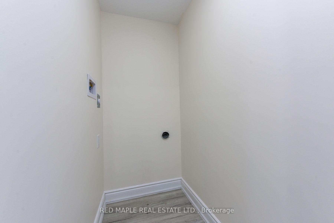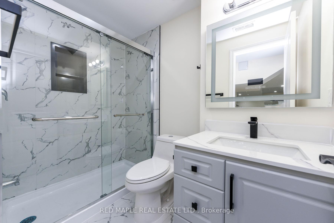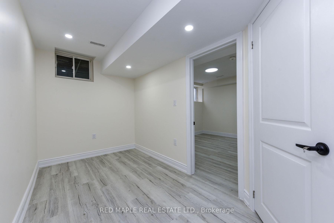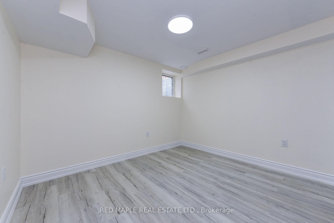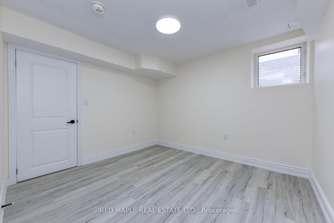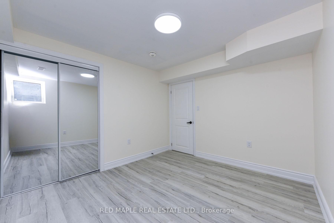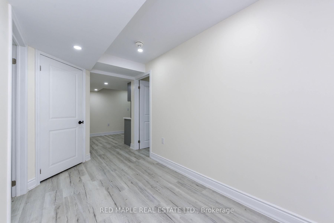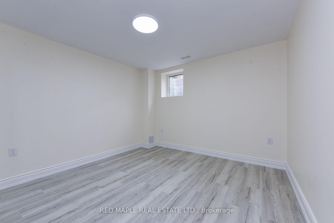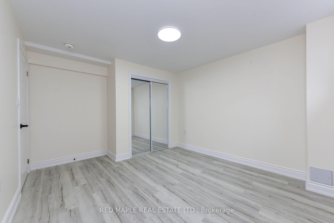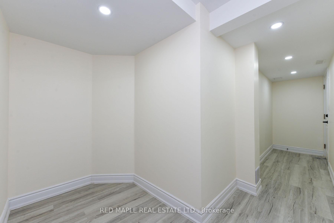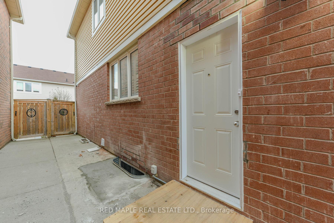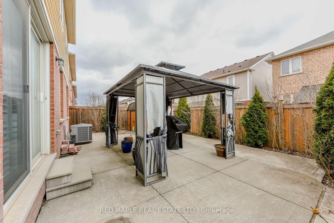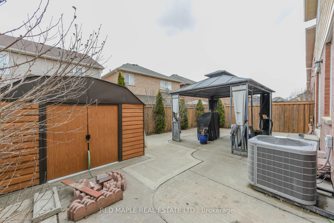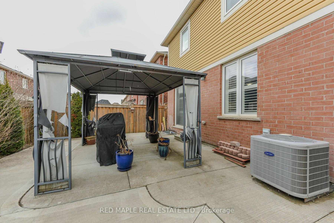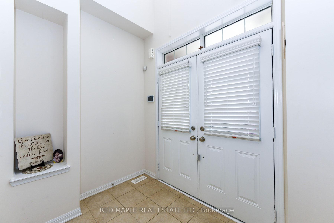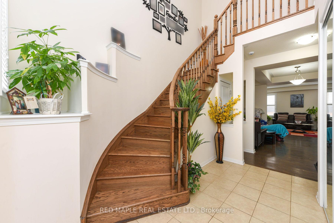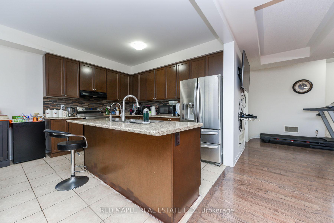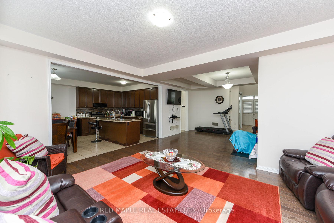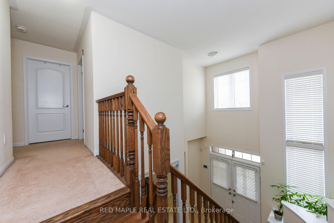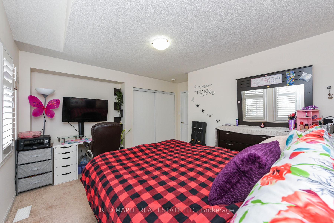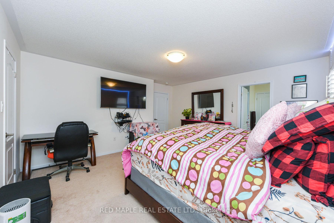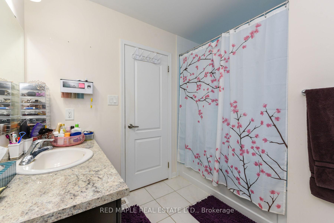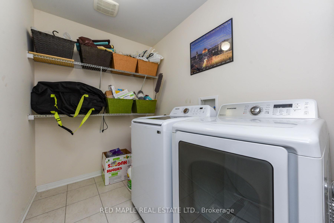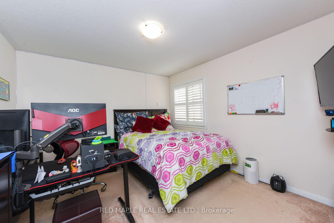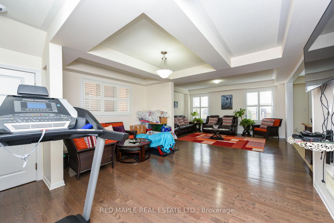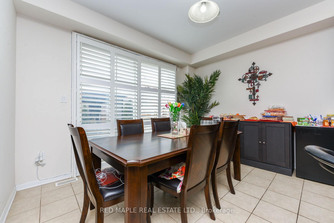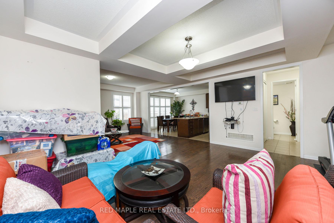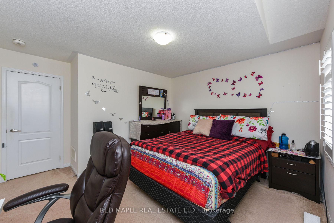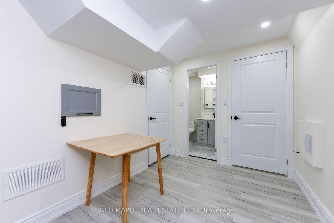$1,249,500
Available - For Sale
Listing ID: W12148072
25 Killick Road , Brampton, L7A 0Y6, Peel
| Spacious, Sun filled Detached 4+2 Bedrooms and total 4 Washrooms home Living area more than 3000 Sq. Ft. Legal Brand-New Basement with 2 Bed rooms, Full washroom, Laminate Floor Throughout, Pot Lights & separate side entrance for renting. 9ft Ceilings and Hardwood Floor on the main floor, double door entry, spacious living and family rooms perfect for modern Kitchen with Centre Island, stainless steel appliances, backsplash and eat-in breakfast area for casual dining. California Shutters. The master bedroom with 2 large walk-In closets (His & Hers), ensuite washroom with additional closet. Private fully fenced backyard with a huge gazebo (great for a patio / BBQ set up) and a big storage shed. The front porch entrance is fully covered with a separate door for extra privacy and security. Concrete front and side ways. Close To all amenities, Mt. Pleasant Go Station, Public Transport, Cassie Campbell community center, Plazas, parks, trails & schools. |
| Price | $1,249,500 |
| Taxes: | $6652.18 |
| Occupancy: | Owner |
| Address: | 25 Killick Road , Brampton, L7A 0Y6, Peel |
| Directions/Cross Streets: | Sandalwood/Creditview |
| Rooms: | 11 |
| Bedrooms: | 4 |
| Bedrooms +: | 2 |
| Family Room: | T |
| Basement: | Apartment |
| Level/Floor | Room | Length(ft) | Width(ft) | Descriptions | |
| Room 1 | Main | Great Roo | 24.99 | 12.99 | Hardwood Floor, Combined w/Dining |
| Room 2 | Main | Dining Ro | 24.99 | 12.99 | Hardwood Floor, Combined w/Great Rm |
| Room 3 | Main | Kitchen | 18.99 | 12.6 | Ceramic Floor, Centre Island, Backsplash |
| Room 4 | Main | Breakfast | 18.99 | 12.6 | Ceramic Floor, W/O To Yard |
| Room 5 | Second | Primary B | 14.99 | 13.84 | 4 Pc Ensuite, His and Hers Closets, Linen Closet |
| Room 6 | Second | Bedroom 2 | 12.5 | 10.33 | Window, Closet |
| Room 7 | Second | Bedroom 3 | 11.51 | 10.99 | Window, Closet |
| Room 8 | Second | Bedroom 4 | 10.99 | 10.33 | Window, Closet |
| Room 9 | Basement | Bedroom 5 | 10.99 | 10.43 | Window, Closet, Laminate |
| Room 10 | Basement | Bedroom | 10.99 | 10.43 | Window, Closet, Laminate |
| Room 11 | Basement | Living Ro | 11.41 | 10.92 | Combined w/Kitchen |
| Washroom Type | No. of Pieces | Level |
| Washroom Type 1 | 4 | Second |
| Washroom Type 2 | 4 | Second |
| Washroom Type 3 | 2 | Main |
| Washroom Type 4 | 3 | Basement |
| Washroom Type 5 | 0 |
| Total Area: | 0.00 |
| Property Type: | Detached |
| Style: | 2-Storey |
| Exterior: | Brick Front |
| Garage Type: | Attached |
| Drive Parking Spaces: | 4 |
| Pool: | None |
| Approximatly Square Footage: | 2000-2500 |
| CAC Included: | N |
| Water Included: | N |
| Cabel TV Included: | N |
| Common Elements Included: | N |
| Heat Included: | N |
| Parking Included: | N |
| Condo Tax Included: | N |
| Building Insurance Included: | N |
| Fireplace/Stove: | N |
| Heat Type: | Forced Air |
| Central Air Conditioning: | Central Air |
| Central Vac: | N |
| Laundry Level: | Syste |
| Ensuite Laundry: | F |
| Sewers: | Sewer |
| Utilities-Cable: | Y |
| Utilities-Hydro: | Y |
$
%
Years
This calculator is for demonstration purposes only. Always consult a professional
financial advisor before making personal financial decisions.
| Although the information displayed is believed to be accurate, no warranties or representations are made of any kind. |
| RED MAPLE REAL ESTATE LTD. |
|
|

Shaukat Malik, M.Sc
Broker Of Record
Dir:
647-575-1010
Bus:
416-400-9125
Fax:
1-866-516-3444
| Virtual Tour | Book Showing | Email a Friend |
Jump To:
At a Glance:
| Type: | Freehold - Detached |
| Area: | Peel |
| Municipality: | Brampton |
| Neighbourhood: | Northwest Brampton |
| Style: | 2-Storey |
| Tax: | $6,652.18 |
| Beds: | 4+2 |
| Baths: | 4 |
| Fireplace: | N |
| Pool: | None |
Locatin Map:
Payment Calculator:

