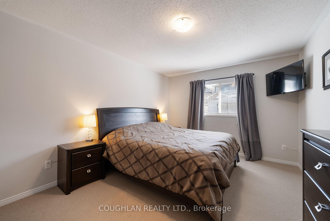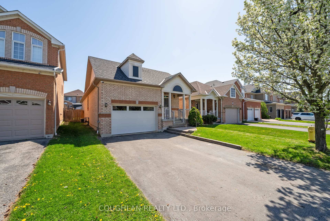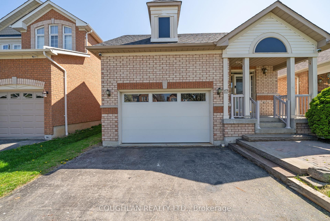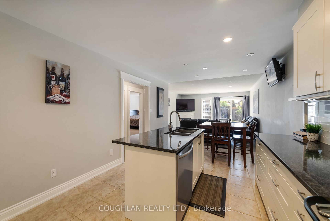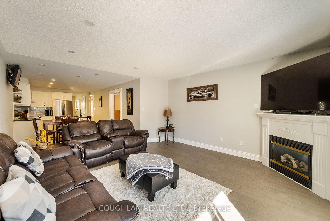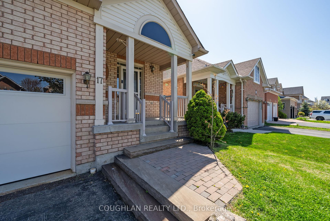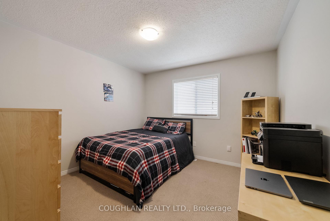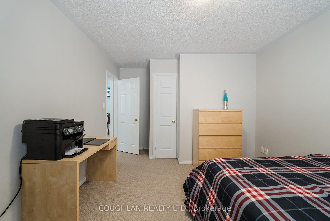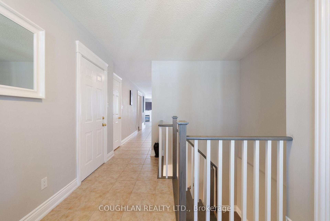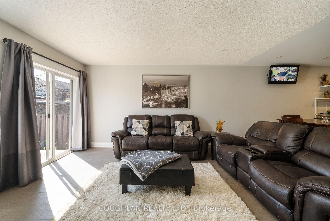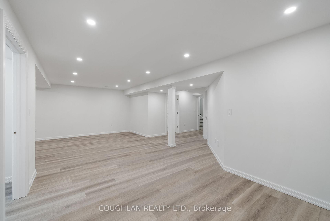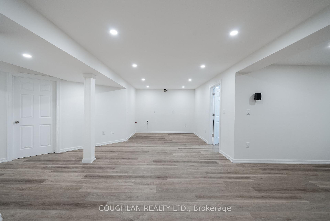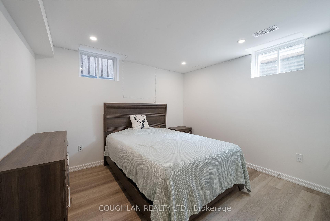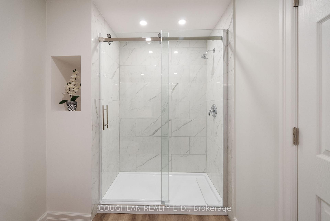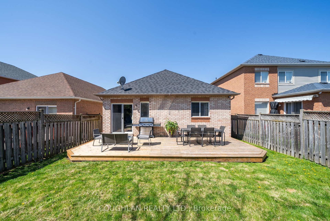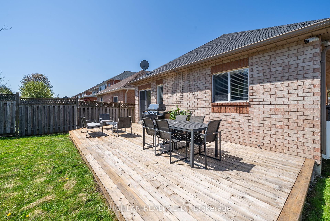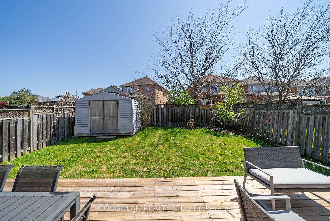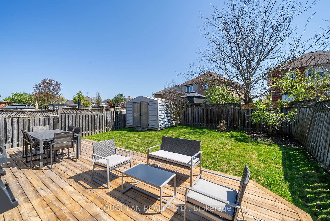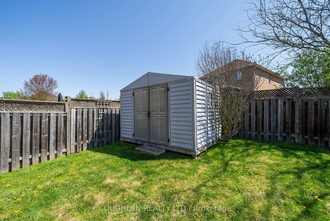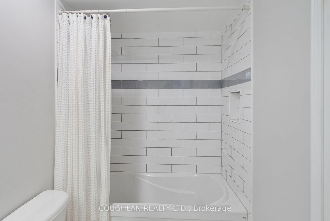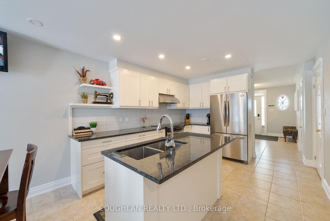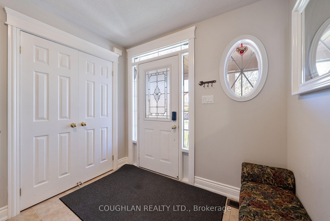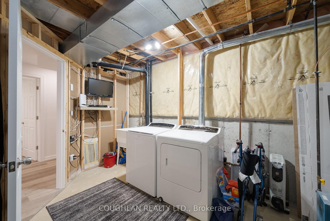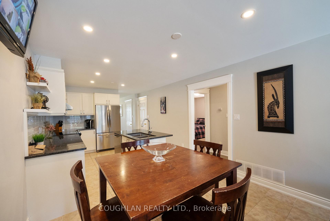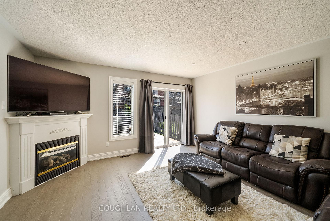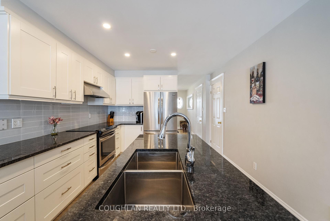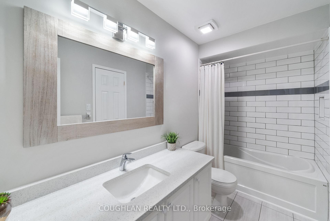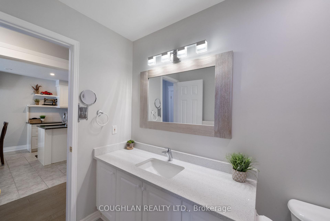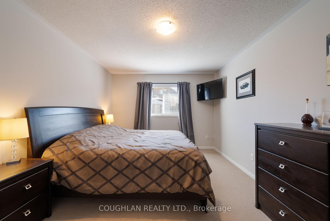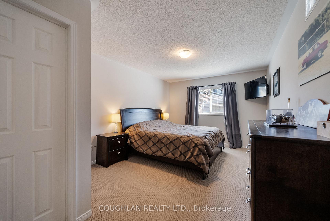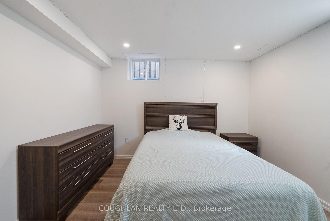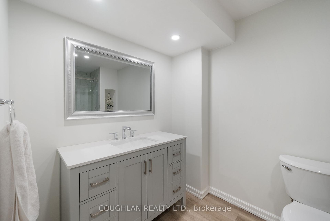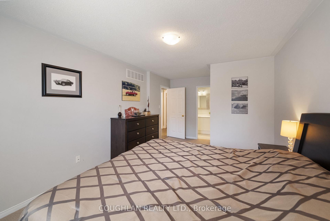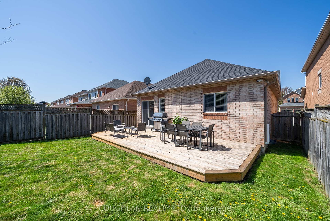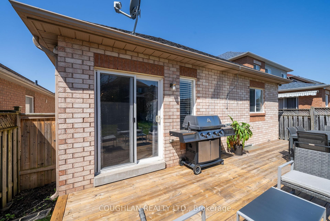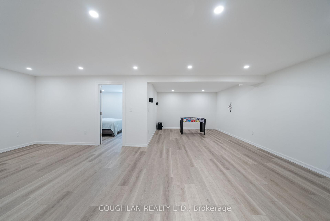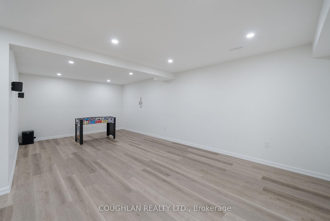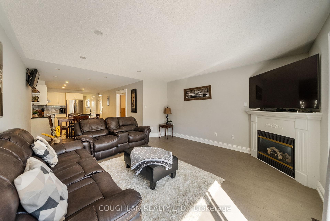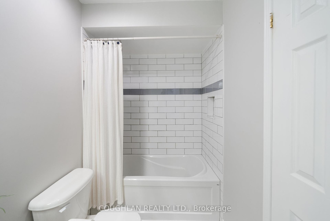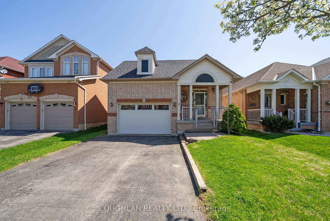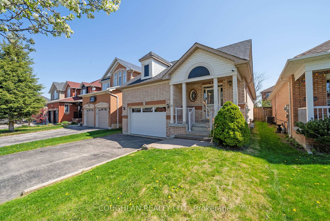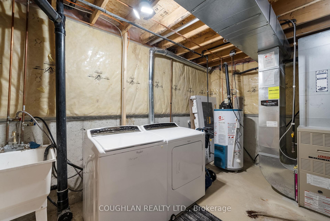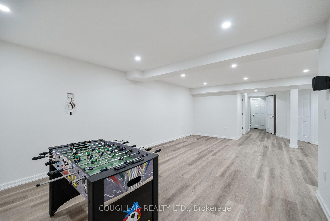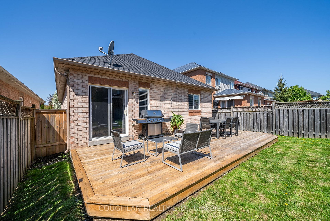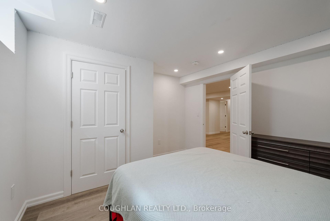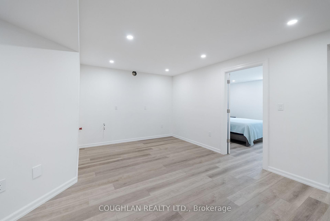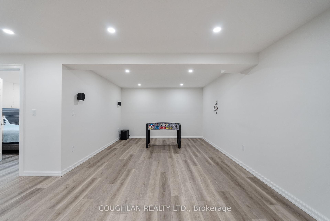$799,900
Available - For Sale
Listing ID: E12144163
17 Fitzpatrick Cour , Whitby, L1M 2G9, Durham
| Your 2+1 Bedroom Bungalow in Brooklin awaits! This lovely home features a large entranceway, a gorgeous remodeled kitchen, bright living room with a corner gas fireplace, and two bedrooms on the main floor. The eat-in kitchen features recessed lighting, granite countertops and upgraded soft-close cabinets and stainless steel appliances. The morning sun fills this spacious living room, which has a walkout to a large deck, backyard has convenient natural gas hook up for BBQ! The large primary bedroom overlooks the backyard and has a walk-in closet and semi-ensuite 4 piece bath. Downstairs you will find a large, recently finished basement with living area wired for surround sound, a separate bedroom with a large closet featuring built-in shelving, a spacious modern brand new 3 piece bathroom with a glass shower. This modern, functional basement has also been roughed in for a kitchen, ready for you to customize and finish. Driveway fits 4 cars, no sidewalk!! This home is located on a quiet street with nature trails and parks nearby, and is also within walking distance to downtown Brooklin. Numerous shops and restaurants are closeby in town, you will find everything you need here! Less than 5 minutes to the 407! |
| Price | $799,900 |
| Taxes: | $5910.00 |
| Occupancy: | Owner |
| Address: | 17 Fitzpatrick Cour , Whitby, L1M 2G9, Durham |
| Directions/Cross Streets: | Anderson/Winchester |
| Rooms: | 4 |
| Rooms +: | 2 |
| Bedrooms: | 2 |
| Bedrooms +: | 1 |
| Family Room: | F |
| Basement: | Finished |
| Level/Floor | Room | Length(ft) | Width(ft) | Descriptions | |
| Room 1 | Main | Living Ro | 15.25 | 14.5 | Gas Fireplace, W/O To Yard, Hardwood Floor |
| Room 2 | Main | Kitchen | 20.01 | 10.99 | Granite Counters, Stainless Steel Appl, Recessed Lighting |
| Room 3 | Main | Primary B | 18.83 | 10.99 | Walk-In Closet(s), Broadloom, Semi Ensuite |
| Room 4 | Main | Bedroom 2 | 14.4 | 14.4 | Window, Broadloom, Closet |
| Room 5 | Basement | Recreatio | 34.57 | 24.93 | Vinyl Floor, Recessed Lighting, Irregular Room |
| Room 6 | Basement | Bedroom | 11.32 | 12.23 | Vinyl Floor, Large Closet, B/I Shelves |
| Washroom Type | No. of Pieces | Level |
| Washroom Type 1 | 4 | Main |
| Washroom Type 2 | 2 | Main |
| Washroom Type 3 | 3 | Basement |
| Washroom Type 4 | 0 | |
| Washroom Type 5 | 0 |
| Total Area: | 0.00 |
| Property Type: | Detached |
| Style: | Bungalow |
| Exterior: | Brick |
| Garage Type: | Built-In |
| (Parking/)Drive: | Private |
| Drive Parking Spaces: | 4 |
| Park #1 | |
| Parking Type: | Private |
| Park #2 | |
| Parking Type: | Private |
| Pool: | None |
| Other Structures: | Garden Shed |
| Approximatly Square Footage: | 1100-1500 |
| CAC Included: | N |
| Water Included: | N |
| Cabel TV Included: | N |
| Common Elements Included: | N |
| Heat Included: | N |
| Parking Included: | N |
| Condo Tax Included: | N |
| Building Insurance Included: | N |
| Fireplace/Stove: | Y |
| Heat Type: | Forced Air |
| Central Air Conditioning: | Central Air |
| Central Vac: | Y |
| Laundry Level: | Syste |
| Ensuite Laundry: | F |
| Sewers: | Sewer |
| Utilities-Cable: | A |
| Utilities-Hydro: | Y |
$
%
Years
This calculator is for demonstration purposes only. Always consult a professional
financial advisor before making personal financial decisions.
| Although the information displayed is believed to be accurate, no warranties or representations are made of any kind. |
| COUGHLAN REALTY LTD. |
|
|

Shaukat Malik, M.Sc
Broker Of Record
Dir:
647-575-1010
Bus:
416-400-9125
Fax:
1-866-516-3444
| Virtual Tour | Book Showing | Email a Friend |
Jump To:
At a Glance:
| Type: | Freehold - Detached |
| Area: | Durham |
| Municipality: | Whitby |
| Neighbourhood: | Brooklin |
| Style: | Bungalow |
| Tax: | $5,910 |
| Beds: | 2+1 |
| Baths: | 3 |
| Fireplace: | Y |
| Pool: | None |
Locatin Map:
Payment Calculator:

