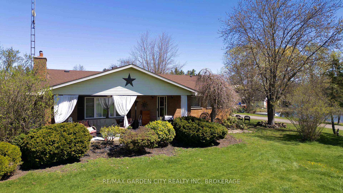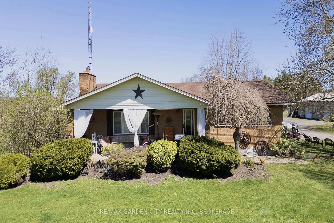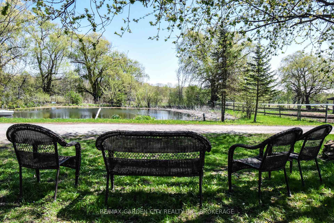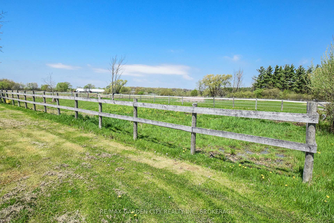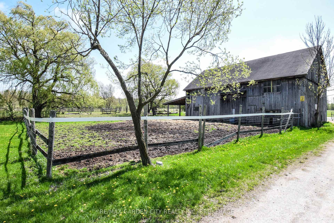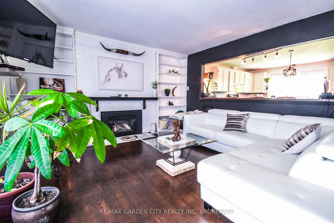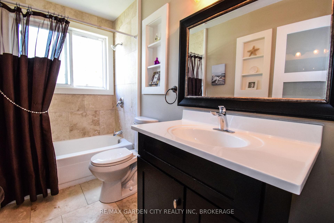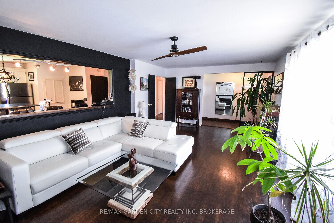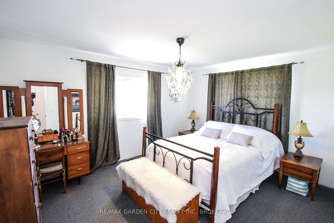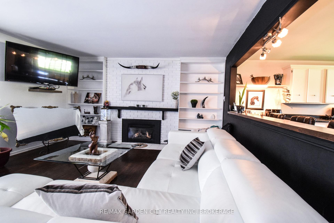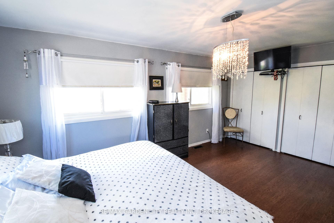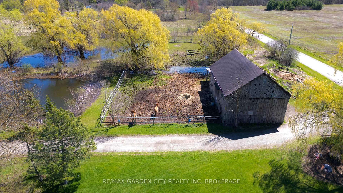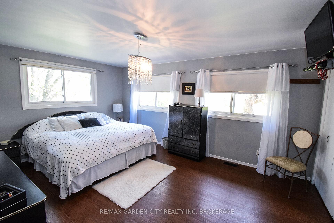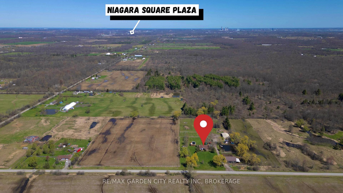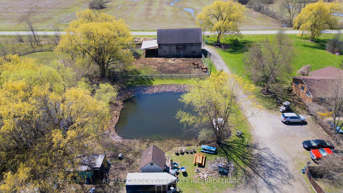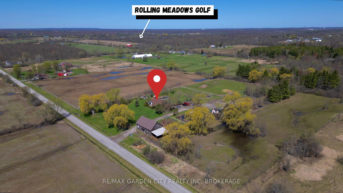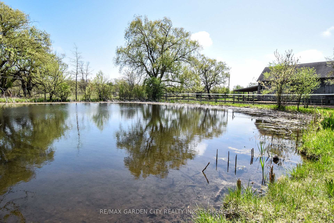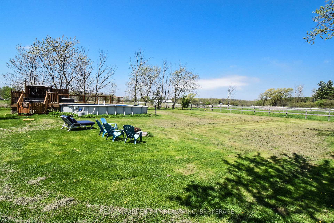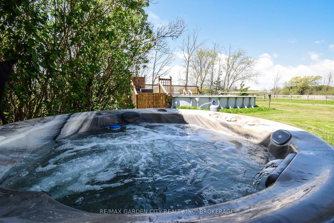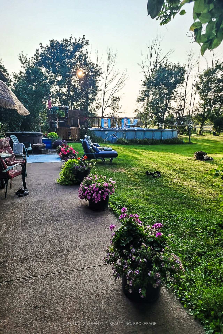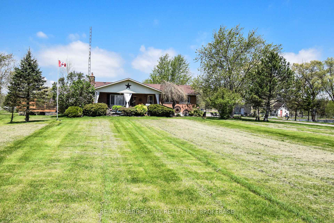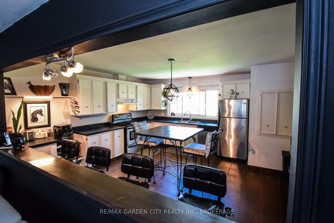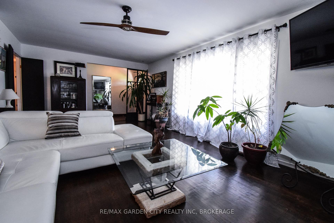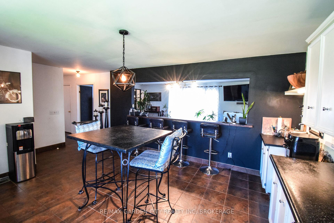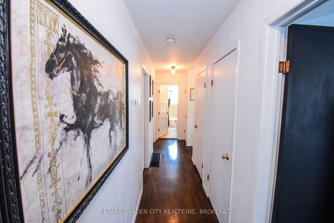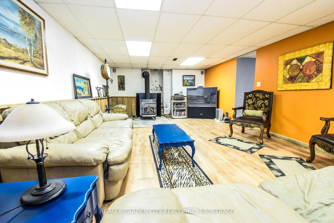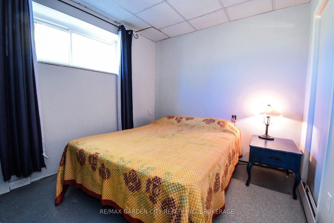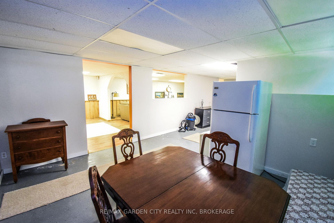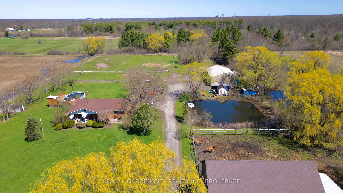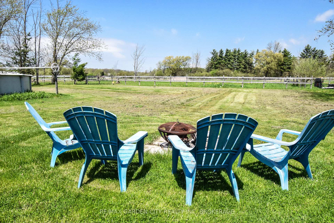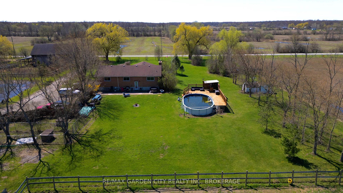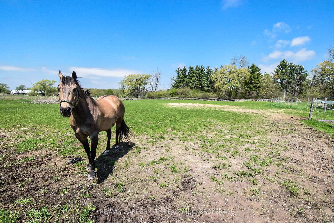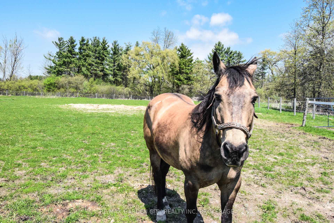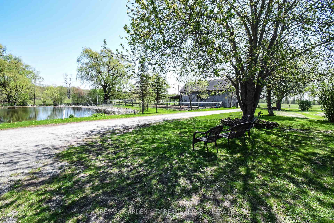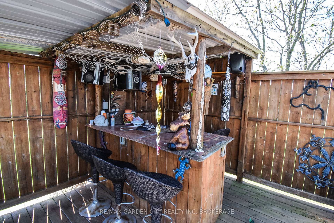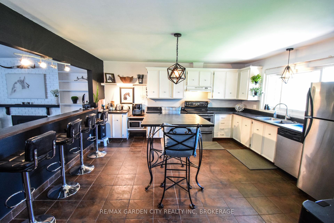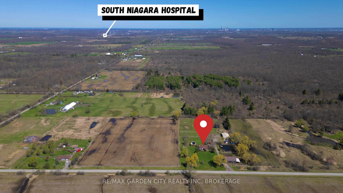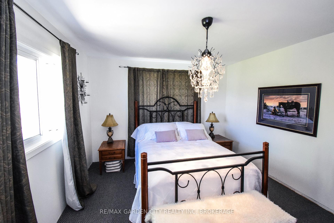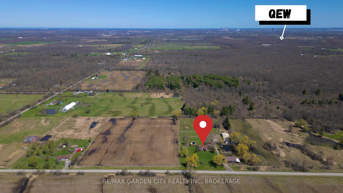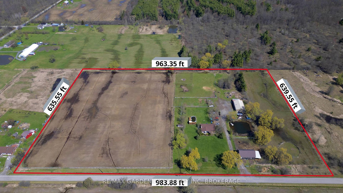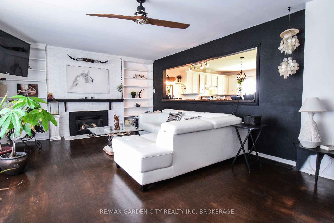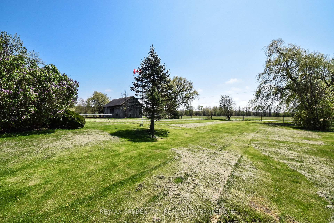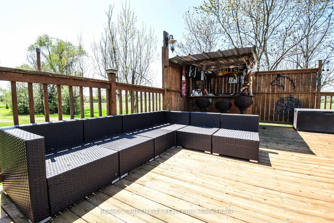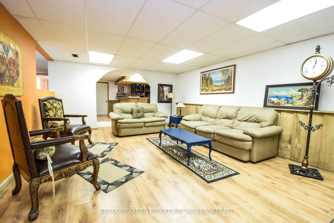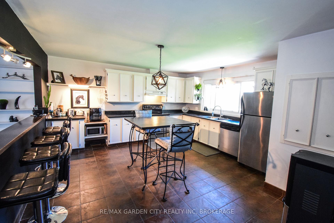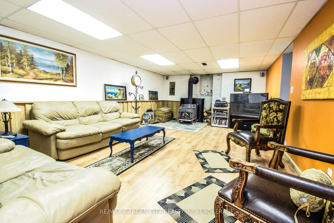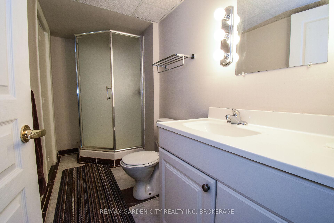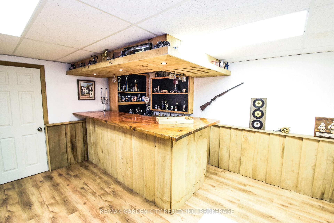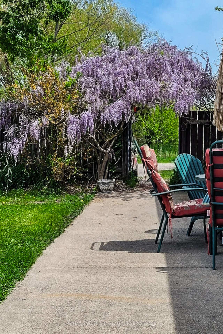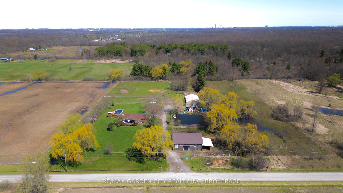$1,999,900
Available - For Sale
Listing ID: X12144813
6467 SAUER Road , Niagara Falls, L3B 5N4, Niagara
| Peaceful country lifestyle minutes from the city!! This 4 bedroom, 2 bathroom bungalow has over 14 acres of property to love. This property is a dream, offering ample space for gardens, outdoor hobbies, from horse hobby farm to mechanic shop or ultimate mancave, there so many options. The main floor of this large bungalow has a open concept living room and eat in kitchen. Finishing off the main level are 3 spacious bedrooms with lots of storage & a 4 pcs bathroom. From the kitchen you step out the back door to a patio seating area, great for entertaining in the above ground pool, or all your family gatherings. The lower level is open and complete with a second living room, a bar, and lots of additional space, great for an in-law-suite or second unit for separate rental potential. Large barn is being used to board horses, it has 4 separate stalls and has well water conveniently available. A dog kennel, 6 different large fenced paddocks, that could have many uses. There is also a large 60 by 35 foot shop that is perfect for all the toys, or any other possible uses!! This shop/mancave has well hot water, hydro, a furnace and a wood stove for heating. Located just minutes from the QEW, the new hospital site, Costco, and multiple golf courses, out door trails. Enjoy easy access to both Welland and Niagara Falls, each only a 10-minute drive away. |
| Price | $1,999,900 |
| Taxes: | $2988.00 |
| Assessment Year: | 2025 |
| Occupancy: | Owner |
| Address: | 6467 SAUER Road , Niagara Falls, L3B 5N4, Niagara |
| Acreage: | 10-24.99 |
| Directions/Cross Streets: | Willodell Rd |
| Rooms: | 6 |
| Rooms +: | 8 |
| Bedrooms: | 3 |
| Bedrooms +: | 1 |
| Family Room: | F |
| Basement: | Finished, Full |
| Level/Floor | Room | Length(ft) | Width(ft) | Descriptions | |
| Room 1 | Main | Living Ro | 22.66 | 14.01 | |
| Room 2 | Main | Kitchen | 19.42 | 14.76 | |
| Room 3 | Main | Primary B | 17.09 | 11.74 | |
| Room 4 | Main | Bedroom | 14.01 | 11.51 | |
| Room 5 | Main | Bedroom | 11.51 | 10.5 | |
| Room 6 | Lower | Recreatio | 24.24 | 14.01 | |
| Room 7 | Lower | Bedroom | 14.5 | 14.01 | |
| Room 8 | Lower | Dining Ro | 13.68 | 12.07 | |
| Room 9 | Lower | Mud Room | 15.42 | 10.4 | |
| Room 10 | Lower | Laundry | 14.56 | 7.41 | |
| Room 11 | Lower | Cold Room | 14.17 | 6.76 |
| Washroom Type | No. of Pieces | Level |
| Washroom Type 1 | 4 | Main |
| Washroom Type 2 | 3 | Basement |
| Washroom Type 3 | 0 | |
| Washroom Type 4 | 0 | |
| Washroom Type 5 | 0 |
| Total Area: | 0.00 |
| Approximatly Age: | 51-99 |
| Property Type: | Detached |
| Style: | Bungalow |
| Exterior: | Brick, Aluminum Siding |
| Garage Type: | Detached |
| (Parking/)Drive: | Private |
| Drive Parking Spaces: | 8 |
| Park #1 | |
| Parking Type: | Private |
| Park #2 | |
| Parking Type: | Private |
| Pool: | Above Gr |
| Other Structures: | Barn, Kennel, |
| Approximatly Age: | 51-99 |
| Approximatly Square Footage: | 1500-2000 |
| Property Features: | Golf, Greenbelt/Conserva |
| CAC Included: | N |
| Water Included: | N |
| Cabel TV Included: | N |
| Common Elements Included: | N |
| Heat Included: | N |
| Parking Included: | N |
| Condo Tax Included: | N |
| Building Insurance Included: | N |
| Fireplace/Stove: | Y |
| Heat Type: | Forced Air |
| Central Air Conditioning: | Central Air |
| Central Vac: | N |
| Laundry Level: | Syste |
| Ensuite Laundry: | F |
| Elevator Lift: | False |
| Sewers: | Septic |
| Water: | Cistern, |
| Water Supply Types: | Cistern, Dri |
| Utilities-Cable: | N |
| Utilities-Hydro: | Y |
$
%
Years
This calculator is for demonstration purposes only. Always consult a professional
financial advisor before making personal financial decisions.
| Although the information displayed is believed to be accurate, no warranties or representations are made of any kind. |
| RE/MAX GARDEN CITY REALTY INC, BROKERAGE |
|
|

Shaukat Malik, M.Sc
Broker Of Record
Dir:
647-575-1010
Bus:
416-400-9125
Fax:
1-866-516-3444
| Virtual Tour | Book Showing | Email a Friend |
Jump To:
At a Glance:
| Type: | Freehold - Detached |
| Area: | Niagara |
| Municipality: | Niagara Falls |
| Neighbourhood: | 224 - Lyons Creek |
| Style: | Bungalow |
| Approximate Age: | 51-99 |
| Tax: | $2,988 |
| Beds: | 3+1 |
| Baths: | 2 |
| Fireplace: | Y |
| Pool: | Above Gr |
Locatin Map:
Payment Calculator:

