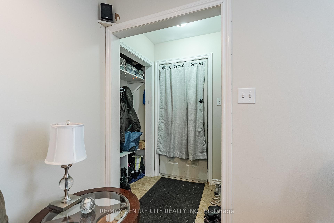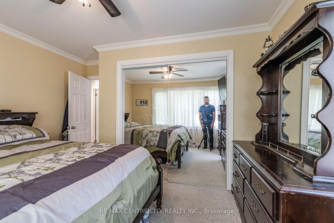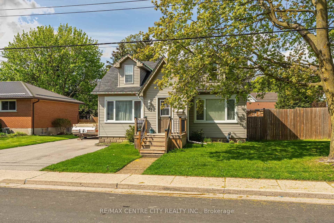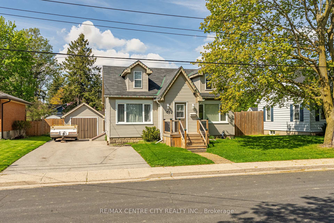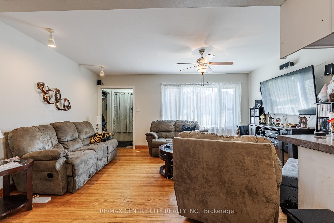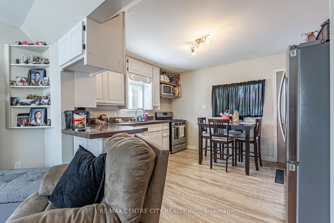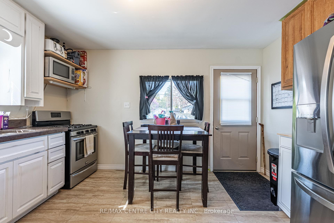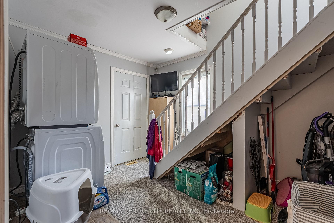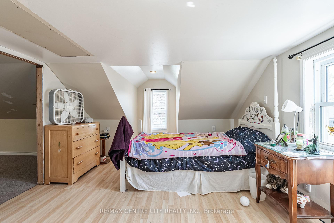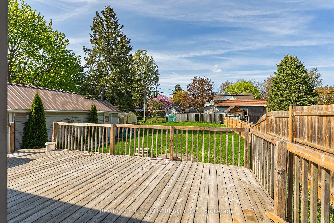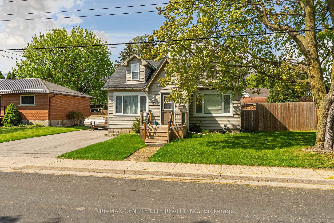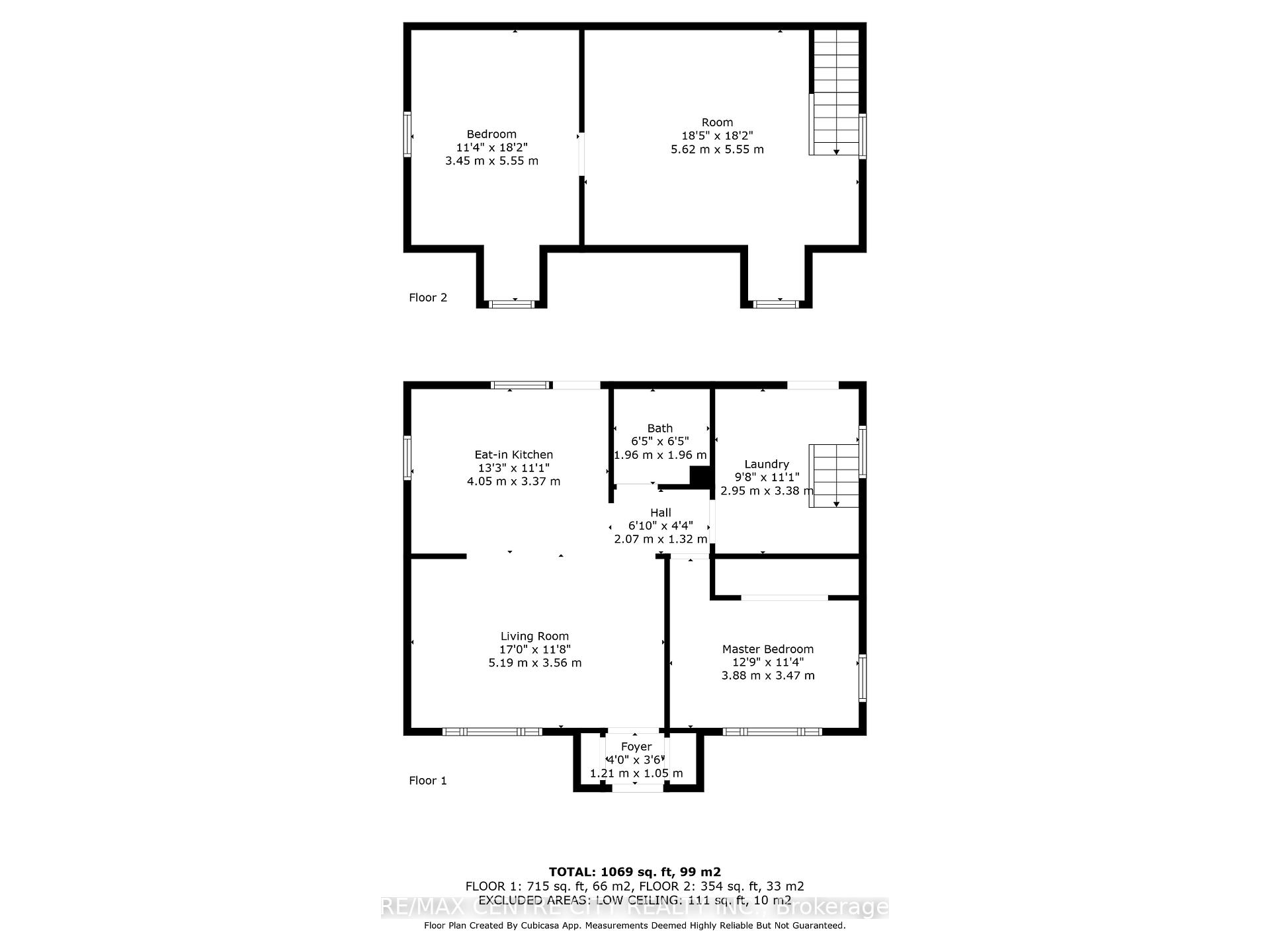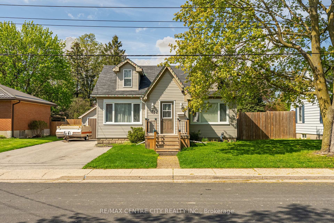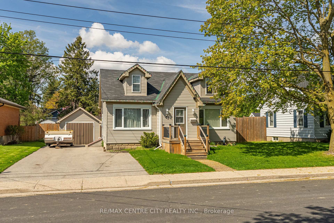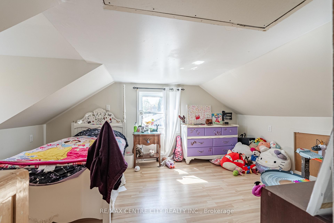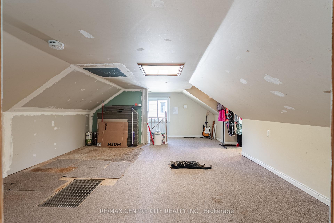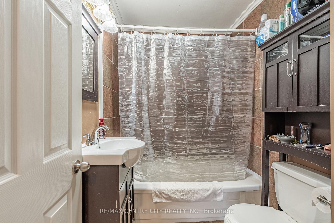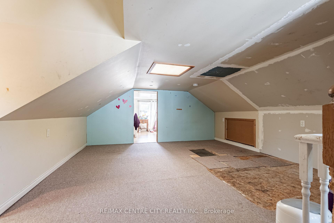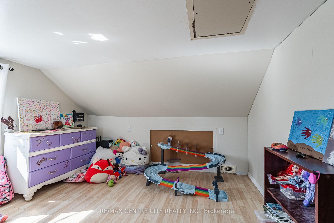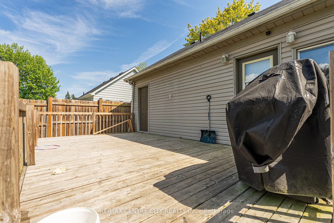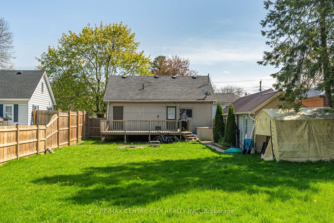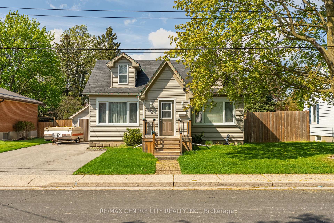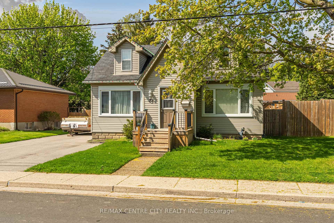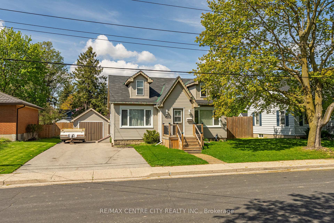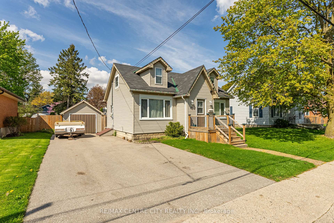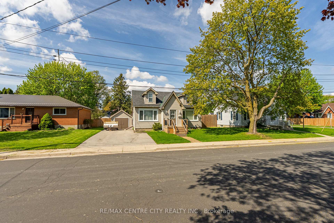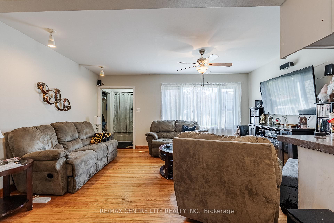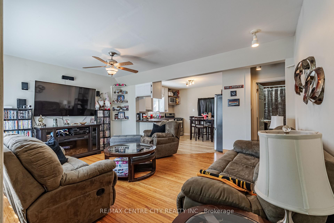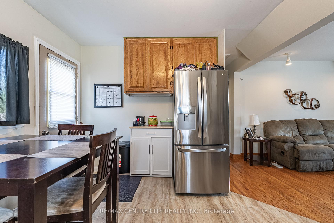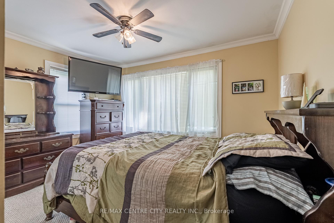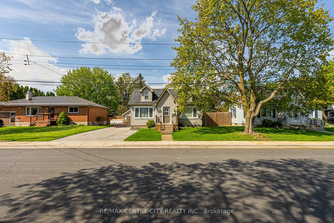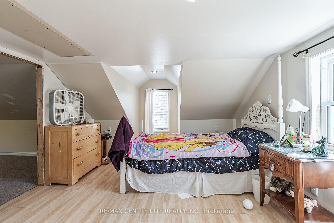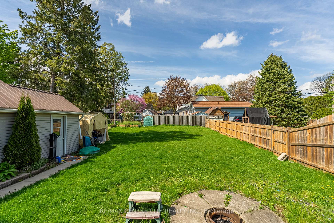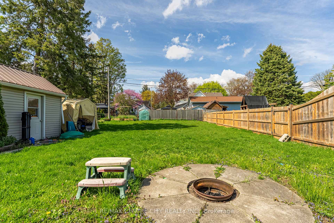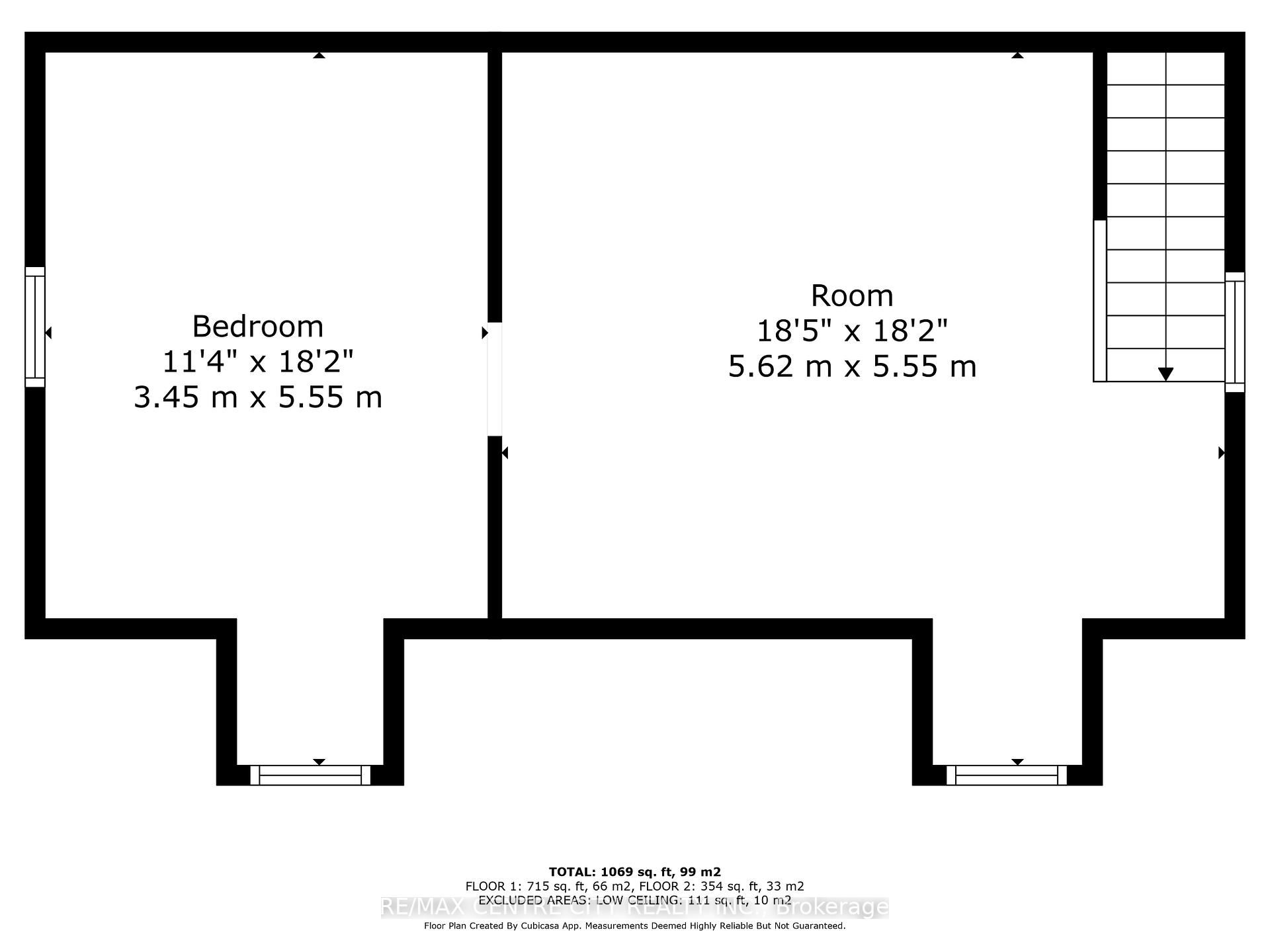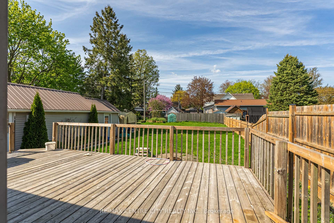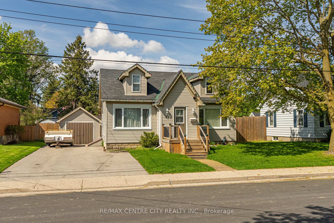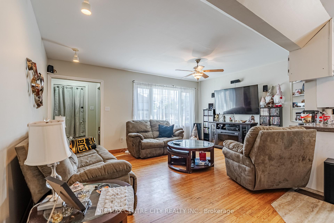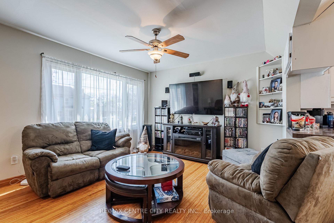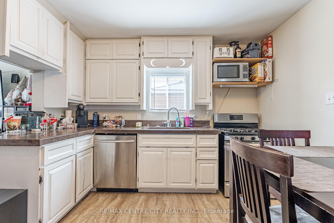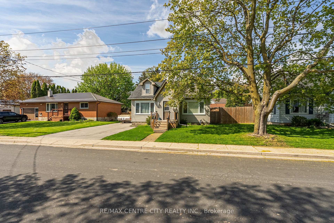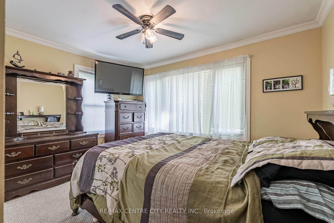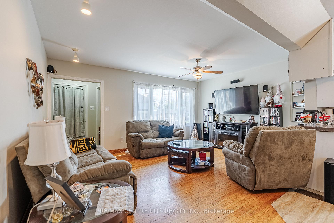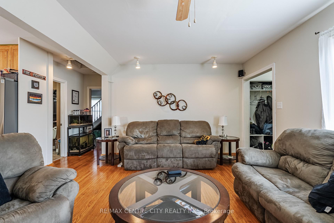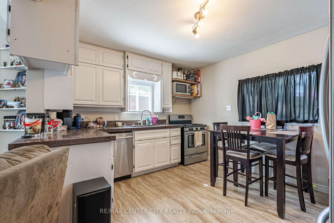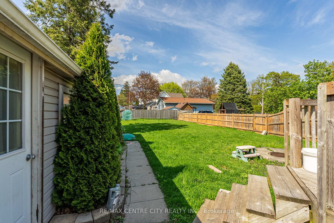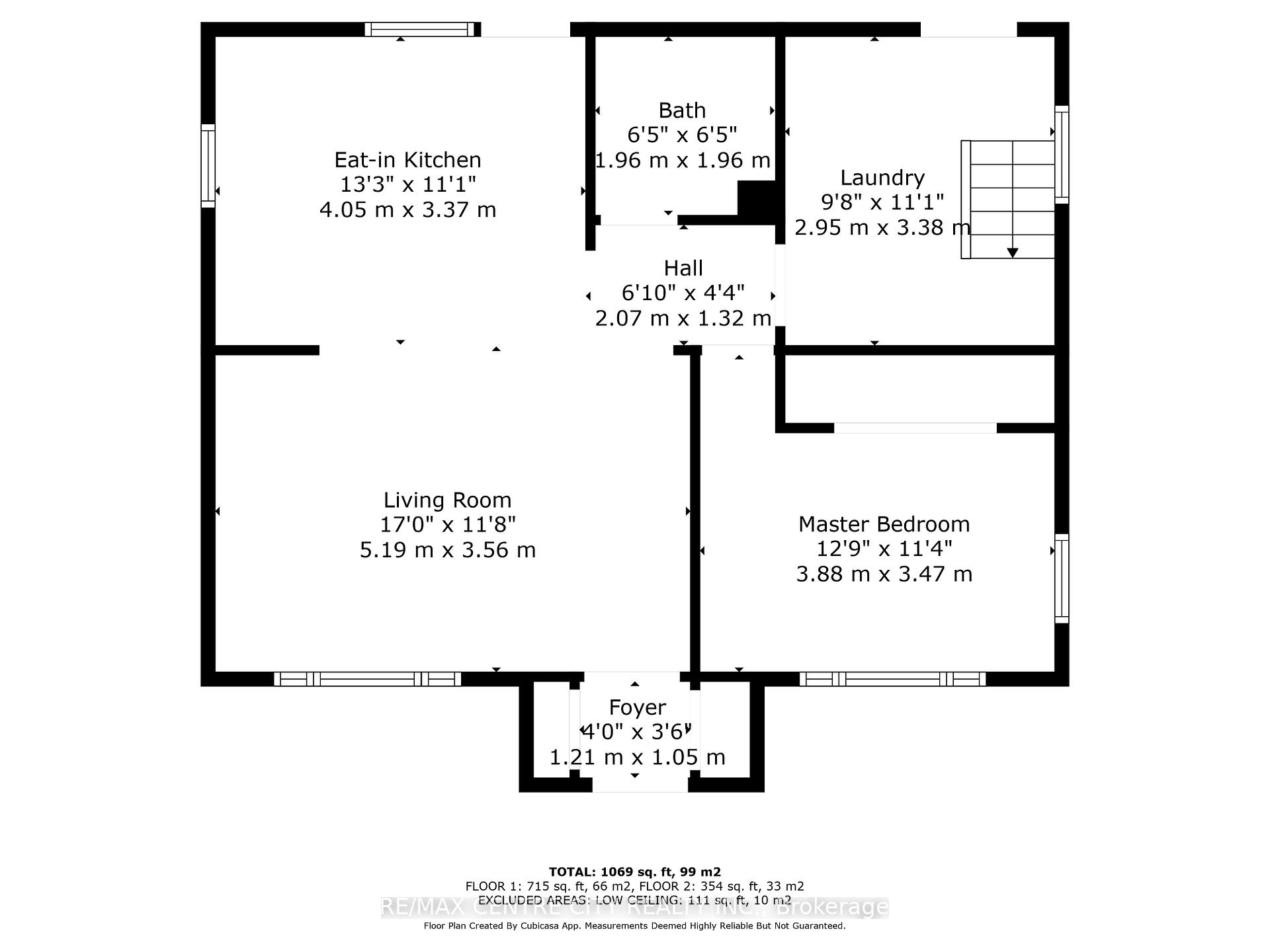$410,000
Available - For Sale
Listing ID: X12139847
85 Pine Stre East , Aylmer, N5H 1N4, Elgin
| Great opportunity to get into the housing market! Situated in a quiet section of town, on a large lot, this currently 2 bedroom home has lots to offer! On the main floor, enter the front door to a foyer with coat storage and then proceed to the living room which opens to the eat in kitchen. This set up allows for easy conversation and expansion of the dining area on occaisions when you need it. The primary bedroom is flooded with sunlght by the south facing window. The main level is comploete with a full bath and a laundry room which also functions as the back yard mudroom. The second level features a nice size bedroom with potential for a third bedroom and a bathroom. The ceilings are a bit lower but it's a great space for a child's bedroom! Outside, there is a detached single garage which is heated and insulated for use as a hobby area! Recent updates include: driveway finish (3yrs), front porch (5yrs), rear deck (2012), HWT new (rental), direct vent gas furnace (3 yrs). asphalt shingles (5-6yrs), east section of fence (2yrs), flooring second floor bedroom and kitchen. Also offers mainly replacement windows. |
| Price | $410,000 |
| Taxes: | $2926.00 |
| Assessment Year: | 2024 |
| Occupancy: | Owner |
| Address: | 85 Pine Stre East , Aylmer, N5H 1N4, Elgin |
| Directions/Cross Streets: | Talbot and Elgin |
| Rooms: | 7 |
| Bedrooms: | 2 |
| Bedrooms +: | 0 |
| Family Room: | T |
| Basement: | Crawl Space |
| Level/Floor | Room | Length(ft) | Width(ft) | Descriptions | |
| Room 1 | Main | Living Ro | 17.02 | 11.68 | |
| Room 2 | Main | Kitchen | 13.28 | 11.05 | |
| Room 3 | Main | Primary B | 12.73 | 11.38 | |
| Room 4 | Main | Mud Room | 9.68 | 11.09 | |
| Room 5 | Second | Bedroom 2 | 11.32 | 18.2 | |
| Room 6 | Second | Other | 18.43 | 18.2 |
| Washroom Type | No. of Pieces | Level |
| Washroom Type 1 | 4 | Ground |
| Washroom Type 2 | 0 | |
| Washroom Type 3 | 0 | |
| Washroom Type 4 | 0 | |
| Washroom Type 5 | 0 |
| Total Area: | 0.00 |
| Property Type: | Detached |
| Style: | 1 1/2 Storey |
| Exterior: | Vinyl Siding |
| Garage Type: | Detached |
| (Parking/)Drive: | Private |
| Drive Parking Spaces: | 4 |
| Park #1 | |
| Parking Type: | Private |
| Park #2 | |
| Parking Type: | Private |
| Pool: | None |
| Approximatly Square Footage: | 700-1100 |
| CAC Included: | N |
| Water Included: | N |
| Cabel TV Included: | N |
| Common Elements Included: | N |
| Heat Included: | N |
| Parking Included: | N |
| Condo Tax Included: | N |
| Building Insurance Included: | N |
| Fireplace/Stove: | N |
| Heat Type: | Other |
| Central Air Conditioning: | None |
| Central Vac: | N |
| Laundry Level: | Syste |
| Ensuite Laundry: | F |
| Sewers: | Sewer |
$
%
Years
This calculator is for demonstration purposes only. Always consult a professional
financial advisor before making personal financial decisions.
| Although the information displayed is believed to be accurate, no warranties or representations are made of any kind. |
| RE/MAX CENTRE CITY REALTY INC. |
|
|

Shaukat Malik, M.Sc
Broker Of Record
Dir:
647-575-1010
Bus:
416-400-9125
Fax:
1-866-516-3444
| Book Showing | Email a Friend |
Jump To:
At a Glance:
| Type: | Freehold - Detached |
| Area: | Elgin |
| Municipality: | Aylmer |
| Neighbourhood: | Aylmer |
| Style: | 1 1/2 Storey |
| Tax: | $2,926 |
| Beds: | 2 |
| Baths: | 1 |
| Fireplace: | N |
| Pool: | None |
Locatin Map:
Payment Calculator:

