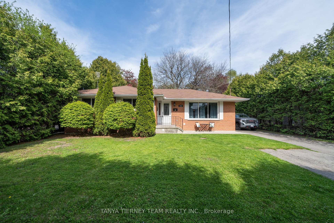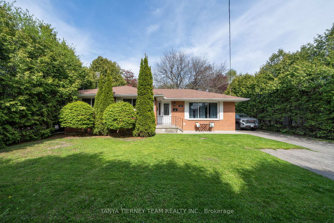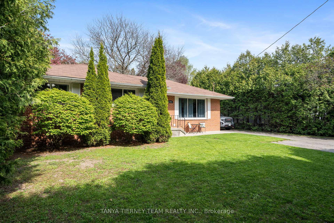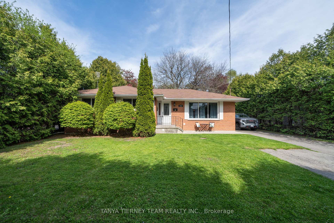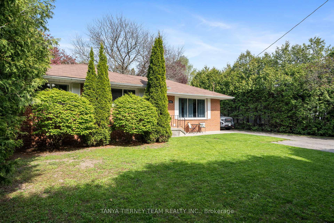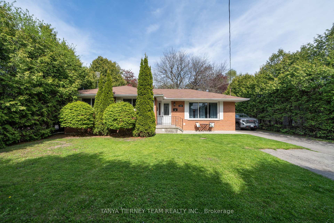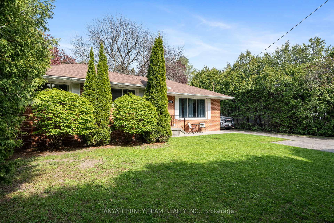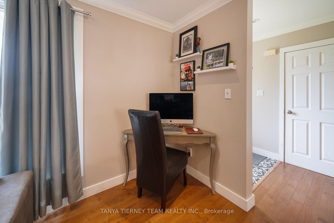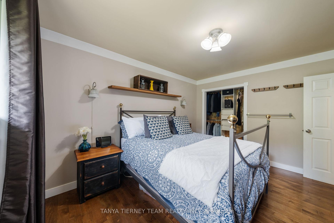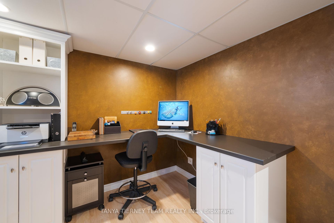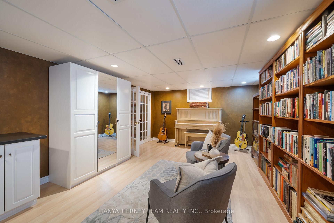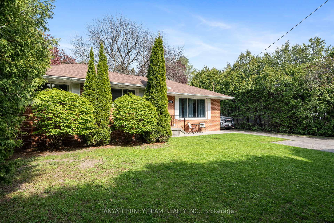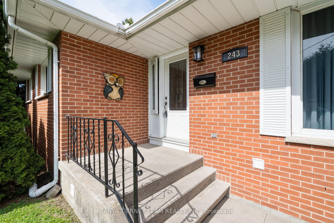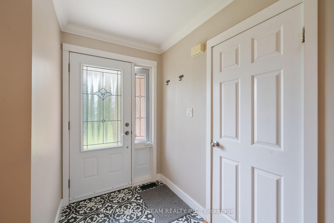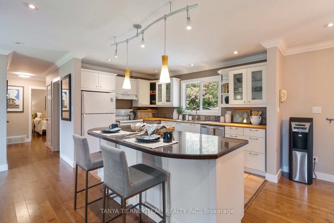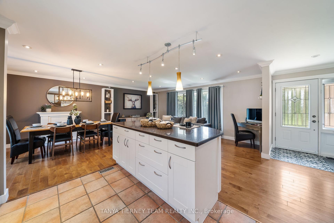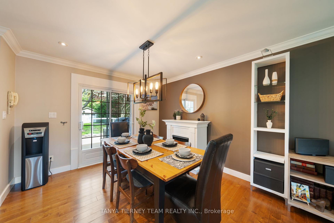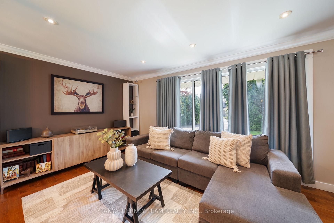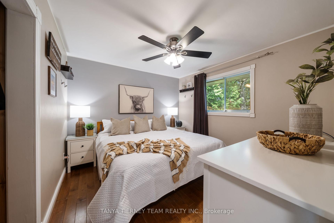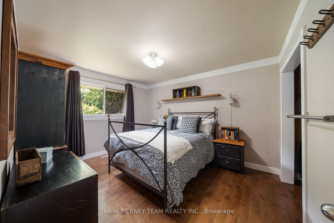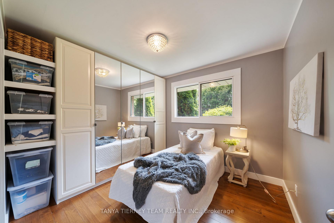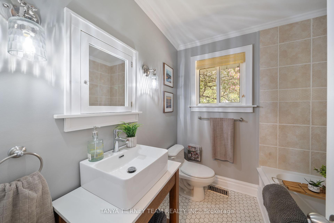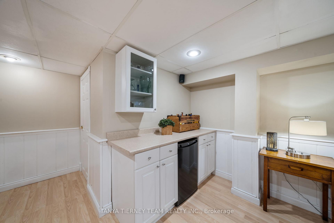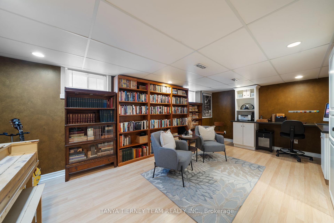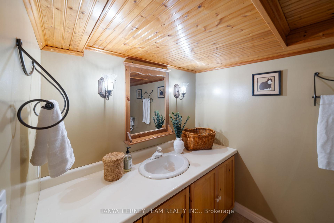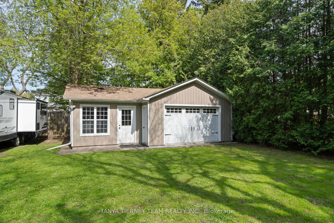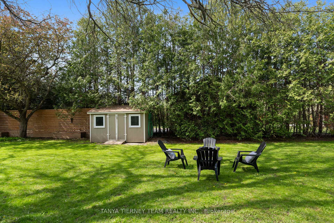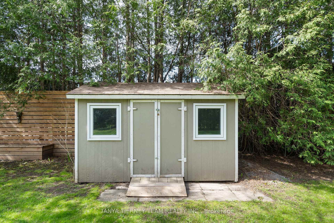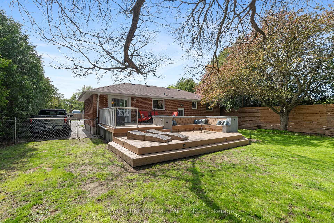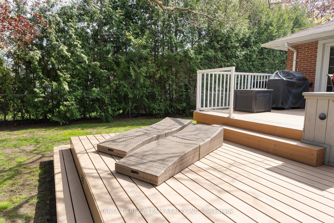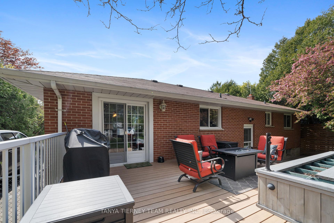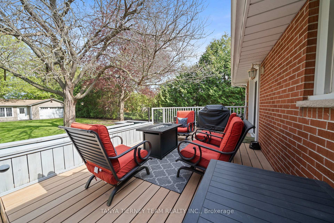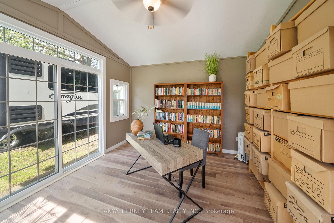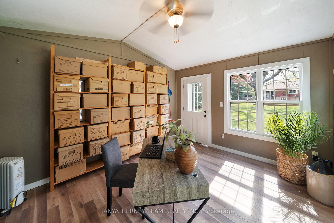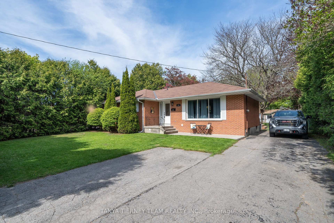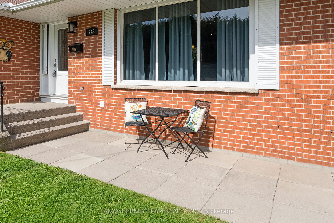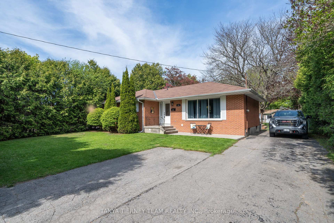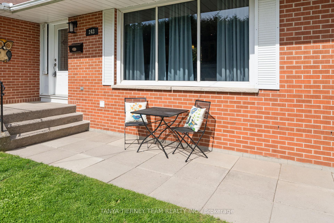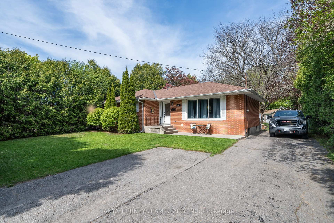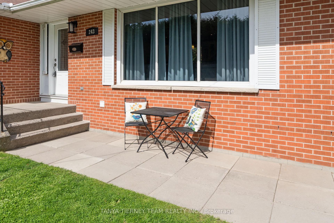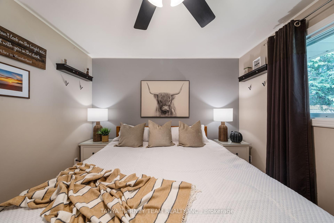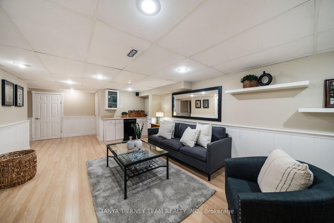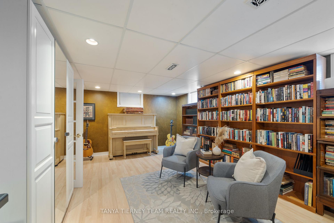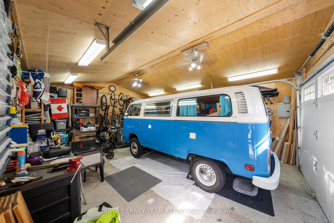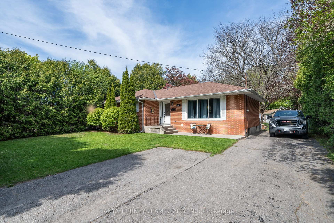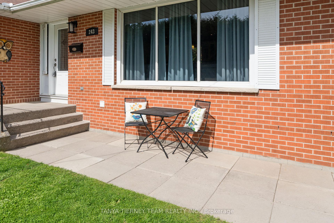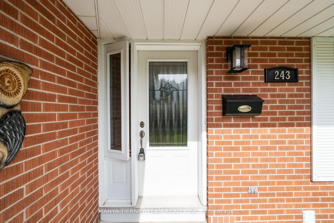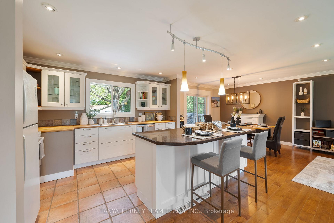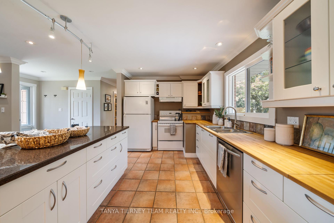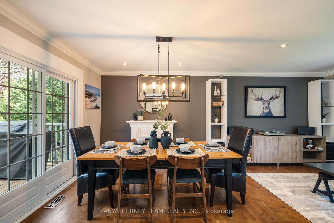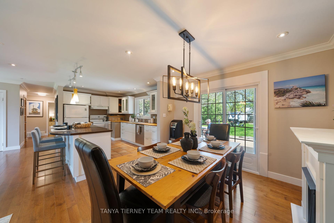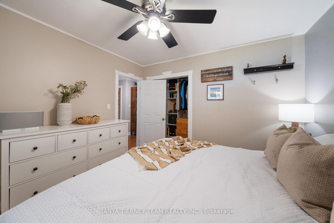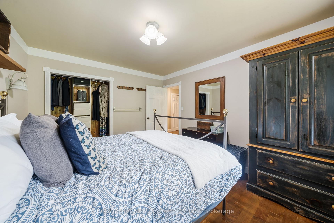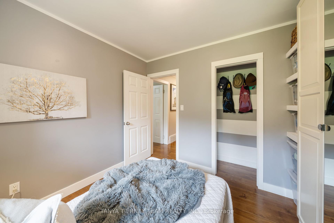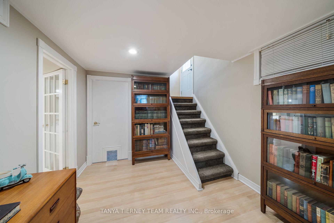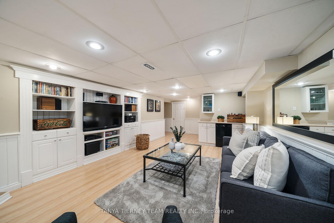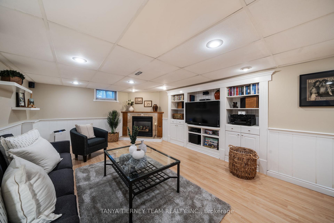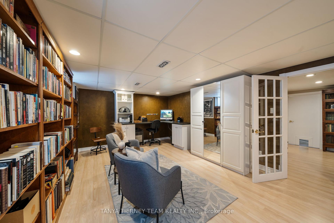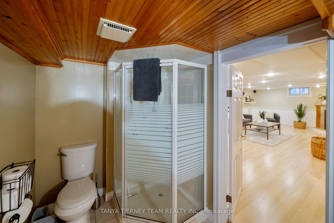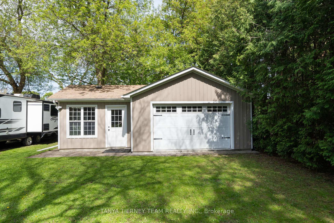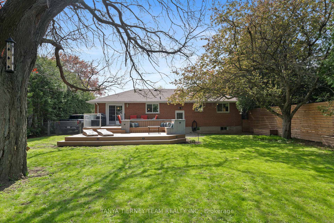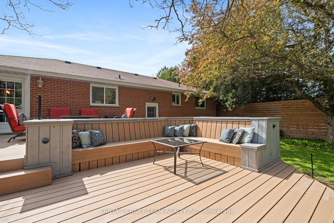$1,129,900
Available - For Sale
Listing ID: E12145232
243 Garrard Road , Whitby, L1N 3K9, Durham
| Stunning brick bungalow nestled on a mature 75x200 ft lot with detached insulated garage/workshop with hydro! Inviting curb appeal, driveway parking for 4, lush gardens including privacy cedars, 2 tier composite deck with built-in seating, custom garden shed plus additional garage with separate den area with sliding glass walk-out to the backyard oasis! Inside offers a sun filled open concept main floor plan featuring extensive crown moulding, pot lights, gleaming hardwood floors, & impressive great room with picture window overlooking the front gardens. Gourmet kitchen boasting butcher block counters, centre island with granite counters & breakfast bar, pantry & ceramic floors. Spacious dining area with custom sliding glass walk-out to the entertainers deck. 3 generous bedrooms, all with great closet space! Room to grow in the fully finished basement with above grade windows, 4th bedroom/office with built-in desk, 3pc bath, cold cellar & rec room with elegant wainscotting, cozy gas fireplace & beautiful built-in entertainment unit. Situated steps to schools, parks, big box stores, transits & more! Freshly painted in fresh neutral decor, this home truly exemplifies pride of ownership throughout! |
| Price | $1,129,900 |
| Taxes: | $5796.51 |
| Occupancy: | Owner |
| Address: | 243 Garrard Road , Whitby, L1N 3K9, Durham |
| Acreage: | < .50 |
| Directions/Cross Streets: | Rossland Rd & Garrard Rd |
| Rooms: | 6 |
| Rooms +: | 3 |
| Bedrooms: | 3 |
| Bedrooms +: | 1 |
| Family Room: | F |
| Basement: | Finished, Full |
| Level/Floor | Room | Length(ft) | Width(ft) | Descriptions | |
| Room 1 | Main | Great Roo | 18.86 | 10.17 | Crown Moulding, Picture Window, Hardwood Floor |
| Room 2 | Main | Kitchen | 13.51 | 10.2 | Centre Island, Breakfast Bar, Ceramic Floor |
| Room 3 | Main | Dining Ro | 11.35 | 10.1 | W/O To Deck, Crown Moulding, Hardwood Floor |
| Room 4 | Main | Primary B | 13.15 | 10.89 | Double Closet, Closet Organizers, Hardwood Floor |
| Room 5 | Main | Bedroom 2 | 10.89 | 10.5 | Double Closet, Closet Organizers, Hardwood Floor |
| Room 6 | Main | Bedroom 3 | 10.43 | 9.64 | Closet, Large Window, Hardwood Floor |
| Room 7 | Basement | Bedroom | 19.78 | 12.63 | Above Grade Window, B/I Desk, Laminate |
| Room 8 | Basement | Recreatio | 26.17 | 12.73 | Above Grade Window, B/I Bookcase, Gas Fireplace |
| Room 9 | Basement | Laundry | 20.2 | 12.17 | Above Grade Window, Laundry Sink, Unfinished |
| Washroom Type | No. of Pieces | Level |
| Washroom Type 1 | 4 | Main |
| Washroom Type 2 | 3 | Basement |
| Washroom Type 3 | 0 | |
| Washroom Type 4 | 0 | |
| Washroom Type 5 | 0 |
| Total Area: | 0.00 |
| Approximatly Age: | 51-99 |
| Property Type: | Detached |
| Style: | Bungalow |
| Exterior: | Brick |
| Garage Type: | Detached |
| (Parking/)Drive: | Private Do |
| Drive Parking Spaces: | 4 |
| Park #1 | |
| Parking Type: | Private Do |
| Park #2 | |
| Parking Type: | Private Do |
| Pool: | None |
| Other Structures: | Drive Shed, Fe |
| Approximatly Age: | 51-99 |
| Approximatly Square Footage: | 1100-1500 |
| Property Features: | Wooded/Treed, Park |
| CAC Included: | N |
| Water Included: | N |
| Cabel TV Included: | N |
| Common Elements Included: | N |
| Heat Included: | N |
| Parking Included: | N |
| Condo Tax Included: | N |
| Building Insurance Included: | N |
| Fireplace/Stove: | Y |
| Heat Type: | Forced Air |
| Central Air Conditioning: | Central Air |
| Central Vac: | N |
| Laundry Level: | Syste |
| Ensuite Laundry: | F |
| Elevator Lift: | False |
| Sewers: | Sewer |
| Utilities-Cable: | A |
| Utilities-Hydro: | Y |
$
%
Years
This calculator is for demonstration purposes only. Always consult a professional
financial advisor before making personal financial decisions.
| Although the information displayed is believed to be accurate, no warranties or representations are made of any kind. |
| TANYA TIERNEY TEAM REALTY INC. |
|
|

Shaukat Malik, M.Sc
Broker Of Record
Dir:
647-575-1010
Bus:
416-400-9125
Fax:
1-866-516-3444
| Virtual Tour | Book Showing | Email a Friend |
Jump To:
At a Glance:
| Type: | Freehold - Detached |
| Area: | Durham |
| Municipality: | Whitby |
| Neighbourhood: | Blue Grass Meadows |
| Style: | Bungalow |
| Approximate Age: | 51-99 |
| Tax: | $5,796.51 |
| Beds: | 3+1 |
| Baths: | 2 |
| Fireplace: | Y |
| Pool: | None |
Locatin Map:
Payment Calculator:

