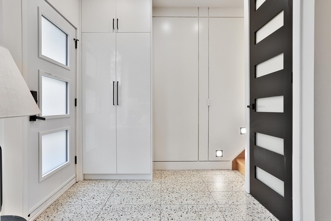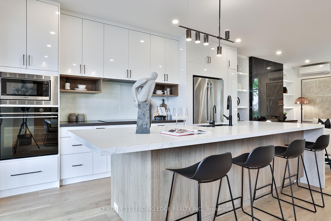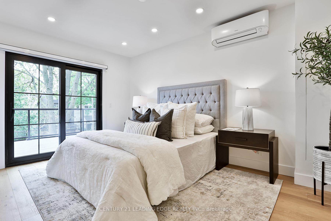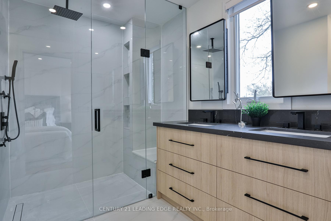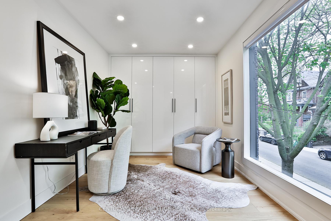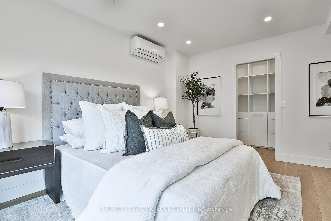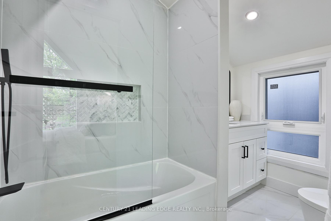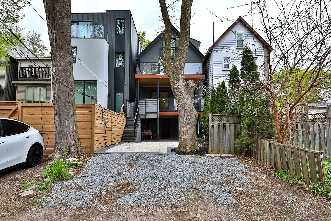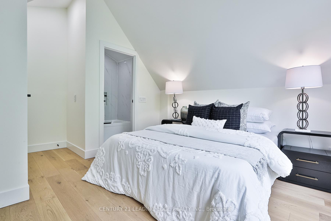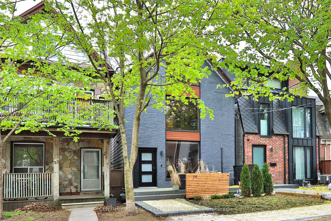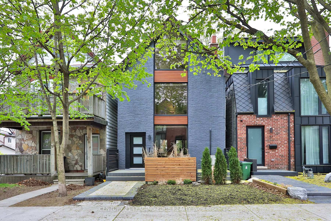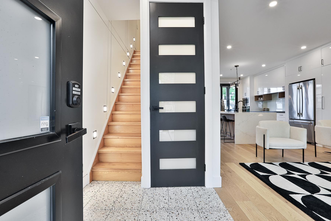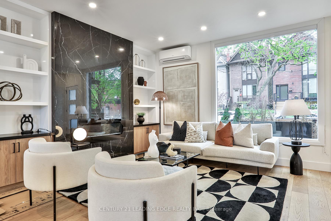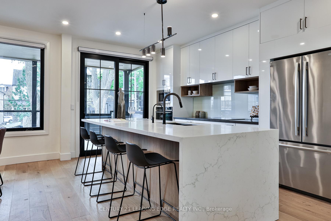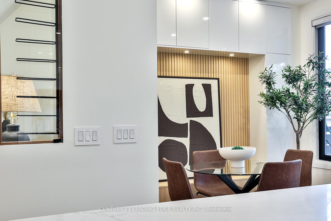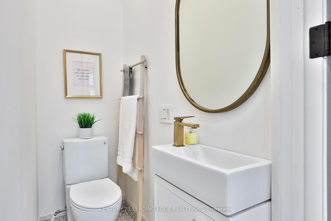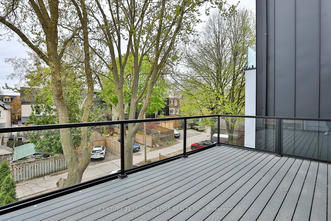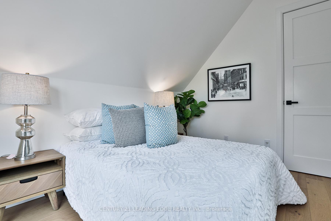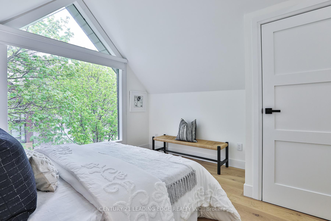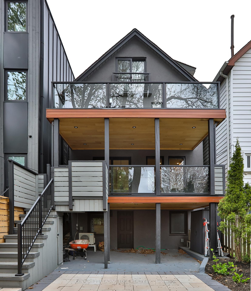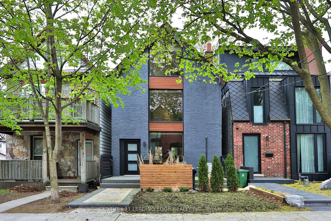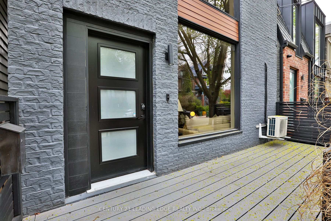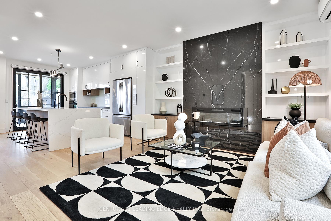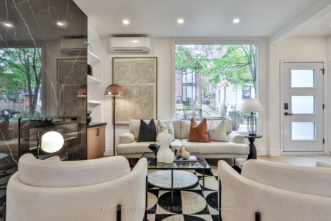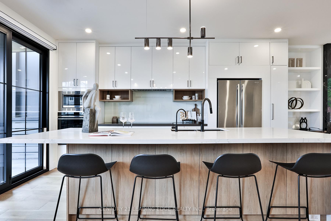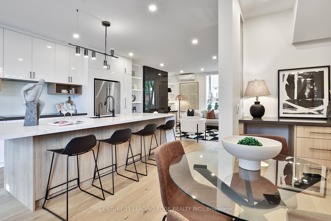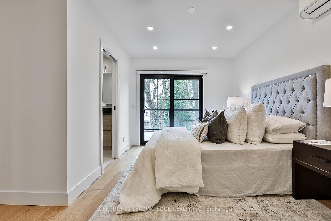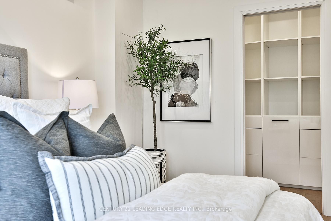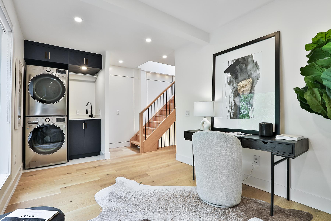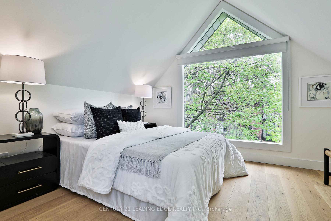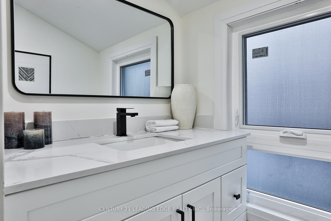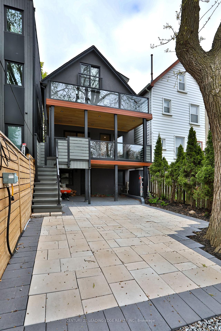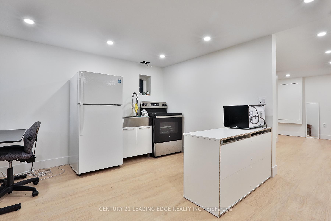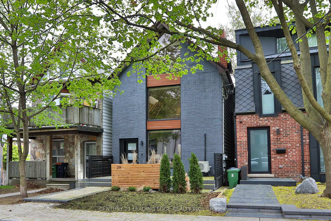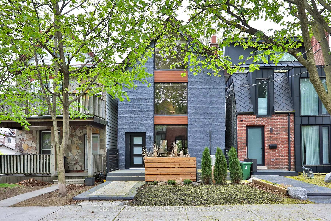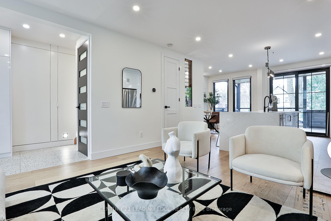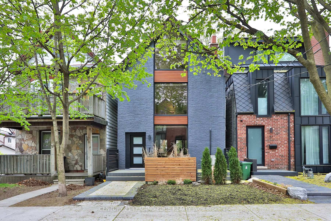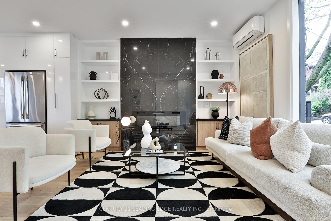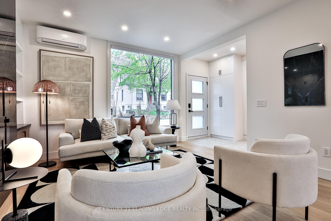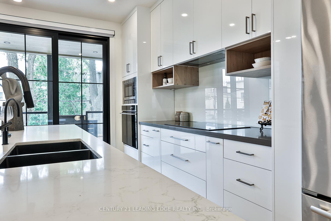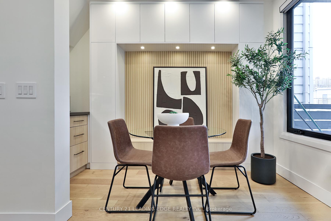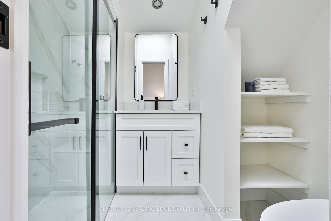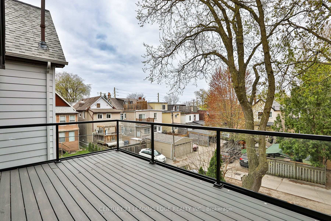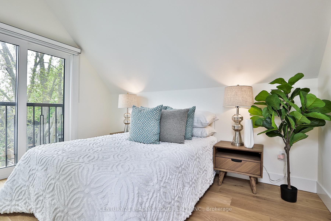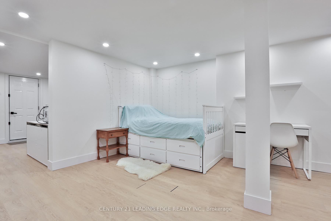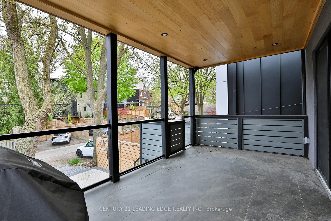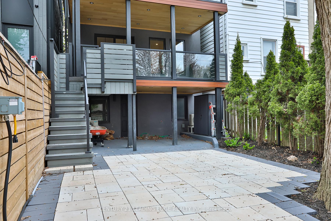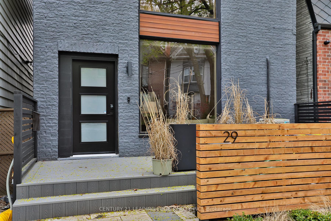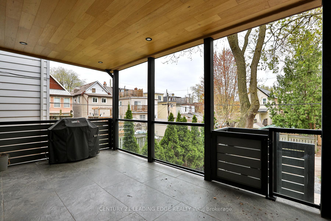$2,499,000
Available - For Sale
Listing ID: E12141654
29 Dingwall Aven , Toronto, M4K 1G9, Toronto
| Welcome to modern luxury steps away from Withrow Park. This 3+2 fully renovated (2024) sun filled home features heated floors from top to bottom, full 3 pc ensuite bathrooms with every bedroom, a chefs kitchen and spacious modern living space. This home features an open concept ground floor with powder room as well as a 2nd floor living area complete with laundry suite. The basement has both a staircase to the ground floor as well as an on grade walk out to the backyard complete with separate entrance and large windows. 2 oversized balconies and fully landscaped yards allow for perfect indoor and outdoor living options. Located in the prestigious Pape Ave School district, this home is ideal for any family. Subway, shops, restaurants, coffee shops, and community centres are only moments away. Level 2 electrical vehicle charger included. |
| Price | $2,499,000 |
| Taxes: | $8054.16 |
| Occupancy: | Vacant |
| Address: | 29 Dingwall Aven , Toronto, M4K 1G9, Toronto |
| Directions/Cross Streets: | Carlaw & Danforth |
| Rooms: | 14 |
| Bedrooms: | 3 |
| Bedrooms +: | 2 |
| Family Room: | T |
| Basement: | Separate Ent, Finished wit |
| Level/Floor | Room | Length(ft) | Width(ft) | Descriptions | |
| Room 1 | Main | Living Ro | 19.22 | 14.79 | |
| Room 2 | Main | Kitchen | 9.35 | 14.04 | W/O To Deck |
| Room 3 | Main | Dining Ro | 9.87 | 14.04 | Window |
| Room 4 | Second | Sitting | 17.32 | 8.89 | |
| Room 5 | Second | Primary B | 12.27 | 14.46 | 3 Pc Ensuite, Walk-In Closet(s) |
| Room 6 | Third | Bedroom | 12.79 | 14.66 | 3 Pc Ensuite |
| Room 7 | Third | Bedroom | 9.41 | 11.97 | 3 Pc Ensuite |
| Washroom Type | No. of Pieces | Level |
| Washroom Type 1 | 2 | Main |
| Washroom Type 2 | 3 | Second |
| Washroom Type 3 | 3 | Third |
| Washroom Type 4 | 3 | Basement |
| Washroom Type 5 | 0 |
| Total Area: | 0.00 |
| Property Type: | Detached |
| Style: | 3-Storey |
| Exterior: | Brick, Stucco (Plaster) |
| Garage Type: | None |
| (Parking/)Drive: | Private |
| Drive Parking Spaces: | 3 |
| Park #1 | |
| Parking Type: | Private |
| Park #2 | |
| Parking Type: | Private |
| Pool: | None |
| Approximatly Square Footage: | 1500-2000 |
| Property Features: | Park, Public Transit |
| CAC Included: | N |
| Water Included: | N |
| Cabel TV Included: | N |
| Common Elements Included: | N |
| Heat Included: | N |
| Parking Included: | N |
| Condo Tax Included: | N |
| Building Insurance Included: | N |
| Fireplace/Stove: | Y |
| Heat Type: | Heat Pump |
| Central Air Conditioning: | Wall Unit(s |
| Central Vac: | N |
| Laundry Level: | Syste |
| Ensuite Laundry: | F |
| Sewers: | Sewer |
| Utilities-Hydro: | Y |
$
%
Years
This calculator is for demonstration purposes only. Always consult a professional
financial advisor before making personal financial decisions.
| Although the information displayed is believed to be accurate, no warranties or representations are made of any kind. |
| CENTURY 21 LEADING EDGE REALTY INC. |
|
|

Shaukat Malik, M.Sc
Broker Of Record
Dir:
647-575-1010
Bus:
416-400-9125
Fax:
1-866-516-3444
| Virtual Tour | Book Showing | Email a Friend |
Jump To:
At a Glance:
| Type: | Freehold - Detached |
| Area: | Toronto |
| Municipality: | Toronto E01 |
| Neighbourhood: | North Riverdale |
| Style: | 3-Storey |
| Tax: | $8,054.16 |
| Beds: | 3+2 |
| Baths: | 5 |
| Fireplace: | Y |
| Pool: | None |
Locatin Map:
Payment Calculator:

