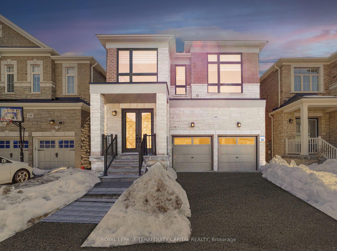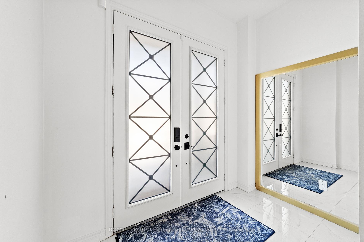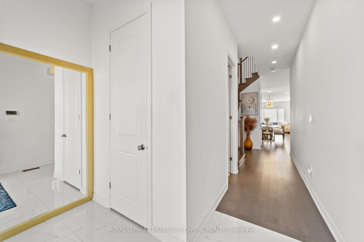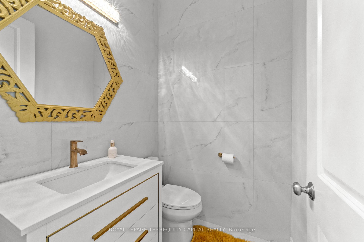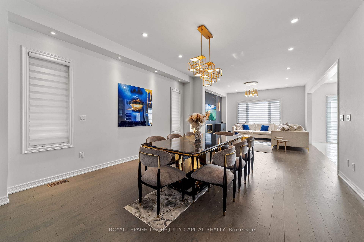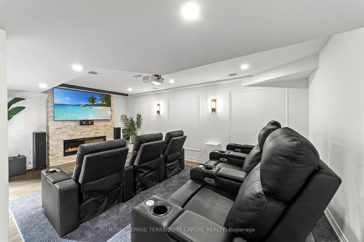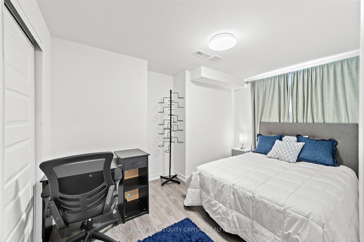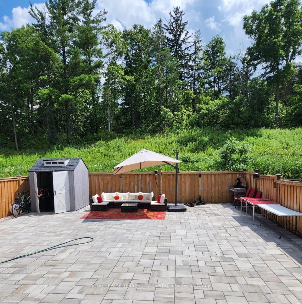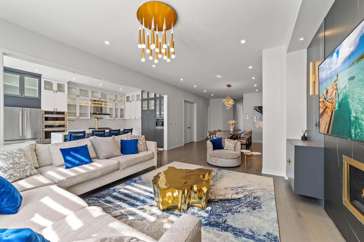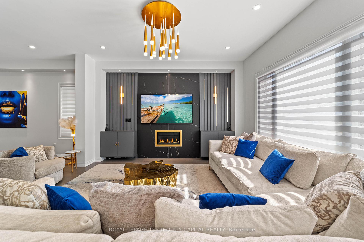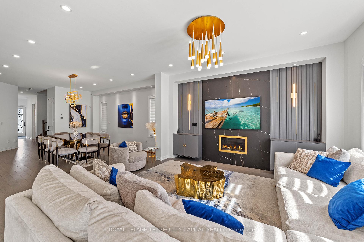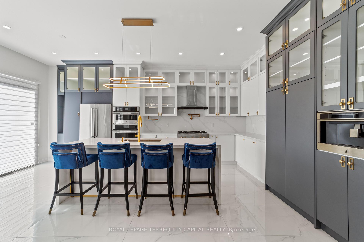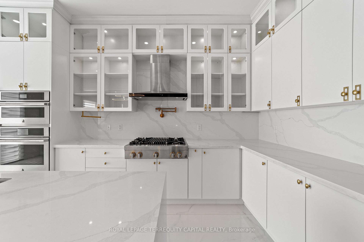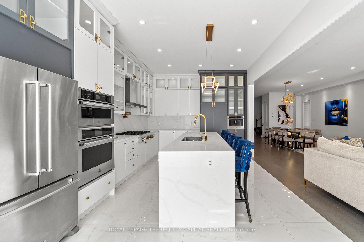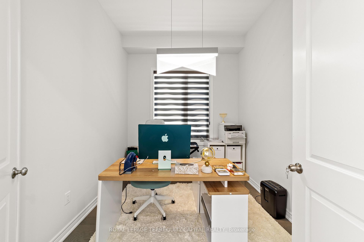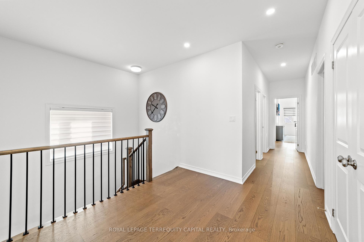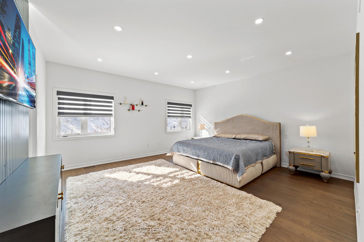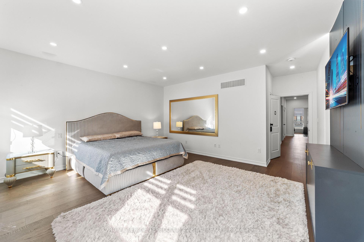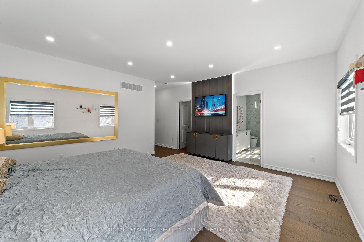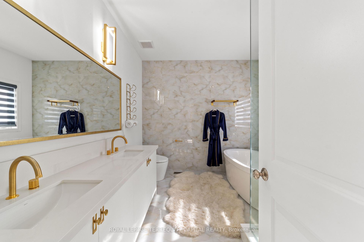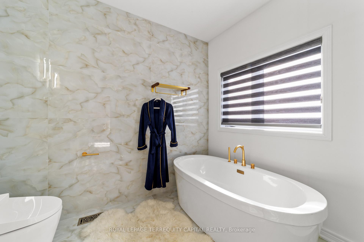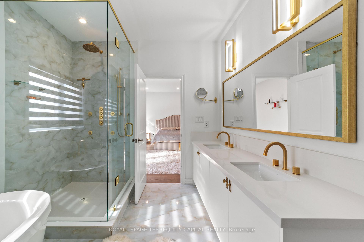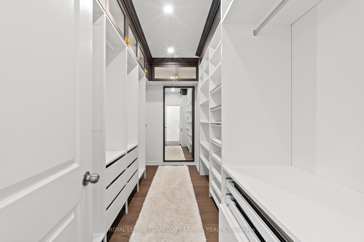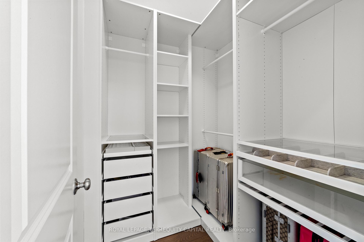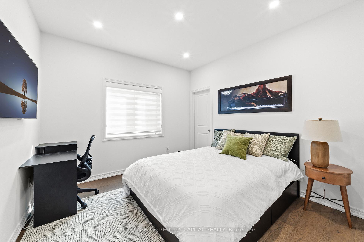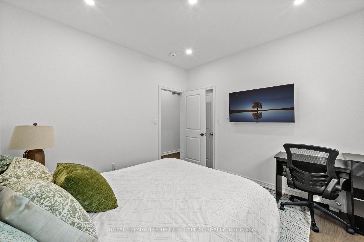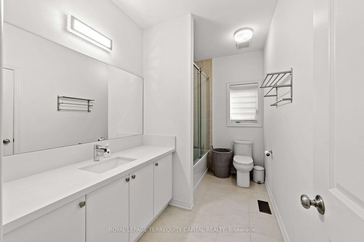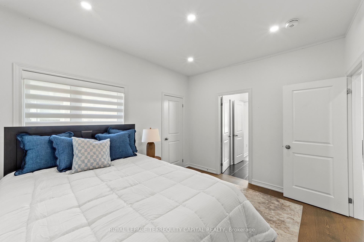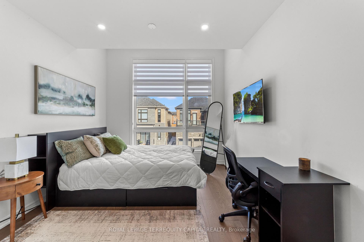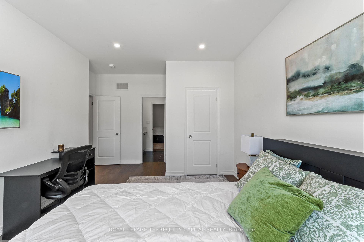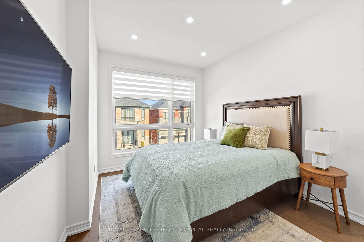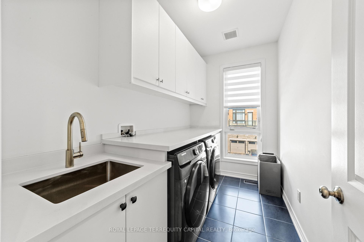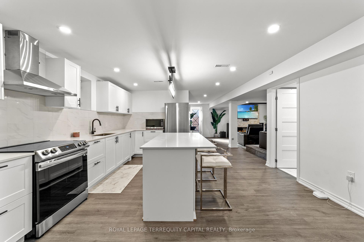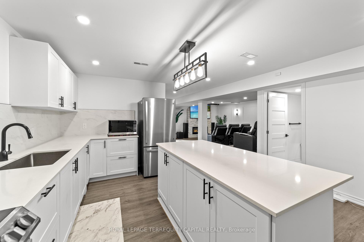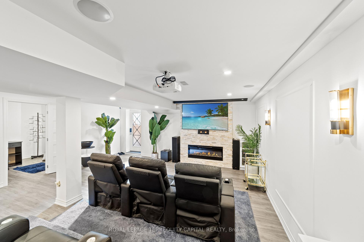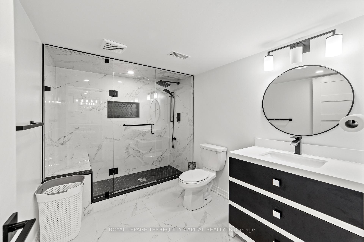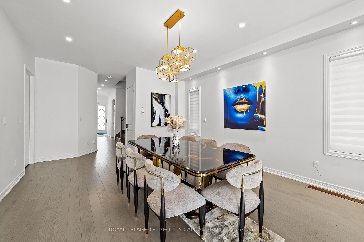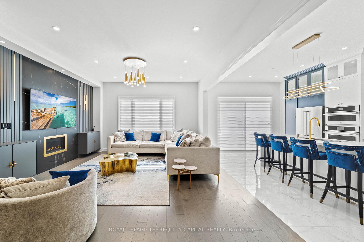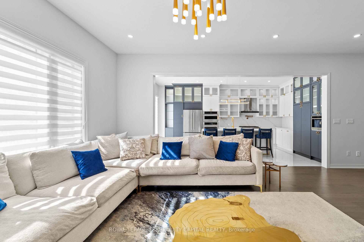$2,188,000
Available - For Sale
Listing ID: N12145227
144 Pine Hill Cres , Aurora, L4G 3X9, York
| RAVINE Premium Lot Luxury Home By Brookfield. Nearly 3200 sq/ft, + approximately 1200 sq/ft of Meticulously Finished Walk-Up Basement. This Exquisite Property Features a Thoughtfully Designed Floor Plan With 6 Spacious Bedrooms, Office in Main Level and 5 Washrooms. 10'SmoothCeiling In Main Floor. 9' Smooth Ceilings In Second Floor. Sun-filled Gourmet Kitchen Equipped With High-End Appliances. 8' Doors. Luxury Master Bedroom with His/Her Closets and Fully Customized Master Bathroom. All Bathrooms are renovated. Second Floor Laundry. Additional Laundry unit in Basement. Complete Walk-up Basement With Home Cinema, Kitchen, Bedroom, Washroom, Storage and Cold room. Front Door, Basement Door and Basement Kitchen Window Were Changed and Frosted With Protection Rods. 2 Car Garage Plus 2 In The Driveway. Interlocked Front. Full Interlocking at the Back Yard. Located Along Yonge Street, Close To Both HWYs 404 &400, Public Transit, Schools, Parks And Plenty Of Entertainment. |
| Price | $2,188,000 |
| Taxes: | $9349.00 |
| Occupancy: | Owner |
| Address: | 144 Pine Hill Cres , Aurora, L4G 3X9, York |
| Directions/Cross Streets: | Yonge & Bloomington |
| Rooms: | 15 |
| Bedrooms: | 5 |
| Bedrooms +: | 2 |
| Family Room: | T |
| Basement: | Finished, Separate Ent |
| Level/Floor | Room | Length(ft) | Width(ft) | Descriptions | |
| Room 1 | Main | Foyer | 8.04 | 5.81 | Hardwood Floor, Tile Floor, Pot Lights |
| Room 2 | Main | Dining Ro | 17.52 | 14.66 | Hardwood Floor, Combined w/Office, Pot Lights |
| Room 3 | Main | Family Ro | 14.96 | 20.04 | Hardwood Floor, Large Window, Pot Lights |
| Room 4 | Main | Kitchen | 20.66 | 12.46 | W/O To Ravine, Tile Floor, Centre Island |
| Room 5 | Main | Mud Room | 12.56 | 6.1 | Access To Garage, Tile Floor |
| Room 6 | Main | Office | 8.59 | 10.2 | Combined w/Dining, Tile Floor |
| Room 7 | Upper | Primary B | 20.34 | 16.4 | 5 Pc Ensuite, His and Hers Closets, Hardwood Floor |
| Room 8 | Upper | Bedroom 2 | 11.28 | 11.05 | Walk-In Closet(s), Hardwood Floor |
| Room 9 | Upper | Bedroom 3 | 9.64 | 12.46 | Hardwood Floor, Closet |
| Room 10 | Upper | Bedroom 4 | 11.12 | 15.09 | Hardwood Floor, Closet |
| Room 11 | Upper | Bedroom 5 | 10.14 | 11.81 | Hardwood Floor, Walk-In Closet(s) |
| Room 12 | Upper | Laundry | 10.14 | 6.23 | Tile Floor, Large Window |
| Room 13 | Basement | Media Roo | 19.02 | 14.76 | Combined w/Kitchen |
| Room 14 | Basement | Bedroom | 12.14 | 8.2 | Closet |
| Room 15 | Basement | Kitchen | 14.66 | 14.56 | Centre Island |
| Washroom Type | No. of Pieces | Level |
| Washroom Type 1 | 2 | Main |
| Washroom Type 2 | 3 | Second |
| Washroom Type 3 | 3 | Second |
| Washroom Type 4 | 5 | Second |
| Washroom Type 5 | 3 | Basement |
| Total Area: | 0.00 |
| Approximatly Age: | 0-5 |
| Property Type: | Detached |
| Style: | 2-Storey |
| Exterior: | Brick, Metal/Steel Sidi |
| Garage Type: | Attached |
| (Parking/)Drive: | Private Do |
| Drive Parking Spaces: | 2 |
| Park #1 | |
| Parking Type: | Private Do |
| Park #2 | |
| Parking Type: | Private Do |
| Pool: | None |
| Approximatly Age: | 0-5 |
| Approximatly Square Footage: | 3000-3500 |
| CAC Included: | N |
| Water Included: | N |
| Cabel TV Included: | N |
| Common Elements Included: | N |
| Heat Included: | N |
| Parking Included: | N |
| Condo Tax Included: | N |
| Building Insurance Included: | N |
| Fireplace/Stove: | Y |
| Heat Type: | Forced Air |
| Central Air Conditioning: | Central Air |
| Central Vac: | Y |
| Laundry Level: | Syste |
| Ensuite Laundry: | F |
| Sewers: | Sewer |
| Utilities-Cable: | A |
| Utilities-Hydro: | Y |
$
%
Years
This calculator is for demonstration purposes only. Always consult a professional
financial advisor before making personal financial decisions.
| Although the information displayed is believed to be accurate, no warranties or representations are made of any kind. |
| ROYAL LEPAGE TERREQUITY CAPITAL REALTY |
|
|

Shaukat Malik, M.Sc
Broker Of Record
Dir:
647-575-1010
Bus:
416-400-9125
Fax:
1-866-516-3444
| Book Showing | Email a Friend |
Jump To:
At a Glance:
| Type: | Freehold - Detached |
| Area: | York |
| Municipality: | Aurora |
| Neighbourhood: | Aurora Estates |
| Style: | 2-Storey |
| Approximate Age: | 0-5 |
| Tax: | $9,349 |
| Beds: | 5+2 |
| Baths: | 5 |
| Fireplace: | Y |
| Pool: | None |
Locatin Map:
Payment Calculator:

