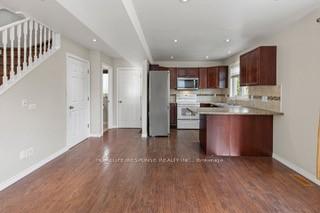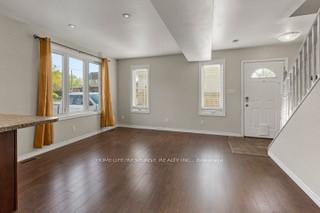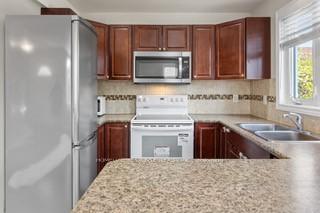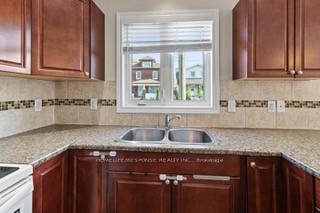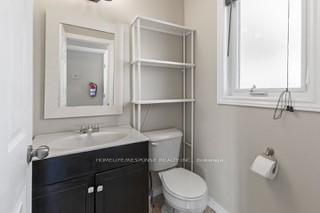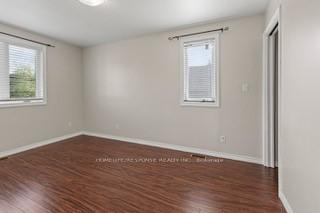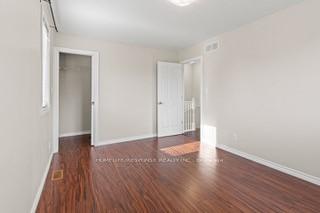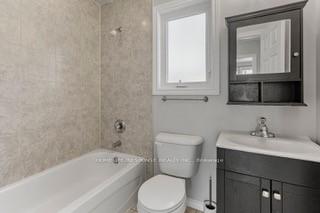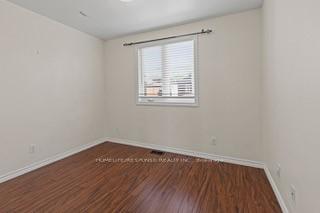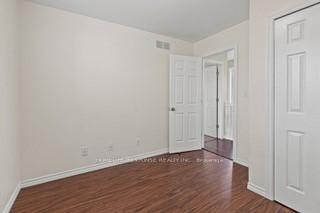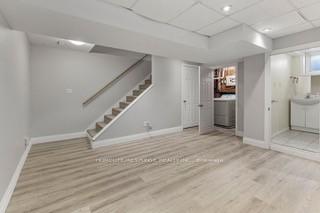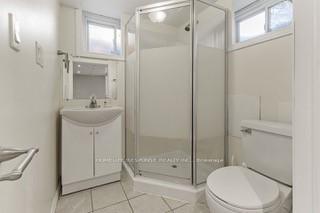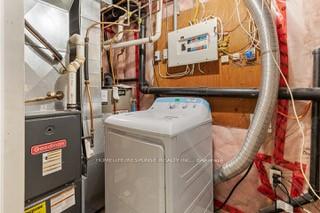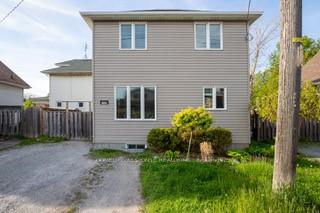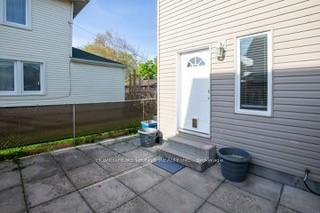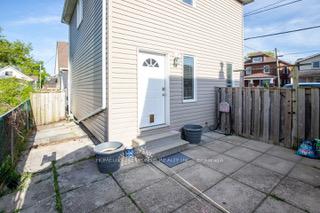$466,000
Available - For Sale
Listing ID: X12145215
5135 MORRISON Stre , Niagara Falls, L2E 2E2, Niagara
| Rarely Available! New Built in November 2010, Less Than 15-Year-Old! Detached 2-Storey Home in a Mature Neighborhood. Open Concept Living/Dining Room O/Looking Modern Kitchen with Breakfast Bar, Stainless Steel Appliances, Custom B/Splash, Double Sinks & Large Windows, Bright and Sunny! Solid Oak Staircase Leading to the 2nd Level. Large Bedrooms, Modern Baths on All Levels. Laminated Floors, Pot Lights & Lots of Windows Thru-out. Finished Basement with Open Concept Room (Could Be a 3rd Bedroom), 3PC Bath, Above Grade Windows, Storage Area, Utility Room with Sump Tank (1.5 Years Old), Washer & Dryer (Less than 2 Years Old), 100Amp Electric Brake Panel. Fenced Yard with No Grass to Worry About. Extremely Convenient and Quiet Area, Minutes to Highways, the Famous Niagara Falls, Buses, Schools, Shopping, Parks, and All Other Amenities! |
| Price | $466,000 |
| Taxes: | $2201.54 |
| Occupancy: | Vacant |
| Address: | 5135 MORRISON Stre , Niagara Falls, L2E 2E2, Niagara |
| Directions/Cross Streets: | MORRISON AND FIFTH |
| Rooms: | 5 |
| Rooms +: | 1 |
| Bedrooms: | 2 |
| Bedrooms +: | 1 |
| Family Room: | F |
| Basement: | Finished |
| Level/Floor | Room | Length(ft) | Width(ft) | Descriptions | |
| Room 1 | Ground | Living Ro | 13.94 | 11.18 | Open Concept, Window, Laminate |
| Room 2 | Ground | Dining Ro | 13628.4 | 11.18 | Open Concept, Pot Lights, Laminate |
| Room 3 | Ground | Kitchen | 9.68 | 8.69 | Open Concept, Breakfast Bar, Window |
| Room 4 | Second | Primary B | 13.84 | 10.17 | Walk-In Closet(s), Window, Laminate |
| Room 5 | Second | Bedroom 2 | 10.36 | 10.17 | Double Closet, Window, Laminate |
| Room 6 | Basement | Bedroom 3 | 13.28 | 13.22 | 3 Pc Bath, Pot Lights, Laminate |
| Room 7 | Ground | Bathroom | 2 Pc Bath | ||
| Room 8 | Second | Bathroom | 4 Pc Bath | ||
| Room 9 | Basement | Bathroom | 3 Pc Bath |
| Washroom Type | No. of Pieces | Level |
| Washroom Type 1 | 2 | Ground |
| Washroom Type 2 | 4 | Second |
| Washroom Type 3 | 3 | Basement |
| Washroom Type 4 | 0 | |
| Washroom Type 5 | 0 |
| Total Area: | 0.00 |
| Approximatly Age: | 6-15 |
| Property Type: | Detached |
| Style: | 2-Storey |
| Exterior: | Vinyl Siding |
| Garage Type: | None |
| (Parking/)Drive: | Private Do |
| Drive Parking Spaces: | 2 |
| Park #1 | |
| Parking Type: | Private Do |
| Park #2 | |
| Parking Type: | Private Do |
| Pool: | None |
| Approximatly Age: | 6-15 |
| Approximatly Square Footage: | 700-1100 |
| Property Features: | Fenced Yard, Hospital |
| CAC Included: | N |
| Water Included: | N |
| Cabel TV Included: | N |
| Common Elements Included: | N |
| Heat Included: | N |
| Parking Included: | N |
| Condo Tax Included: | N |
| Building Insurance Included: | N |
| Fireplace/Stove: | N |
| Heat Type: | Forced Air |
| Central Air Conditioning: | Central Air |
| Central Vac: | N |
| Laundry Level: | Syste |
| Ensuite Laundry: | F |
| Sewers: | Sewer |
| Utilities-Cable: | Y |
| Utilities-Hydro: | Y |
$
%
Years
This calculator is for demonstration purposes only. Always consult a professional
financial advisor before making personal financial decisions.
| Although the information displayed is believed to be accurate, no warranties or representations are made of any kind. |
| HOMELIFE/RESPONSE REALTY INC. |
|
|

Shaukat Malik, M.Sc
Broker Of Record
Dir:
647-575-1010
Bus:
416-400-9125
Fax:
1-866-516-3444
| Book Showing | Email a Friend |
Jump To:
At a Glance:
| Type: | Freehold - Detached |
| Area: | Niagara |
| Municipality: | Niagara Falls |
| Neighbourhood: | 211 - Cherrywood |
| Style: | 2-Storey |
| Approximate Age: | 6-15 |
| Tax: | $2,201.54 |
| Beds: | 2+1 |
| Baths: | 3 |
| Fireplace: | N |
| Pool: | None |
Locatin Map:
Payment Calculator:

