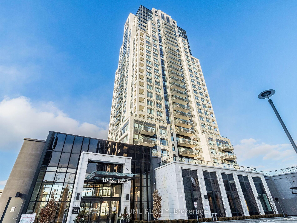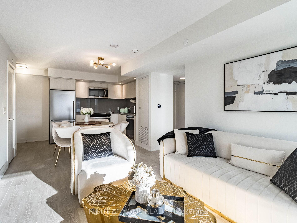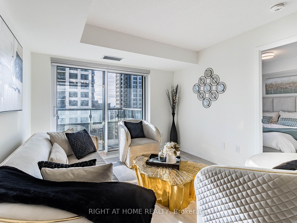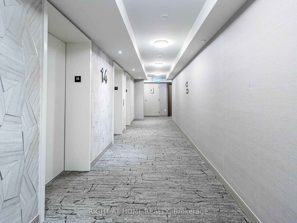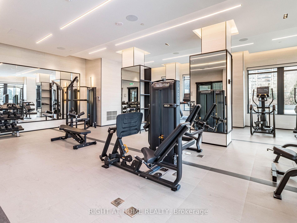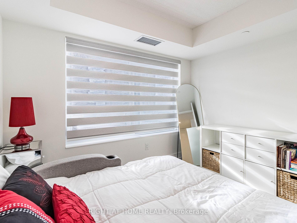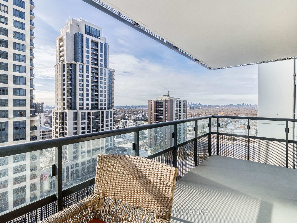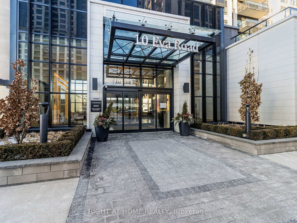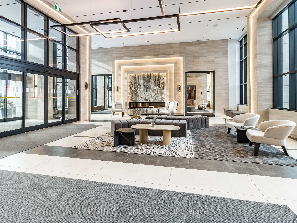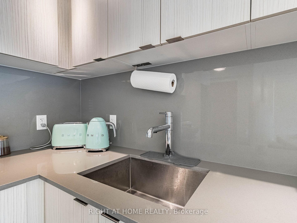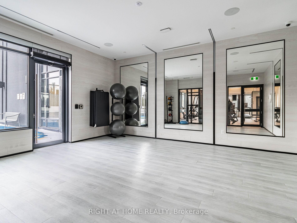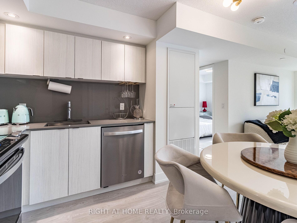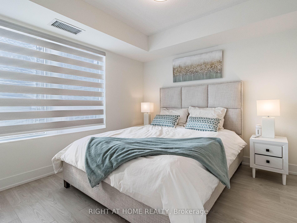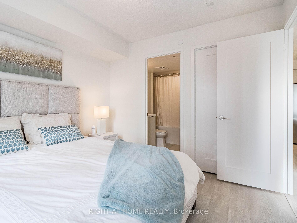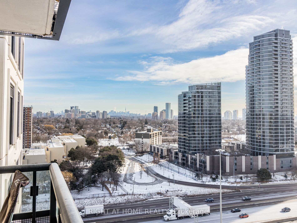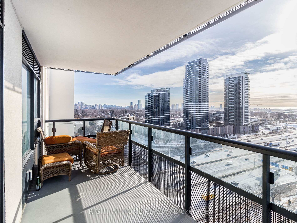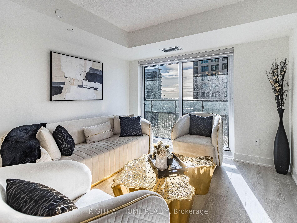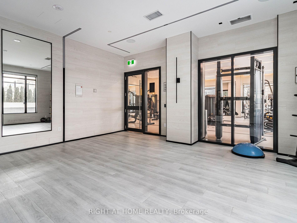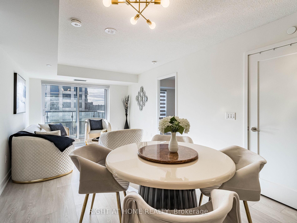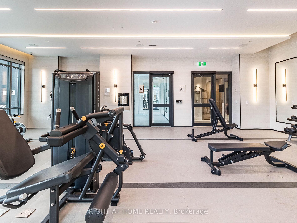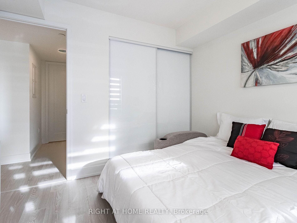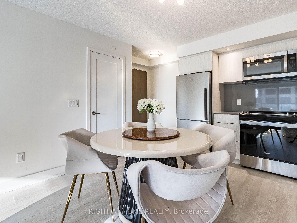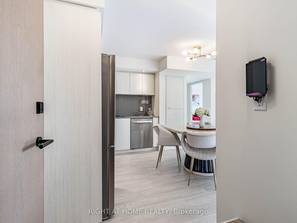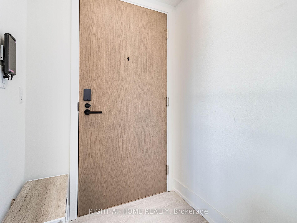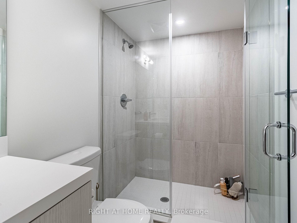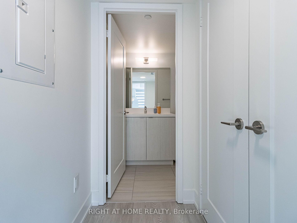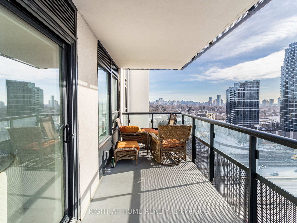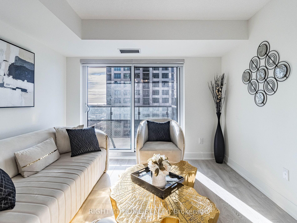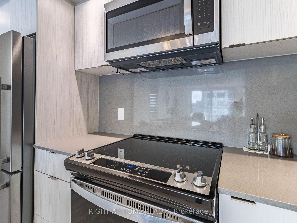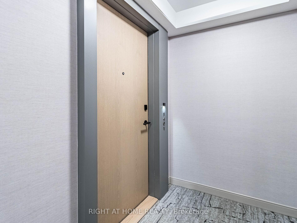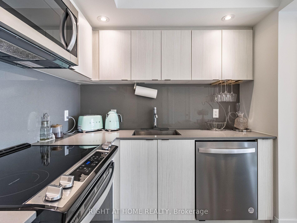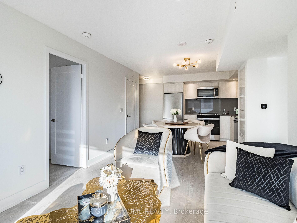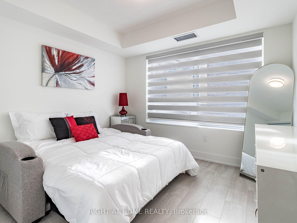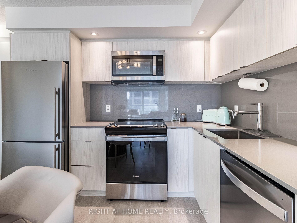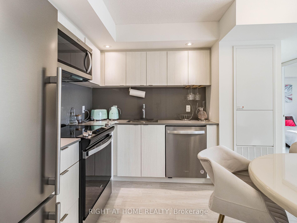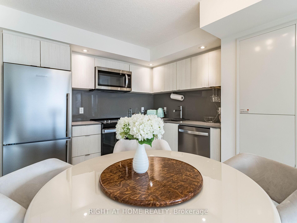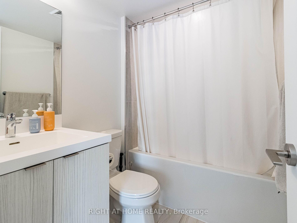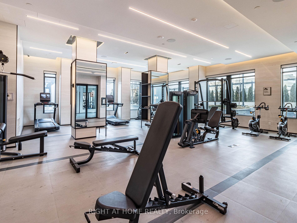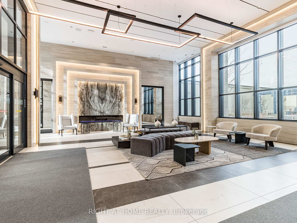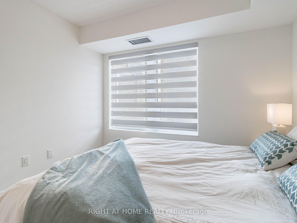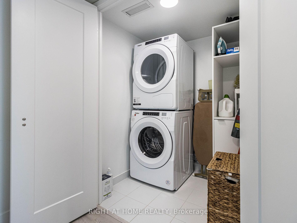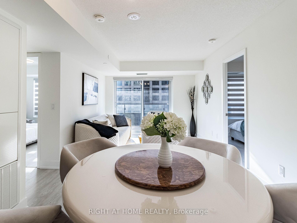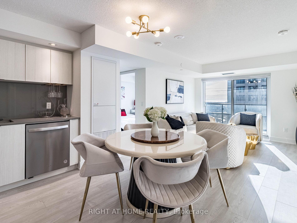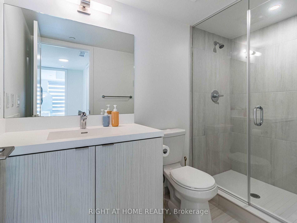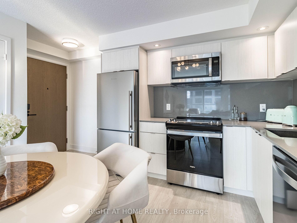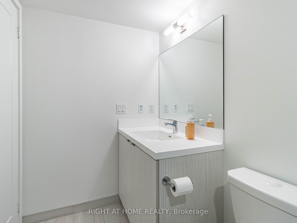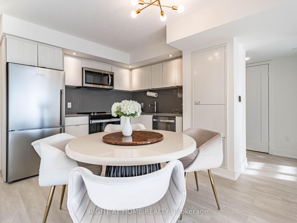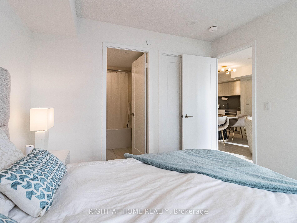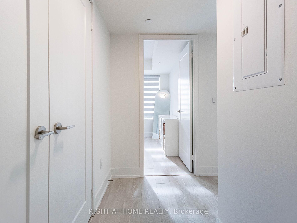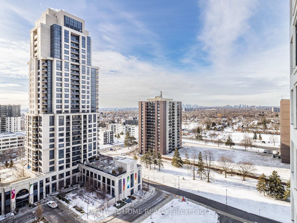$689,000
Available - For Sale
Listing ID: W12136677
10 Eva Road , Toronto, M9C 0B3, Toronto
| Experience modern luxury in this stunning 775 sq. ft. unit by Tridel, nestled in the heart of Etobicoke. This bright 2 bedroom and 2 washroom condo features a spacious balcony, wide plank laminate floors, quartz countertops, premium appliances, and in-suite laundry. There is a 24-hour contactless parcel box and license plate recognition garage entry. Enjoy world-class amenities, including a state-of-the-art gym, yoga studio, party hall and BBQ area, and more. With 24-hour concierge service, parking space, and a locker on, this home offers unparalleled convenience. Just steps to the subway, highways, parks, shops, and restaurants, its a perfect choice for first-time buyers, investors, or anyone seeking urban sophistication. Note: Photos are from a previous listing when the unit was staged. The condo is currently vacant. |
| Price | $689,000 |
| Taxes: | $2740.00 |
| Occupancy: | Vacant |
| Address: | 10 Eva Road , Toronto, M9C 0B3, Toronto |
| Postal Code: | M9C 0B3 |
| Province/State: | Toronto |
| Directions/Cross Streets: | Hwy 427 & Eva Road |
| Level/Floor | Room | Length(ft) | Width(ft) | Descriptions | |
| Room 1 | Flat | Living Ro | 14.99 | 9.58 | Combined w/Dining, Laminate, W/O To Balcony |
| Room 2 | Flat | Dining Ro | 14.99 | 9.58 | Combined w/Living, Laminate, W/O To Balcony |
| Room 3 | Flat | Kitchen | 16.99 | 17.12 | Overlooks Dining, Laminate, Open Concept |
| Room 4 | Flat | Primary B | 9.97 | 10.89 | 4 Pc Ensuite, Laminate, Closet |
| Room 5 | Flat | Bedroom 2 | 8.99 | 8.59 | Closet, Laminate, Window |
| Washroom Type | No. of Pieces | Level |
| Washroom Type 1 | 4 | Flat |
| Washroom Type 2 | 4 | Flat |
| Washroom Type 3 | 0 | |
| Washroom Type 4 | 0 | |
| Washroom Type 5 | 0 |
| Total Area: | 0.00 |
| Approximatly Age: | 0-5 |
| Washrooms: | 2 |
| Heat Type: | Forced Air |
| Central Air Conditioning: | Central Air |
| Elevator Lift: | True |
$
%
Years
This calculator is for demonstration purposes only. Always consult a professional
financial advisor before making personal financial decisions.
| Although the information displayed is believed to be accurate, no warranties or representations are made of any kind. |
| RIGHT AT HOME REALTY |
|
|

Shaukat Malik, M.Sc
Broker Of Record
Dir:
647-575-1010
Bus:
416-400-9125
Fax:
1-866-516-3444
| Virtual Tour | Book Showing | Email a Friend |
Jump To:
At a Glance:
| Type: | Com - Condo Apartment |
| Area: | Toronto |
| Municipality: | Toronto W08 |
| Neighbourhood: | Etobicoke West Mall |
| Style: | Apartment |
| Approximate Age: | 0-5 |
| Tax: | $2,740 |
| Maintenance Fee: | $857 |
| Beds: | 2 |
| Baths: | 2 |
| Fireplace: | N |
Locatin Map:
Payment Calculator:

