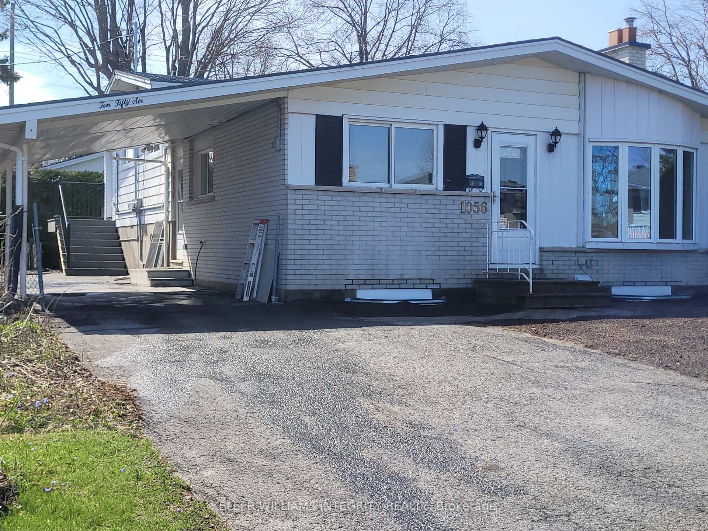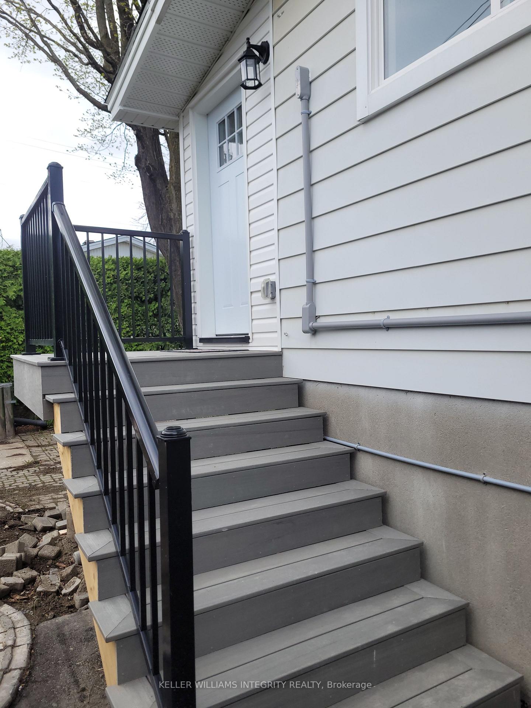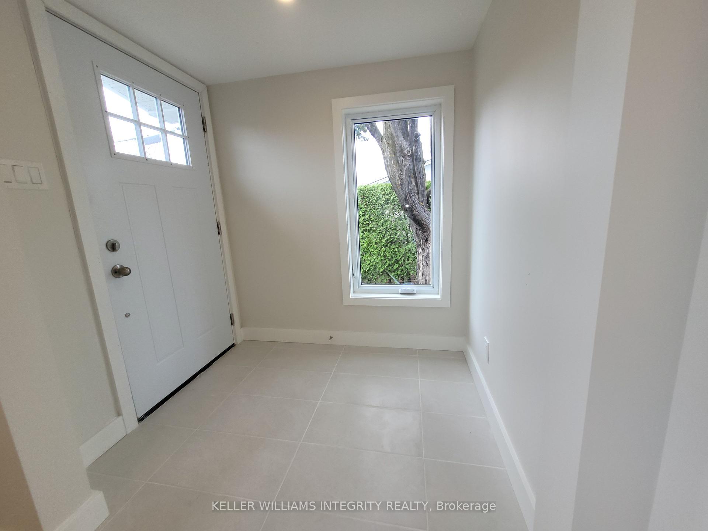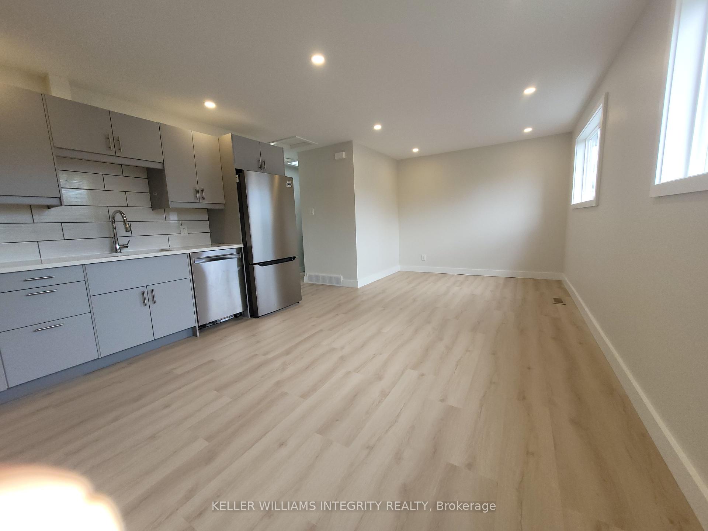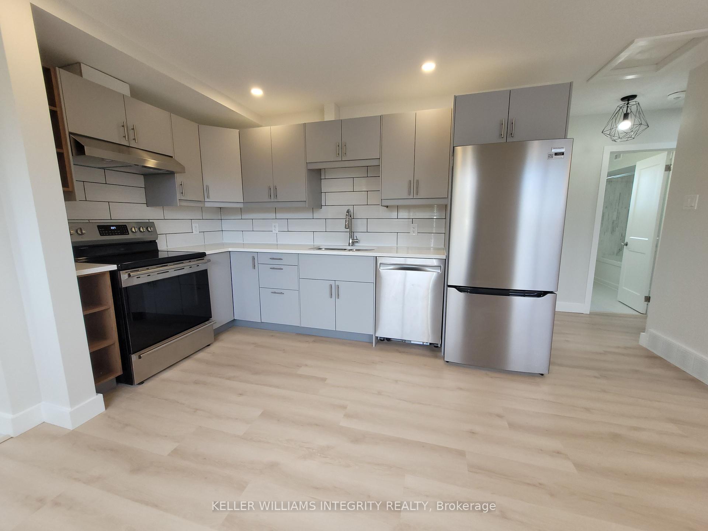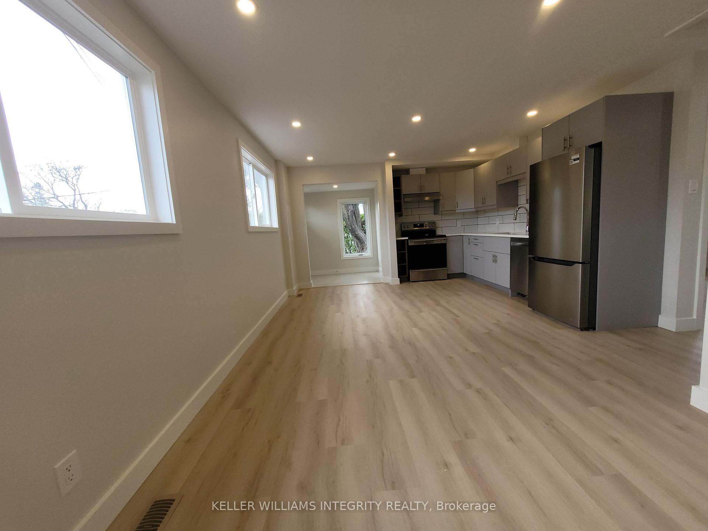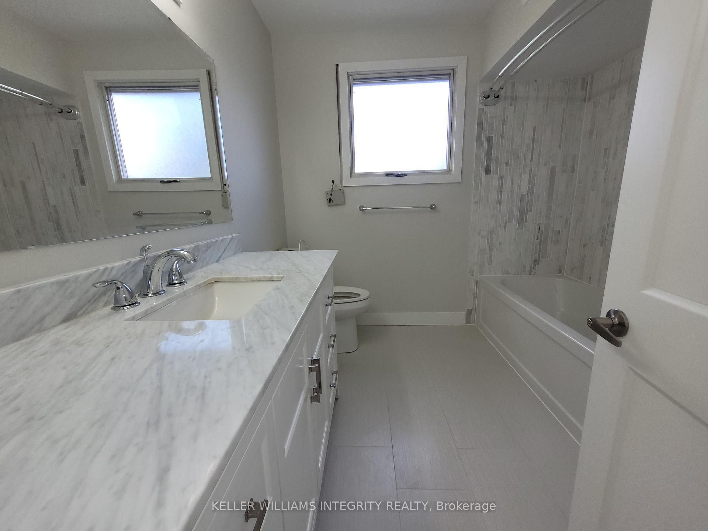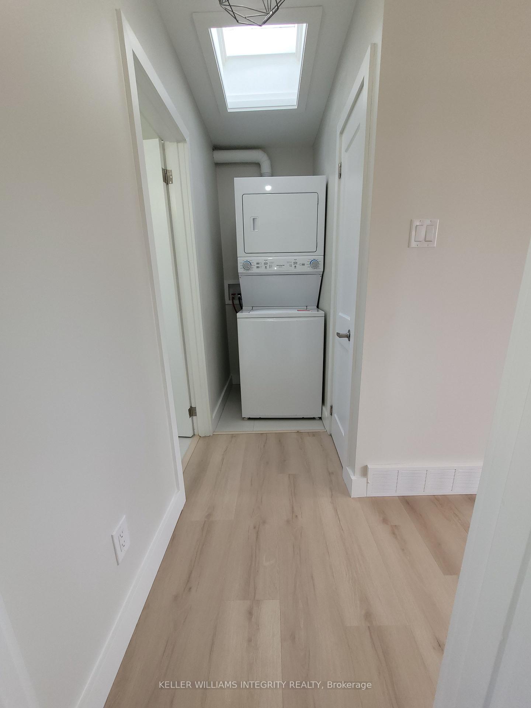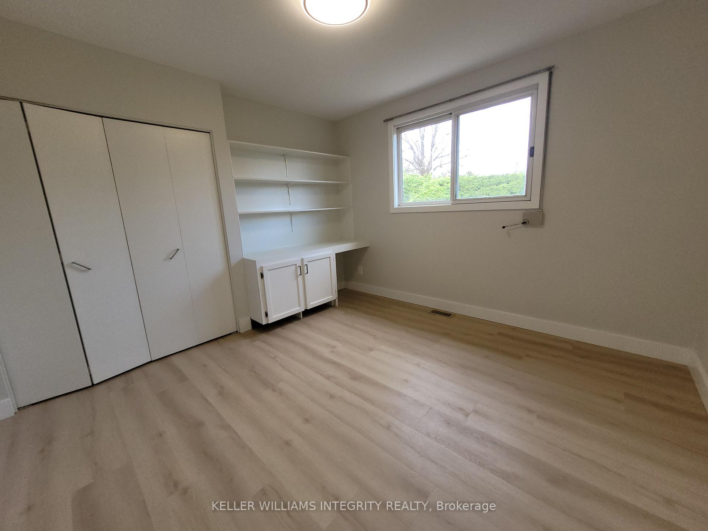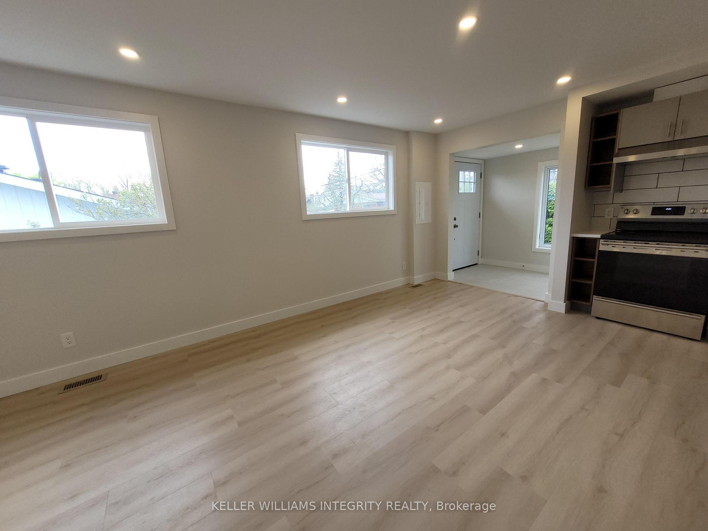$2,200
Available - For Rent
Listing ID: X12135704
1056 Harkness Aven , Billings Bridge - Riverside Park and Are, K1V 6P1, Ottawa
| This is a newly created upper floor floor apartment near Mooney's Bay. It is bright and filled with lots of natural light. Walking distance to the O train, bus route, parks, shopping, this apartment has it all. This back unit has its own private access through the front door of the building. Featuring a brand new kitchen, new bathroom, appliances and separate laundry center, this is a great apartment. Located on a quiet street this is the perfect place for someone who wants a newly created apartment in a central location. The unit has the exclusive entrance and use of the deck in the private side yard. Landscaping will be completed in May. Applicants should submit a rental application, credit report, proof of employment and other supporting documents. Tenants are responsible for their electricity. There is a flat monthly additional charge for water, hot water tank rental and gas. Shared driveway |
| Price | $2,200 |
| Taxes: | $0.00 |
| Occupancy: | Vacant |
| Address: | 1056 Harkness Aven , Billings Bridge - Riverside Park and Are, K1V 6P1, Ottawa |
| Directions/Cross Streets: | Walkley and Avoncourt |
| Rooms: | 3 |
| Bedrooms: | 1 |
| Bedrooms +: | 0 |
| Family Room: | F |
| Basement: | None |
| Furnished: | Unfu |
| Level/Floor | Room | Length(ft) | Width(ft) | Descriptions | |
| Room 1 | Ground | Bedroom | 11.41 | 11.05 | |
| Room 2 | Ground | Living Ro | 21.58 | 13.48 | |
| Room 3 | Ground | Bathroom | 6.17 | 7.9 |
| Washroom Type | No. of Pieces | Level |
| Washroom Type 1 | 3 | Ground |
| Washroom Type 2 | 0 | |
| Washroom Type 3 | 0 | |
| Washroom Type 4 | 0 | |
| Washroom Type 5 | 0 |
| Total Area: | 0.00 |
| Property Type: | Detached |
| Style: | 1 1/2 Storey |
| Exterior: | Brick, Metal/Steel Sidi |
| Garage Type: | None |
| Drive Parking Spaces: | 1 |
| Pool: | None |
| Laundry Access: | In-Suite Laun |
| Approximatly Square Footage: | < 700 |
| CAC Included: | N |
| Water Included: | N |
| Cabel TV Included: | N |
| Common Elements Included: | N |
| Heat Included: | N |
| Parking Included: | N |
| Condo Tax Included: | N |
| Building Insurance Included: | N |
| Fireplace/Stove: | N |
| Heat Type: | Forced Air |
| Central Air Conditioning: | Central Air |
| Central Vac: | N |
| Laundry Level: | Syste |
| Ensuite Laundry: | F |
| Elevator Lift: | False |
| Sewers: | Sewer |
| Utilities-Cable: | A |
| Utilities-Hydro: | Y |
| Although the information displayed is believed to be accurate, no warranties or representations are made of any kind. |
| KELLER WILLIAMS INTEGRITY REALTY |
|
|

Shaukat Malik, M.Sc
Broker Of Record
Dir:
647-575-1010
Bus:
416-400-9125
Fax:
1-866-516-3444
| Book Showing | Email a Friend |
Jump To:
At a Glance:
| Type: | Freehold - Detached |
| Area: | Ottawa |
| Municipality: | Billings Bridge - Riverside Park and Are |
| Neighbourhood: | 4605 - Riverside Park |
| Style: | 1 1/2 Storey |
| Beds: | 1 |
| Baths: | 1 |
| Fireplace: | N |
| Pool: | None |
Locatin Map:

