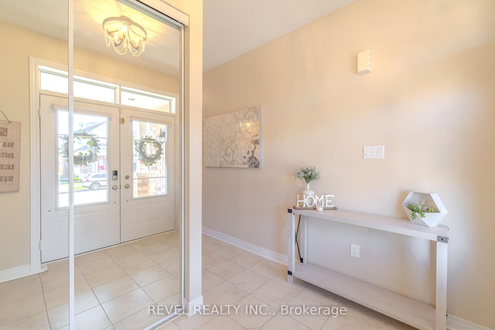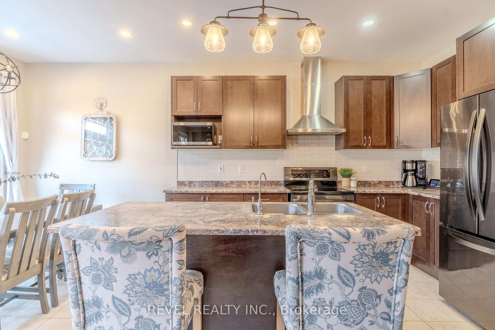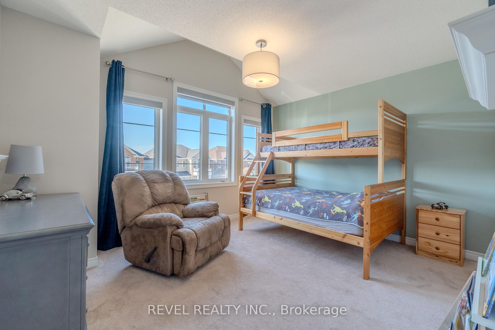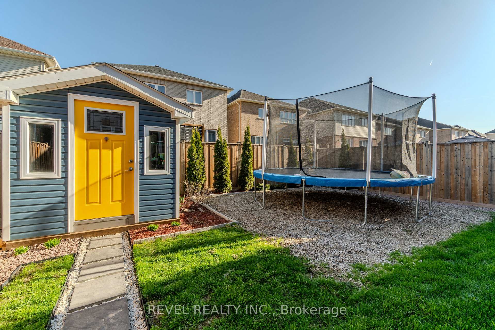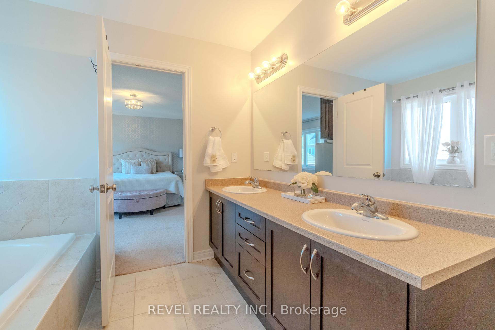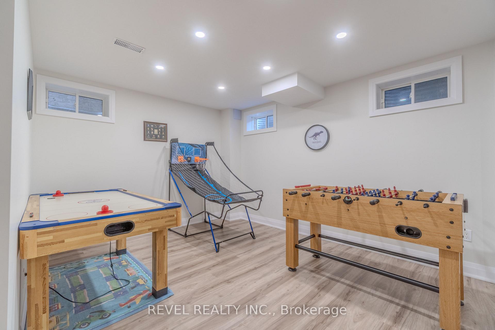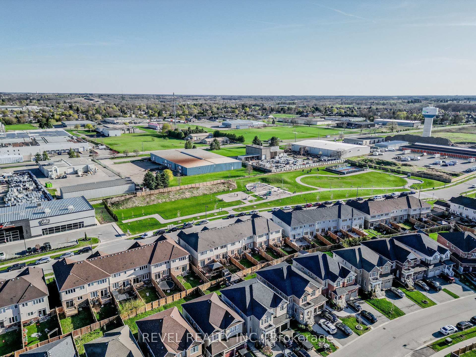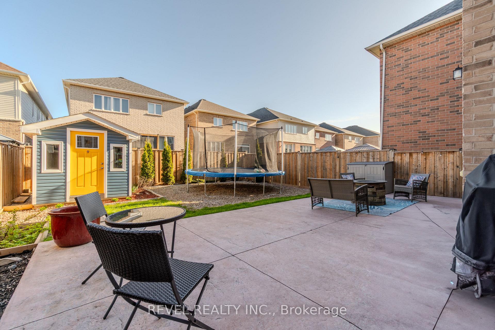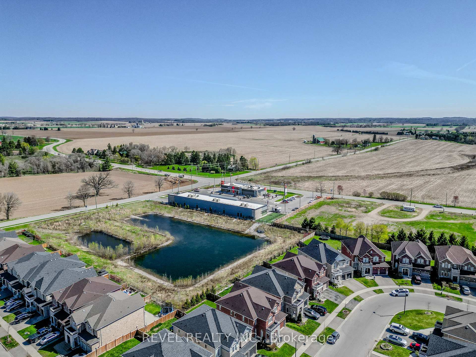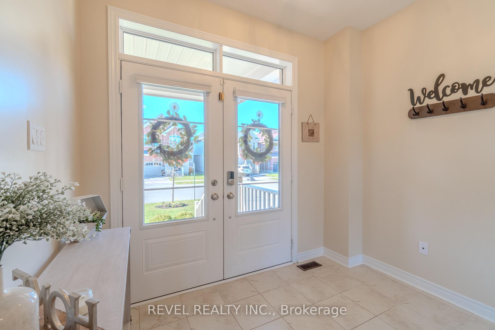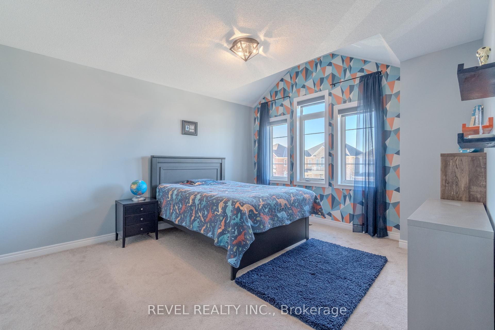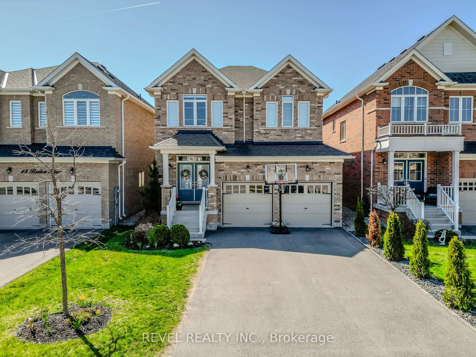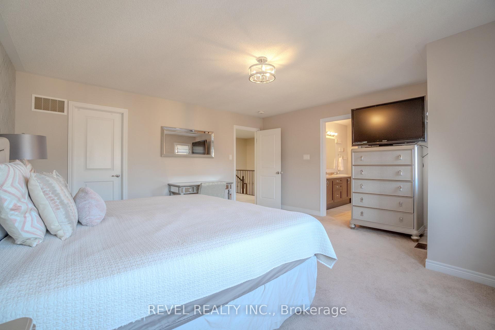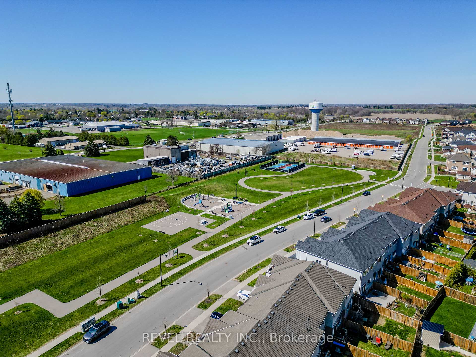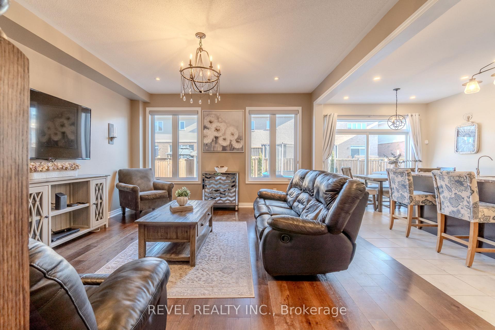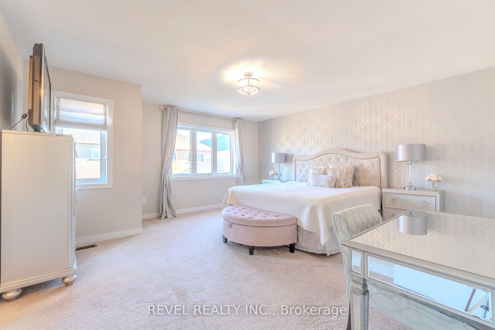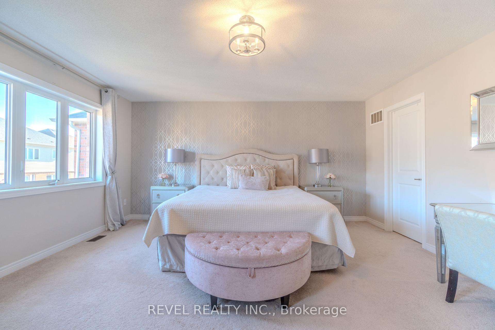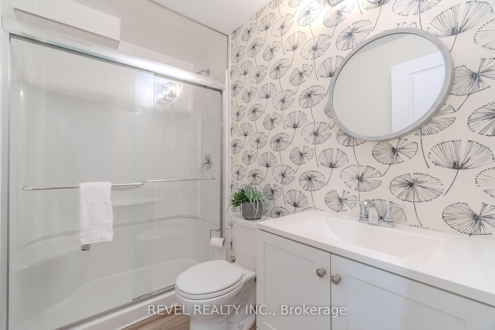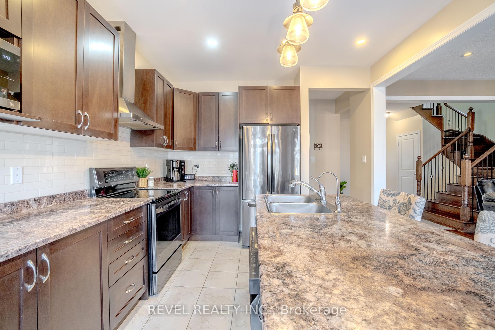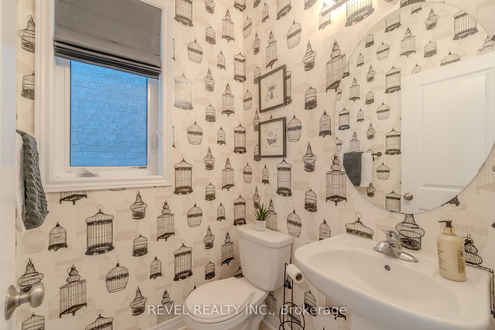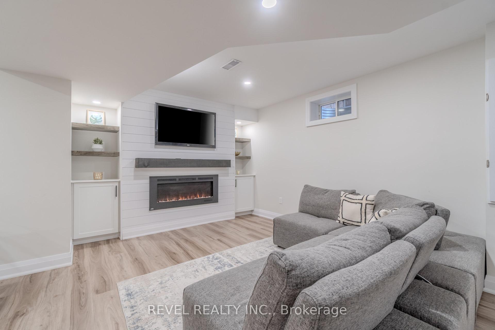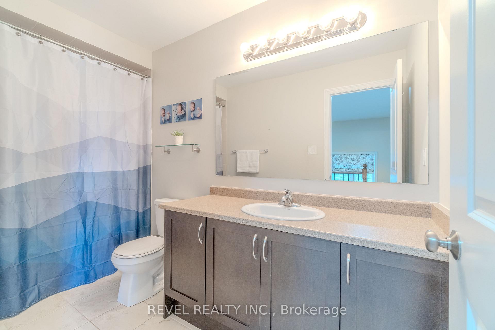$879,000
Available - For Sale
Listing ID: X12133983
50 Barlow Plac , Brant, N3L 0H1, Brant
| Welcome to 50 Barlow Place, a beautifully maintained and thoughtfully upgraded 3-bedroom, 3+1 bathroom home located in the heart of Paris, Ontario. Built in 2019 with a fully finished basement completed in 2022, this bright and spacious open-concept home offers 2800sq. ft. of finished living space. The main floor features a large kitchen with a stylish tile backsplash (2022), an oversized island with a built-in sink and ample cabinet space, stainless steel appliances, and a reverse osmosis drinking system. The living area is highlighted by fresh paint (2024), updated pot lights, and custom window treatments, creating a warm and modern ambiance. Upstairs, you'll find three generous bedrooms and a versatile loft space, perfect as a children's play area, homework zone, or extra office. The fully finished basement includes a full bathroom, a cozy fireplace, a custom wine-style bar, and a dedicated office space, ideal for working from home or managing household tasks. Step outside to a beautifully landscaped backyard with a stamped concrete patio, gas BBQ hookup, and a shed with electricity perfect for summer gatherings or a quiet evening under the stars. Conveniently located just minutes from nearby plazas for everyday shopping and dining, and just a short stroll Dawdy Park, Woodslee Linear Park, and Watts Pond Trail, this home offers the perfect blend of nature, comfort, and community. Stylish, functional, and family-friendly50 Barlow Place is ready to welcome you home! |
| Price | $879,000 |
| Taxes: | $4489.00 |
| Assessment Year: | 2024 |
| Occupancy: | Owner |
| Address: | 50 Barlow Plac , Brant, N3L 0H1, Brant |
| Directions/Cross Streets: | Watts Pond Rd & Pinehurst Rd |
| Rooms: | 11 |
| Bedrooms: | 3 |
| Bedrooms +: | 0 |
| Family Room: | T |
| Basement: | Finished |
| Washroom Type | No. of Pieces | Level |
| Washroom Type 1 | 2 | Main |
| Washroom Type 2 | 4 | Second |
| Washroom Type 3 | 5 | Second |
| Washroom Type 4 | 3 | Basement |
| Washroom Type 5 | 0 | |
| Washroom Type 6 | 2 | Main |
| Washroom Type 7 | 4 | Second |
| Washroom Type 8 | 5 | Second |
| Washroom Type 9 | 3 | Basement |
| Washroom Type 10 | 0 |
| Total Area: | 0.00 |
| Property Type: | Detached |
| Style: | 2-Storey |
| Exterior: | Brick |
| Garage Type: | Attached |
| (Parking/)Drive: | Private Do |
| Drive Parking Spaces: | 4 |
| Park #1 | |
| Parking Type: | Private Do |
| Park #2 | |
| Parking Type: | Private Do |
| Pool: | None |
| Approximatly Square Footage: | 2000-2500 |
| CAC Included: | N |
| Water Included: | N |
| Cabel TV Included: | N |
| Common Elements Included: | N |
| Heat Included: | N |
| Parking Included: | N |
| Condo Tax Included: | N |
| Building Insurance Included: | N |
| Fireplace/Stove: | Y |
| Heat Type: | Forced Air |
| Central Air Conditioning: | Central Air |
| Central Vac: | N |
| Laundry Level: | Syste |
| Ensuite Laundry: | F |
| Sewers: | Sewer |
$
%
Years
This calculator is for demonstration purposes only. Always consult a professional
financial advisor before making personal financial decisions.
| Although the information displayed is believed to be accurate, no warranties or representations are made of any kind. |
| REVEL REALTY INC. |
|
|

Shaukat Malik, M.Sc
Broker Of Record
Dir:
647-575-1010
Bus:
416-400-9125
Fax:
1-866-516-3444
| Book Showing | Email a Friend |
Jump To:
At a Glance:
| Type: | Freehold - Detached |
| Area: | Brant |
| Municipality: | Brant |
| Neighbourhood: | Paris |
| Style: | 2-Storey |
| Tax: | $4,489 |
| Beds: | 3 |
| Baths: | 4 |
| Fireplace: | Y |
| Pool: | None |
Locatin Map:
Payment Calculator:


