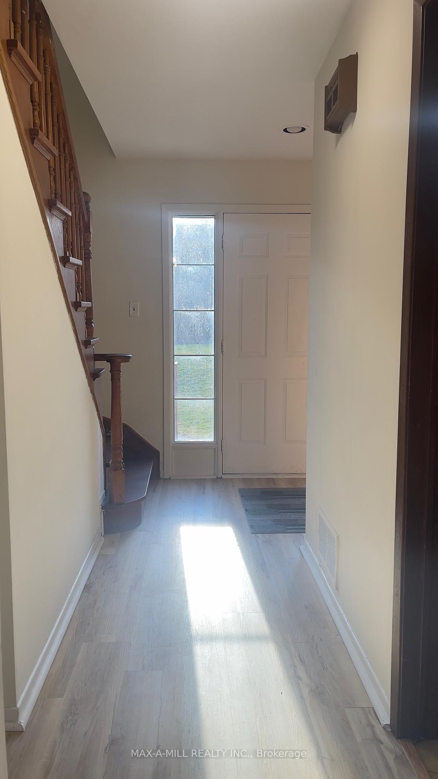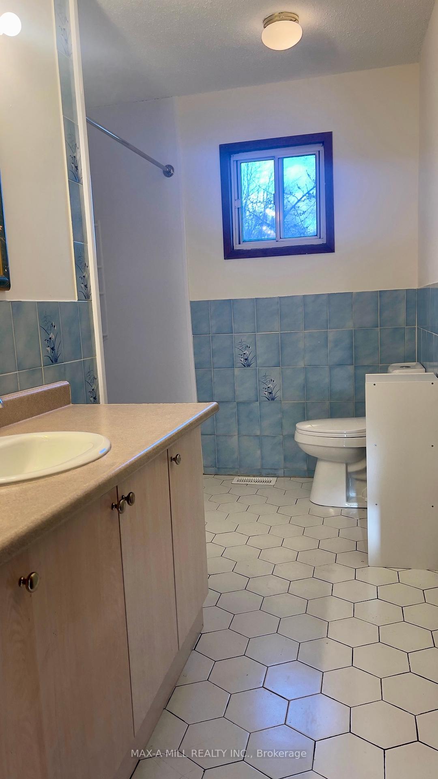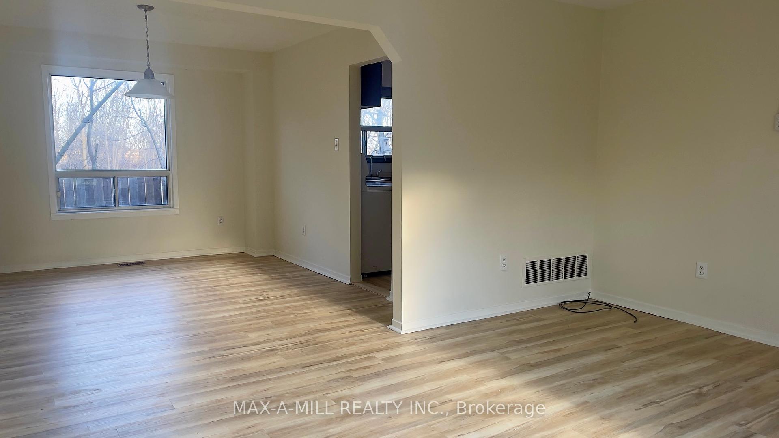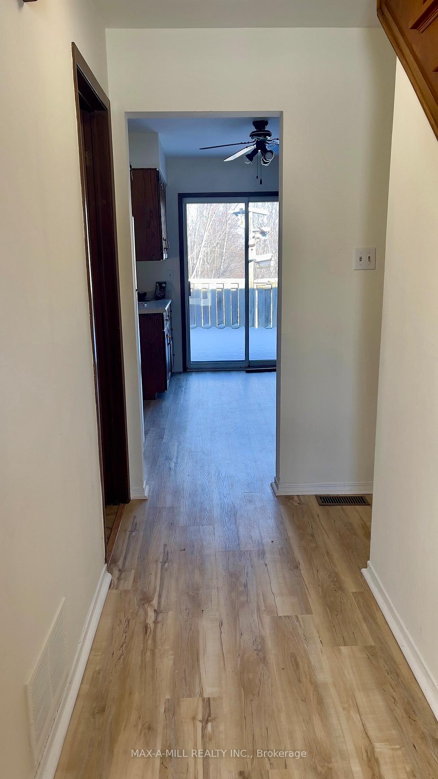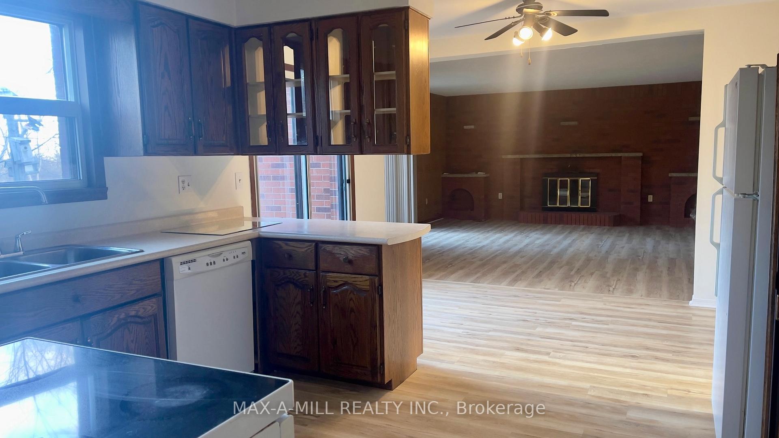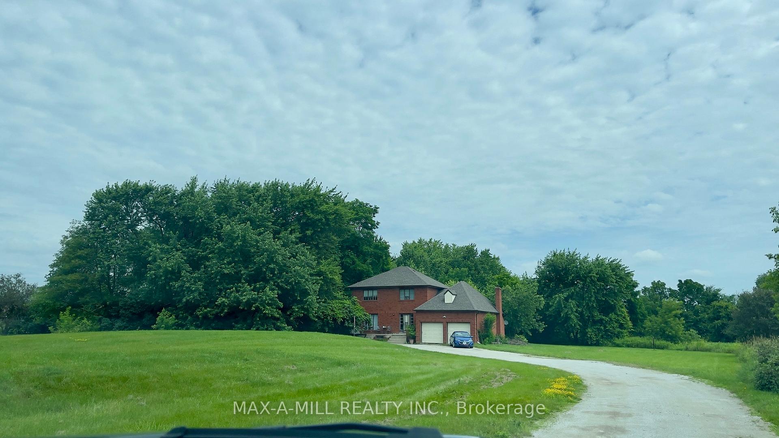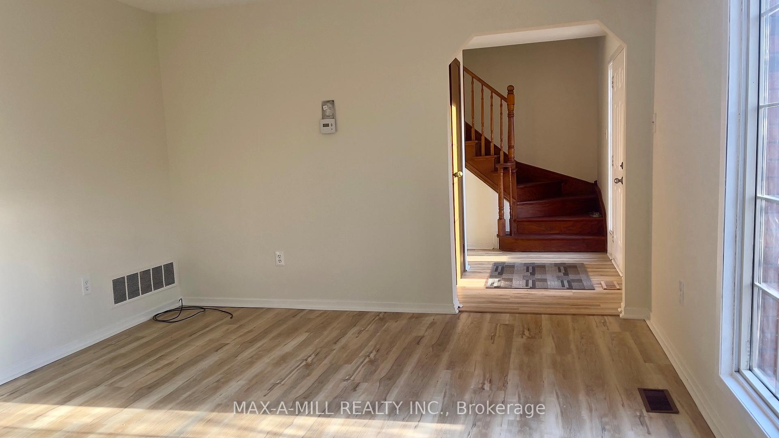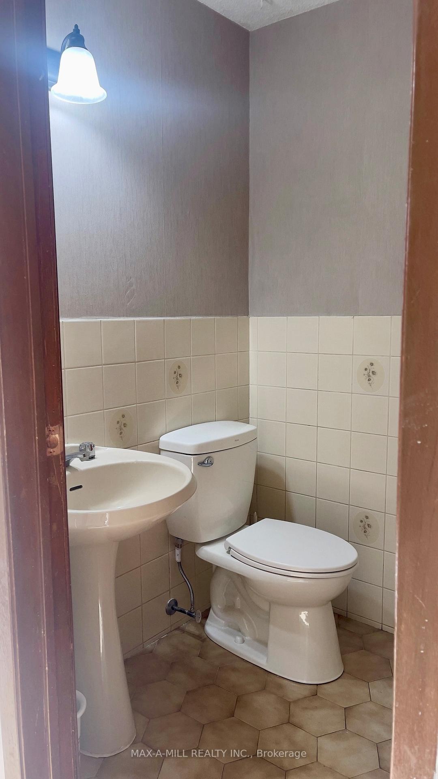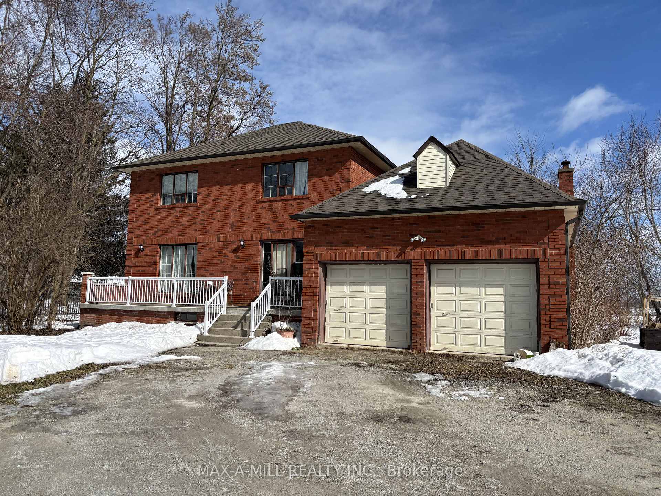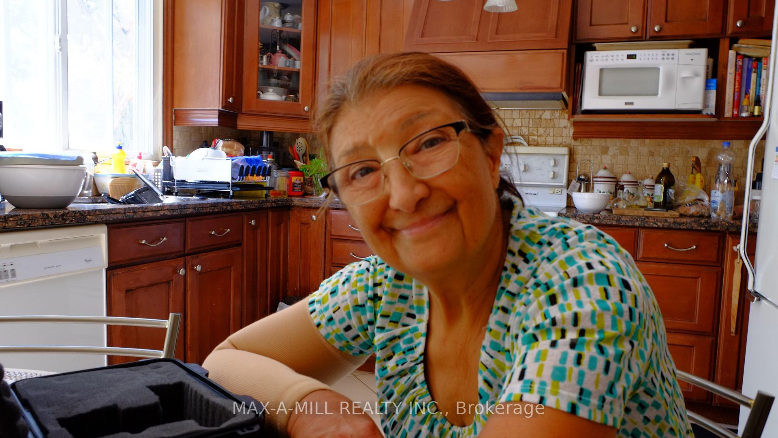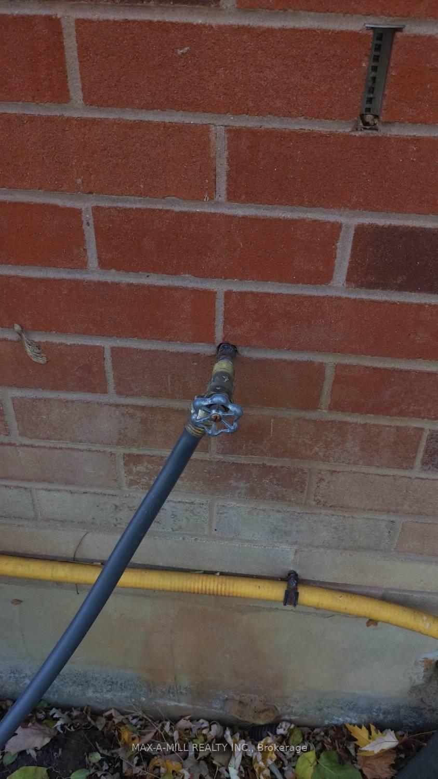$3,500
Available - For Rent
Listing ID: W11999306
8173 6 Line North , Halton Hills, L7G 4S6, Halton
| Located in Hornby, North side of Steeles Ave. This 2 Storey Detached, 4 Bedroom house is on a1 acre lot in the serene countryside. Long Winding Driveway for Plenty of Parking. Double Car Garage with access to main floor. Large Family Room with fireplace Overlooks the U Shaped Kitchen and gives you direct access to the private deck and view of the back and side yard. Plenty of storage space in lower level and in the garage. Washer and Dryer in Lower Level. Located near 401 highway, Milton, Premium Outlet Mall, Kelso Conversation , Rattlesnake Point and local farm shops. **AAA Tenant Only. Required Rental Application, Verified Proof of Income such as Employment Letter, 3 Pay Stubs, 2 Current Bank Statements, Credit Report & Landlord Reference Letter. |
| Price | $3,500 |
| Taxes: | $0.00 |
| Occupancy: | Tenant |
| Address: | 8173 6 Line North , Halton Hills, L7G 4S6, Halton |
| Acreage: | Not Appl |
| Directions/Cross Streets: | Trafalgar & Steeles |
| Rooms: | 8 |
| Bedrooms: | 4 |
| Bedrooms +: | 0 |
| Family Room: | T |
| Basement: | Unfinished |
| Furnished: | Unfu |
| Level/Floor | Room | Length(ft) | Width(ft) | Descriptions | |
| Room 1 | Ground | Living Ro | 16.01 | 12.4 | |
| Room 2 | Ground | Dining Ro | 12.5 | 10.1 | |
| Room 3 | Ground | Kitchen | 17.81 | 12.5 | |
| Room 4 | Ground | Family Ro | 18.11 | 16.43 | |
| Room 5 | Ground | Powder Ro | 3.94 | 4.92 | |
| Room 6 | Second | Primary B | 14.5 | 10.92 | Double Closet |
| Room 7 | Second | Bedroom 2 | 13.61 | 10.5 | Double Closet |
| Room 8 | Second | Bedroom 3 | 10.99 | 10.1 | |
| Room 9 | Second | Bedroom 4 | 10.59 | 8.1 | Closet |
| Room 10 | Second | Bathroom | 10.1 | 4.1 |
| Washroom Type | No. of Pieces | Level |
| Washroom Type 1 | 2 | Ground |
| Washroom Type 2 | 4 | Second |
| Washroom Type 3 | 0 | |
| Washroom Type 4 | 0 | |
| Washroom Type 5 | 0 |
| Total Area: | 0.00 |
| Approximatly Age: | 31-50 |
| Property Type: | Detached |
| Style: | 2-Storey |
| Exterior: | Brick |
| Garage Type: | Attached |
| (Parking/)Drive: | Private Tr |
| Drive Parking Spaces: | 5 |
| Park #1 | |
| Parking Type: | Private Tr |
| Park #2 | |
| Parking Type: | Private Tr |
| Park #3 | |
| Parking Type: | Front Yard |
| Pool: | None |
| Laundry Access: | In Basement |
| Approximatly Age: | 31-50 |
| Approximatly Square Footage: | 2500-3000 |
| Property Features: | River/Stream, Wooded/Treed |
| CAC Included: | N |
| Water Included: | N |
| Cabel TV Included: | N |
| Common Elements Included: | N |
| Heat Included: | N |
| Parking Included: | N |
| Condo Tax Included: | N |
| Building Insurance Included: | N |
| Fireplace/Stove: | Y |
| Heat Type: | Forced Air |
| Central Air Conditioning: | Central Air |
| Central Vac: | N |
| Laundry Level: | Syste |
| Ensuite Laundry: | F |
| Elevator Lift: | False |
| Sewers: | Septic |
| Water: | Water Sys |
| Water Supply Types: | Water System |
| Utilities-Cable: | A |
| Utilities-Hydro: | A |
| Although the information displayed is believed to be accurate, no warranties or representations are made of any kind. |
| MAX-A-MILL REALTY INC. |
|
|

Shaukat Malik, M.Sc
Broker Of Record
Dir:
647-575-1010
Bus:
416-400-9125
Fax:
1-866-516-3444
| Book Showing | Email a Friend |
Jump To:
At a Glance:
| Type: | Freehold - Detached |
| Area: | Halton |
| Municipality: | Halton Hills |
| Neighbourhood: | 1049 - Rural Halton Hills |
| Style: | 2-Storey |
| Approximate Age: | 31-50 |
| Beds: | 4 |
| Baths: | 2 |
| Fireplace: | Y |
| Pool: | None |
Locatin Map:

