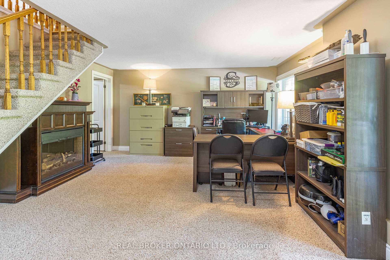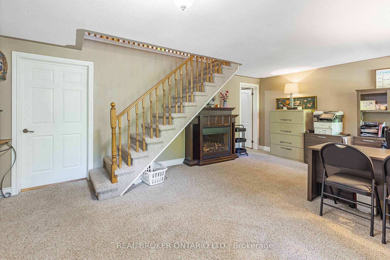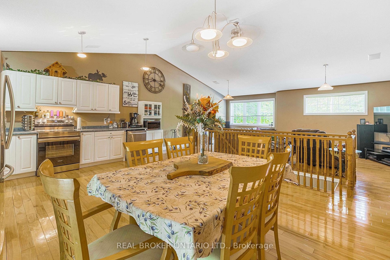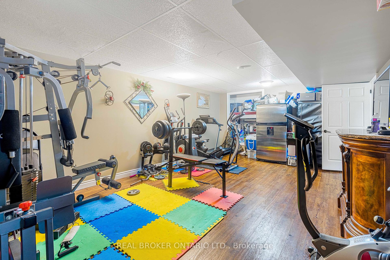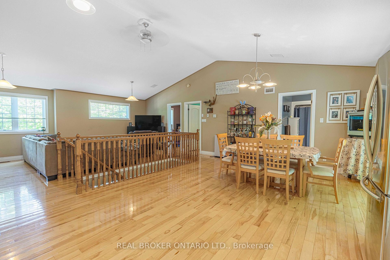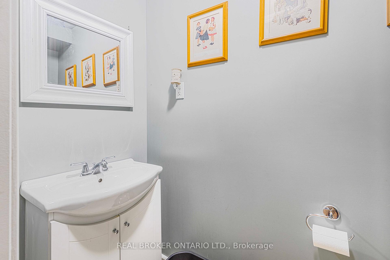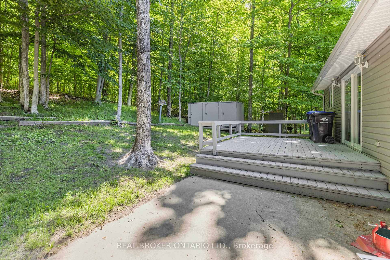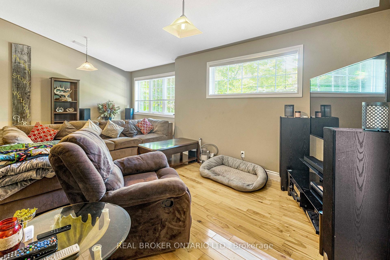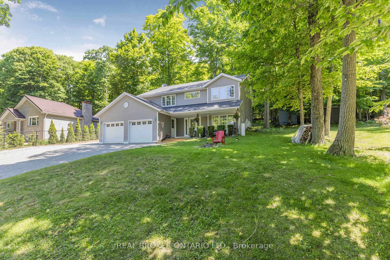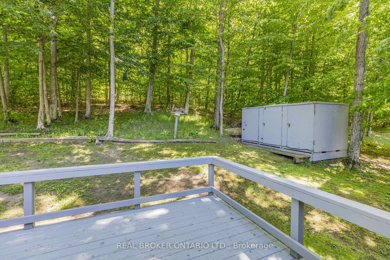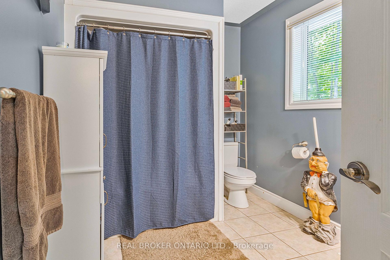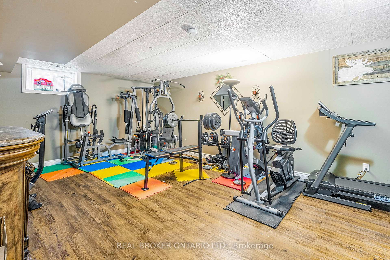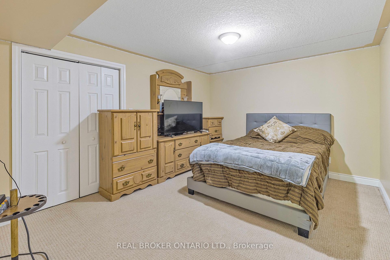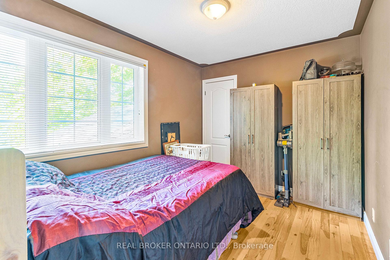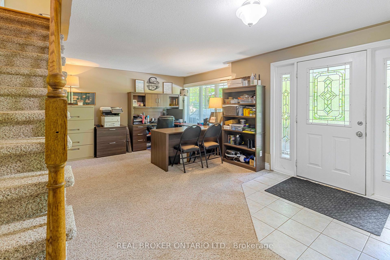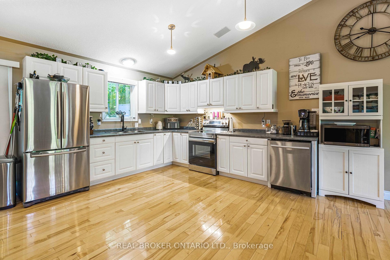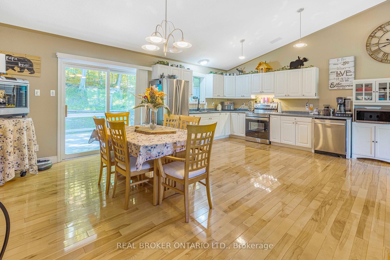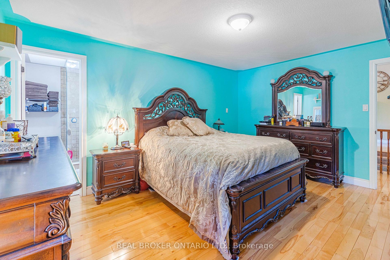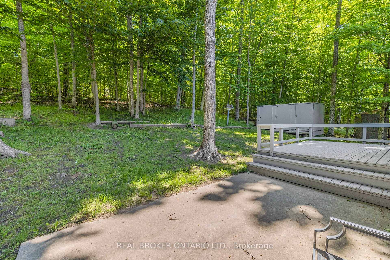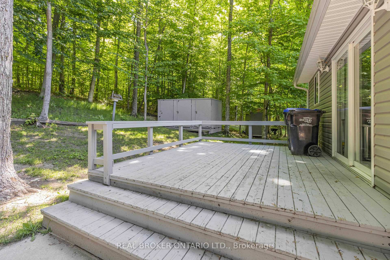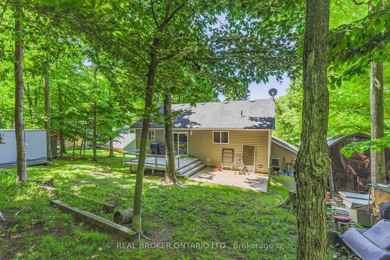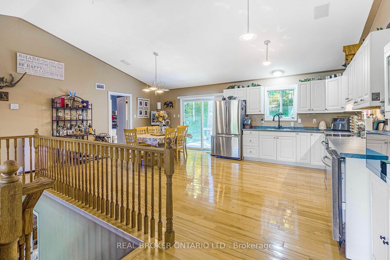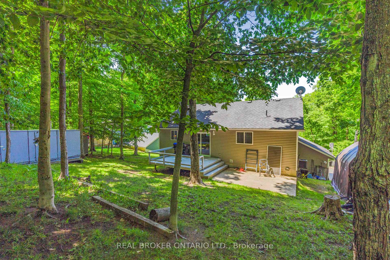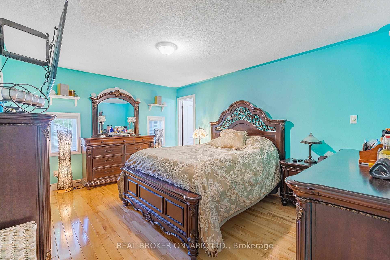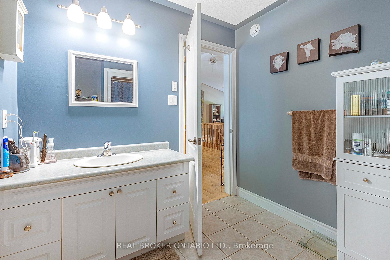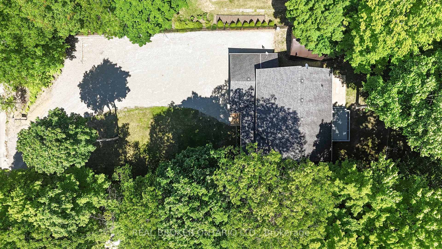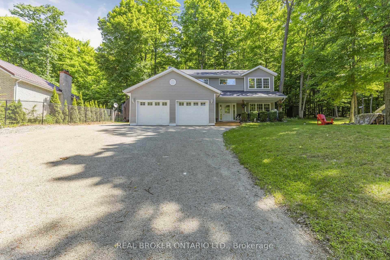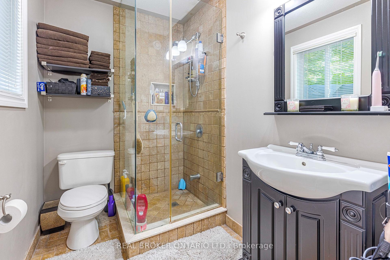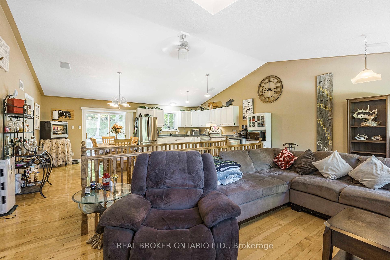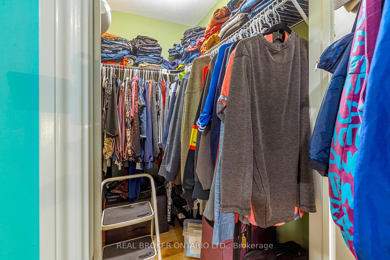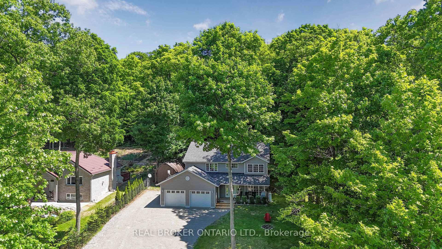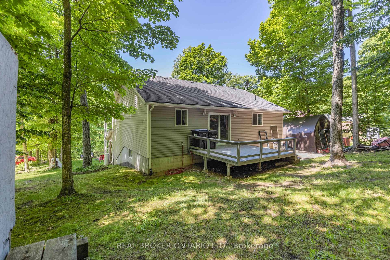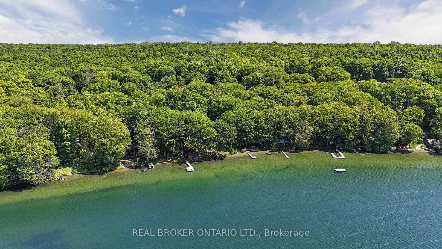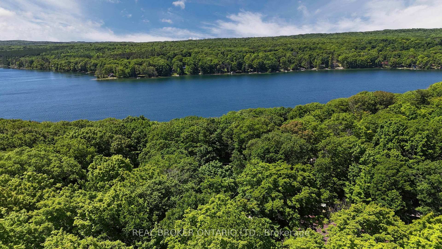$715,000
Available - For Sale
Listing ID: S12133492
87 Farlain Lake Road East , Tiny, L9M 0B5, Simcoe
| *OVERVIEW* Nestled steps away from Farlain Lake is this 2-storey detached house with an 85 ft x 200 ft lot & Approx 2,200 Sq/Ft w/ 4 Beds - 3 Baths & a 2 Car Garage. *INTERIOR* Custom-built home - Upper-level features an open floor plan with cathedral ceilings, a Sun-filled living room, open eat-in kitchen with plenty of counter space and equipped with SS Appliances, primary bedroom w/ ensuite and walk-in closet, a secondary bedroom, and another full bath. The finished lower level with a 3rd spacious bedroom, rec room, sitting room/den, laundry room and powder room. *EXTERIOR* Heated double car garage and 10+ car parking/room to park trailers and toys - Large back deck - Hot tub hook up - Walk out to private yard from the dining area - Two sheds - Treed backyard - Newly graded driveway and new front steps. *NOTABLE* Deep well-maintained lot, steps away from Farlain Lake with access to sandy beach and walking trails in Awenda Park. Potential for Airbnb through the township. |
| Price | $715,000 |
| Taxes: | $2322.00 |
| Occupancy: | Tenant |
| Address: | 87 Farlain Lake Road East , Tiny, L9M 0B5, Simcoe |
| Directions/Cross Streets: | Concession Rd 17 E/Farlain Lake RD |
| Rooms: | 8 |
| Bedrooms: | 4 |
| Bedrooms +: | 0 |
| Family Room: | F |
| Basement: | None |
| Level/Floor | Room | Length(ft) | Width(ft) | Descriptions | |
| Room 1 | Upper | Living Ro | 21.75 | 16.24 | |
| Room 2 | Upper | Kitchen | 10.23 | 13.58 | |
| Room 3 | Upper | Dining Ro | 11.15 | 13.58 | Walk-Out |
| Room 4 | Upper | Bedroom | 14.92 | 12.07 | 3 Pc Ensuite, Walk-In Closet(s) |
| Room 5 | Upper | Bedroom | 11.09 | 8.33 | |
| Room 6 | Upper | Bathroom | 9.25 | 7.74 | 3 Pc Bath |
| Room 7 | Office | 12.4 | 15.91 | ||
| Room 8 | Bedroom | 21.48 | 13.58 | ||
| Room 9 | Bedroom | 11.32 | 13.58 | ||
| Room 10 | Bathroom | 2.95 | 6.76 | 2 Pc Bath | |
| Room 11 | Laundry | 11.74 | 13.58 |
| Washroom Type | No. of Pieces | Level |
| Washroom Type 1 | 3 | Upper |
| Washroom Type 2 | 3 | Upper |
| Washroom Type 3 | 2 | Lower |
| Washroom Type 4 | 0 | |
| Washroom Type 5 | 0 |
| Total Area: | 0.00 |
| Property Type: | Detached |
| Style: | 2-Storey |
| Exterior: | Vinyl Siding |
| Garage Type: | Attached |
| (Parking/)Drive: | Private Do |
| Drive Parking Spaces: | 10 |
| Park #1 | |
| Parking Type: | Private Do |
| Park #2 | |
| Parking Type: | Private Do |
| Pool: | None |
| Other Structures: | Garden Shed |
| Approximatly Square Footage: | 2000-2500 |
| Property Features: | Beach, Clear View |
| CAC Included: | N |
| Water Included: | N |
| Cabel TV Included: | N |
| Common Elements Included: | N |
| Heat Included: | N |
| Parking Included: | N |
| Condo Tax Included: | N |
| Building Insurance Included: | N |
| Fireplace/Stove: | N |
| Heat Type: | Forced Air |
| Central Air Conditioning: | Central Air |
| Central Vac: | N |
| Laundry Level: | Syste |
| Ensuite Laundry: | F |
| Sewers: | Septic |
$
%
Years
This calculator is for demonstration purposes only. Always consult a professional
financial advisor before making personal financial decisions.
| Although the information displayed is believed to be accurate, no warranties or representations are made of any kind. |
| REAL BROKER ONTARIO LTD. |
|
|

Shaukat Malik, M.Sc
Broker Of Record
Dir:
647-575-1010
Bus:
416-400-9125
Fax:
1-866-516-3444
| Virtual Tour | Book Showing | Email a Friend |
Jump To:
At a Glance:
| Type: | Freehold - Detached |
| Area: | Simcoe |
| Municipality: | Tiny |
| Neighbourhood: | Rural Tiny |
| Style: | 2-Storey |
| Tax: | $2,322 |
| Beds: | 4 |
| Baths: | 3 |
| Fireplace: | N |
| Pool: | None |
Locatin Map:
Payment Calculator:

