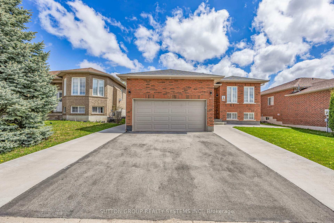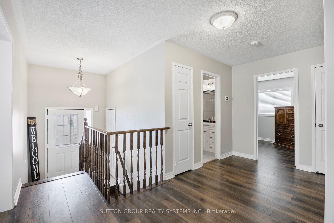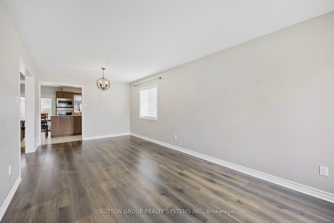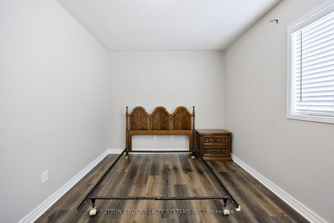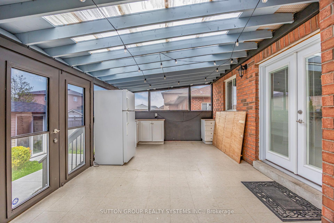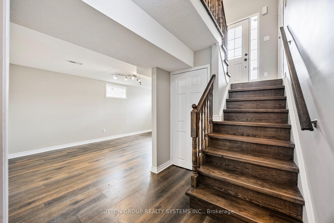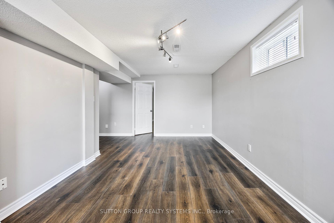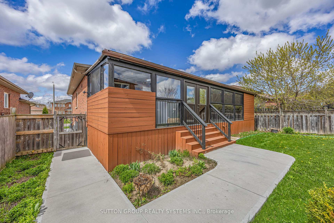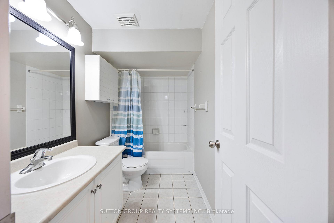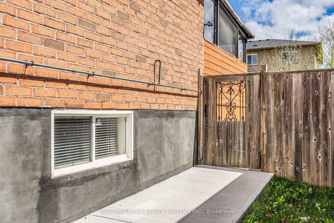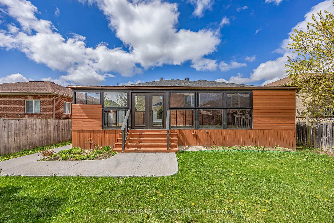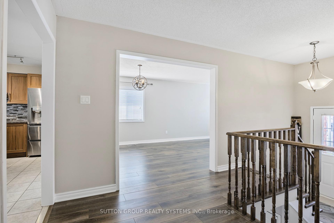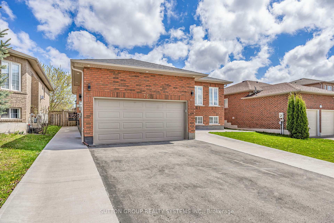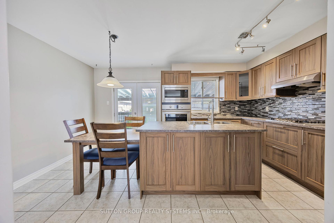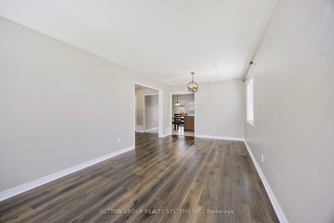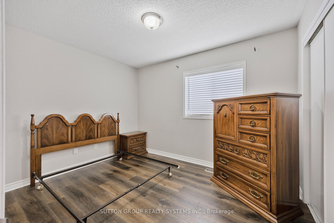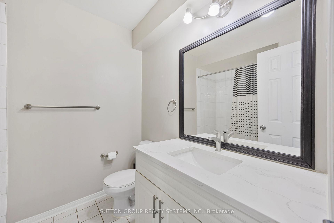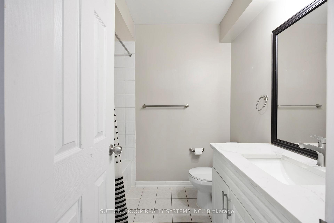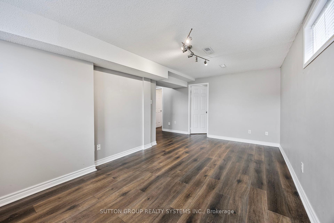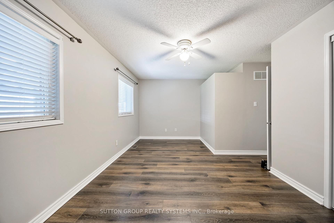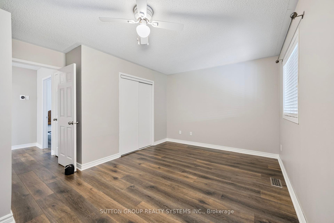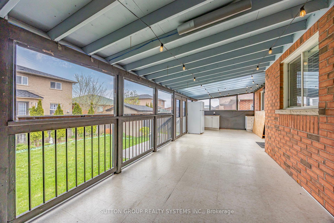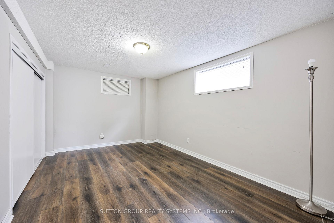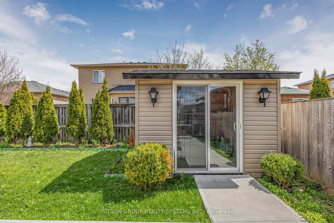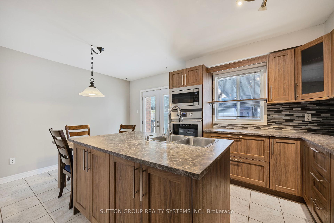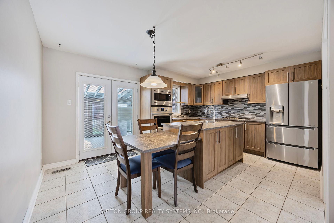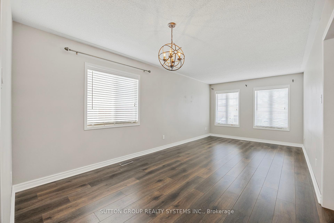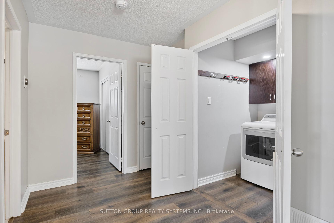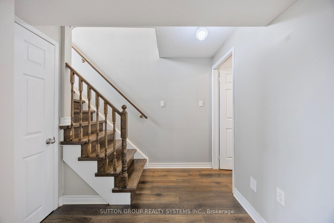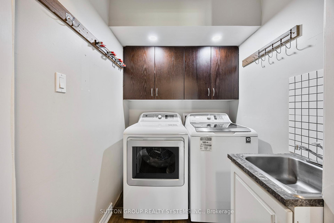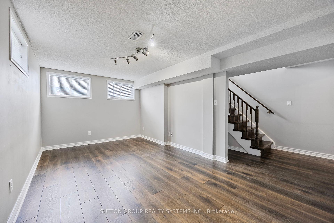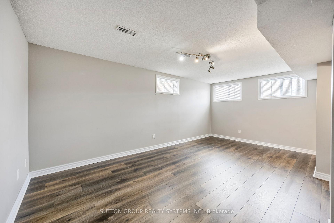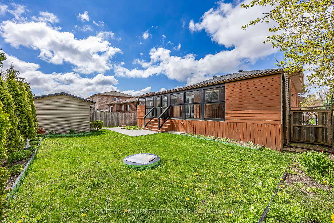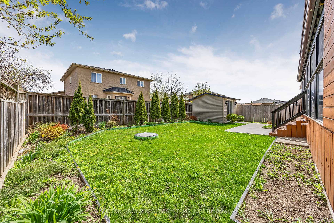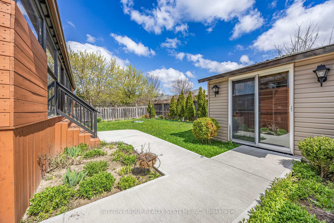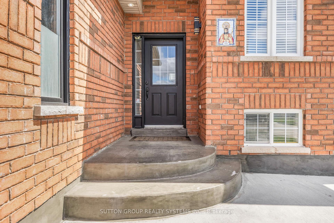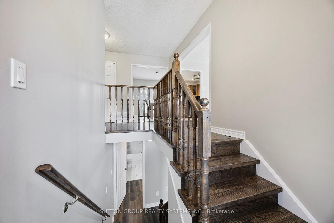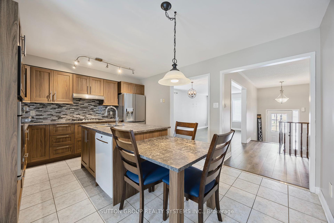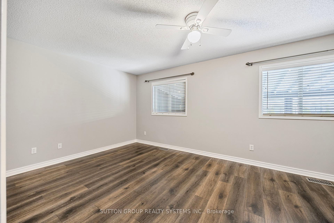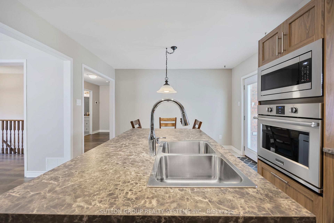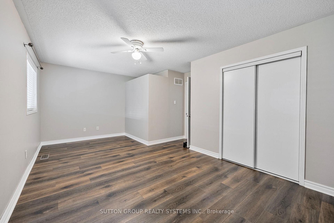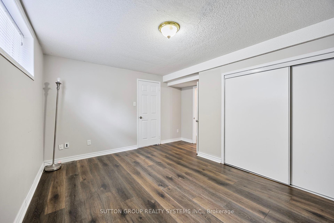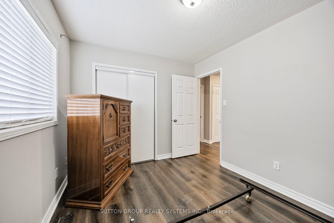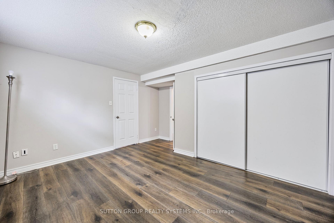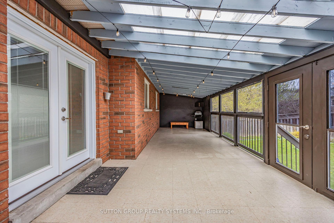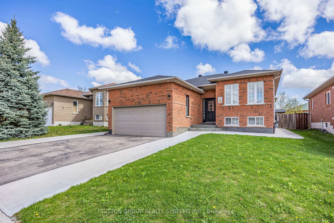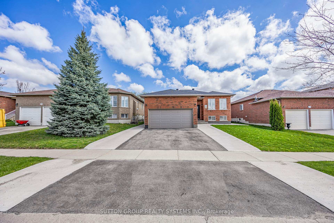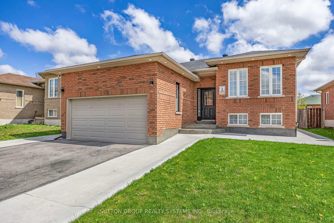$3,000
Available - For Rent
Listing ID: S12132820
75 Coleman Driv , Barrie, L4N 0P1, Simcoe
| A beautifully maintained all-brick raised bungalow located in the desirable Edgenhill community of Barrie. Set on a peaceful street, this detached home offers warmth and comfort from the moment you step inside. The main floor features two generously sized bedrooms, while the fully finished basement adds a third bedroom, full bath, and a spacious rec room. The home boasts quality laminate flooring throughout and a bright, open-concept layout that seamlessly blends the living and dining areas, perfect for everyday living and entertaining. The modern kitchen includes a stylish breakfast island and built-in stainless steel appliances, opening to a sun-filled solarium, an inviting space for morning coffee or summer barbecues. Step outside to a fully fenced, beautifully landscaped backyard with a garden shed, creating the perfect setting for gatherings and relaxation. The lower level also includes a large utility room with ample storage space and a cold cellar. Conveniently situated with public transit at your doorstep and quick access to Hwy 400, this home offers both charm and practicality in a fantastic location. |
| Price | $3,000 |
| Taxes: | $0.00 |
| Occupancy: | Owner |
| Address: | 75 Coleman Driv , Barrie, L4N 0P1, Simcoe |
| Directions/Cross Streets: | Edgehill Dr and Ferndale Dr N |
| Rooms: | 6 |
| Rooms +: | 3 |
| Bedrooms: | 2 |
| Bedrooms +: | 1 |
| Family Room: | F |
| Basement: | Finished |
| Furnished: | Unfu |
| Level/Floor | Room | Length(ft) | Width(ft) | Descriptions | |
| Room 1 | Main | Living Ro | 21.16 | 10.99 | Laminate, Open Concept |
| Room 2 | Main | Dining Ro | 21.16 | 10.99 | Laminate, Combined w/Living |
| Room 3 | Main | Kitchen | 16.01 | 11.81 | Laminate, Stainless Steel Appl, Centre Island |
| Room 4 | Main | Breakfast | 16.01 | 11.81 | Laminate, Eat-in Kitchen, W/O To Sunroom |
| Room 5 | Main | Primary B | 18.7 | 10.66 | Laminate, Large Closet, Large Window |
| Room 6 | Main | Bedroom 2 | 11.61 | 9.18 | Laminate, Large Closet, Large Window |
| Room 7 | Main | Laundry | 5.58 | 5.44 | Laminate, Laundry Sink |
| Room 8 | Main | Solarium | 36.08 | 11.02 | Overlooks Backyard |
| Room 9 | Basement | Bedroom 3 | 14.76 | 10.66 | Laminate, Large Closet, 4 Pc Bath |
| Room 10 | Basement | Recreatio | 17.88 | 10.82 | Laminate, Open Concept, Above Grade Window |
| Washroom Type | No. of Pieces | Level |
| Washroom Type 1 | 4 | Main |
| Washroom Type 2 | 4 | Basement |
| Washroom Type 3 | 0 | |
| Washroom Type 4 | 0 | |
| Washroom Type 5 | 0 |
| Total Area: | 0.00 |
| Property Type: | Detached |
| Style: | Bungalow |
| Exterior: | Brick |
| Garage Type: | Attached |
| Drive Parking Spaces: | 4 |
| Pool: | None |
| Laundry Access: | Sink |
| Approximatly Square Footage: | 1100-1500 |
| CAC Included: | N |
| Water Included: | N |
| Cabel TV Included: | N |
| Common Elements Included: | N |
| Heat Included: | N |
| Parking Included: | Y |
| Condo Tax Included: | N |
| Building Insurance Included: | N |
| Fireplace/Stove: | N |
| Heat Type: | Forced Air |
| Central Air Conditioning: | Central Air |
| Central Vac: | N |
| Laundry Level: | Syste |
| Ensuite Laundry: | F |
| Sewers: | Sewer |
| Although the information displayed is believed to be accurate, no warranties or representations are made of any kind. |
| SUTTON GROUP REALTY SYSTEMS INC. |
|
|

Shaukat Malik, M.Sc
Broker Of Record
Dir:
647-575-1010
Bus:
416-400-9125
Fax:
1-866-516-3444
| Virtual Tour | Book Showing | Email a Friend |
Jump To:
At a Glance:
| Type: | Freehold - Detached |
| Area: | Simcoe |
| Municipality: | Barrie |
| Neighbourhood: | Edgehill Drive |
| Style: | Bungalow |
| Beds: | 2+1 |
| Baths: | 2 |
| Fireplace: | N |
| Pool: | None |
Locatin Map:

