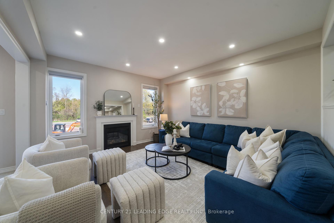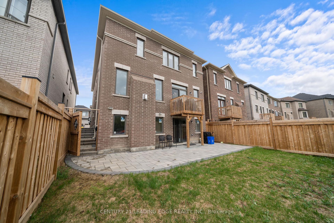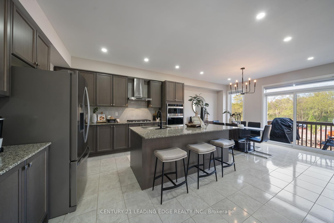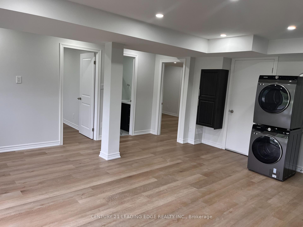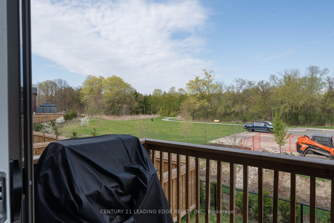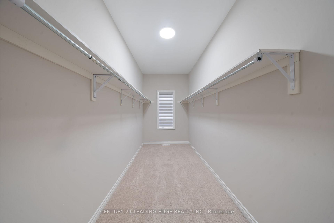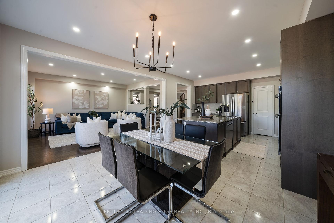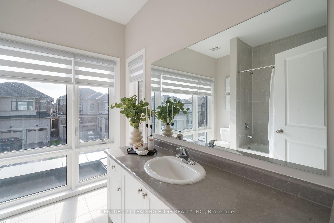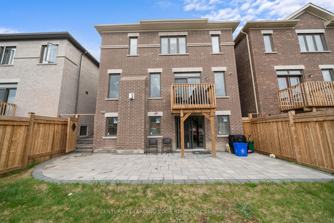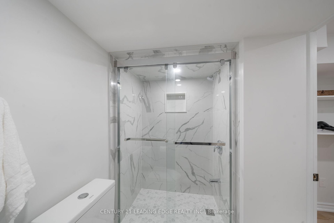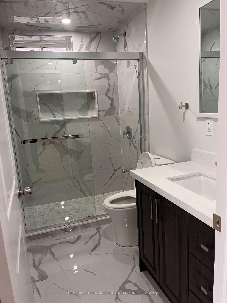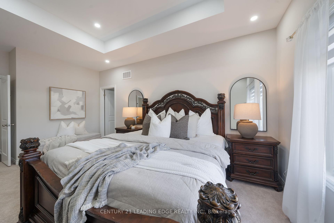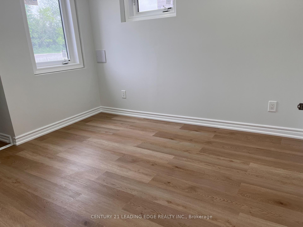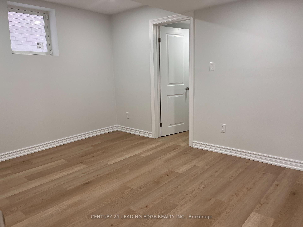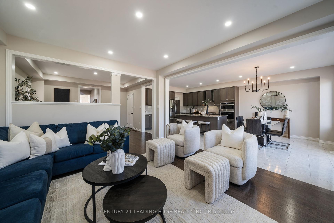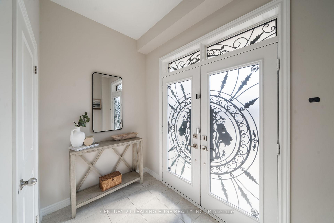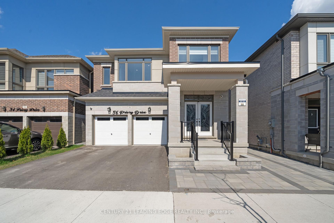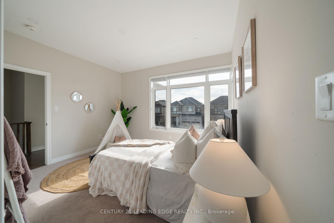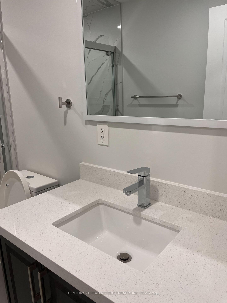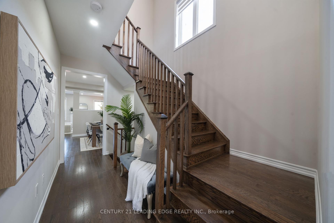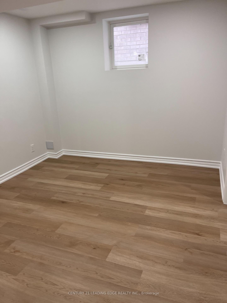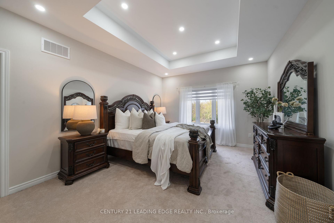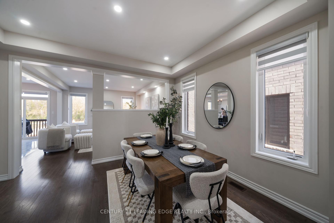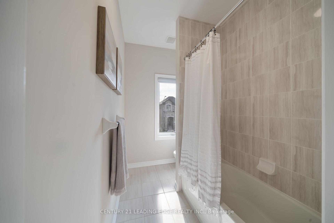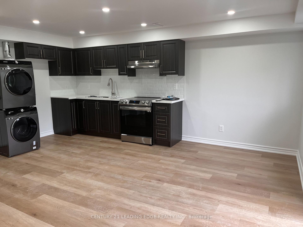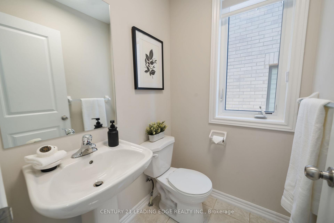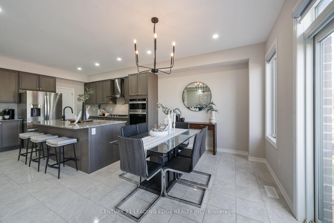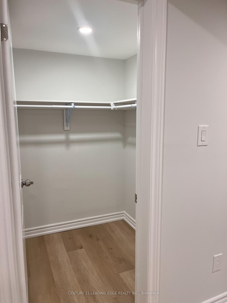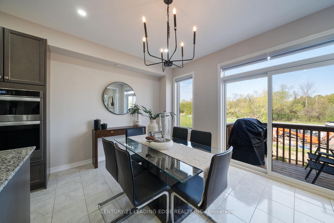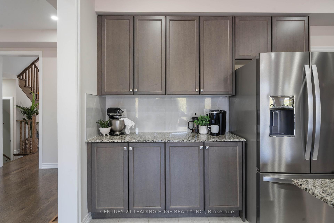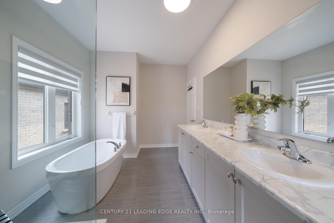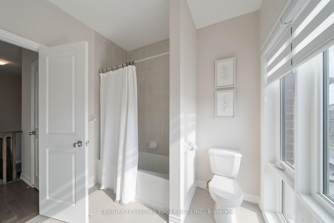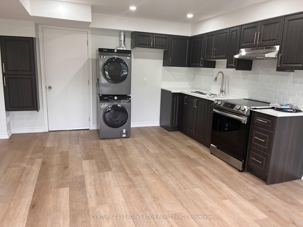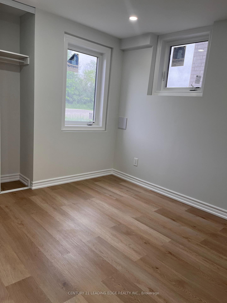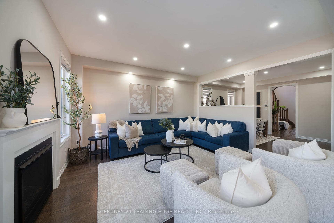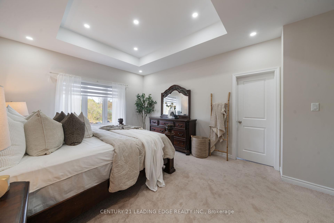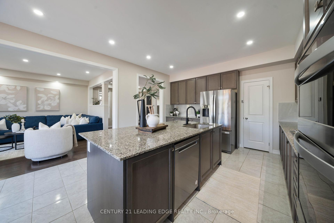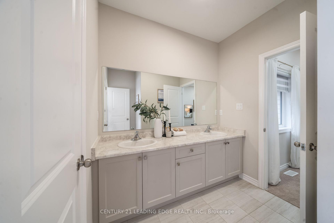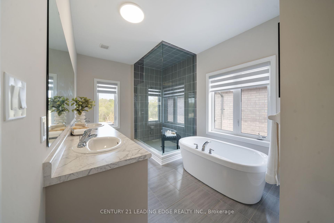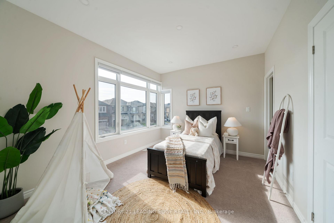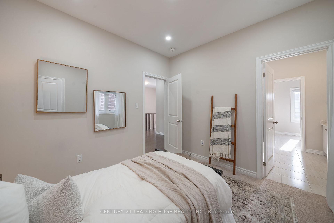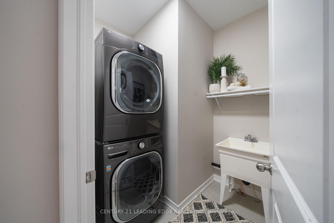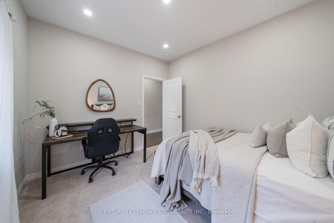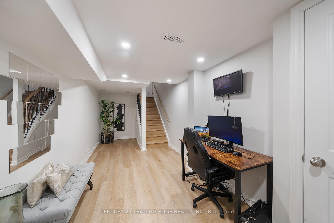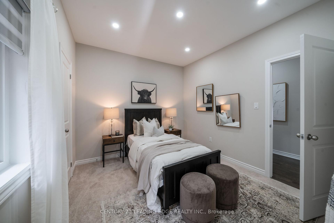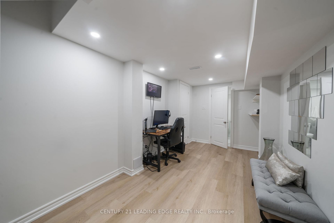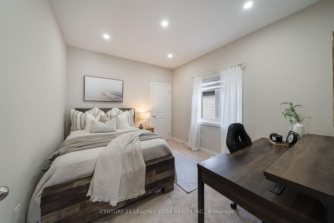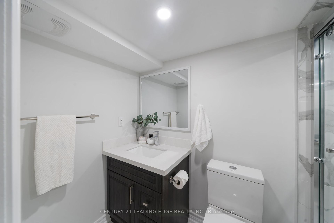$1,465,000
Available - For Sale
Listing ID: E12133248
56 Priory Driv , Whitby, L1P 0L2, Durham
| Welcome to this absolutely stunning 2-year-old detached home in the prestigious North Whitby community, where luxury, comfort, and convenience come together seamlessly. Built by Paradise Homes and loaded with over $80,000 in premium upgrades, this spacious home offers 4 bedrooms plus a fully legal 2-bedroom walkout basement apartment ideal for multi-generational living or rental income. With 6 total bathrooms, a double car garage, and more than 3,600 sq. ft. of finished living space, there's room for everyone. Inside, you'll find an open-concept layout with 9' smooth ceilings, pot lights throughout, oversized windows, and a gourmet kitchen featuring upgraded cabinetry, thick granite countertops, and stainless steel appliances. The second floor includes a large laundry area with high-end machines, and the basement apartment boasts its own kitchen, full bath, ensuite laundry, and oversized windows. The backyard is a true retreat, backing onto lush green space with no rear neighbors plus you're just steps from scenic parks, top-rated schools, tennis courts, shopping centers, and even the luxurious Thermëa Spa. This home isn't just a place to live its a lifestyle. Don't miss your chance to make it yours! |
| Price | $1,465,000 |
| Taxes: | $11087.89 |
| Assessment Year: | 2024 |
| Occupancy: | Owner |
| Address: | 56 Priory Driv , Whitby, L1P 0L2, Durham |
| Directions/Cross Streets: | TAUNTON & COCHRANE |
| Rooms: | 8 |
| Rooms +: | 4 |
| Bedrooms: | 4 |
| Bedrooms +: | 2 |
| Family Room: | T |
| Basement: | Apartment, Finished wit |
| Level/Floor | Room | Length(ft) | Width(ft) | Descriptions | |
| Room 1 | Main | Dining Ro | 13.58 | 11.58 | Hardwood Floor, Pot Lights |
| Room 2 | Main | Family Ro | 13.58 | 15.48 | Hardwood Floor, Fireplace, Pot Lights |
| Room 3 | Main | Kitchen | 13.97 | 13.97 | Centre Island, Stainless Steel Appl |
| Room 4 | Main | Breakfast | 13.97 | 9.97 | W/O To Deck |
| Room 5 | Second | Primary B | 12.6 | 16.99 | Coffered Ceiling(s), Walk-In Closet(s), 5 Pc Ensuite |
| Room 6 | Second | Bedroom 2 | 9.97 | 10.99 | Ensuite Bath, Closet |
| Room 7 | Second | Bedroom 3 | 12.79 | 11.97 | Ensuite Bath, Closet |
| Room 8 | Second | Bedroom 4 | 10.59 | 11.97 | Closet |
| Room 9 | Basement | Kitchen | Overlooks Backyard, Breakfast Area | ||
| Room 10 | Basement | Family Ro | Combined w/Kitchen, Pot Lights | ||
| Room 11 | Basement | Bedroom | Closet, Window, Pot Lights | ||
| Room 12 | Basement | Bedroom | Closet, Window |
| Washroom Type | No. of Pieces | Level |
| Washroom Type 1 | 2 | Main |
| Washroom Type 2 | 4 | Second |
| Washroom Type 3 | 5 | Second |
| Washroom Type 4 | 3 | Second |
| Washroom Type 5 | 3 | Basement |
| Total Area: | 0.00 |
| Approximatly Age: | 0-5 |
| Property Type: | Detached |
| Style: | 2-Storey |
| Exterior: | Brick |
| Garage Type: | Built-In |
| (Parking/)Drive: | Private Do |
| Drive Parking Spaces: | 2 |
| Park #1 | |
| Parking Type: | Private Do |
| Park #2 | |
| Parking Type: | Private Do |
| Pool: | None |
| Approximatly Age: | 0-5 |
| Approximatly Square Footage: | 2500-3000 |
| Property Features: | Fenced Yard, Golf |
| CAC Included: | N |
| Water Included: | N |
| Cabel TV Included: | N |
| Common Elements Included: | N |
| Heat Included: | N |
| Parking Included: | N |
| Condo Tax Included: | N |
| Building Insurance Included: | N |
| Fireplace/Stove: | Y |
| Heat Type: | Forced Air |
| Central Air Conditioning: | Central Air |
| Central Vac: | Y |
| Laundry Level: | Syste |
| Ensuite Laundry: | F |
| Elevator Lift: | False |
| Sewers: | Sewer |
| Utilities-Cable: | Y |
| Utilities-Hydro: | Y |
$
%
Years
This calculator is for demonstration purposes only. Always consult a professional
financial advisor before making personal financial decisions.
| Although the information displayed is believed to be accurate, no warranties or representations are made of any kind. |
| CENTURY 21 LEADING EDGE REALTY INC. |
|
|

Shaukat Malik, M.Sc
Broker Of Record
Dir:
647-575-1010
Bus:
416-400-9125
Fax:
1-866-516-3444
| Virtual Tour | Book Showing | Email a Friend |
Jump To:
At a Glance:
| Type: | Freehold - Detached |
| Area: | Durham |
| Municipality: | Whitby |
| Neighbourhood: | Rural Whitby |
| Style: | 2-Storey |
| Approximate Age: | 0-5 |
| Tax: | $11,087.89 |
| Beds: | 4+2 |
| Baths: | 6 |
| Fireplace: | Y |
| Pool: | None |
Locatin Map:
Payment Calculator:

