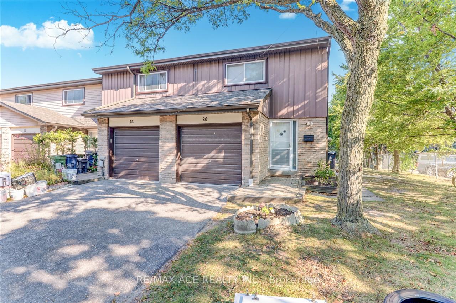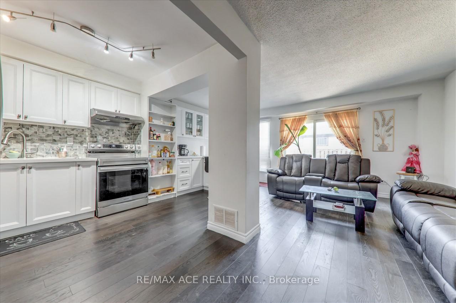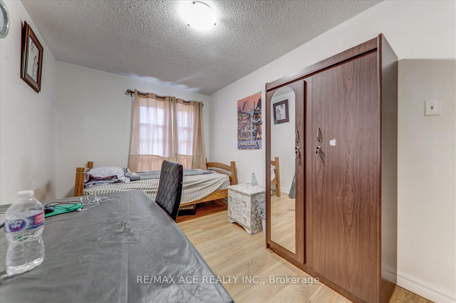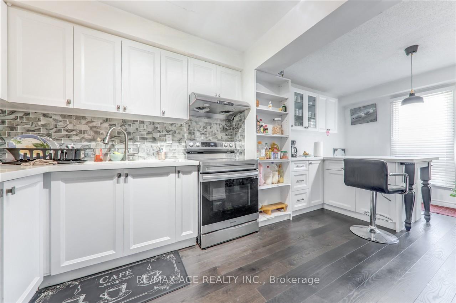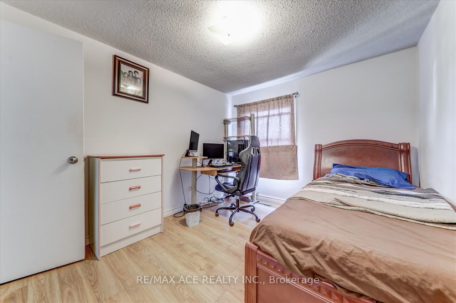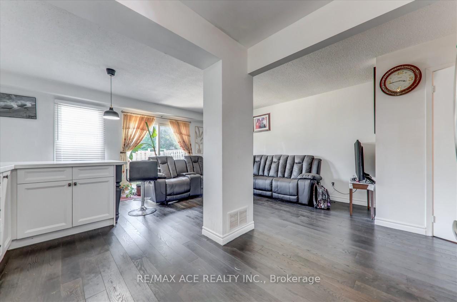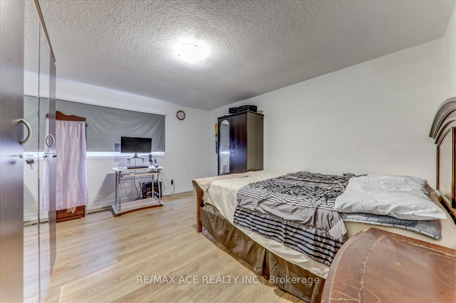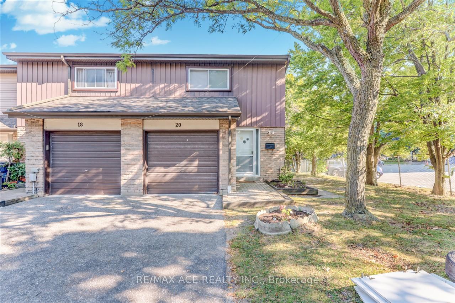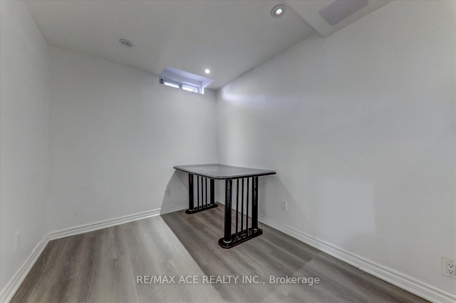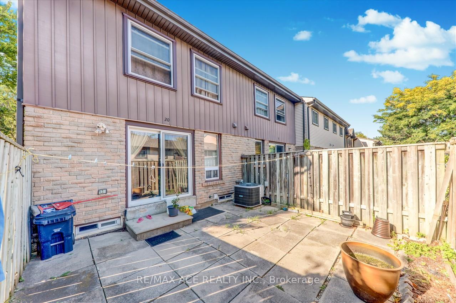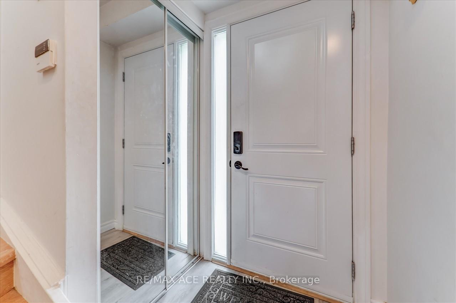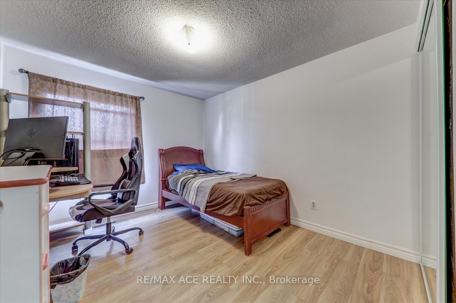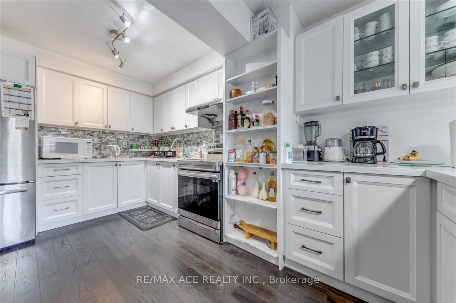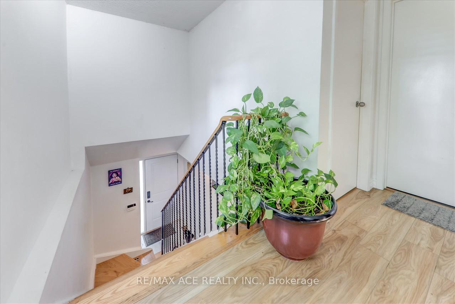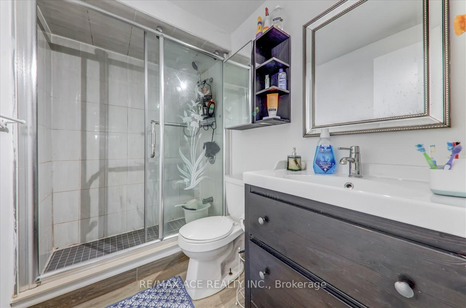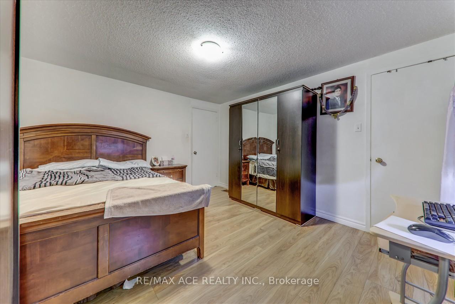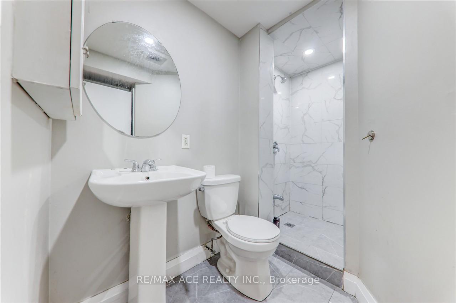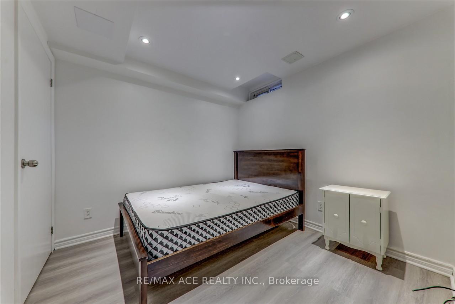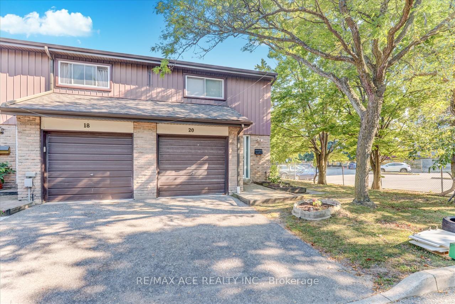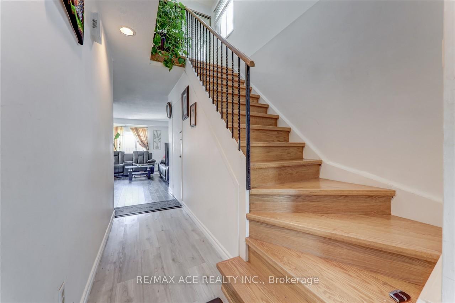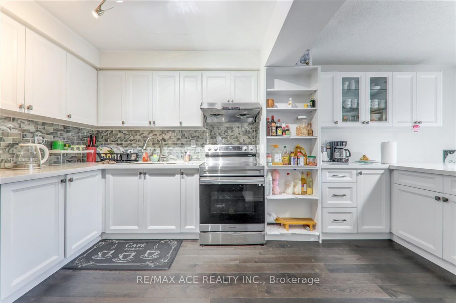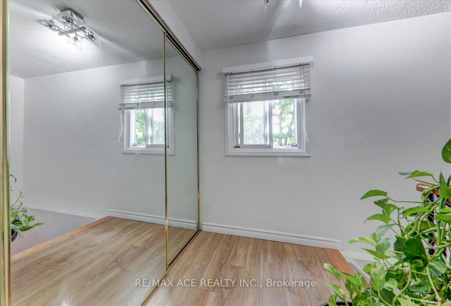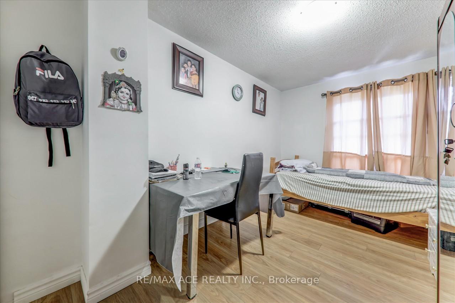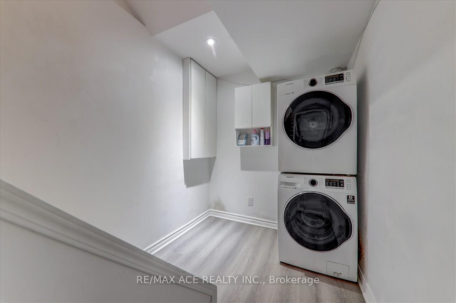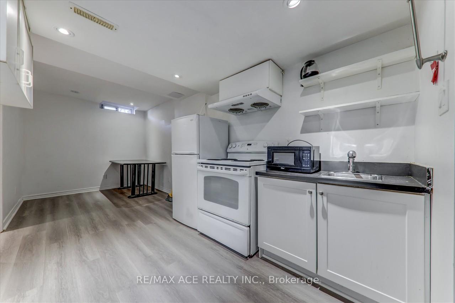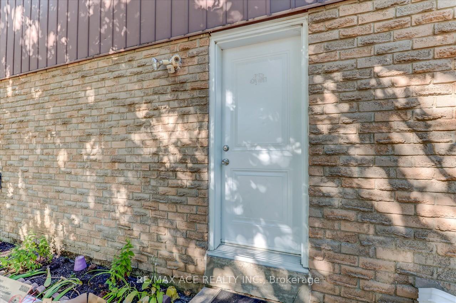$899,999
Available - For Sale
Listing ID: E12133362
1121 Sandhurst Circ , Toronto, M1V 1V4, Toronto
| 3+1 Beautifully Renovated Corner Unit Town W/ Sep Entrance. *Amazing Rental Income Opportunity Private Driveway, Gorgeous Fully Renovated Kitchen. Spacious Master Bdrm W/ Walk-In Closet & 2Additional Bedrooms On Second. Finished Basement W/ Kitchen & 3 Pcs Washroom & Own Laundry, Low Maintenance Fees; Walk-Out To Private Yard & Overlooking Lush Landscaped Greenery. Ttc Right At The Door, Woodside Mall, Playground In Complex And Much More! Stainless Steel Appliances: S/S Stove, S/S Fridge; S/S Range hood, Washer & Dryer, All Elfs And Window Coverings. Basement Appliances Includes: White Stove, White Fridge, White Range hood. *Status Certificate Available Upon Request. |
| Price | $899,999 |
| Taxes: | $2846.80 |
| Occupancy: | Owner |
| Address: | 1121 Sandhurst Circ , Toronto, M1V 1V4, Toronto |
| Postal Code: | M1V 1V4 |
| Province/State: | Toronto |
| Directions/Cross Streets: | Mccowan & Finch |
| Level/Floor | Room | Length(ft) | Width(ft) | Descriptions | |
| Room 1 | Main | Kitchen | 9.02 | 8.69 | Combined w/Kitchen, Tile Floor |
| Room 2 | Main | Living Ro | 16.47 | 9.91 | Combined w/Dining, Hardwood Floor |
| Room 3 | Main | Dining Ro | 6.69 | 3.44 | Combined w/Living, Hardwood Floor |
| Room 4 | Upper | Primary B | 13.15 | 11.32 | Hardwood Floor |
| Room 5 | Upper | Bedroom 2 | 10.07 | 9.97 | Hardwood Floor |
| Room 6 | Upper | Bedroom 3 | 9.97 | 9.02 | Hardwood Floor |
| Room 7 | Upper | Bathroom | |||
| Room 8 | Basement | Bathroom | |||
| Room 9 | Basement | Bedroom | 16.4 | 6.79 | Window |
| Room 10 | Basement | Laundry | |||
| Room 11 | Basement | Family Ro | |||
| Room 12 | Basement | Kitchen | 6.82 | 6.66 |
| Washroom Type | No. of Pieces | Level |
| Washroom Type 1 | 4 | Upper |
| Washroom Type 2 | 4 | Basement |
| Washroom Type 3 | 0 | |
| Washroom Type 4 | 0 | |
| Washroom Type 5 | 0 |
| Total Area: | 0.00 |
| Approximatly Age: | 31-50 |
| Washrooms: | 2 |
| Heat Type: | Forced Air |
| Central Air Conditioning: | Central Air |
| Elevator Lift: | False |
$
%
Years
This calculator is for demonstration purposes only. Always consult a professional
financial advisor before making personal financial decisions.
| Although the information displayed is believed to be accurate, no warranties or representations are made of any kind. |
| RE/MAX ACE REALTY INC. |
|
|

Shaukat Malik, M.Sc
Broker Of Record
Dir:
647-575-1010
Bus:
416-400-9125
Fax:
1-866-516-3444
| Virtual Tour | Book Showing | Email a Friend |
Jump To:
At a Glance:
| Type: | Com - Condo Townhouse |
| Area: | Toronto |
| Municipality: | Toronto E07 |
| Neighbourhood: | Agincourt North |
| Style: | 2-Storey |
| Approximate Age: | 31-50 |
| Tax: | $2,846.8 |
| Maintenance Fee: | $482.51 |
| Beds: | 3+1 |
| Baths: | 2 |
| Fireplace: | N |
Locatin Map:
Payment Calculator:

