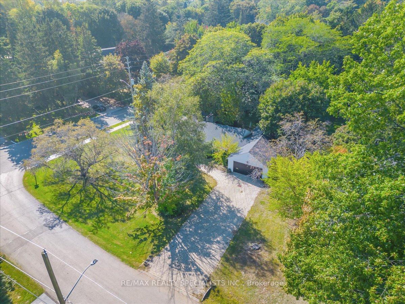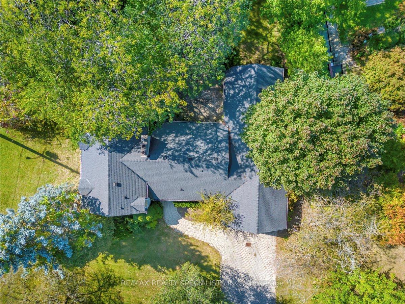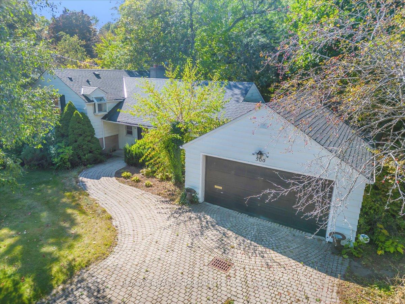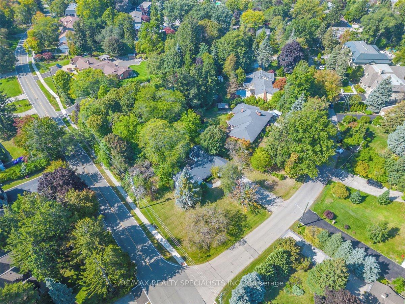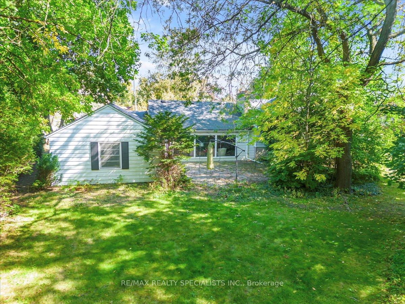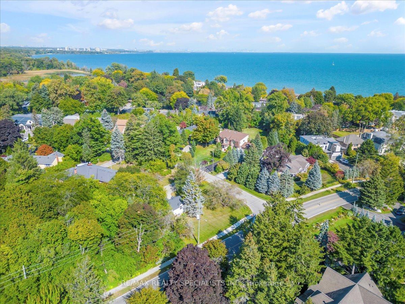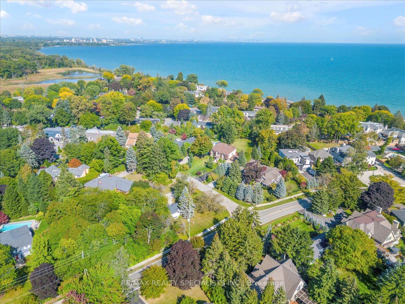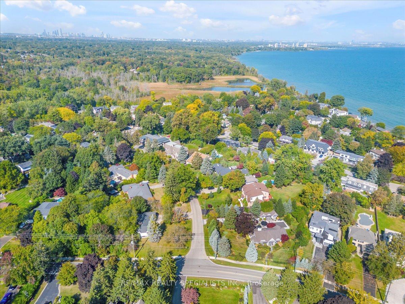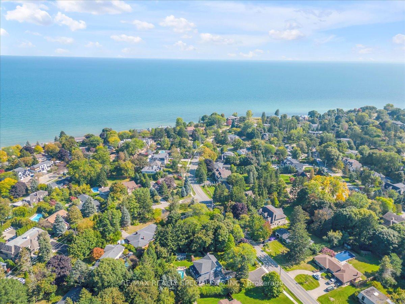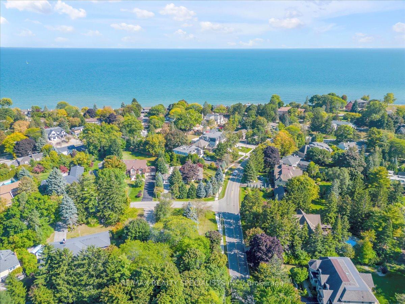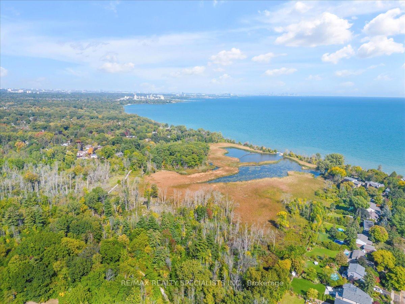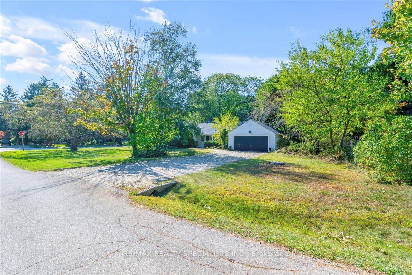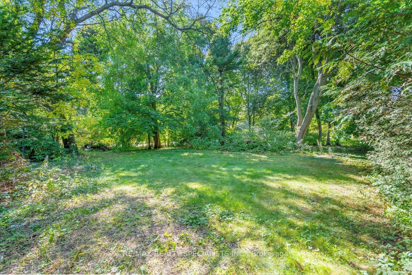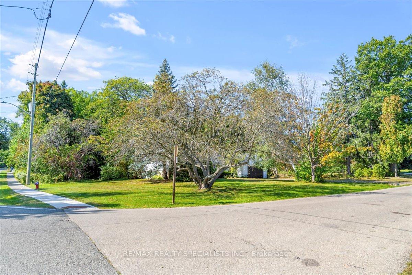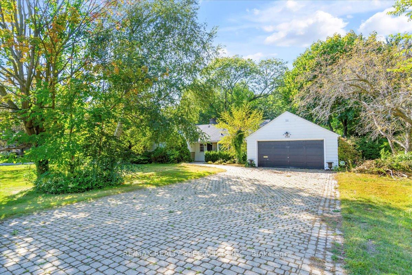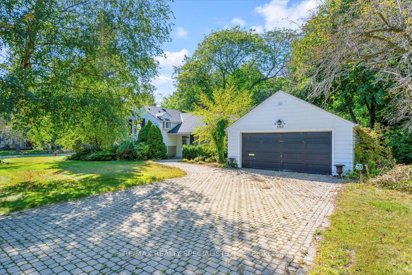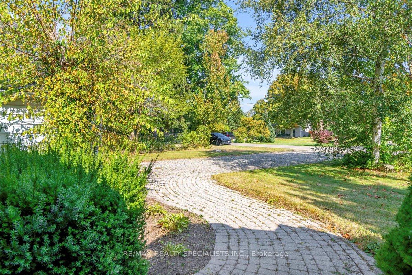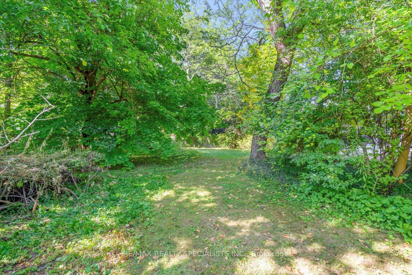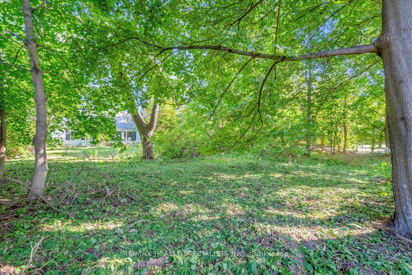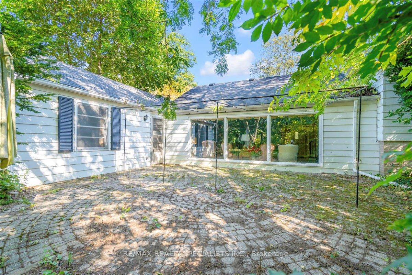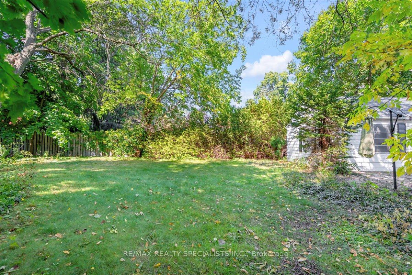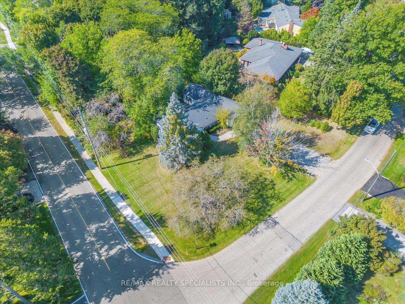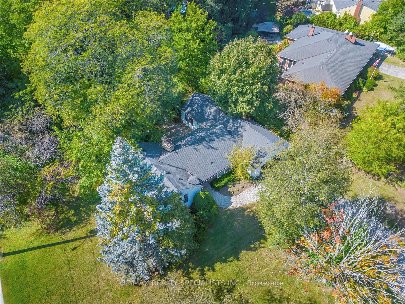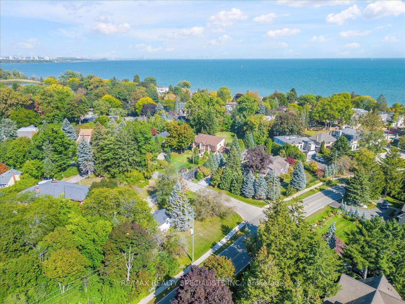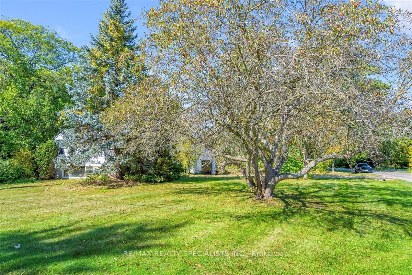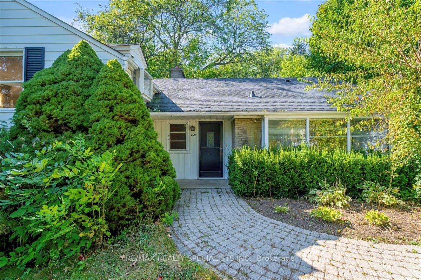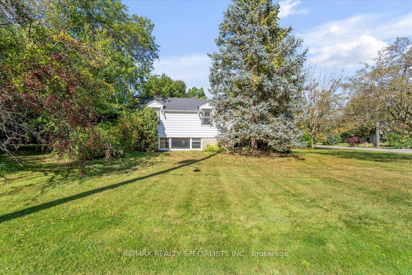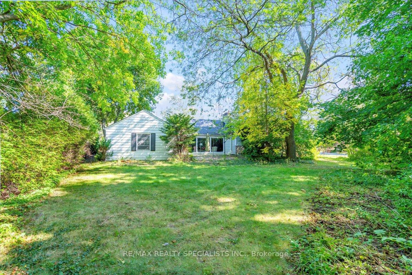$2,400,000
Available - For Sale
Listing ID: W12133360
500 Old Poplar Row , Mississauga, L5J 2N8, Peel
| Attention builders! Attention investors! Attention renovators!! Outstanding 160 x 197 ft irregular treed lot in the heart of Rattray Park Estates!! Steps to Rattray Marsh's serene walking trails. Steps from Lake Ontario! Muskoka in the city location! Prestigious neighborhood!! Highly sought after Rattray Park Estates neighborhood! Entry to garage from interior hallway and walk out to patio from interior hallway! Being sold in "AS IS" condition with no warranties or liability to sellers. Build your dream home or renovate! Outstanding property! |
| Price | $2,400,000 |
| Taxes: | $10791.80 |
| Assessment Year: | 2024 |
| Occupancy: | Vacant |
| Address: | 500 Old Poplar Row , Mississauga, L5J 2N8, Peel |
| Directions/Cross Streets: | BOB-O-LINK/ORR RD |
| Rooms: | 7 |
| Rooms +: | 1 |
| Bedrooms: | 4 |
| Bedrooms +: | 0 |
| Family Room: | F |
| Basement: | Partial Base, Partially Fi |
| Level/Floor | Room | Length(ft) | Width(ft) | Descriptions | |
| Room 1 | Main | Living Ro | 24.6 | 13.28 | Brick Fireplace, Large Window, Broadloom |
| Room 2 | Main | Dining Ro | 13.38 | 10.1 | Separate Room, Broadloom |
| Room 3 | Main | Kitchen | 16.01 | 11.38 | Eat-in Kitchen, Large Window, B/I Appliances |
| Room 4 | Main | Primary B | 16.99 | 12.6 | 3 Pc Ensuite, Walk-In Closet(s), Broadloom |
| Room 5 | Upper | Bedroom | 13.91 | 12.1 | Broadloom, Double Closet |
| Room 6 | Upper | Bedroom | 10.69 | 10 | Broadloom, Closet |
| Room 7 | Upper | Bedroom | 9.71 | 8 | Broadloom |
| Room 8 | Lower | Recreatio | 18.01 | 13.28 | Dry Bar, Panelled, Large Window |
| Washroom Type | No. of Pieces | Level |
| Washroom Type 1 | 4 | Upper |
| Washroom Type 2 | 3 | Ground |
| Washroom Type 3 | 0 | |
| Washroom Type 4 | 0 | |
| Washroom Type 5 | 0 |
| Total Area: | 0.00 |
| Property Type: | Detached |
| Style: | Sidesplit 3 |
| Exterior: | Brick, Aluminum Siding |
| Garage Type: | Attached |
| (Parking/)Drive: | Private Do |
| Drive Parking Spaces: | 6 |
| Park #1 | |
| Parking Type: | Private Do |
| Park #2 | |
| Parking Type: | Private Do |
| Pool: | None |
| Approximatly Square Footage: | 1500-2000 |
| CAC Included: | N |
| Water Included: | N |
| Cabel TV Included: | N |
| Common Elements Included: | N |
| Heat Included: | N |
| Parking Included: | N |
| Condo Tax Included: | N |
| Building Insurance Included: | N |
| Fireplace/Stove: | Y |
| Heat Type: | Forced Air |
| Central Air Conditioning: | Central Air |
| Central Vac: | N |
| Laundry Level: | Syste |
| Ensuite Laundry: | F |
| Sewers: | Sewer |
$
%
Years
This calculator is for demonstration purposes only. Always consult a professional
financial advisor before making personal financial decisions.
| Although the information displayed is believed to be accurate, no warranties or representations are made of any kind. |
| RE/MAX REALTY SPECIALISTS INC. |
|
|

Shaukat Malik, M.Sc
Broker Of Record
Dir:
647-575-1010
Bus:
416-400-9125
Fax:
1-866-516-3444
| Book Showing | Email a Friend |
Jump To:
At a Glance:
| Type: | Freehold - Detached |
| Area: | Peel |
| Municipality: | Mississauga |
| Neighbourhood: | Clarkson |
| Style: | Sidesplit 3 |
| Tax: | $10,791.8 |
| Beds: | 4 |
| Baths: | 2 |
| Fireplace: | Y |
| Pool: | None |
Locatin Map:
Payment Calculator:

