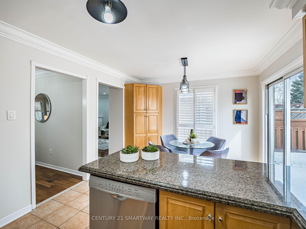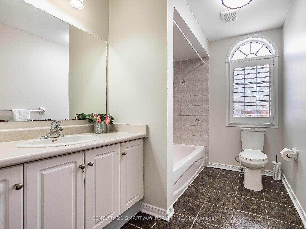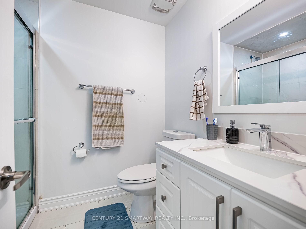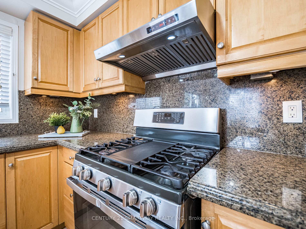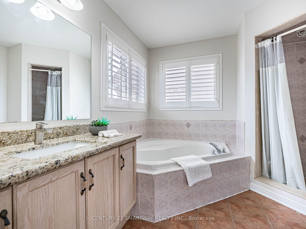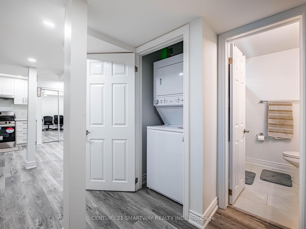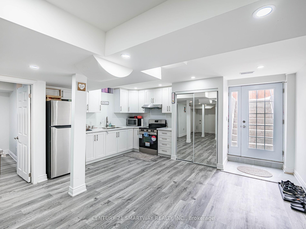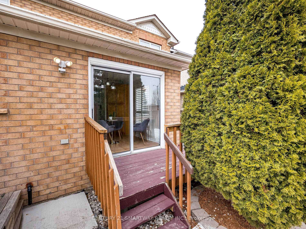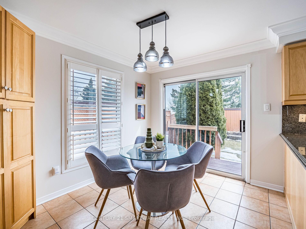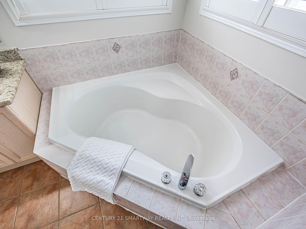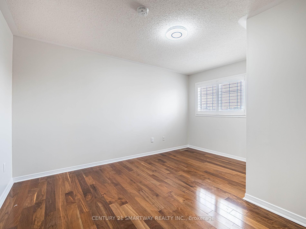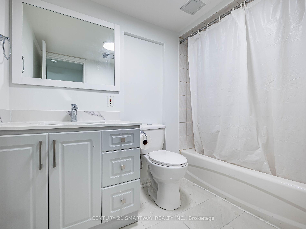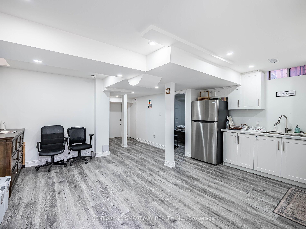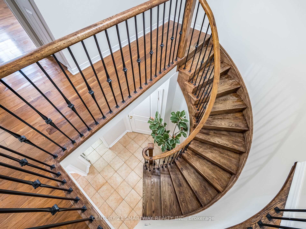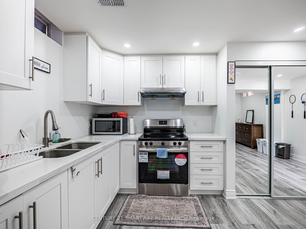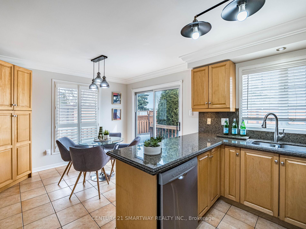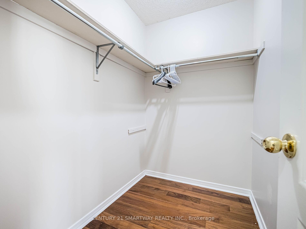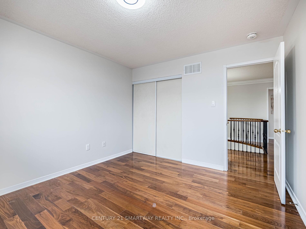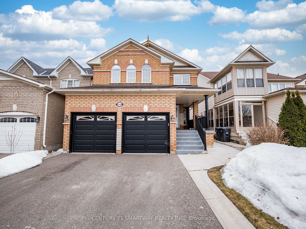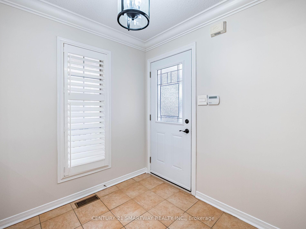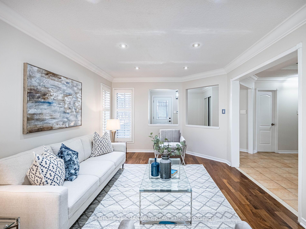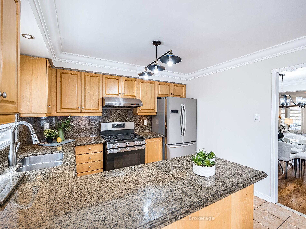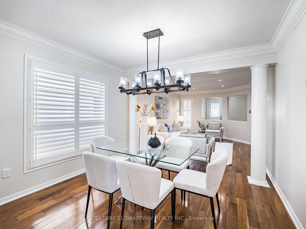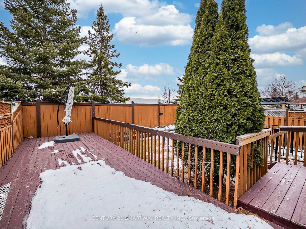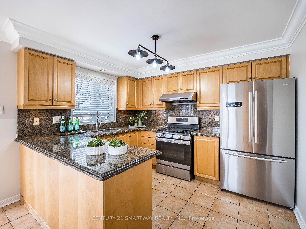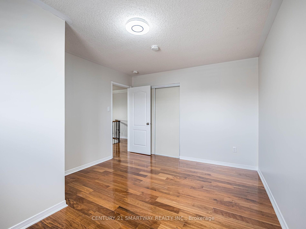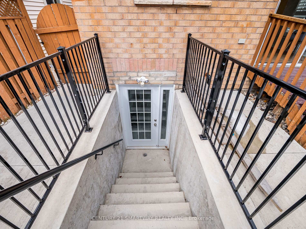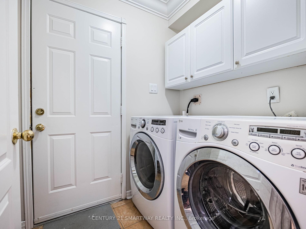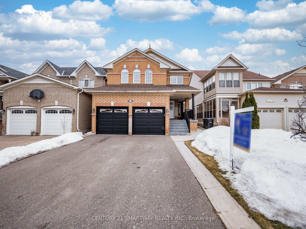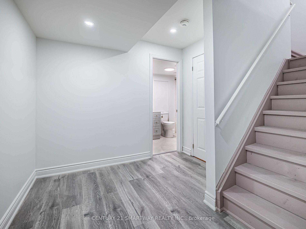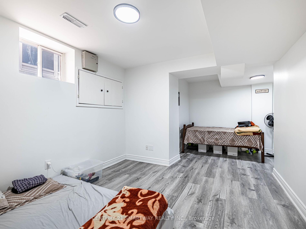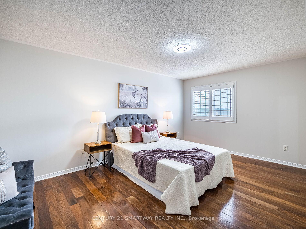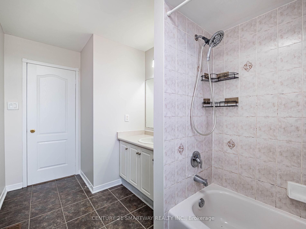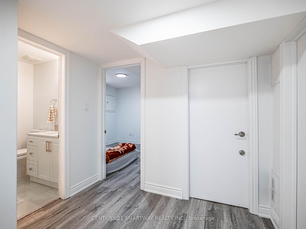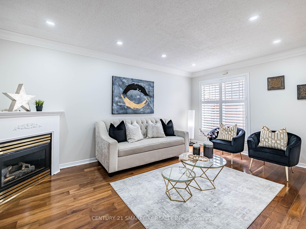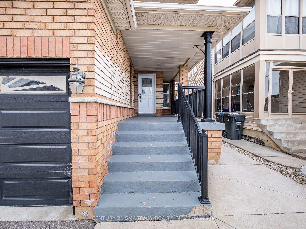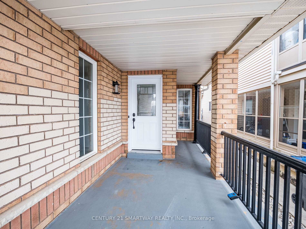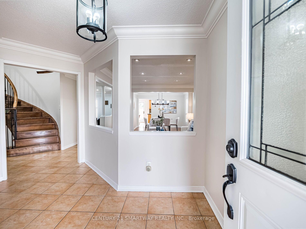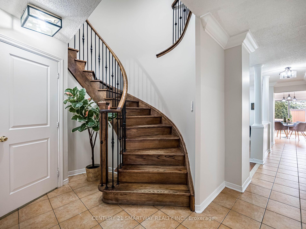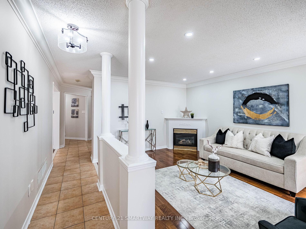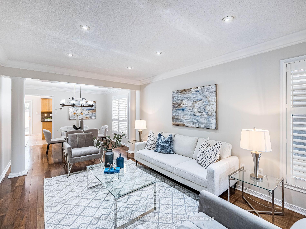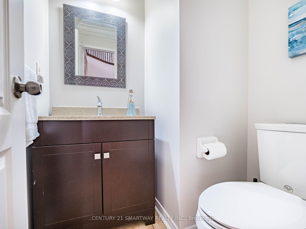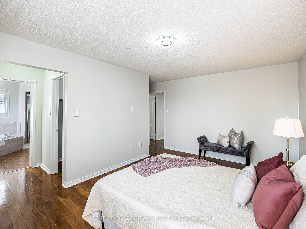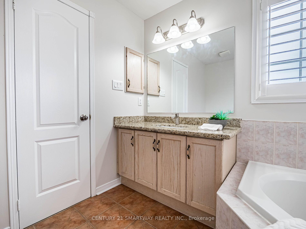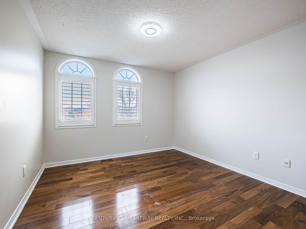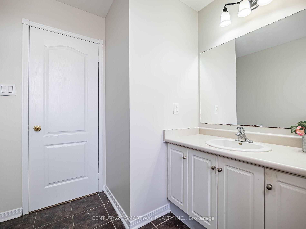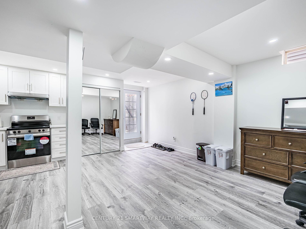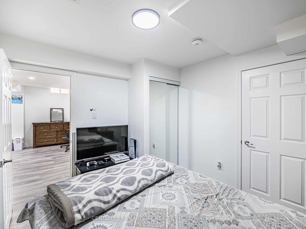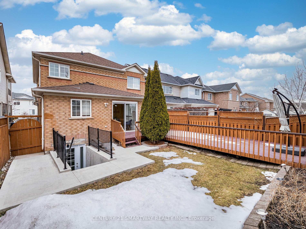$1,219,500
Available - For Sale
Listing ID: W12133356
124 Porchlight Road , Brampton, L6R 4R9, Peel
| Welcome to this Beautiful Property in the Sought after Neighborhood of Brampton, offering the perfect blend of modern living & investment potential. Freshly Painted 4 Spacious BR + Legal 2-BR Basement Apartment, this property is Ideal for Multi-generational Living or Investors. You'll enjoy Unmatched convenience with the GO Station, Grocery stores, Community Centre, Plazas and HWYS just moments away. The Main level showcases Gleaming Hardwood floors throughout, Complemented by Upgraded Light fixtures creating an Elegant and Inviting Atmosphere. The master suite offers a Private retreat, complete with a Spacious Walk-in closet and a Lavish 5-piece Ensuite. Each of the Additional Bedrooms is designed for both Space and Comfort for every Member of the family. The Legal Bsmt Apartment is a standout feature, offering Rental Income Potential or a private suite for extended family. This move-in-ready home is a rare find, offering both comfort and financial opportunity!! |
| Price | $1,219,500 |
| Taxes: | $6143.02 |
| Occupancy: | Vacant |
| Address: | 124 Porchlight Road , Brampton, L6R 4R9, Peel |
| Acreage: | < .50 |
| Directions/Cross Streets: | Williams Pkwy & Mclaughlin Rd |
| Rooms: | 9 |
| Rooms +: | 3 |
| Bedrooms: | 4 |
| Bedrooms +: | 2 |
| Family Room: | T |
| Basement: | Apartment, Separate Ent |
| Level/Floor | Room | Length(ft) | Width(ft) | Descriptions | |
| Room 1 | Main | Living Ro | 13.51 | 16.92 | Hardwood Floor, California Shutters |
| Room 2 | Main | Dining Ro | 10.17 | 13.71 | Hardwood Floor, California Shutters |
| Room 3 | Main | Kitchen | 13.51 | 13.42 | Ceramic Floor, Granite Counters, Backsplash |
| Room 4 | Main | Breakfast | 10.36 | 10.14 | Ceramic Floor, W/O To Deck |
| Room 5 | Main | Family Ro | 16.73 | 20.07 | Hardwood Floor, California Shutters, Fireplace |
| Room 6 | Second | Primary B | 23.03 | 20.34 | Hardwood Floor, Walk-In Closet(s), 5 Pc Ensuite |
| Room 7 | Second | Bedroom 2 | 16.86 | 16.6 | Hardwood Floor, California Shutters, Window |
| Room 8 | Second | Bedroom 3 | 16.89 | 16.47 | Hardwood Floor, California Shutters, Window |
| Room 9 | Second | Bedroom 4 | 13.61 | 16.56 | Hardwood Floor, California Shutters, Window |
| Room 10 | Basement | Recreatio | Vinyl Floor, 4 Pc Bath | ||
| Room 11 | Basement | Bedroom | Vinyl Floor, Window | ||
| Room 12 | Basement | Bedroom | Vinyl Floor, Window |
| Washroom Type | No. of Pieces | Level |
| Washroom Type 1 | 4 | Second |
| Washroom Type 2 | 5 | Second |
| Washroom Type 3 | 2 | Main |
| Washroom Type 4 | 4 | Basement |
| Washroom Type 5 | 4 | Basement |
| Total Area: | 0.00 |
| Property Type: | Detached |
| Style: | 2-Storey |
| Exterior: | Brick |
| Garage Type: | Attached |
| (Parking/)Drive: | Private Do |
| Drive Parking Spaces: | 4 |
| Park #1 | |
| Parking Type: | Private Do |
| Park #2 | |
| Parking Type: | Private Do |
| Pool: | None |
| Approximatly Square Footage: | 2000-2500 |
| Property Features: | School, Public Transit |
| CAC Included: | N |
| Water Included: | N |
| Cabel TV Included: | N |
| Common Elements Included: | N |
| Heat Included: | N |
| Parking Included: | N |
| Condo Tax Included: | N |
| Building Insurance Included: | N |
| Fireplace/Stove: | Y |
| Heat Type: | Forced Air |
| Central Air Conditioning: | Central Air |
| Central Vac: | N |
| Laundry Level: | Syste |
| Ensuite Laundry: | F |
| Sewers: | Sewer |
| Utilities-Cable: | Y |
| Utilities-Hydro: | Y |
$
%
Years
This calculator is for demonstration purposes only. Always consult a professional
financial advisor before making personal financial decisions.
| Although the information displayed is believed to be accurate, no warranties or representations are made of any kind. |
| CENTURY 21 SMARTWAY REALTY INC. |
|
|

Shaukat Malik, M.Sc
Broker Of Record
Dir:
647-575-1010
Bus:
416-400-9125
Fax:
1-866-516-3444
| Book Showing | Email a Friend |
Jump To:
At a Glance:
| Type: | Freehold - Detached |
| Area: | Peel |
| Municipality: | Brampton |
| Neighbourhood: | Fletcher's Creek Village |
| Style: | 2-Storey |
| Tax: | $6,143.02 |
| Beds: | 4+2 |
| Baths: | 5 |
| Fireplace: | Y |
| Pool: | None |
Locatin Map:
Payment Calculator:

