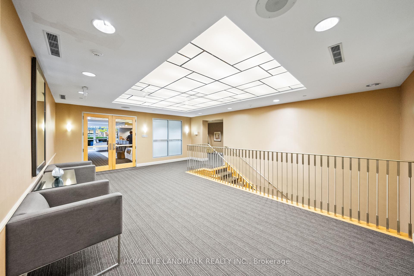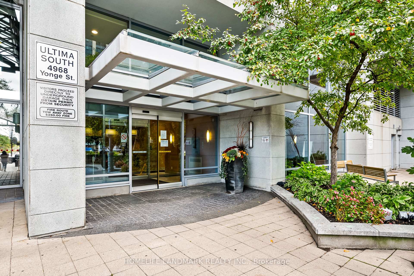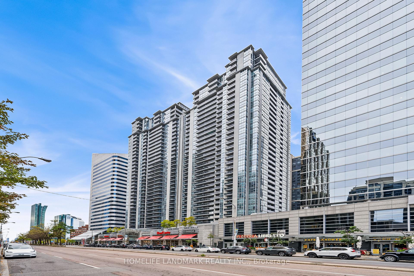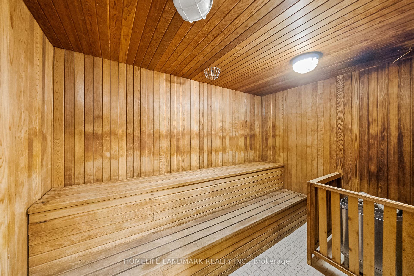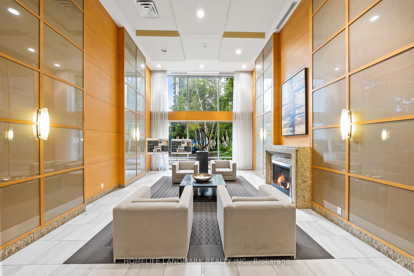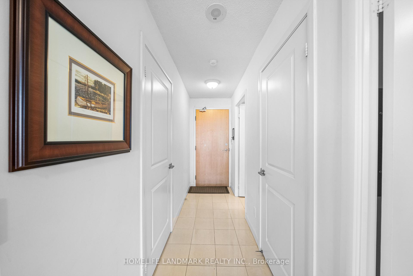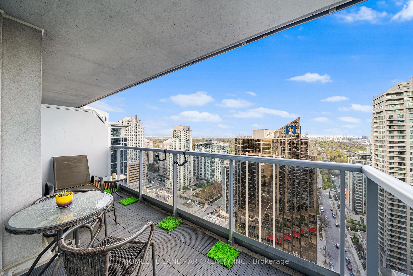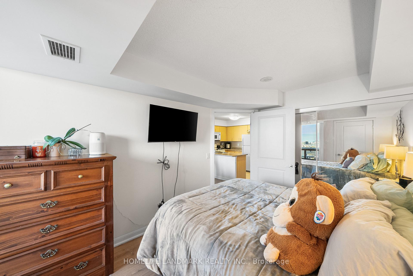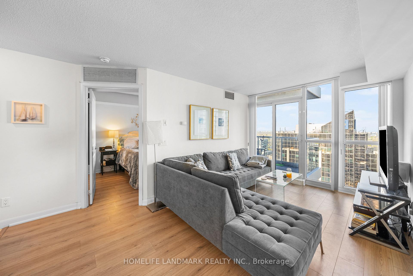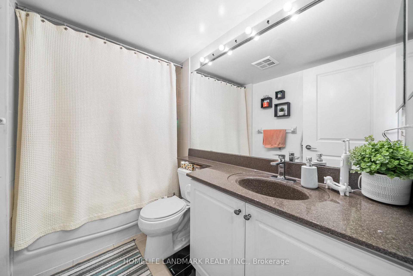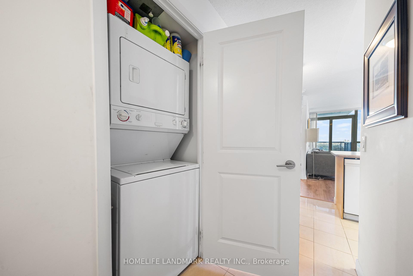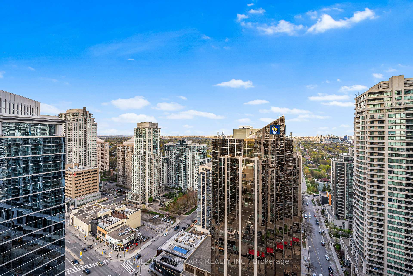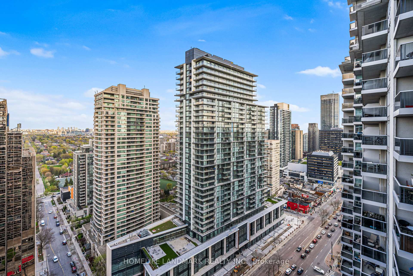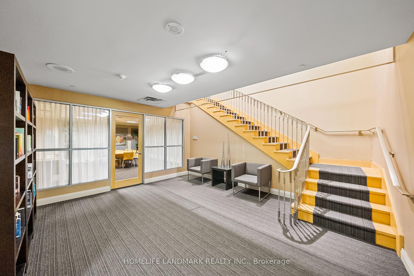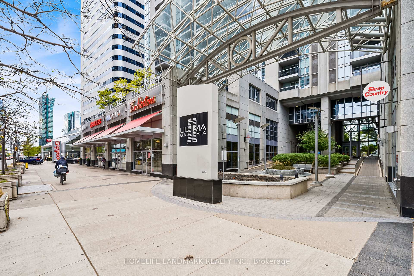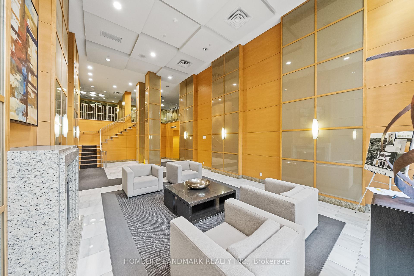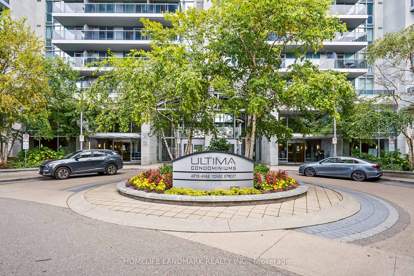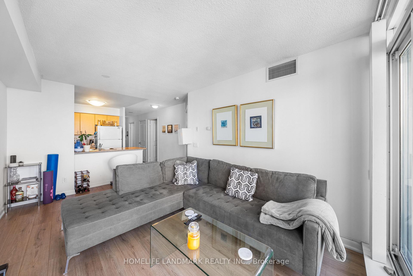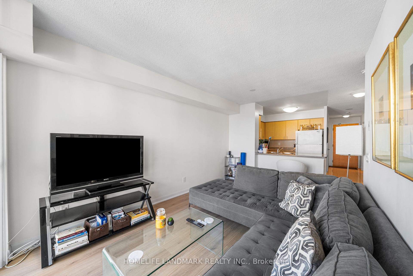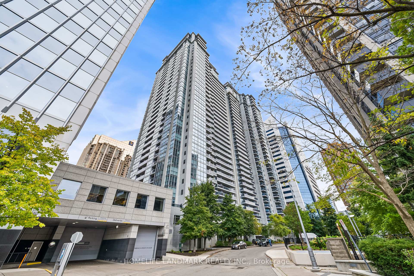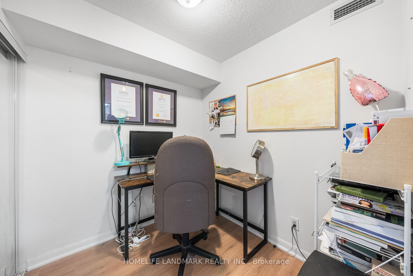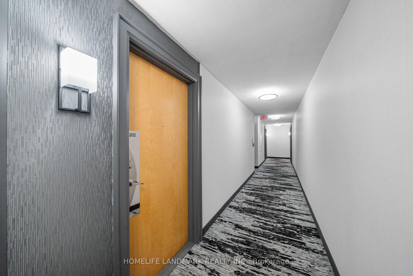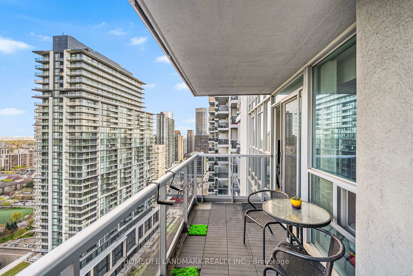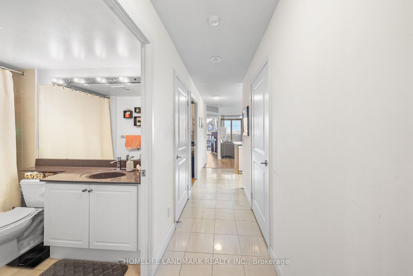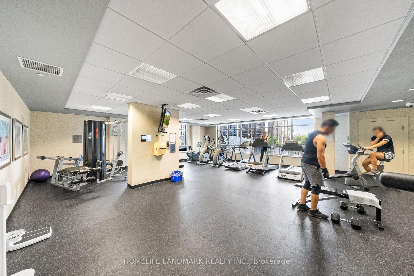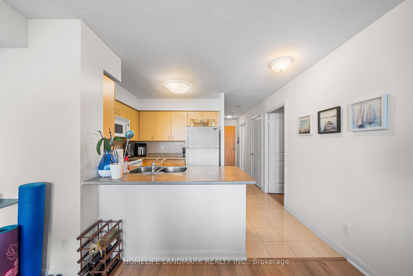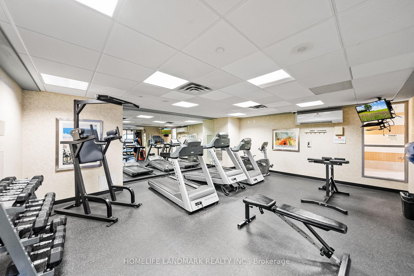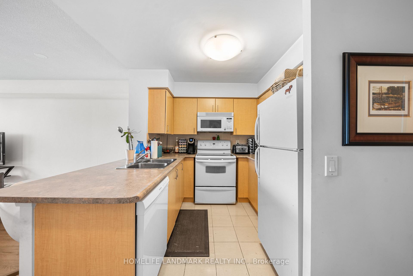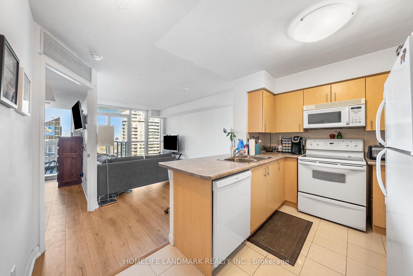$585,000
Available - For Sale
Listing ID: C12133346
4978 Yonge Esta , Toronto, M2N 7G8, Toronto
| Location, Location, Location!Live in the vibrant heart of North York's downtown core at the prestigious Ultima Tower, offering direct underground access to the subway, Sheppard Centre shopping mall, groceries, restaurants, entertainment, and all essential amenities. No need to step outside during cold winter months; everything you need is accessible underground.This spectacular east-facing unit, located on the 32nd floor; one of the highest and rarely available floors in the building, offers unobstructed, panoramic views, incredible natural light, a stunning city skyline at night and a Functional Layout. The open-concept living and dining space with a large window feels airy, inviting, and perfect for modern living and Entertaining. Unlike lower-level units that face another building, this suite enjoys clear, open vistas with complete privacy and a sense of elevation you wont find often.Inside, you'll find newer laminate flooring throughout (excluding tiled areas), giving the unit a fresh, modern look. The spacious den with a door, large closet, and ceiling light functions beautifully as a second bedroom or private home office, offering great flexibility for your lifestyle.This is a bright, clean, and meticulously maintained unit in a well-managed building. The hallways have been recently renovated, and a newly designed lobby is on the way, further elevating the appeal and long-term value of the property.Includes 1 parking space and 1 locker. Opportunities to own a unit on Higher Floors such as 32nd floor are extremely rare. Elevate your lifestyle with this unmatched view, privacy, and natural light. |
| Price | $585,000 |
| Taxes: | $2329.58 |
| Occupancy: | Tenant |
| Address: | 4978 Yonge Esta , Toronto, M2N 7G8, Toronto |
| Postal Code: | M2N 7G8 |
| Province/State: | Toronto |
| Directions/Cross Streets: | Yonge & Sheppard |
| Level/Floor | Room | Length(ft) | Width(ft) | Descriptions | |
| Room 1 | Flat | Living Ro | 16.01 | 10 | Laminate, East View, W/O To Balcony |
| Room 2 | Flat | Dining Ro | 16.01 | 10 | Laminate, Combined w/Living, Open Concept |
| Room 3 | Flat | Kitchen | 8 | 8 | Open Concept, Double Sink, Tile Floor |
| Room 4 | Flat | Primary B | 11.61 | 9.02 | Large Window, Large Closet, Laminate |
| Room 5 | Flat | Den | 7.31 | 7.31 | Separate Room, Large Closet, Laminate |
| Washroom Type | No. of Pieces | Level |
| Washroom Type 1 | 4 | Flat |
| Washroom Type 2 | 0 | |
| Washroom Type 3 | 0 | |
| Washroom Type 4 | 0 | |
| Washroom Type 5 | 0 |
| Total Area: | 0.00 |
| Washrooms: | 1 |
| Heat Type: | Forced Air |
| Central Air Conditioning: | Central Air |
$
%
Years
This calculator is for demonstration purposes only. Always consult a professional
financial advisor before making personal financial decisions.
| Although the information displayed is believed to be accurate, no warranties or representations are made of any kind. |
| HOMELIFE LANDMARK REALTY INC. |
|
|

Shaukat Malik, M.Sc
Broker Of Record
Dir:
647-575-1010
Bus:
416-400-9125
Fax:
1-866-516-3444
| Book Showing | Email a Friend |
Jump To:
At a Glance:
| Type: | Com - Condo Apartment |
| Area: | Toronto |
| Municipality: | Toronto C07 |
| Neighbourhood: | Lansing-Westgate |
| Style: | Apartment |
| Tax: | $2,329.58 |
| Maintenance Fee: | $625.44 |
| Beds: | 1+1 |
| Baths: | 1 |
| Fireplace: | N |
Locatin Map:
Payment Calculator:

