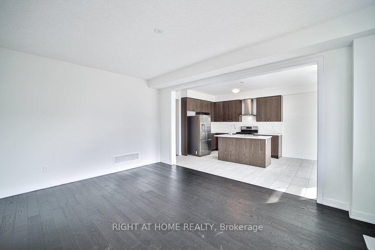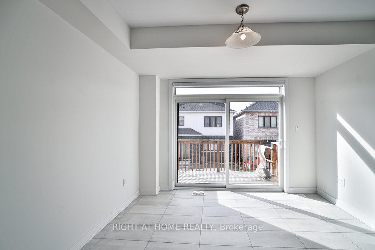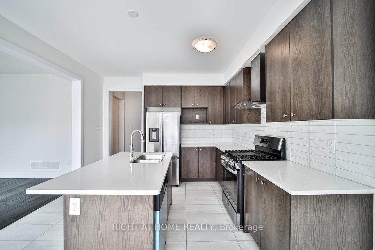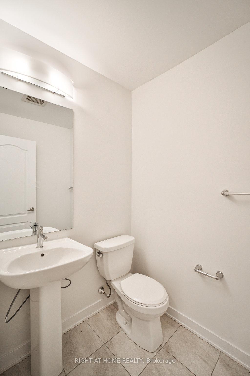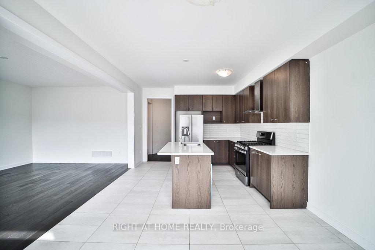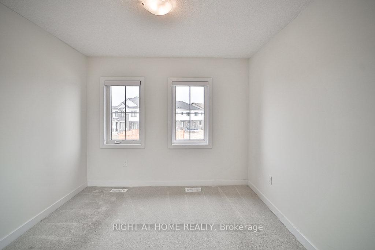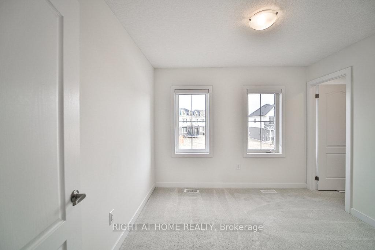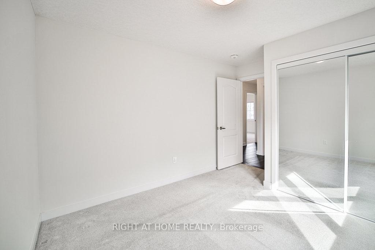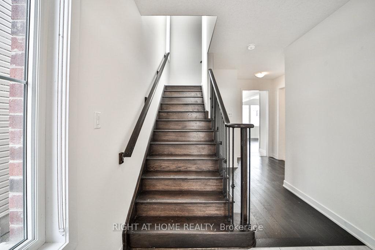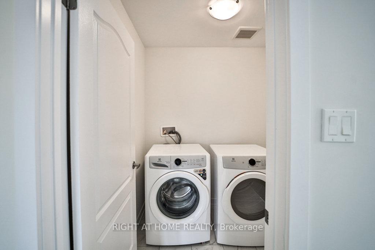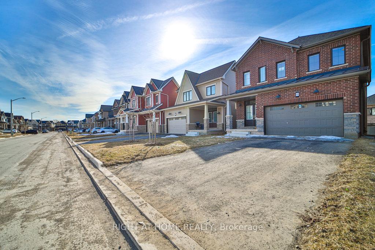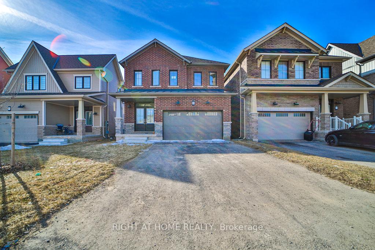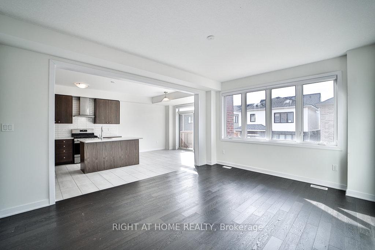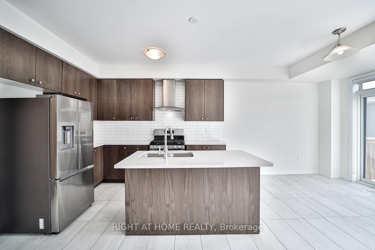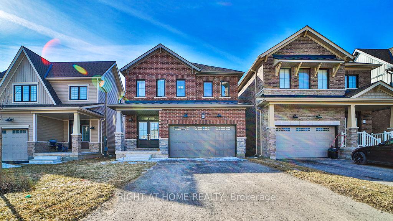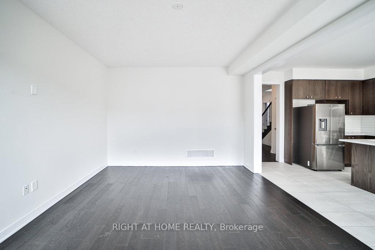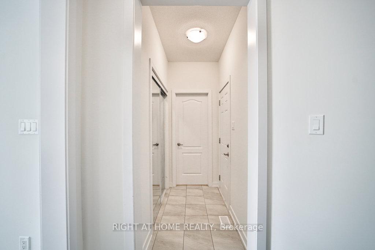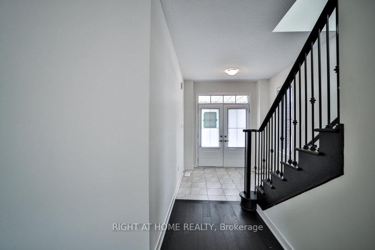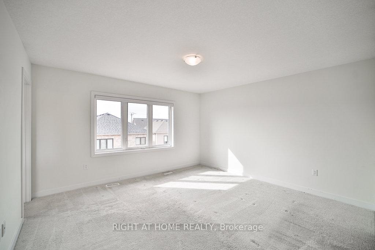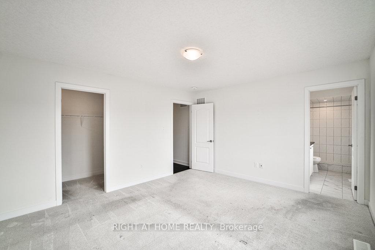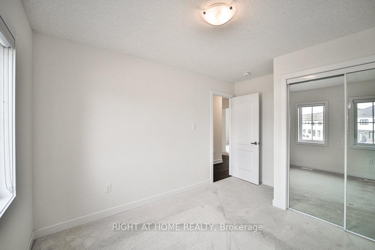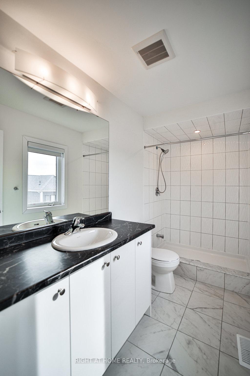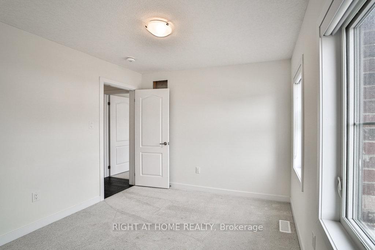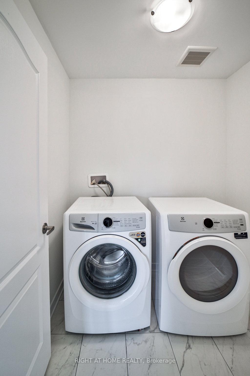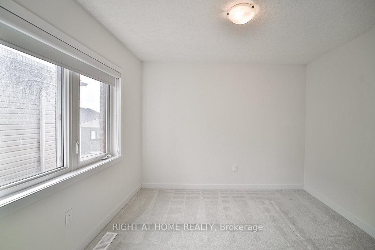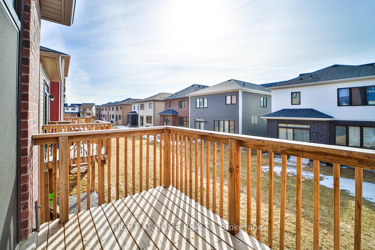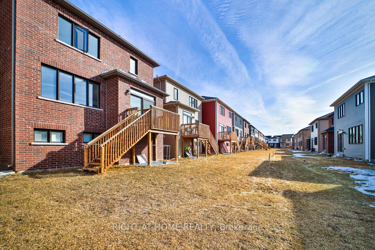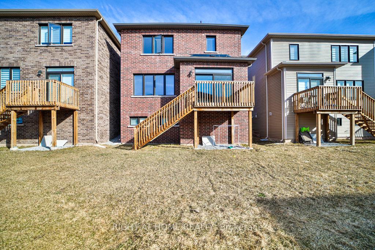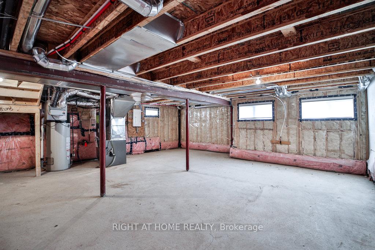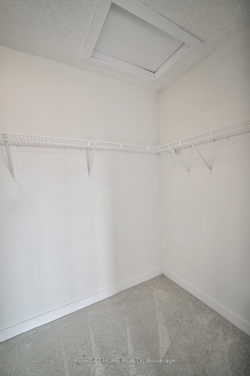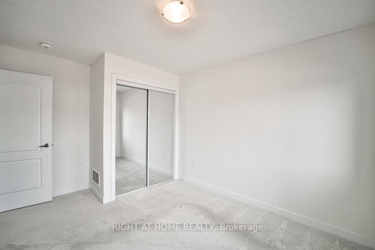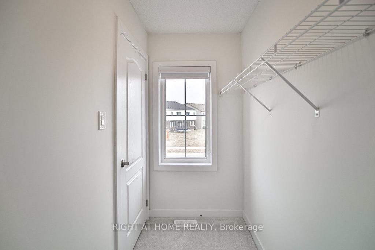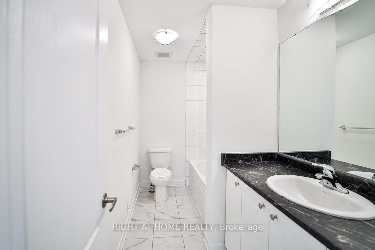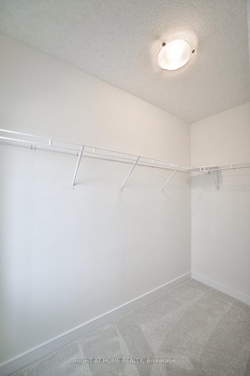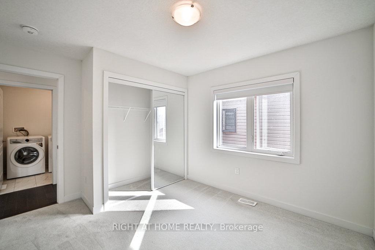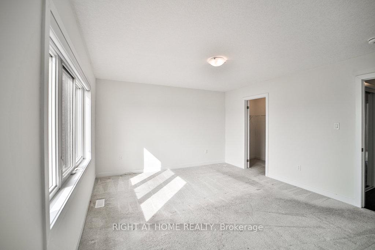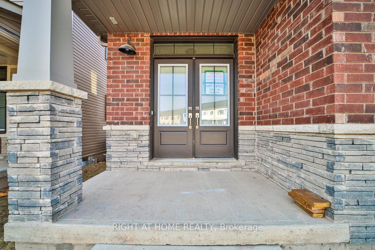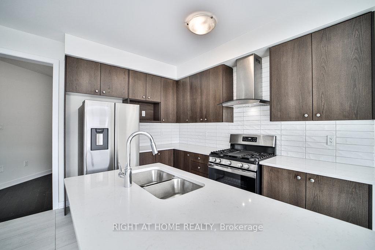$729,000
Available - For Sale
Listing ID: X12133345
99 Stern Driv , Welland, L3B 0M2, Niagara
| Stunning 2-Story Detached Home With A Double Car Garage, Located In The Sought-After Empire Canal Community In Welland. Just One Year Old, This Home Offers A Water-Inspired Lifestyle With Boardwalks, Trails, And Proximity To Lake Erie. Featuring 4 Spacious Bedrooms, 2.5 Baths, An Open-Concept Kitchen, Living, And Dining Area With Brand-New Stainless Steel Appliances, And A Large Master Suite With A Walk-In Closet. The Second Bedroom Also Includes A Walk-In Closet, While The Upper-Level Laundry Room Comes Equipped With A New Washer And Dryer. Freshly Painted With Cleaned Carpets, This Home Is Move-In Ready! Nestled In The Fast-Growing Dain City Community, Minutes From Port Colborne, Nickel Beach, And The Welland Canal. With Hondas $15 Billion EV Supply Plant Investment Bringing Jobs And Population Growth, This Location Offers Incredible Value For First-Time Buyers, Young Families, And Retirees. Enjoy Boating, Fishing, Hiking, And Easy Access To Niagaras Wine Route, Fallsview Casino, And The U.S. Border. The Above-Ground Basement Is Ready To Be Finished, Offering Plenty Of Sunlight And Storage. Don't Miss This Opportunity! OPEN HOUSE MAY 10+11 2-4 PM! |
| Price | $729,000 |
| Taxes: | $1200.00 |
| Assessment Year: | 2024 |
| Occupancy: | Vacant |
| Address: | 99 Stern Driv , Welland, L3B 0M2, Niagara |
| Directions/Cross Streets: | Forks Rd/Eastbridge Ave |
| Rooms: | 10 |
| Bedrooms: | 4 |
| Bedrooms +: | 0 |
| Family Room: | F |
| Basement: | Unfinished |
| Washroom Type | No. of Pieces | Level |
| Washroom Type 1 | 2 | Main |
| Washroom Type 2 | 3 | Main |
| Washroom Type 3 | 4 | Second |
| Washroom Type 4 | 0 | |
| Washroom Type 5 | 0 | |
| Washroom Type 6 | 2 | Main |
| Washroom Type 7 | 3 | Main |
| Washroom Type 8 | 4 | Second |
| Washroom Type 9 | 0 | |
| Washroom Type 10 | 0 |
| Total Area: | 0.00 |
| Property Type: | Detached |
| Style: | 2-Storey |
| Exterior: | Brick |
| Garage Type: | Attached |
| (Parking/)Drive: | Private |
| Drive Parking Spaces: | 2 |
| Park #1 | |
| Parking Type: | Private |
| Park #2 | |
| Parking Type: | Private |
| Pool: | None |
| Approximatly Square Footage: | 1500-2000 |
| CAC Included: | N |
| Water Included: | N |
| Cabel TV Included: | N |
| Common Elements Included: | N |
| Heat Included: | N |
| Parking Included: | N |
| Condo Tax Included: | N |
| Building Insurance Included: | N |
| Fireplace/Stove: | N |
| Heat Type: | Forced Air |
| Central Air Conditioning: | Central Air |
| Central Vac: | N |
| Laundry Level: | Syste |
| Ensuite Laundry: | F |
| Sewers: | Sewer |
$
%
Years
This calculator is for demonstration purposes only. Always consult a professional
financial advisor before making personal financial decisions.
| Although the information displayed is believed to be accurate, no warranties or representations are made of any kind. |
| RIGHT AT HOME REALTY |
|
|

Shaukat Malik, M.Sc
Broker Of Record
Dir:
647-575-1010
Bus:
416-400-9125
Fax:
1-866-516-3444
| Virtual Tour | Book Showing | Email a Friend |
Jump To:
At a Glance:
| Type: | Freehold - Detached |
| Area: | Niagara |
| Municipality: | Welland |
| Neighbourhood: | 774 - Dain City |
| Style: | 2-Storey |
| Tax: | $1,200 |
| Beds: | 4 |
| Baths: | 3 |
| Fireplace: | N |
| Pool: | None |
Locatin Map:
Payment Calculator:

