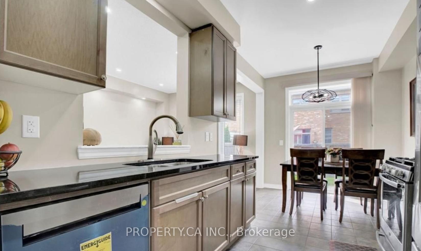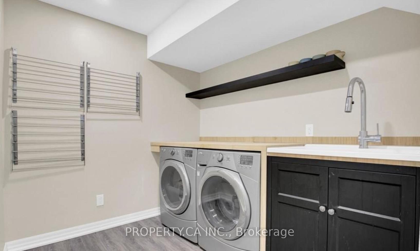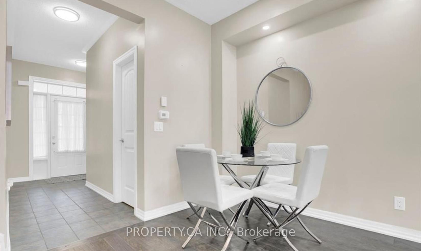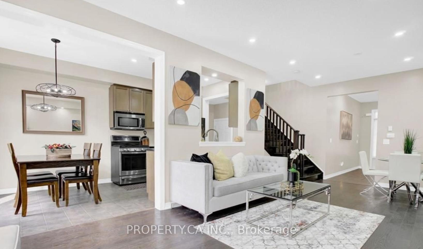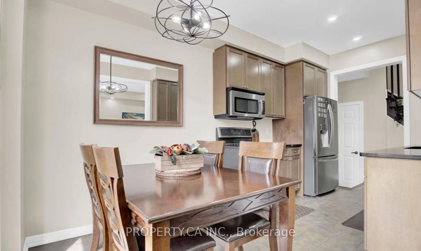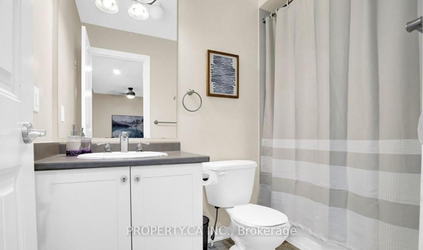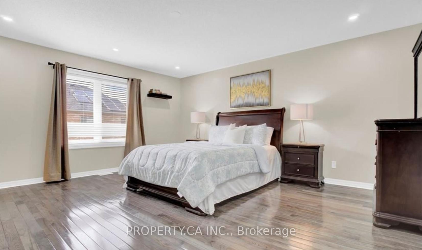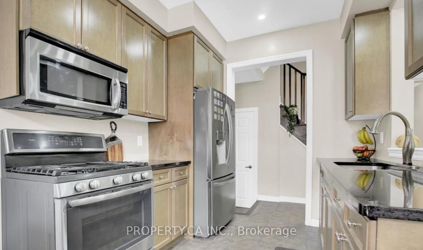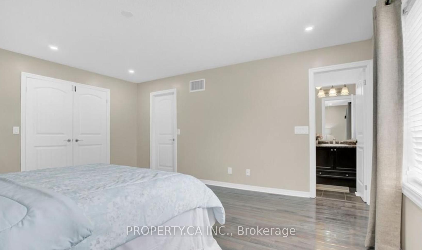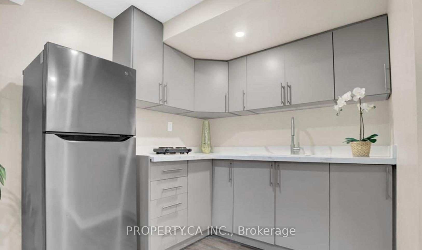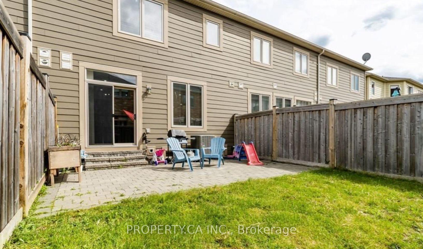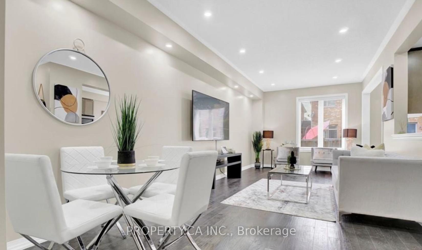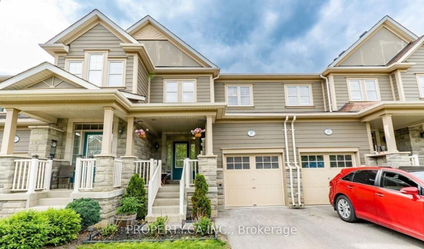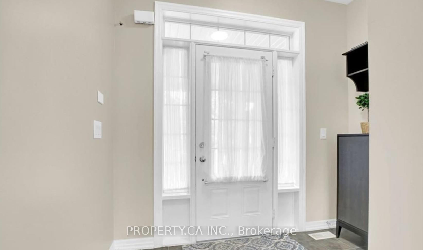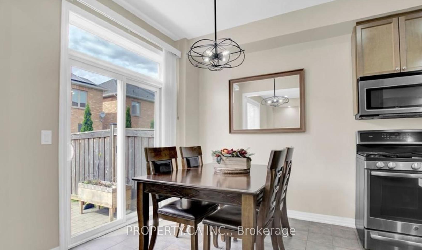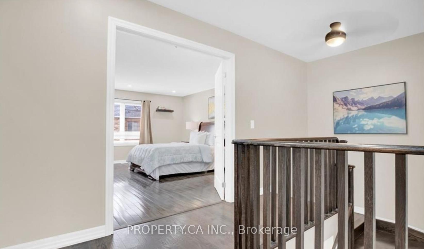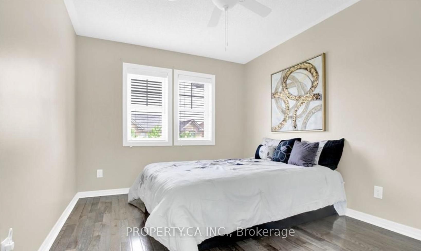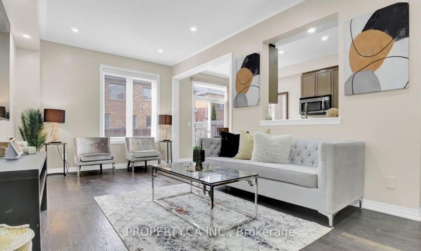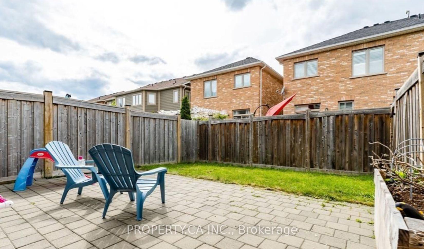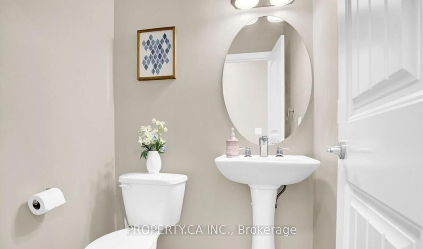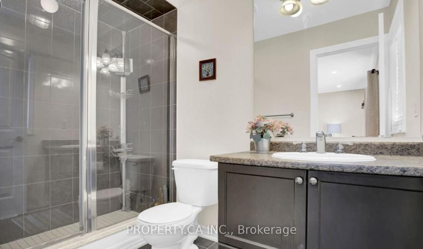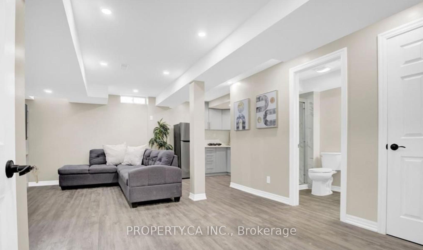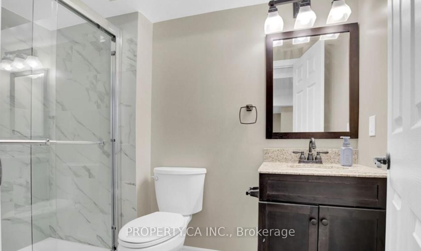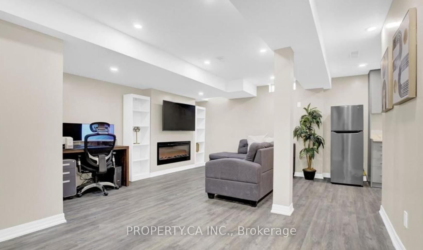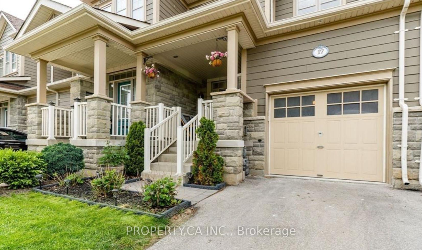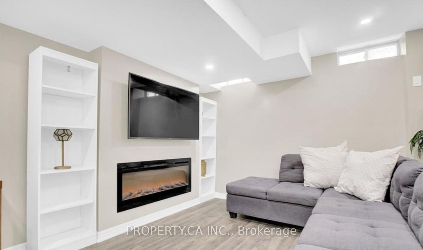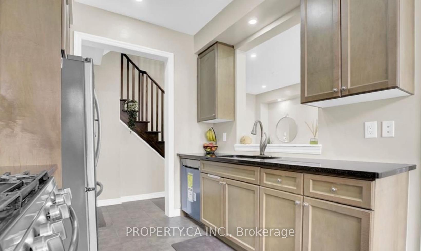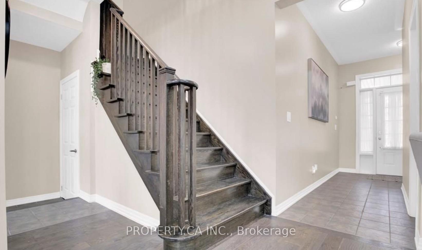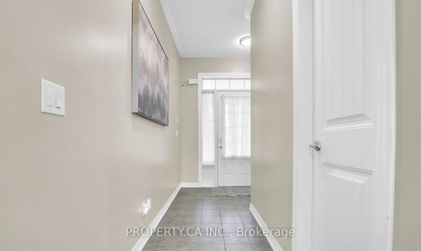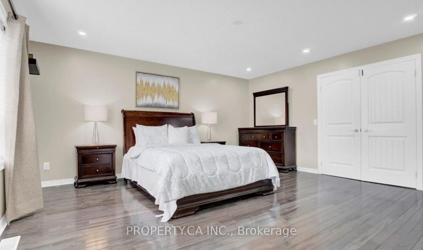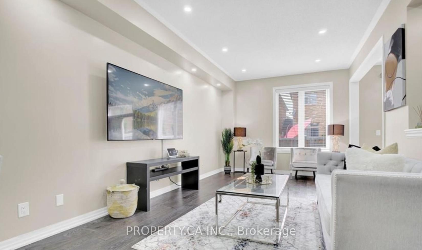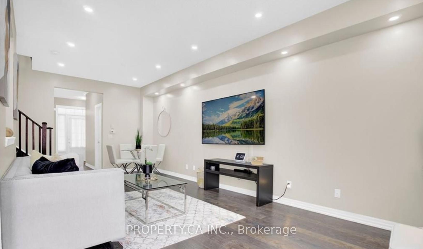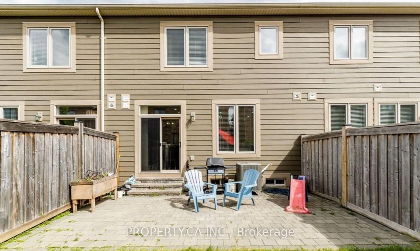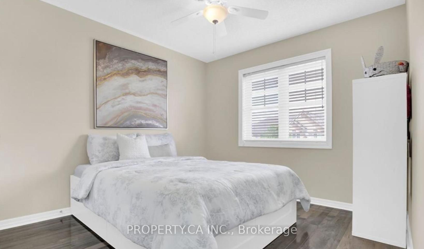$1,039,999
Available - For Sale
Listing ID: W12133326
17 Aird Cour , Milton, L9T 3Y1, Halton
| A Showstopper & A Perfect Family Home With $40K In Upgrades! Welcome to 17 Aird Crt, nestled on a quiet, family-friendly court in one of Miltons most desirable communities. This beautifully maintained home offers the perfect blend of style, comfort, and functionality. Step through the generous front porch into a bright, open-concept layout featuring 9 ft ceilings, fresh paint, gleaming hardwood floors, new pot lights, and a stunning oak staircase. The kitchen boasts granite countertops, a gas stove, new stainless steel appliances, and a walkout to an interlocked backyard complete with a gas BBQ line, ideal for entertaining. Upstairs, the spacious master retreat features double doors and a private ensuite, accompanied by two generously sized bedrooms perfect for a growing family. The highlight of this home is the fully legal basement apartment with a separate entrance, featuring a cozy fireplace, a full modern bathroom, a stylish kitchenette, high-end laundry, and a studio space ideal as a guest suite, rental unit, or creative workspace. Located within top-rated school zones and just minutes from parks, trails, grocery stores, and big box retailers. Easy access to the Milton GO Station, Highway 401, and public transit make commuting a breeze. Whether you're a family looking for your forever home or an investor seeking rental potential, this one truly checks every box. Don't miss your chance to own this incredible Milton gem! |
| Price | $1,039,999 |
| Taxes: | $3653.00 |
| Occupancy: | Owner |
| Address: | 17 Aird Cour , Milton, L9T 3Y1, Halton |
| Directions/Cross Streets: | BRONTE ST S. AND MAIN ST W |
| Rooms: | 10 |
| Rooms +: | 2 |
| Bedrooms: | 3 |
| Bedrooms +: | 1 |
| Family Room: | T |
| Basement: | Separate Ent, Finished |
| Level/Floor | Room | Length(ft) | Width(ft) | Descriptions | |
| Room 1 | Main | Living Ro | 11.15 | 23.48 | |
| Room 2 | Main | Dining Ro | 11.15 | 23.48 | |
| Room 3 | Main | Kitchen | 8.5 | 8.17 | |
| Room 4 | Main | Breakfast | 8.5 | 8.17 | |
| Room 5 | Second | Primary B | 14.66 | 16.07 | |
| Room 6 | Second | Bedroom 2 | 10 | 10.4 | |
| Room 7 | Second | Bedroom 3 | 10 | 11.68 | |
| Room 8 | Second | Bathroom | |||
| Room 9 | Second | Bathroom | |||
| Room 10 | Main | Bathroom | |||
| Room 11 | Basement | Bathroom | |||
| Room 12 | Basement | Bedroom | 20.01 | 14.99 |
| Washroom Type | No. of Pieces | Level |
| Washroom Type 1 | 4 | Second |
| Washroom Type 2 | 3 | Second |
| Washroom Type 3 | 2 | Main |
| Washroom Type 4 | 3 | Basement |
| Washroom Type 5 | 0 |
| Total Area: | 0.00 |
| Property Type: | Att/Row/Townhouse |
| Style: | 2-Storey |
| Exterior: | Brick, Vinyl Siding |
| Garage Type: | Attached |
| (Parking/)Drive: | Available |
| Drive Parking Spaces: | 1 |
| Park #1 | |
| Parking Type: | Available |
| Park #2 | |
| Parking Type: | Available |
| Pool: | None |
| Approximatly Square Footage: | 1100-1500 |
| CAC Included: | N |
| Water Included: | N |
| Cabel TV Included: | N |
| Common Elements Included: | N |
| Heat Included: | N |
| Parking Included: | N |
| Condo Tax Included: | N |
| Building Insurance Included: | N |
| Fireplace/Stove: | N |
| Heat Type: | Forced Air |
| Central Air Conditioning: | Central Air |
| Central Vac: | N |
| Laundry Level: | Syste |
| Ensuite Laundry: | F |
| Sewers: | None |
$
%
Years
This calculator is for demonstration purposes only. Always consult a professional
financial advisor before making personal financial decisions.
| Although the information displayed is believed to be accurate, no warranties or representations are made of any kind. |
| PROPERTY.CA INC. |
|
|

Shaukat Malik, M.Sc
Broker Of Record
Dir:
647-575-1010
Bus:
416-400-9125
Fax:
1-866-516-3444
| Book Showing | Email a Friend |
Jump To:
At a Glance:
| Type: | Freehold - Att/Row/Townhouse |
| Area: | Halton |
| Municipality: | Milton |
| Neighbourhood: | 1036 - SC Scott |
| Style: | 2-Storey |
| Tax: | $3,653 |
| Beds: | 3+1 |
| Baths: | 4 |
| Fireplace: | N |
| Pool: | None |
Locatin Map:
Payment Calculator:

