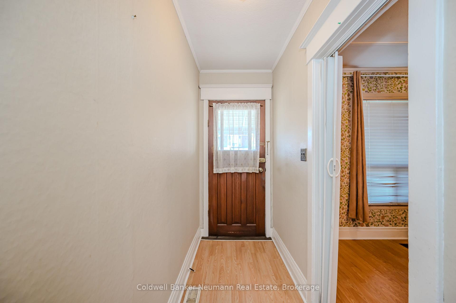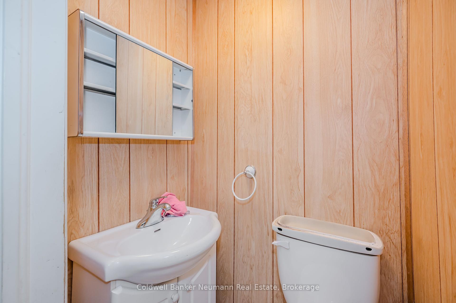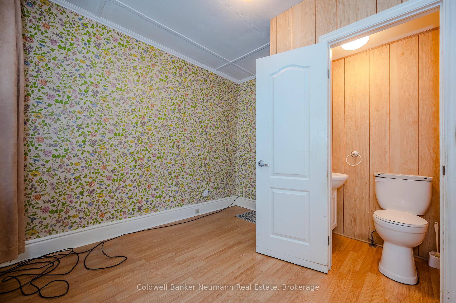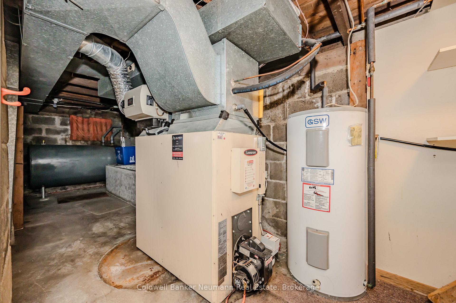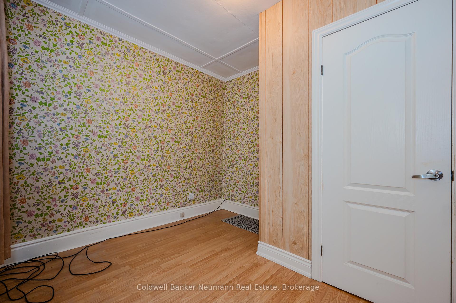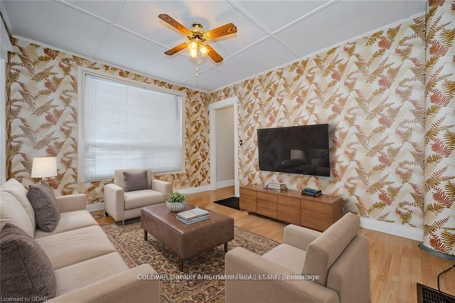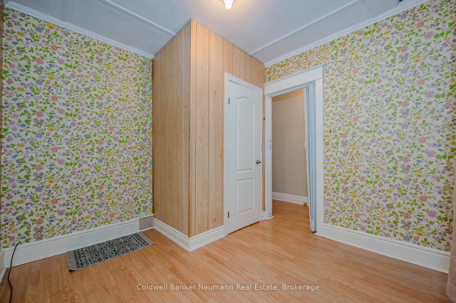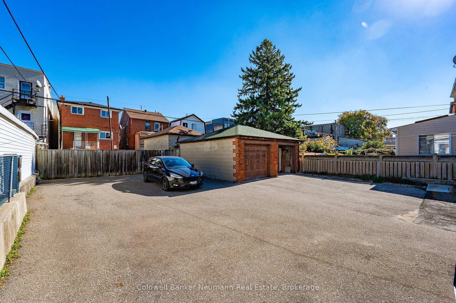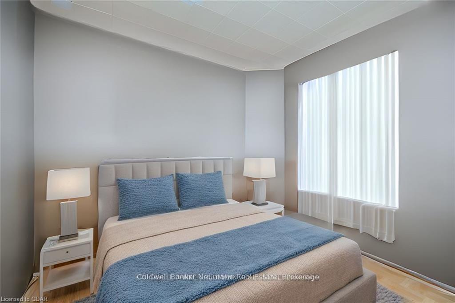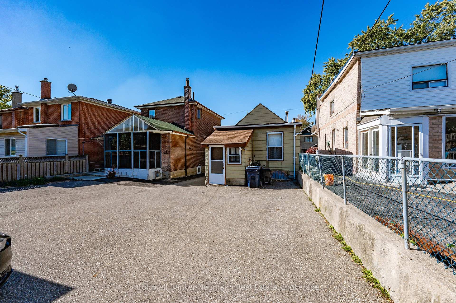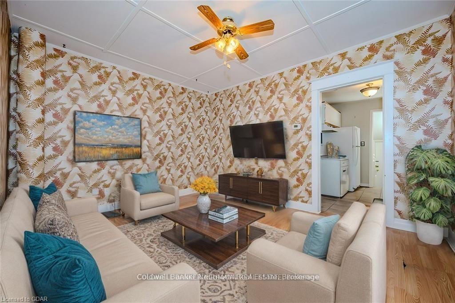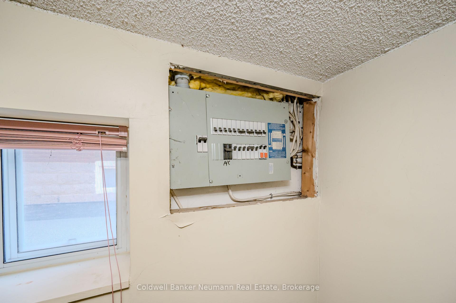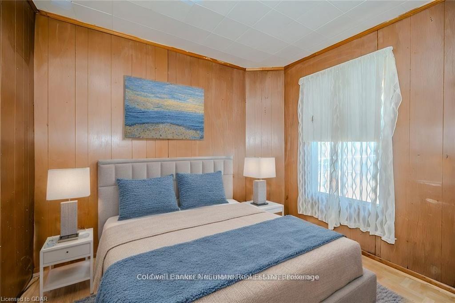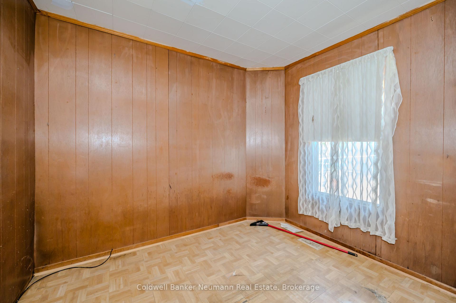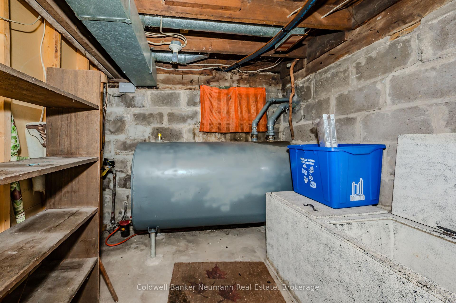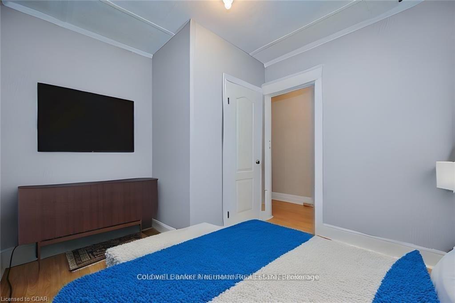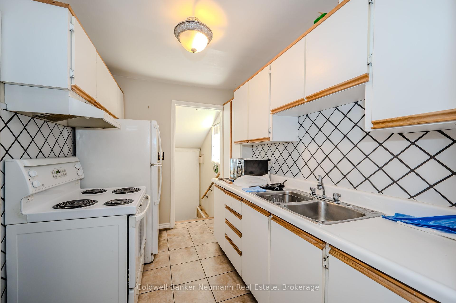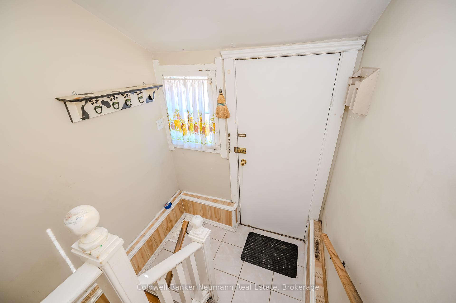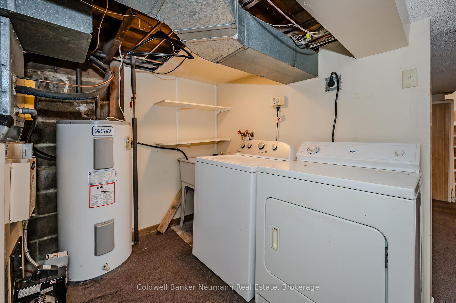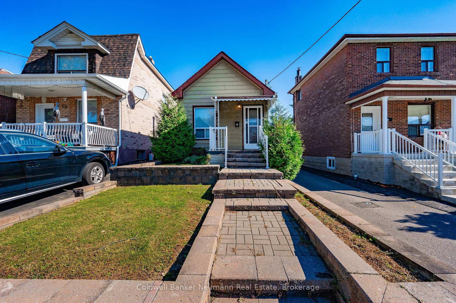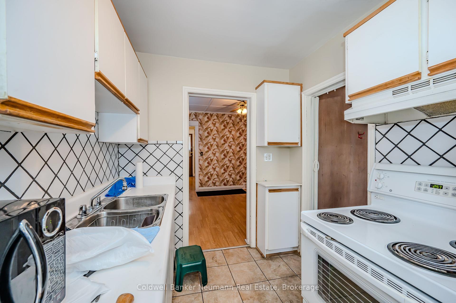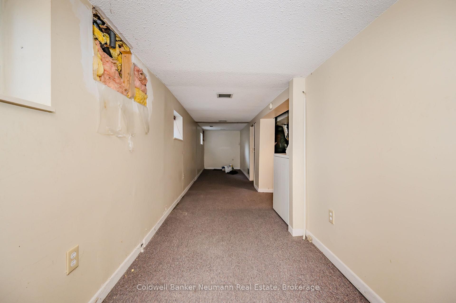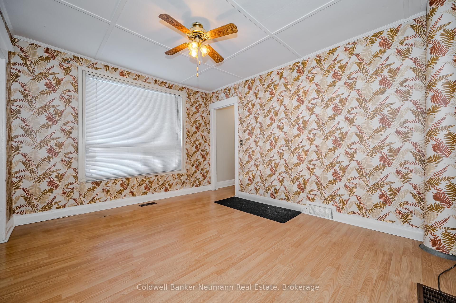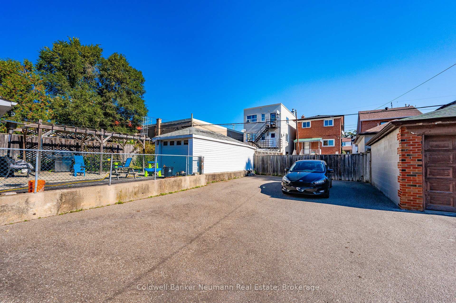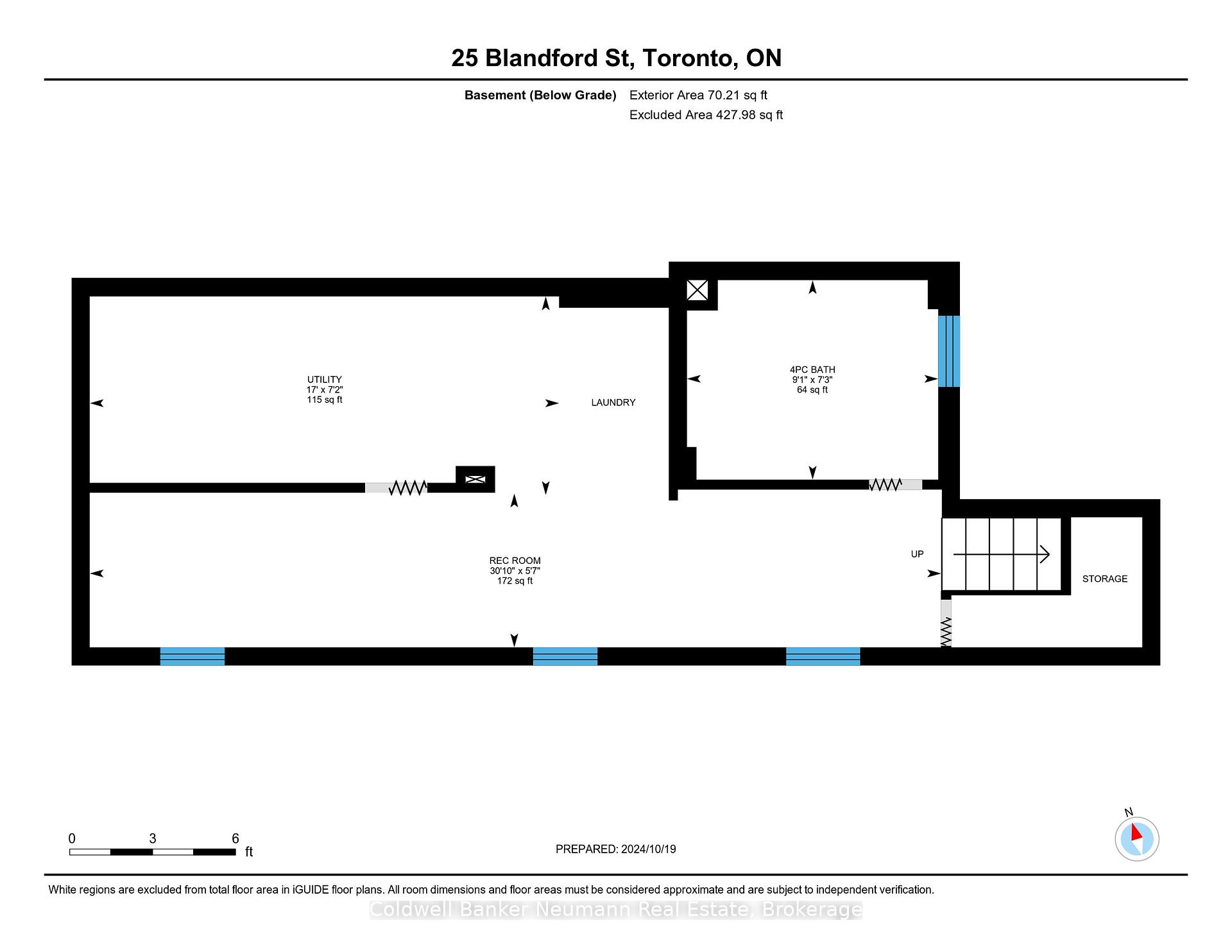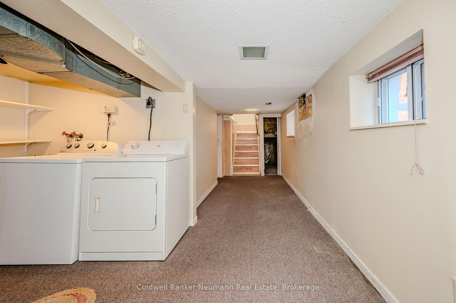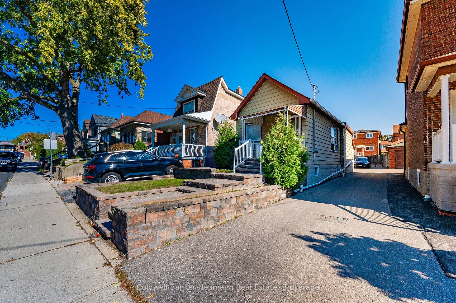$799,999
Available - For Sale
Listing ID: C12133319
25 Blandford Stre , Toronto, M6E 3A6, Toronto
| Opportunity knocks with this charming 2-bedroom, 2-bathroom home in the heart of York! Featuring a shared driveway with parking for up to three cars, this property offers both convenience and functionality. Situated near the upcoming Caledonia Station on the new Eglinton LRT, commuting will be a breeze. The area is also highly walkable, with shops, dining, and parks like Earlscourt Park just steps away. |
| Price | $799,999 |
| Taxes: | $3240.00 |
| Assessment Year: | 2024 |
| Occupancy: | Vacant |
| Address: | 25 Blandford Stre , Toronto, M6E 3A6, Toronto |
| Directions/Cross Streets: | Vaughan Road to Oakwood Avenue to Rogers Road to Blindfold Street |
| Rooms: | 8 |
| Bedrooms: | 2 |
| Bedrooms +: | 0 |
| Family Room: | F |
| Basement: | Partially Fi |
| Level/Floor | Room | Length(ft) | Width(ft) | Descriptions | |
| Room 1 | Main | Primary B | 9.51 | 10.23 | |
| Room 2 | Main | Bathroom | 4.26 | 2.82 | 2 Pc Ensuite |
| Room 3 | Main | Bedroom | 8 | 9.68 | |
| Room 4 | Main | Kitchen | 7.15 | 9.84 | |
| Room 5 | Main | Living Ro | 13.58 | 10.92 | |
| Room 6 | Basement | Bathroom | 7.25 | 9.09 | 4 Pc Bath |
| Room 7 | Basement | Recreatio | 5.58 | 30.83 | |
| Room 8 | Basement | Utility R | 7.15 | 16.99 |
| Washroom Type | No. of Pieces | Level |
| Washroom Type 1 | 2 | Main |
| Washroom Type 2 | 4 | Basement |
| Washroom Type 3 | 0 | |
| Washroom Type 4 | 0 | |
| Washroom Type 5 | 0 |
| Total Area: | 0.00 |
| Approximatly Age: | 51-99 |
| Property Type: | Detached |
| Style: | Bungalow |
| Exterior: | Aluminum Siding |
| Garage Type: | None |
| (Parking/)Drive: | Mutual |
| Drive Parking Spaces: | 3 |
| Park #1 | |
| Parking Type: | Mutual |
| Park #2 | |
| Parking Type: | Mutual |
| Pool: | None |
| Approximatly Age: | 51-99 |
| Approximatly Square Footage: | < 700 |
| CAC Included: | N |
| Water Included: | N |
| Cabel TV Included: | N |
| Common Elements Included: | N |
| Heat Included: | N |
| Parking Included: | N |
| Condo Tax Included: | N |
| Building Insurance Included: | N |
| Fireplace/Stove: | N |
| Heat Type: | Other |
| Central Air Conditioning: | None |
| Central Vac: | N |
| Laundry Level: | Syste |
| Ensuite Laundry: | F |
| Sewers: | Sewer |
$
%
Years
This calculator is for demonstration purposes only. Always consult a professional
financial advisor before making personal financial decisions.
| Although the information displayed is believed to be accurate, no warranties or representations are made of any kind. |
| Coldwell Banker Neumann Real Estate |
|
|

Shaukat Malik, M.Sc
Broker Of Record
Dir:
647-575-1010
Bus:
416-400-9125
Fax:
1-866-516-3444
| Virtual Tour | Book Showing | Email a Friend |
Jump To:
At a Glance:
| Type: | Freehold - Detached |
| Area: | Toronto |
| Municipality: | Toronto C03 |
| Neighbourhood: | Oakwood Village |
| Style: | Bungalow |
| Approximate Age: | 51-99 |
| Tax: | $3,240 |
| Beds: | 2 |
| Baths: | 2 |
| Fireplace: | N |
| Pool: | None |
Locatin Map:
Payment Calculator:

